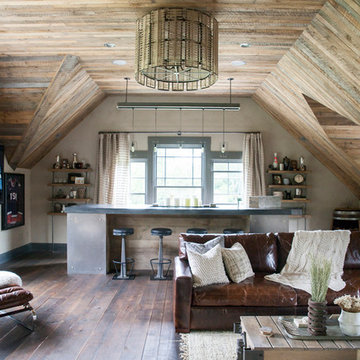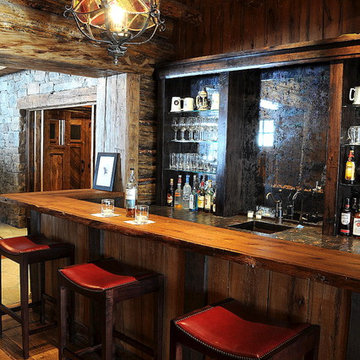ラスティックスタイルのホームバー (濃色無垢フローリング、磁器タイルの床、クッションフロア) の写真
絞り込み:
資材コスト
並び替え:今日の人気順
写真 1〜20 枚目(全 500 枚)
1/5

Devon Banks - Photographer
ニューヨークにあるラスティックスタイルのおしゃれなウェット バー (I型、シェーカースタイル扉のキャビネット、濃色木目調キャビネット、濃色無垢フローリング) の写真
ニューヨークにあるラスティックスタイルのおしゃれなウェット バー (I型、シェーカースタイル扉のキャビネット、濃色木目調キャビネット、濃色無垢フローリング) の写真
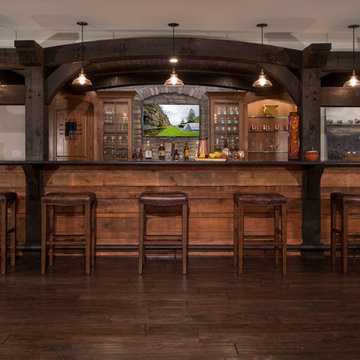
DETROIT HOME DESIGN AWARD winner!
Spectacular Rustic/Modern Basement Renovation - The large unfinished basement of this beautiful custom home was transformed into a rustic family retreat. The new space has something for everyone and adds over 1800 sq. feet of living space with something for the whole family. The walkout basement has plenty of natural light and offers several places to gather, play games, or get away. A home office and full bathroom add function and convenience for the homeowners and their guests. A two-sided stone fireplace helps to define and divide the large room as well as to warm the atmosphere and the Michigan winter nights. The undeniable pinnacle of this remodel is the custom, old-world inspired bar made of massive timber beams and 100 year-old reclaimed barn wood that we were able to salvage from the iconic Milford Shutter Shop. The Barrel vaulted, tongue and groove ceiling add to the authentic look and feel the owners desired. Brookhaven, Knotty Alder cabinets and display shelving, black honed granite countertops, Black River Ledge cultured stone accents, custom Speake-easy door with wrought iron details, and glass pendant lighting with vintage Edison bulbs together send guests back in time to a rustic saloon of yesteryear. The high-tech additions of high-def. flat screen TV and recessed LED accent light are the hint that this is a contemporary project. This is truly a work of art! - Photography Michael Raffin MARS Photography
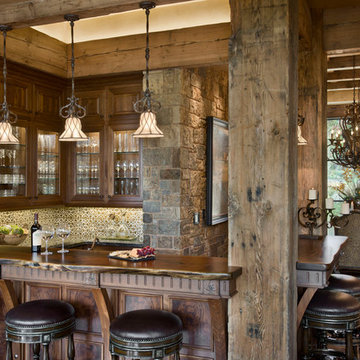
Roger Wade Studio
他の地域にあるラスティックスタイルのおしゃれな着席型バー (濃色無垢フローリング、レイズドパネル扉のキャビネット、濃色木目調キャビネット、木材カウンター、茶色いキッチンカウンター) の写真
他の地域にあるラスティックスタイルのおしゃれな着席型バー (濃色無垢フローリング、レイズドパネル扉のキャビネット、濃色木目調キャビネット、木材カウンター、茶色いキッチンカウンター) の写真
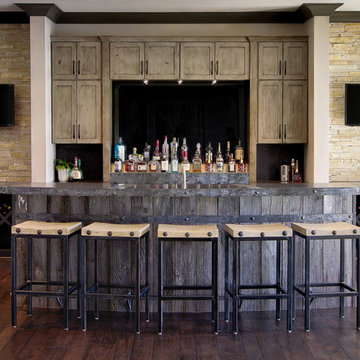
Chris Cheever Photography
Cabinetry: Michael S. Johnson & Co.
Designer: MB Designs
Countertops: Stone Artisans
インディアナポリスにある中くらいなラスティックスタイルのおしゃれな着席型バー (濃色無垢フローリング、I型、シェーカースタイル扉のキャビネット、ヴィンテージ仕上げキャビネット) の写真
インディアナポリスにある中くらいなラスティックスタイルのおしゃれな着席型バー (濃色無垢フローリング、I型、シェーカースタイル扉のキャビネット、ヴィンテージ仕上げキャビネット) の写真
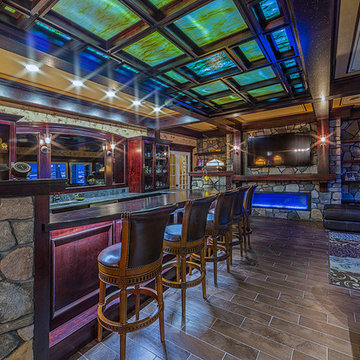
Photo by Everett Regal http://eregalstudio.com/
ニューヨークにあるラグジュアリーな広いラスティックスタイルのおしゃれなウェット バー (L型、御影石カウンター、磁器タイルの床、茶色い床、濃色木目調キャビネット、落し込みパネル扉のキャビネット) の写真
ニューヨークにあるラグジュアリーな広いラスティックスタイルのおしゃれなウェット バー (L型、御影石カウンター、磁器タイルの床、茶色い床、濃色木目調キャビネット、落し込みパネル扉のキャビネット) の写真
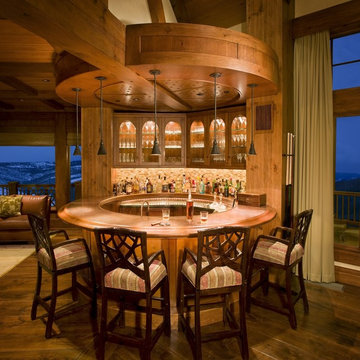
Living Images Photography, LLC
デンバーにあるラスティックスタイルのおしゃれな着席型バー (ガラス扉のキャビネット、中間色木目調キャビネット、ベージュキッチンパネル、モザイクタイルのキッチンパネル、濃色無垢フローリング) の写真
デンバーにあるラスティックスタイルのおしゃれな着席型バー (ガラス扉のキャビネット、中間色木目調キャビネット、ベージュキッチンパネル、モザイクタイルのキッチンパネル、濃色無垢フローリング) の写真

Custom bar area that opens to outdoor living area, includes natural wood details
他の地域にある広いラスティックスタイルのおしゃれな着席型バー (アンダーカウンターシンク、茶色い床、ガラス扉のキャビネット、茶色いキャビネット、メタルタイルのキッチンパネル、濃色無垢フローリング、白いキッチンカウンター) の写真
他の地域にある広いラスティックスタイルのおしゃれな着席型バー (アンダーカウンターシンク、茶色い床、ガラス扉のキャビネット、茶色いキャビネット、メタルタイルのキッチンパネル、濃色無垢フローリング、白いキッチンカウンター) の写真
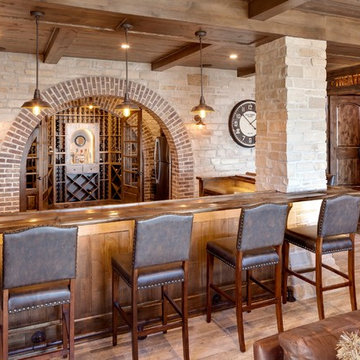
Jon Huelskamp Landmark Photography
シカゴにある広いラスティックスタイルのおしゃれな着席型バー (ドロップインシンク、木材カウンター、石タイルのキッチンパネル、磁器タイルの床、コの字型、濃色木目調キャビネット、グレーのキッチンパネル、ベージュの床、茶色いキッチンカウンター) の写真
シカゴにある広いラスティックスタイルのおしゃれな着席型バー (ドロップインシンク、木材カウンター、石タイルのキッチンパネル、磁器タイルの床、コの字型、濃色木目調キャビネット、グレーのキッチンパネル、ベージュの床、茶色いキッチンカウンター) の写真

ワシントンD.C.にある高級な中くらいなラスティックスタイルのおしゃれなウェット バー (I型、アンダーカウンターシンク、フラットパネル扉のキャビネット、グレーのキャビネット、木材カウンター、グレーのキッチンパネル、木材のキッチンパネル、濃色無垢フローリング、グレーの床、茶色いキッチンカウンター) の写真

他の地域にある高級な中くらいなラスティックスタイルのおしゃれな着席型バー (濃色無垢フローリング、ll型、シェーカースタイル扉のキャビネット、濃色木目調キャビネット、木材カウンター、マルチカラーのキッチンパネル、石タイルのキッチンパネル、茶色い床) の写真
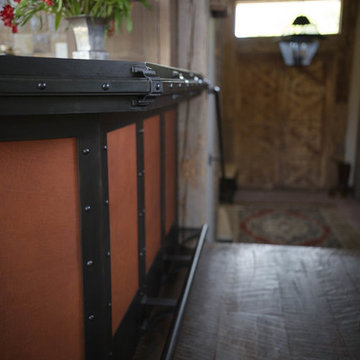
Michael Armstrong
サンフランシスコにあるお手頃価格の中くらいなラスティックスタイルのおしゃれなウェット バー (コの字型、ドロップインシンク、シェーカースタイル扉のキャビネット、濃色木目調キャビネット、木材カウンター、茶色いキッチンパネル、セラミックタイルのキッチンパネル、濃色無垢フローリング、茶色い床) の写真
サンフランシスコにあるお手頃価格の中くらいなラスティックスタイルのおしゃれなウェット バー (コの字型、ドロップインシンク、シェーカースタイル扉のキャビネット、濃色木目調キャビネット、木材カウンター、茶色いキッチンパネル、セラミックタイルのキッチンパネル、濃色無垢フローリング、茶色い床) の写真
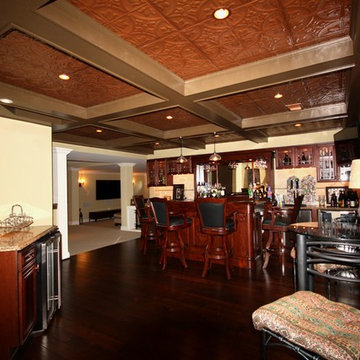
Visit Our State Of The Art Showrooms!
New Fairfax Location:
3891 Pickett Road #001
Fairfax, VA 22031
Leesburg Location:
12 Sycolin Rd SE,
Leesburg, VA 20175
A&A Flooring and Cabinets

Jeff McNamara
ニューヨークにある高級な広いラスティックスタイルのおしゃれなホームバー (L型、アンダーカウンターシンク、シェーカースタイル扉のキャビネット、グレーのキャビネット、珪岩カウンター、グレーのキッチンパネル、石スラブのキッチンパネル、濃色無垢フローリング) の写真
ニューヨークにある高級な広いラスティックスタイルのおしゃれなホームバー (L型、アンダーカウンターシンク、シェーカースタイル扉のキャビネット、グレーのキャビネット、珪岩カウンター、グレーのキッチンパネル、石スラブのキッチンパネル、濃色無垢フローリング) の写真
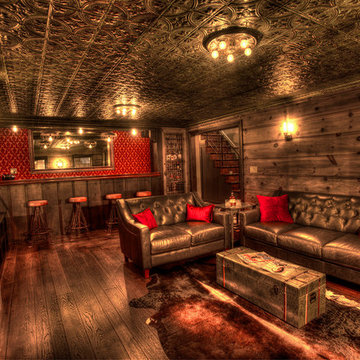
Len Schneyder
サンフランシスコにある中くらいなラスティックスタイルのおしゃれな着席型バー (濃色無垢フローリング、落し込みパネル扉のキャビネット、茶色いキャビネット、木材カウンター、赤いキッチンパネル) の写真
サンフランシスコにある中くらいなラスティックスタイルのおしゃれな着席型バー (濃色無垢フローリング、落し込みパネル扉のキャビネット、茶色いキャビネット、木材カウンター、赤いキッチンパネル) の写真
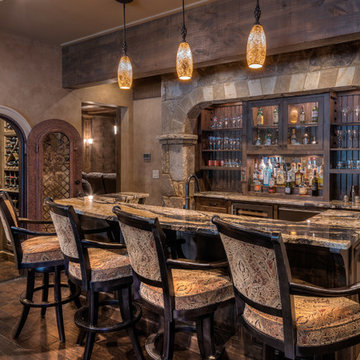
James Harris
アトランタにある高級な広いラスティックスタイルのおしゃれなホームバー (ll型、レイズドパネル扉のキャビネット、濃色木目調キャビネット、濃色無垢フローリング、茶色い床、グレーのキッチンカウンター) の写真
アトランタにある高級な広いラスティックスタイルのおしゃれなホームバー (ll型、レイズドパネル扉のキャビネット、濃色木目調キャビネット、濃色無垢フローリング、茶色い床、グレーのキッチンカウンター) の写真
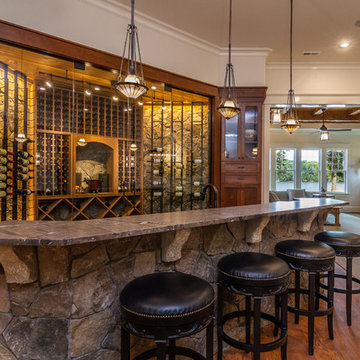
シャーロットにあるラスティックスタイルのおしゃれな着席型バー (ll型、シェーカースタイル扉のキャビネット、濃色木目調キャビネット、濃色無垢フローリング、茶色い床、グレーのキッチンカウンター) の写真
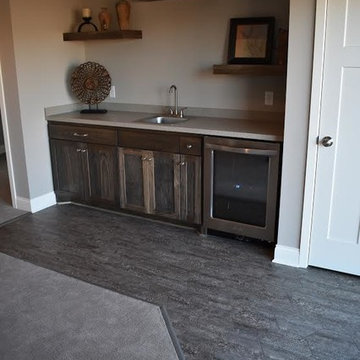
Add elegance and natural warmth to your space with beautiful hardwood floors from CAP. The earthy tones within the wood help to finish off this gorgeous transitional design.
CAP Carpet & Flooring is the leading provider of flooring & area rugs in the Twin Cities. CAP Carpet & Flooring is a locally owned and operated company, and we pride ourselves on helping our customers feel welcome from the moment they walk in the door. We are your neighbors. We work and live in your community and understand your needs. You can expect the very best personal service on every visit to CAP Carpet & Flooring and value and warranties on every flooring purchase. Our design team has worked with homeowners, contractors and builders who expect the best. With over 30 years combined experience in the design industry, Angela, Sandy, Sunnie,Maria, Caryn and Megan will be able to help whether you are in the process of building, remodeling, or re-doing. Our design team prides itself on being well versed and knowledgeable on all the up to date products and trends in the floor covering industry as well as countertops, paint and window treatments. Their passion and knowledge is abundant, and we're confident you'll be nothing short of impressed with their expertise and professionalism. When you love your job, it shows: the enthusiasm and energy our design team has harnessed will bring out the best in your project. Make CAP Carpet & Flooring your first stop when considering any type of home improvement project- we are happy to help you every single step of the way.

Our client brought in a photo of an Old World Rustic Kitchen and wanted to recreate that look in their newly built lake house. They loved the look of that photo, but of course wanted to suit it to that more rustic feel of the house.
ラスティックスタイルのホームバー (濃色無垢フローリング、磁器タイルの床、クッションフロア) の写真
1
