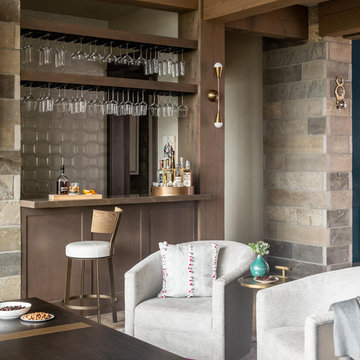ラスティックスタイルのホームバー (グレーのキッチンパネル、茶色いキッチンカウンター、白いキッチンカウンター) の写真
絞り込み:
資材コスト
並び替え:今日の人気順
写真 1〜20 枚目(全 50 枚)
1/5

This home in Beaver Creek Colorado was captured by photographer Jay Goodrich, who did an excellent job of capturing the lighting as it appears in the space. Using an unconventional technique for lighting shelves, these were silhouetted with LED lights hidden behind thickened block shelves. The textured wall beyond adds depth to the composition.
Architect: Julie Spinnato, Studio Spinnato www.juliespinnato.com
Builder: Jeff Cohen, Cohen Construction
Interior Designer: Lyon Design Group www.interiordesigncolorado.net
Photographer: www.jaygoodrich.com
Key Words: Shelf Lighting, Modern Shelf Lighting, Contemporary shelf lighting, lighting, lighting designer, lighting design, modern shelves, contemporary shelves, modern shelf, contemporary shelf, modern shelves, contemporary shelf light, kitchen shelf light, wet bar, wet bar lighting, bar lighting, shelf light, shelf lighting, modern shelves, modern shelf lighting, lighting for shelves, lighting for built ins, backlighting, silhouette, lighting, shelf lighting, kitchen lighting, bar lighting, bar lighting, shelf lighting, bar lighting, bar lighting, bar lighting, bar lighting

他の地域にあるラスティックスタイルのおしゃれなウェット バー (ll型、オープンシェルフ、木材カウンター、グレーのキッチンパネル、石タイルのキッチンパネル、無垢フローリング、茶色い床、茶色いキッチンカウンター) の写真

Steve Cachero
サンディエゴにあるお手頃価格の小さなラスティックスタイルのおしゃれなホームバー (I型、オープンシェルフ、中間色木目調キャビネット、木材カウンター、グレーのキッチンパネル、メタルタイルのキッチンパネル、スレートの床、茶色いキッチンカウンター) の写真
サンディエゴにあるお手頃価格の小さなラスティックスタイルのおしゃれなホームバー (I型、オープンシェルフ、中間色木目調キャビネット、木材カウンター、グレーのキッチンパネル、メタルタイルのキッチンパネル、スレートの床、茶色いキッチンカウンター) の写真

Joshua Caldwell
ソルトレイクシティにあるラグジュアリーな広いラスティックスタイルのおしゃれな着席型バー (コの字型、中間色木目調キャビネット、落し込みパネル扉のキャビネット、グレーのキッチンパネル、無垢フローリング、茶色い床、茶色いキッチンカウンター) の写真
ソルトレイクシティにあるラグジュアリーな広いラスティックスタイルのおしゃれな着席型バー (コの字型、中間色木目調キャビネット、落し込みパネル扉のキャビネット、グレーのキッチンパネル、無垢フローリング、茶色い床、茶色いキッチンカウンター) の写真

Space for entertainment with plenty of smart storage.
他の地域にある小さなラスティックスタイルのおしゃれなウェット バー (コの字型、アンダーカウンターシンク、フラットパネル扉のキャビネット、濃色木目調キャビネット、御影石カウンター、グレーのキッチンパネル、トラバーチンのキッチンパネル、クッションフロア、茶色い床、茶色いキッチンカウンター) の写真
他の地域にある小さなラスティックスタイルのおしゃれなウェット バー (コの字型、アンダーカウンターシンク、フラットパネル扉のキャビネット、濃色木目調キャビネット、御影石カウンター、グレーのキッチンパネル、トラバーチンのキッチンパネル、クッションフロア、茶色い床、茶色いキッチンカウンター) の写真
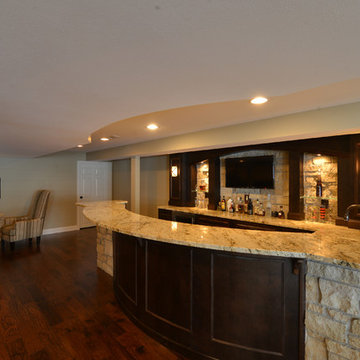
セントルイスにある中くらいなラスティックスタイルのおしゃれなウェット バー (ll型、濃色木目調キャビネット、御影石カウンター、グレーのキッチンパネル、石タイルのキッチンパネル、濃色無垢フローリング、茶色い床、茶色いキッチンカウンター) の写真
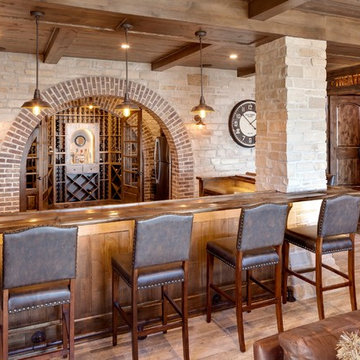
Jon Huelskamp Landmark Photography
シカゴにある広いラスティックスタイルのおしゃれな着席型バー (ドロップインシンク、木材カウンター、石タイルのキッチンパネル、磁器タイルの床、コの字型、濃色木目調キャビネット、グレーのキッチンパネル、ベージュの床、茶色いキッチンカウンター) の写真
シカゴにある広いラスティックスタイルのおしゃれな着席型バー (ドロップインシンク、木材カウンター、石タイルのキッチンパネル、磁器タイルの床、コの字型、濃色木目調キャビネット、グレーのキッチンパネル、ベージュの床、茶色いキッチンカウンター) の写真

ワシントンD.C.にある高級な中くらいなラスティックスタイルのおしゃれなウェット バー (I型、アンダーカウンターシンク、フラットパネル扉のキャビネット、グレーのキャビネット、木材カウンター、グレーのキッチンパネル、木材のキッチンパネル、濃色無垢フローリング、グレーの床、茶色いキッチンカウンター) の写真

This bar was created from reclaimed barn wood salvaged form the customers original barn.
他の地域にあるラグジュアリーな巨大なラスティックスタイルのおしゃれなウェット バー (コの字型、ドロップインシンク、オープンシェルフ、ヴィンテージ仕上げキャビネット、木材カウンター、グレーのキッチンパネル、メタルタイルのキッチンパネル、淡色無垢フローリング、黄色い床、茶色いキッチンカウンター) の写真
他の地域にあるラグジュアリーな巨大なラスティックスタイルのおしゃれなウェット バー (コの字型、ドロップインシンク、オープンシェルフ、ヴィンテージ仕上げキャビネット、木材カウンター、グレーのキッチンパネル、メタルタイルのキッチンパネル、淡色無垢フローリング、黄色い床、茶色いキッチンカウンター) の写真
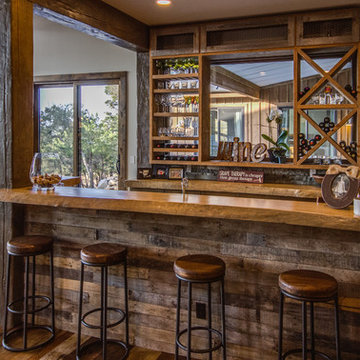
wood-topped wine bar
オースティンにあるお手頃価格の中くらいなラスティックスタイルのおしゃれな着席型バー (ll型、中間色木目調キャビネット、木材カウンター、グレーのキッチンパネル、無垢フローリング、茶色い床、オープンシェルフ、木材のキッチンパネル、茶色いキッチンカウンター) の写真
オースティンにあるお手頃価格の中くらいなラスティックスタイルのおしゃれな着席型バー (ll型、中間色木目調キャビネット、木材カウンター、グレーのキッチンパネル、無垢フローリング、茶色い床、オープンシェルフ、木材のキッチンパネル、茶色いキッチンカウンター) の写真
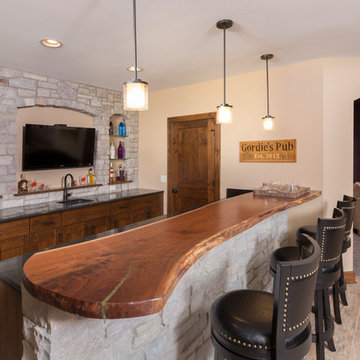
Basement bar area with custom wood top, stone backsplash, stone veneer arches, tv niche, alder cabinetry, and pendant lighting. Each detail set to make guests feel at home in this inviting bar. (Ryan Hainey)
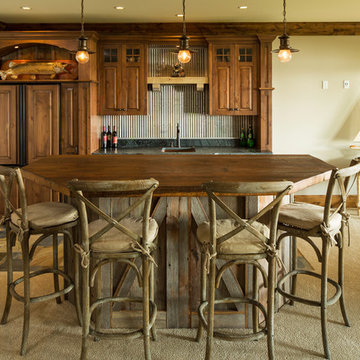
Troy Thies
ミネアポリスにあるラスティックスタイルのおしゃれなホームバー (レイズドパネル扉のキャビネット、濃色木目調キャビネット、木材カウンター、グレーのキッチンパネル、茶色いキッチンカウンター) の写真
ミネアポリスにあるラスティックスタイルのおしゃれなホームバー (レイズドパネル扉のキャビネット、濃色木目調キャビネット、木材カウンター、グレーのキッチンパネル、茶色いキッチンカウンター) の写真
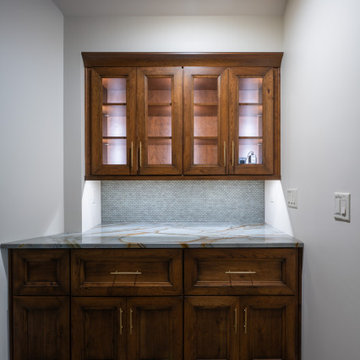
Transitional counter nook with glass-front upper cabinets, glass mosaic tile, and striking Blue Roma quartzite top.
カンザスシティにあるラスティックスタイルのおしゃれなホームバー (落し込みパネル扉のキャビネット、中間色木目調キャビネット、珪岩カウンター、グレーのキッチンパネル、ガラスタイルのキッチンパネル、コンクリートの床、白いキッチンカウンター) の写真
カンザスシティにあるラスティックスタイルのおしゃれなホームバー (落し込みパネル扉のキャビネット、中間色木目調キャビネット、珪岩カウンター、グレーのキッチンパネル、ガラスタイルのキッチンパネル、コンクリートの床、白いキッチンカウンター) の写真

This custom created light feature over the bar area ties the whole area together. The bar is just off the kitchen creating a social gathering space for drinks and watching the game.
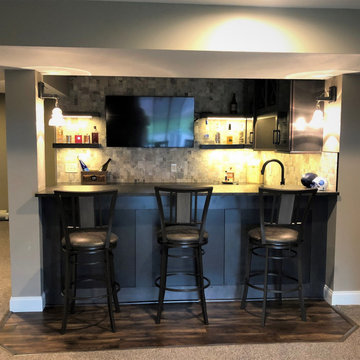
Space for entertainment with plenty of smart storage.
他の地域にある小さなラスティックスタイルのおしゃれなウェット バー (コの字型、アンダーカウンターシンク、フラットパネル扉のキャビネット、濃色木目調キャビネット、御影石カウンター、グレーのキッチンパネル、トラバーチンのキッチンパネル、クッションフロア、茶色い床、茶色いキッチンカウンター) の写真
他の地域にある小さなラスティックスタイルのおしゃれなウェット バー (コの字型、アンダーカウンターシンク、フラットパネル扉のキャビネット、濃色木目調キャビネット、御影石カウンター、グレーのキッチンパネル、トラバーチンのキッチンパネル、クッションフロア、茶色い床、茶色いキッチンカウンター) の写真
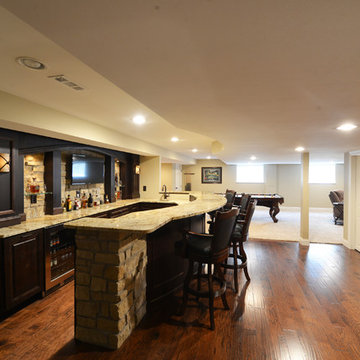
セントルイスにある中くらいなラスティックスタイルのおしゃれなウェット バー (ll型、濃色木目調キャビネット、御影石カウンター、グレーのキッチンパネル、石タイルのキッチンパネル、濃色無垢フローリング、茶色い床、茶色いキッチンカウンター) の写真
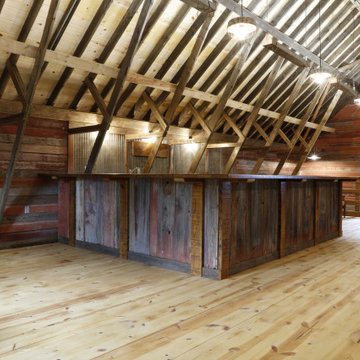
This bar was created from reclaimed barn wood salvaged form the customers original barn.
他の地域にあるラグジュアリーな巨大なラスティックスタイルのおしゃれなウェット バー (コの字型、ドロップインシンク、オープンシェルフ、ヴィンテージ仕上げキャビネット、木材カウンター、グレーのキッチンパネル、メタルタイルのキッチンパネル、淡色無垢フローリング、黄色い床、茶色いキッチンカウンター) の写真
他の地域にあるラグジュアリーな巨大なラスティックスタイルのおしゃれなウェット バー (コの字型、ドロップインシンク、オープンシェルフ、ヴィンテージ仕上げキャビネット、木材カウンター、グレーのキッチンパネル、メタルタイルのキッチンパネル、淡色無垢フローリング、黄色い床、茶色いキッチンカウンター) の写真
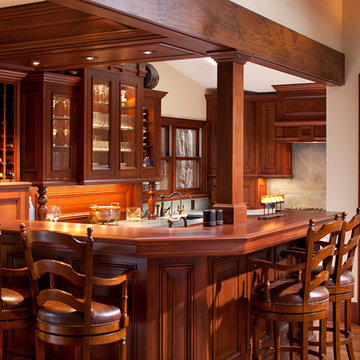
サンフランシスコにあるラスティックスタイルのおしゃれな着席型バー (コの字型、落し込みパネル扉のキャビネット、濃色木目調キャビネット、木材カウンター、グレーのキッチンパネル、石スラブのキッチンパネル、茶色いキッチンカウンター) の写真
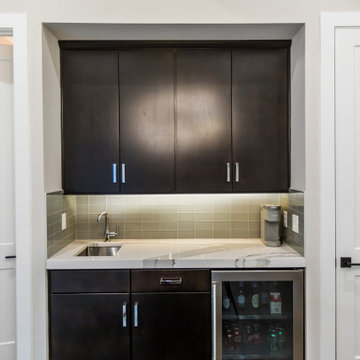
DreamDesign®25, Springmoor House, is a modern rustic farmhouse and courtyard-style home. A semi-detached guest suite (which can also be used as a studio, office, pool house or other function) with separate entrance is the front of the house adjacent to a gated entry. In the courtyard, a pool and spa create a private retreat. The main house is approximately 2500 SF and includes four bedrooms and 2 1/2 baths. The design centerpiece is the two-story great room with asymmetrical stone fireplace and wrap-around staircase and balcony. A modern open-concept kitchen with large island and Thermador appliances is open to both great and dining rooms. The first-floor master suite is serene and modern with vaulted ceilings, floating vanity and open shower.
ラスティックスタイルのホームバー (グレーのキッチンパネル、茶色いキッチンカウンター、白いキッチンカウンター) の写真
1
