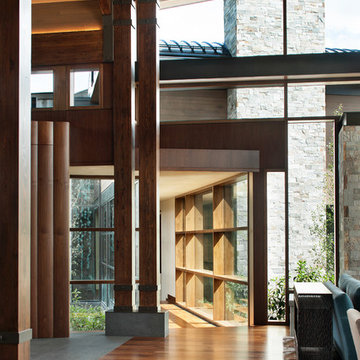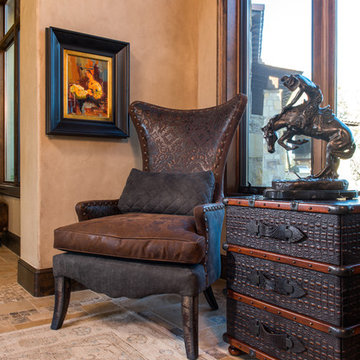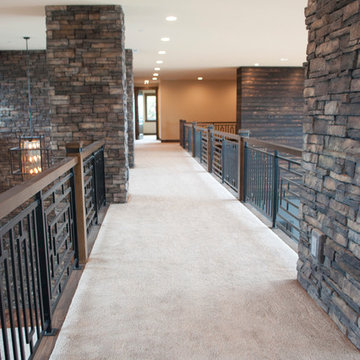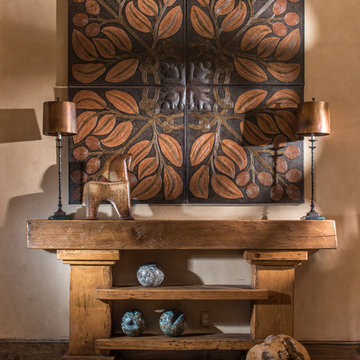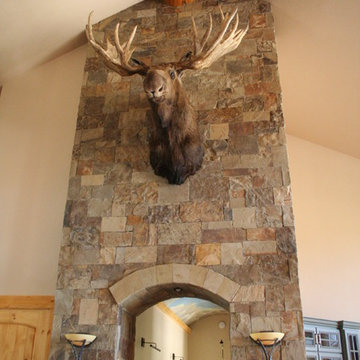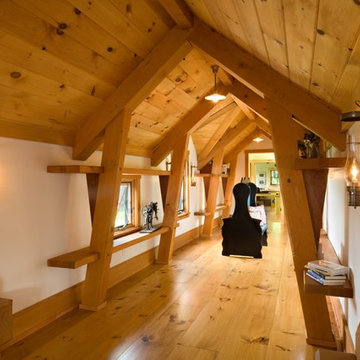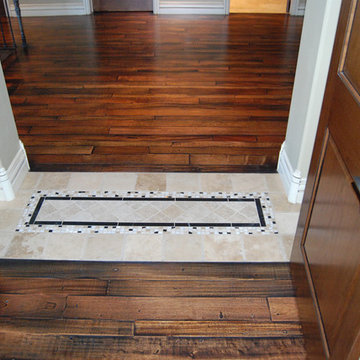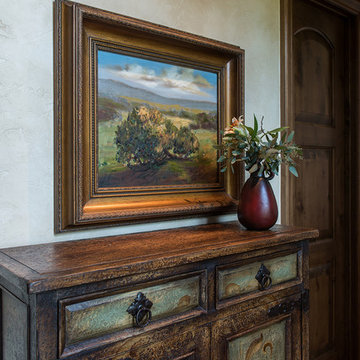巨大なラスティックスタイルの廊下の写真
絞り込み:
資材コスト
並び替え:今日の人気順
写真 61〜80 枚目(全 137 枚)
1/3
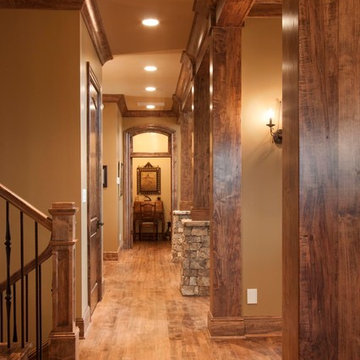
J. Weiland Photography-
Breathtaking Beauty and Luxurious Relaxation awaits in this Massive and Fabulous Mountain Retreat. The unparalleled Architectural Degree, Design & Style are credited to the Designer/Architect, Mr. Raymond W. Smith, https://www.facebook.com/Raymond-W-Smith-Residential-Designer-Inc-311235978898996/, the Interior Designs to Marina Semprevivo, and are an extent of the Home Owners Dreams and Lavish Good Tastes. Sitting atop a mountain side in the desirable gated-community of The Cliffs at Walnut Cove, https://cliffsliving.com/the-cliffs-at-walnut-cove, this Skytop Beauty reaches into the Sky and Invites the Stars to Shine upon it. Spanning over 6,000 SF, this Magnificent Estate is Graced with Soaring Ceilings, Stone Fireplace and Wall-to-Wall Windows in the Two-Story Great Room and provides a Haven for gazing at South Asheville’s view from multiple vantage points. Coffered ceilings, Intricate Stonework and Extensive Interior Stained Woodwork throughout adds Dimension to every Space. Multiple Outdoor Private Bedroom Balconies, Decks and Patios provide Residents and Guests with desired Spaciousness and Privacy similar to that of the Biltmore Estate, http://www.biltmore.com/visit. The Lovely Kitchen inspires Joy with High-End Custom Cabinetry and a Gorgeous Contrast of Colors. The Striking Beauty and Richness are created by the Stunning Dark-Colored Island Cabinetry, Light-Colored Perimeter Cabinetry, Refrigerator Door Panels, Exquisite Granite, Multiple Leveled Island and a Fun, Colorful Backsplash. The Vintage Bathroom creates Nostalgia with a Cast Iron Ball & Claw-Feet Slipper Tub, Old-Fashioned High Tank & Pull Toilet and Brick Herringbone Floor. Garden Tubs with Granite Surround and Custom Tile provide Peaceful Relaxation. Waterfall Trickles and Running Streams softly resound from the Outdoor Water Feature while the bench in the Landscape Garden calls you to sit down and relax a while.
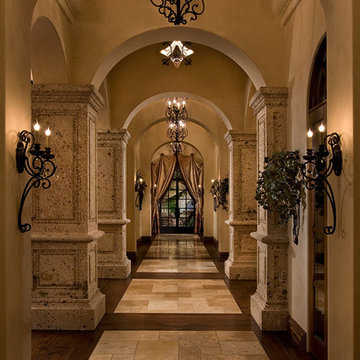
High vaulted ceilings and gorgeous pendant lighting along this mansions hallway.
フェニックスにあるラグジュアリーな巨大なラスティックスタイルのおしゃれな廊下 (ベージュの壁、濃色無垢フローリング、マルチカラーの床) の写真
フェニックスにあるラグジュアリーな巨大なラスティックスタイルのおしゃれな廊下 (ベージュの壁、濃色無垢フローリング、マルチカラーの床) の写真
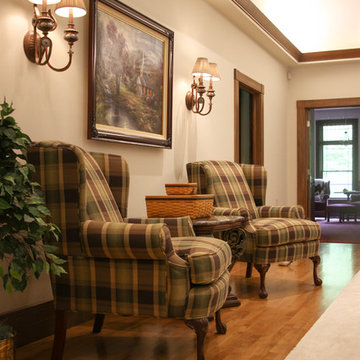
Designed and Constructed by John Mast Construction, Photos by Wesley Mast
他の地域にあるお手頃価格の巨大なラスティックスタイルのおしゃれな廊下 (白い壁、無垢フローリング、茶色い床) の写真
他の地域にあるお手頃価格の巨大なラスティックスタイルのおしゃれな廊下 (白い壁、無垢フローリング、茶色い床) の写真
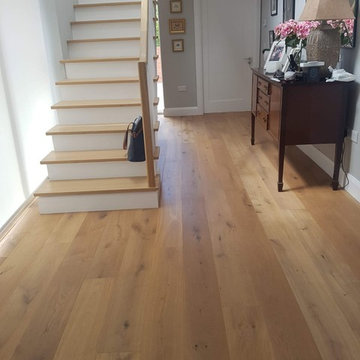
Elka - Xtra Rustic - Truffle Oak flooring laid here and throughout this beautifully furnished home.
14/3mm x 190mm x 600-1820mm
コークにあるお手頃価格の巨大なラスティックスタイルのおしゃれな廊下 (グレーの壁、無垢フローリング) の写真
コークにあるお手頃価格の巨大なラスティックスタイルのおしゃれな廊下 (グレーの壁、無垢フローリング) の写真
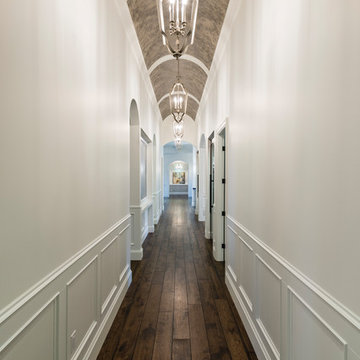
The “Rustic Classic” is a 17,000 square foot custom home built for a special client, a famous musician who wanted a home befitting a rockstar. This Langley, B.C. home has every detail you would want on a custom build.
For this home, every room was completed with the highest level of detail and craftsmanship; even though this residence was a huge undertaking, we didn’t take any shortcuts. From the marble counters to the tasteful use of stone walls, we selected each material carefully to create a luxurious, livable environment. The windows were sized and placed to allow for a bright interior, yet they also cultivate a sense of privacy and intimacy within the residence. Large doors and entryways, combined with high ceilings, create an abundance of space.
A home this size is meant to be shared, and has many features intended for visitors, such as an expansive games room with a full-scale bar, a home theatre, and a kitchen shaped to accommodate entertaining. In any of our homes, we can create both spaces intended for company and those intended to be just for the homeowners - we understand that each client has their own needs and priorities.
Our luxury builds combine tasteful elegance and attention to detail, and we are very proud of this remarkable home. Contact us if you would like to set up an appointment to build your next home! Whether you have an idea in mind or need inspiration, you’ll love the results.
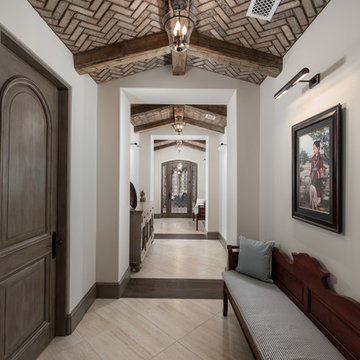
Custom hallway with brick ceilings, exposed beams, custom lighting fixtures, and wall sconces.
フェニックスにあるラグジュアリーな巨大なラスティックスタイルのおしゃれな廊下 (白い壁、濃色無垢フローリング、マルチカラーの床、表し梁) の写真
フェニックスにあるラグジュアリーな巨大なラスティックスタイルのおしゃれな廊下 (白い壁、濃色無垢フローリング、マルチカラーの床、表し梁) の写真
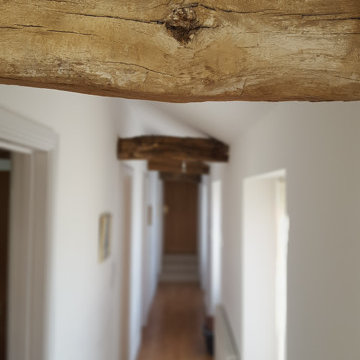
Barn conversion with contemporary interior
Photos - EAP Ltd.
エセックスにある高級な巨大なラスティックスタイルのおしゃれな廊下 (白い壁、無垢フローリング) の写真
エセックスにある高級な巨大なラスティックスタイルのおしゃれな廊下 (白い壁、無垢フローリング) の写真
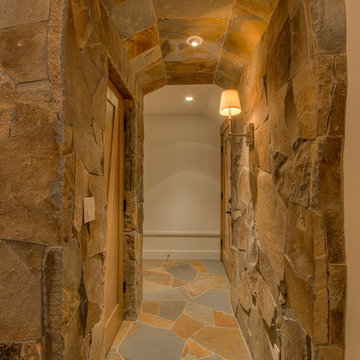
This hall was created by moving the existing stairs over to the left. it's part of a completely new entrance experience to the home.
サクラメントにある巨大なラスティックスタイルのおしゃれな廊下 (マルチカラーの壁、スレートの床) の写真
サクラメントにある巨大なラスティックスタイルのおしゃれな廊下 (マルチカラーの壁、スレートの床) の写真
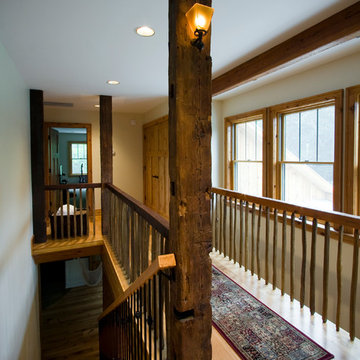
Second Floor Connecting Bridge / Architect: Pennie Zinn Garber, Lineage Architects
他の地域にあるラグジュアリーな巨大なラスティックスタイルのおしゃれな廊下 (白い壁、淡色無垢フローリング) の写真
他の地域にあるラグジュアリーな巨大なラスティックスタイルのおしゃれな廊下 (白い壁、淡色無垢フローリング) の写真
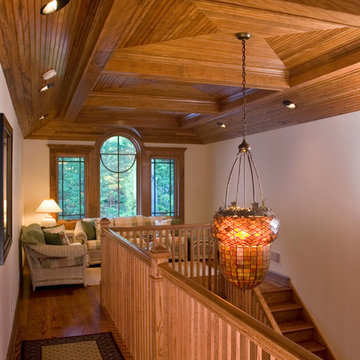
Tongue-and-groove wainscot with a rubbed-oil finish is applied to the ceiling in a distinctive pattern between the coffered beams, viewed here from the loft above the foyer.
Scott Bergmann Photography
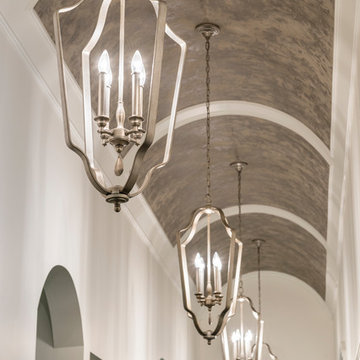
The “Rustic Classic” is a 17,000 square foot custom home built for a special client, a famous musician who wanted a home befitting a rockstar. This Langley, B.C. home has every detail you would want on a custom build.
For this home, every room was completed with the highest level of detail and craftsmanship; even though this residence was a huge undertaking, we didn’t take any shortcuts. From the marble counters to the tasteful use of stone walls, we selected each material carefully to create a luxurious, livable environment. The windows were sized and placed to allow for a bright interior, yet they also cultivate a sense of privacy and intimacy within the residence. Large doors and entryways, combined with high ceilings, create an abundance of space.
A home this size is meant to be shared, and has many features intended for visitors, such as an expansive games room with a full-scale bar, a home theatre, and a kitchen shaped to accommodate entertaining. In any of our homes, we can create both spaces intended for company and those intended to be just for the homeowners - we understand that each client has their own needs and priorities.
Our luxury builds combine tasteful elegance and attention to detail, and we are very proud of this remarkable home. Contact us if you would like to set up an appointment to build your next home! Whether you have an idea in mind or need inspiration, you’ll love the results.
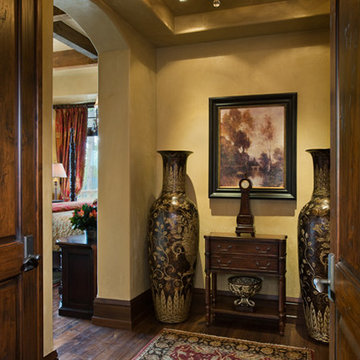
Locati Architects
Bitterroot Builders
Bitterroot Timber Frames
Locati Interior Design
Roger Wade Photography
他の地域にあるラグジュアリーな巨大なラスティックスタイルのおしゃれな廊下 (ベージュの壁、濃色無垢フローリング) の写真
他の地域にあるラグジュアリーな巨大なラスティックスタイルのおしゃれな廊下 (ベージュの壁、濃色無垢フローリング) の写真
巨大なラスティックスタイルの廊下の写真
4
