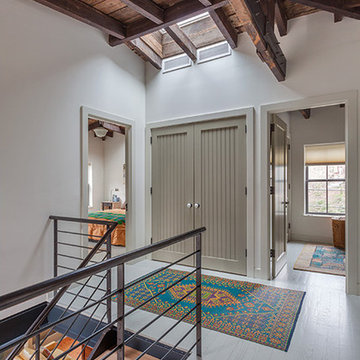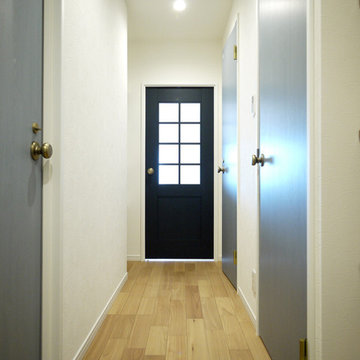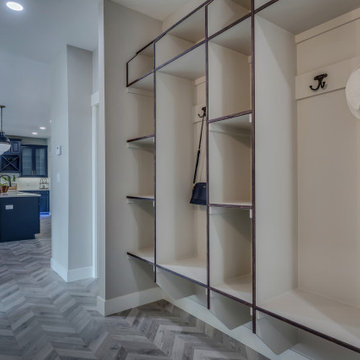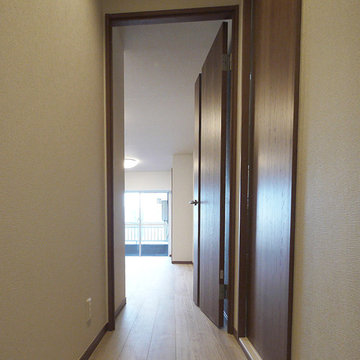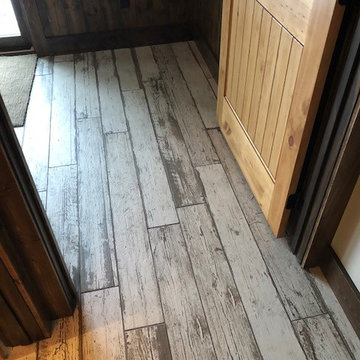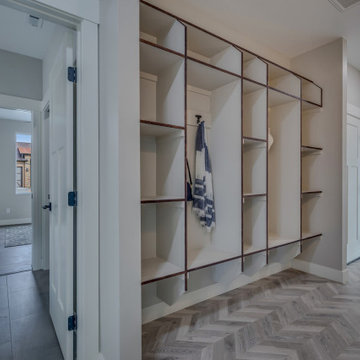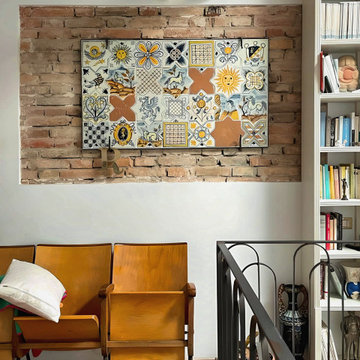ラスティックスタイルの廊下 (リノリウムの床、塗装フローリング、合板フローリング、テラゾーの床) の写真
絞り込み:
資材コスト
並び替え:今日の人気順
写真 1〜20 枚目(全 28 枚)

玄関ホールとオープンだった、洗面脱衣室を間仕切り、廊下と分離をしました。
リビングの引戸も取り去って、明るく、効率的な廊下にリノベーションをしました。
他の地域にあるラスティックスタイルのおしゃれな廊下 (白い壁、合板フローリング、茶色い床、クロスの天井、壁紙、白い天井) の写真
他の地域にあるラスティックスタイルのおしゃれな廊下 (白い壁、合板フローリング、茶色い床、クロスの天井、壁紙、白い天井) の写真
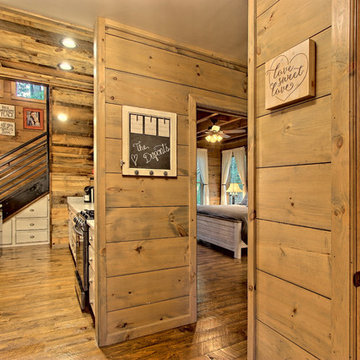
Kurtis Miller Photography, kmpics.com
Small hallway with a glimpse of rustic half bath, master and kitchen. Mixture of textures, grays, neutrals and a splash of orange.

Little River Cabin Airbnb
ニューヨークにあるお手頃価格の中くらいなラスティックスタイルのおしゃれな廊下 (ベージュの壁、合板フローリング、ベージュの床、表し梁、板張り壁) の写真
ニューヨークにあるお手頃価格の中くらいなラスティックスタイルのおしゃれな廊下 (ベージュの壁、合板フローリング、ベージュの床、表し梁、板張り壁) の写真
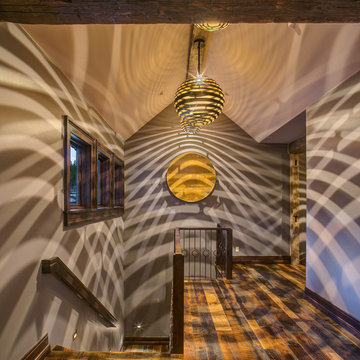
Tim Sabo and Suzanne Allen Sabo designed Allen-Guerra Architecture www.allen-guerra.com Marie-Dominique Verdier, photographer
デンバーにある高級なラスティックスタイルのおしゃれな廊下 (塗装フローリング) の写真
デンバーにある高級なラスティックスタイルのおしゃれな廊下 (塗装フローリング) の写真
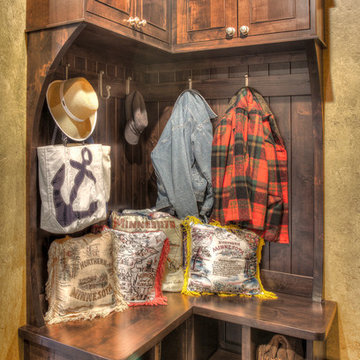
ミネアポリスにある小さなラスティックスタイルのおしゃれな廊下 (黄色い壁、テラゾーの床、マルチカラーの床) の写真
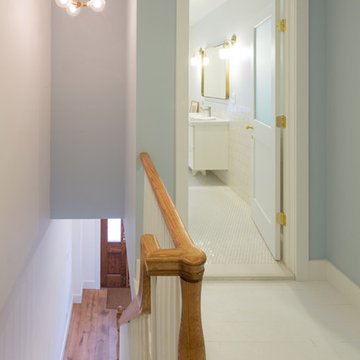
View from staircase landing looking towards front door, and bathroom.
ニューヨークにあるお手頃価格の中くらいなラスティックスタイルのおしゃれな廊下 (グレーの壁、塗装フローリング) の写真
ニューヨークにあるお手頃価格の中くらいなラスティックスタイルのおしゃれな廊下 (グレーの壁、塗装フローリング) の写真
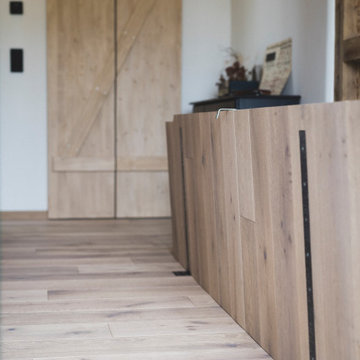
Zugang zum alten Gewölbekeller über eine Bodenklappe im Flur
© Maria Bayer www.mariabayer.de
ニュルンベルクにあるラスティックスタイルのおしゃれな廊下 (白い壁、塗装フローリング、茶色い床、表し梁) の写真
ニュルンベルクにあるラスティックスタイルのおしゃれな廊下 (白い壁、塗装フローリング、茶色い床、表し梁) の写真
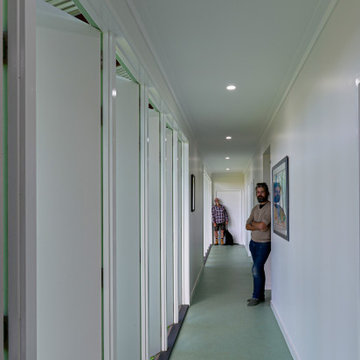
simple, open interiors. Block colours. Natural materials
サンシャインコーストにある低価格の中くらいなラスティックスタイルのおしゃれな廊下 (白い壁、リノリウムの床、緑の床) の写真
サンシャインコーストにある低価格の中くらいなラスティックスタイルのおしゃれな廊下 (白い壁、リノリウムの床、緑の床) の写真
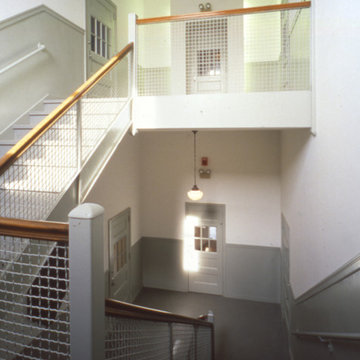
George Ranalli Architect expertly restored the common hall staircases in the historic schoolhouse, honoring the building's rich history while seamlessly integrating contemporary apartments into the host structure to meet contemporary needs. The result is a beautiful and functional multifamily community of apartments that effortlessly blends past and present.
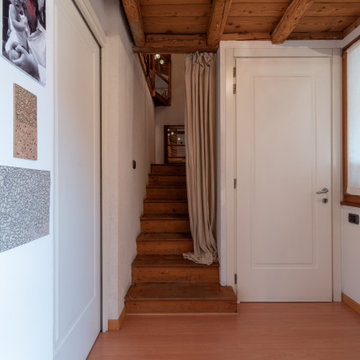
Il mio intervento in questo progetto è stato anche quello di assistere la cliente nella prima fase della sua realizzazione, ovvero il decluttering. Mettere ordine e liberarsi di tutto quello che non serviva, ha aiutato e stimolato molto la cliente che fino a quel momento non aveva avuto l'occasione e la forza di affrontare un lavoro che le sembrava un ostacolo insormontabile.
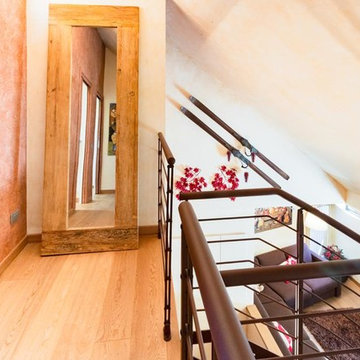
Dal ballatoio del primo piano si gode da vista completa Pianerottolo ammezzato con vista dell'ambiente living sottostante | Questo disimpegno da accesso a 2 piccole camere, un bagno ed un ampio ripostiglio.
Fotografo: Maurizio Sala
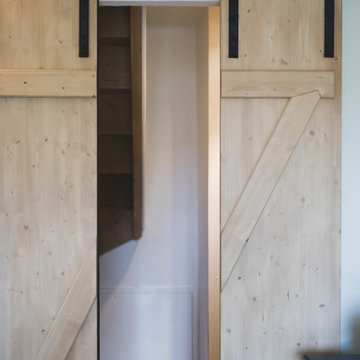
Die Abstellkamer ist unter der Treppe versteckt. hier ist auch der Zugang zum Wandheizungsverteiler und dem Steigschacht der Leitungen.
© Maria Bayer www.mariabayer.de
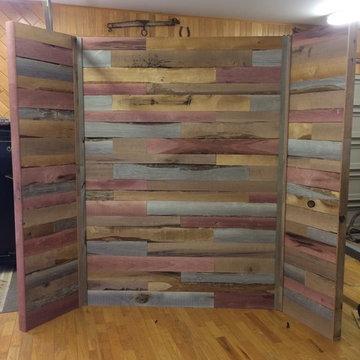
Tom's Quality Millwork in stock at Sprenger Midwest featuring rustic barnwood looks in hardwoods.
他の地域にある中くらいなラスティックスタイルのおしゃれな廊下 (マルチカラーの壁、塗装フローリング、マルチカラーの床) の写真
他の地域にある中くらいなラスティックスタイルのおしゃれな廊下 (マルチカラーの壁、塗装フローリング、マルチカラーの床) の写真
ラスティックスタイルの廊下 (リノリウムの床、塗装フローリング、合板フローリング、テラゾーの床) の写真
1
