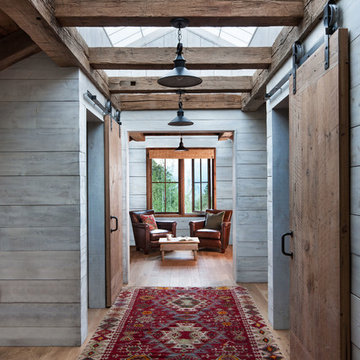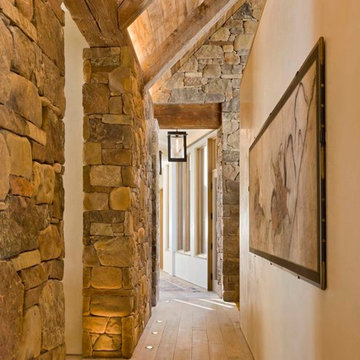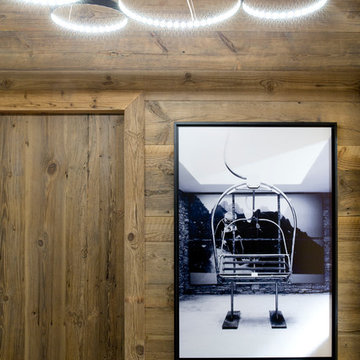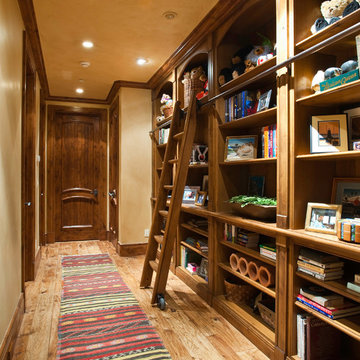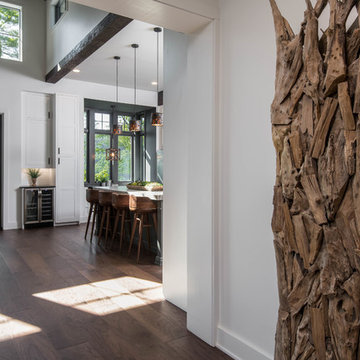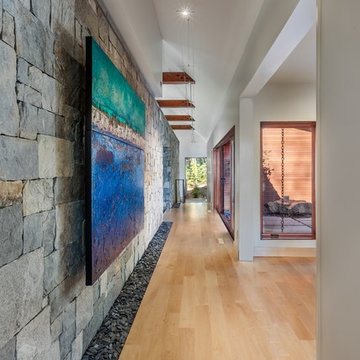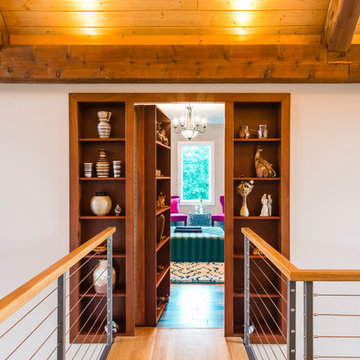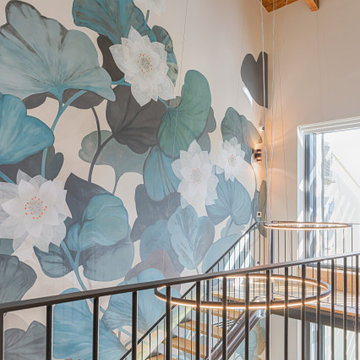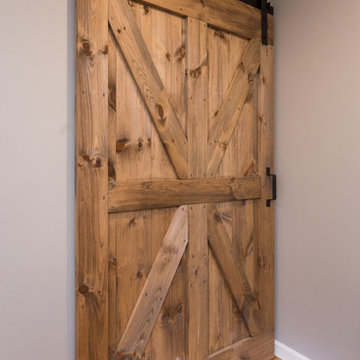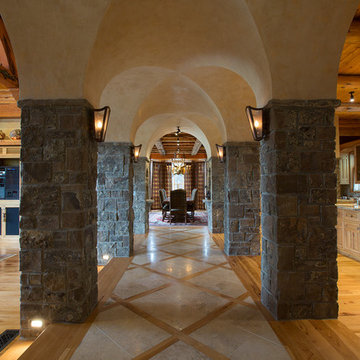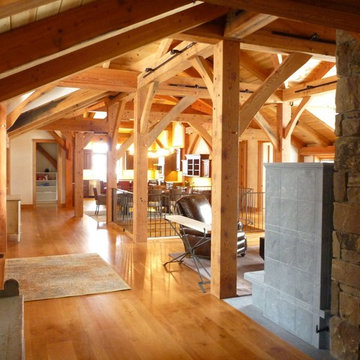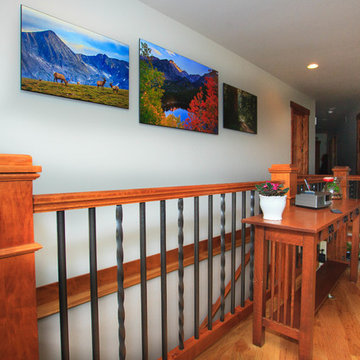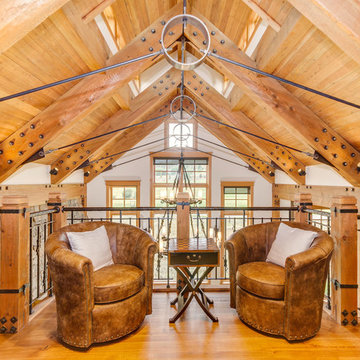ラスティックスタイルの廊下 (淡色無垢フローリング、無垢フローリング、ベージュの床) の写真
絞り込み:
資材コスト
並び替え:今日の人気順
写真 1〜20 枚目(全 98 枚)
1/5
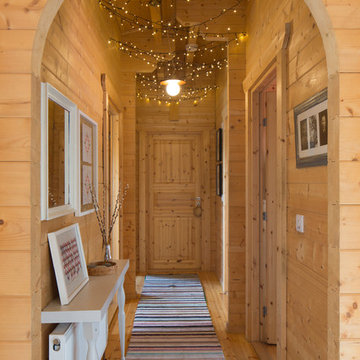
A log cabin on the outskirts of London. This is the designer's own home.
All of the furniture has been sourced from high street retailers, car boot sales, ebay, handed down and upcycled.
The rugs are handmade by Pia's grandmother.
Design by Pia Pelkonen
Photography by Richard Chivers
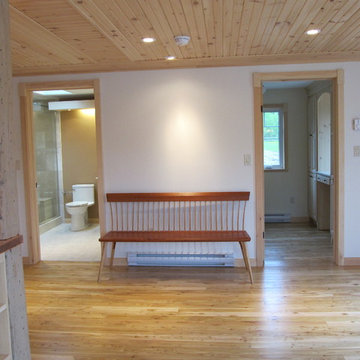
Extension added to barn includes a full bath and guest bedroom with custom cabinetry and desk area. The tamarack flooring is hard wearing and has a beautiful grain.
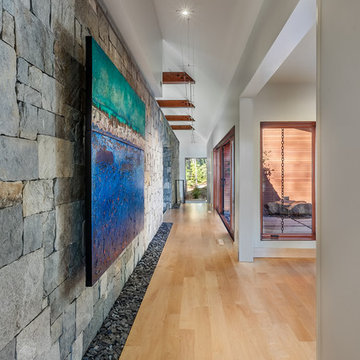
Hall | Custom home Studio of LS3P ASSOCIATES LTD. | Photo by Inspiro8 Studio.
他の地域にあるラグジュアリーな広いラスティックスタイルのおしゃれな廊下 (ベージュの壁、淡色無垢フローリング、ベージュの床) の写真
他の地域にあるラグジュアリーな広いラスティックスタイルのおしゃれな廊下 (ベージュの壁、淡色無垢フローリング、ベージュの床) の写真
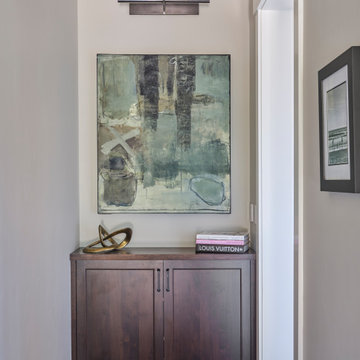
From architecture to finishing touches, this Napa Valley home exudes elegance, sophistication and rustic charm.
In the gracefully adorned hallway, elegant furniture stands against neutral walls adorned with captivating artwork. Thoughtful decor accents complete the picture of sophistication.
---
Project by Douglah Designs. Their Lafayette-based design-build studio serves San Francisco's East Bay areas, including Orinda, Moraga, Walnut Creek, Danville, Alamo Oaks, Diablo, Dublin, Pleasanton, Berkeley, Oakland, and Piedmont.
For more about Douglah Designs, see here: http://douglahdesigns.com/
To learn more about this project, see here: https://douglahdesigns.com/featured-portfolio/napa-valley-wine-country-home-design/
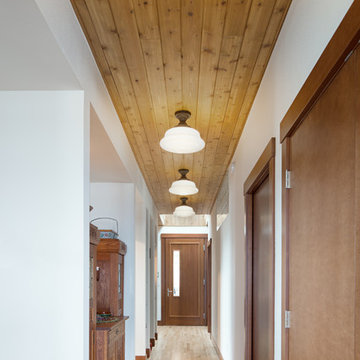
At 1850 square feet, the Prairie Passive is an extremely energy efficient two bedroom, two bathroom home. Designed for aging in place and accessibility, the unique floor plan optimizes views of the harbor despite the narrow lot. Carefully placed windows and a screened outdoor entertaining area with gas fireplace, provide privacy and a place of refuge in the bustling public marina setting. True to the prairie style, the form was kept low and friendly with hipped roofs and broad overhanging eaves.
This ultra energy efficient home relies on extremely high levels of insulation, air-tight detailing and construction, and the implementation of high performance, custom made European windows and doors by Zola Windows ( http://www.zolawindows.com/) . Zola’s Thermo Wood line, which boasts R-11 triple glazing and is thermally broken with a layer of patented German Purenit®, was selected for the project. Natural daylight enters both from the Zola tilt & turn and fixed windows in the living and dining areas, and through the terrace door that leads seamlessly outside
to the natural landscape.
Photographer: Chris DiNottia
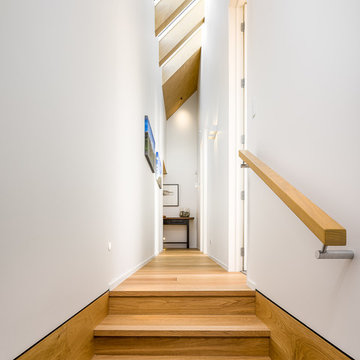
Hallway from the garage, looking towards Entry.
クライストチャーチにある高級な広いラスティックスタイルのおしゃれな廊下 (白い壁、無垢フローリング、ベージュの床) の写真
クライストチャーチにある高級な広いラスティックスタイルのおしゃれな廊下 (白い壁、無垢フローリング、ベージュの床) の写真
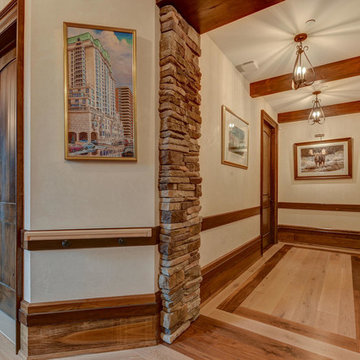
Walnut Border
White Oak Beach Sand
他の地域にあるラスティックスタイルのおしゃれな廊下 (淡色無垢フローリング、ベージュの床) の写真
他の地域にあるラスティックスタイルのおしゃれな廊下 (淡色無垢フローリング、ベージュの床) の写真
ラスティックスタイルの廊下 (淡色無垢フローリング、無垢フローリング、ベージュの床) の写真
1
