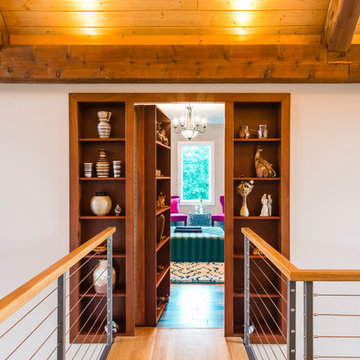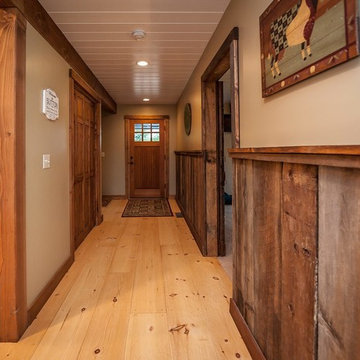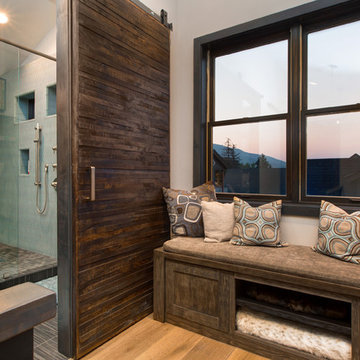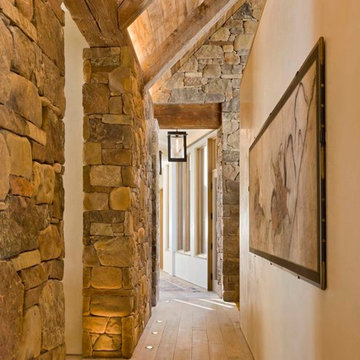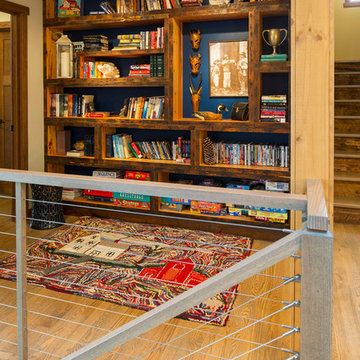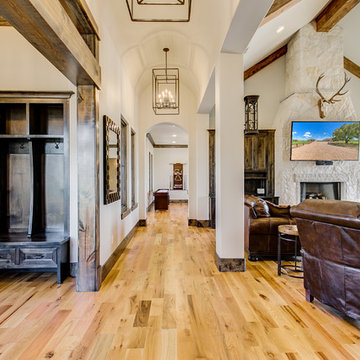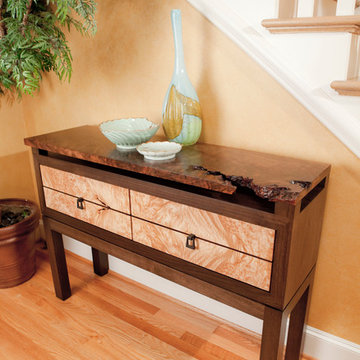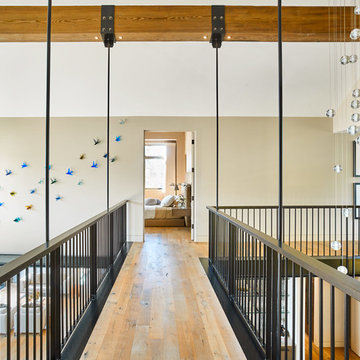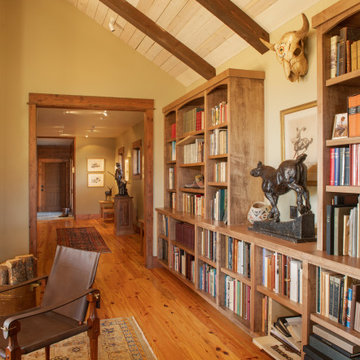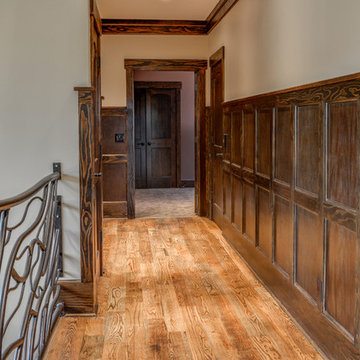ラスティックスタイルの廊下 (ラミネートの床、淡色無垢フローリング、リノリウムの床、ベージュの壁) の写真
並び替え:今日の人気順
写真 1〜20 枚目(全 90 枚)
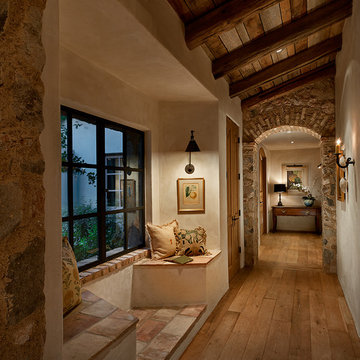
The seating nooks used throughout the house are inspired by similar designs found on a trip with the client, in 14th century French churches.
フェニックスにある中くらいなラスティックスタイルのおしゃれな廊下 (ベージュの壁、淡色無垢フローリング) の写真
フェニックスにある中くらいなラスティックスタイルのおしゃれな廊下 (ベージュの壁、淡色無垢フローリング) の写真
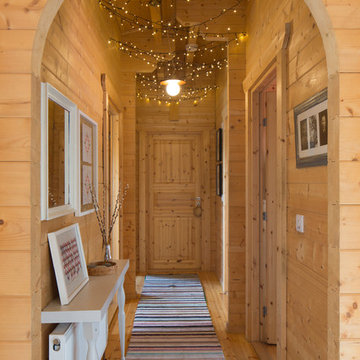
A log cabin on the outskirts of London. This is the designer's own home.
All of the furniture has been sourced from high street retailers, car boot sales, ebay, handed down and upcycled.
The rugs are handmade by Pia's grandmother.
Design by Pia Pelkonen
Photography by Richard Chivers
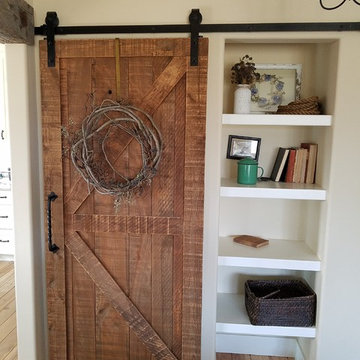
Peering through the doorway anchored by a reclaimed barn beam you see a sliding barn door with grapevine wreath hiding books and coloring supplies for the kids. Next to it shelves display antique knick knacks. Unfinished Southern Yellow Pine flooring ages to a beautiful patina.
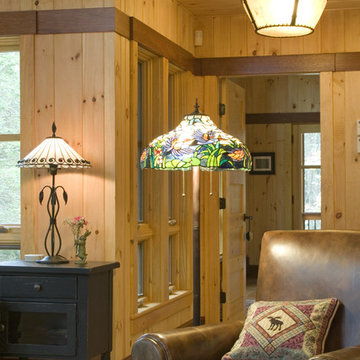
This unique Old Hampshire Designs timber frame home has a rustic look with rough-cut beams and tongue and groove ceilings, and is finished with hard wood floors through out. The centerpiece fireplace is of all locally quarried granite, built by local master craftsmen. This Lake Sunapee area home features a drop down bed set on a breezeway perfect for those cool summer nights.
Built by Old Hampshire Designs in the Lake Sunapee/Hanover NH area
Timber Frame by Timberpeg
Photography by William N. Fish
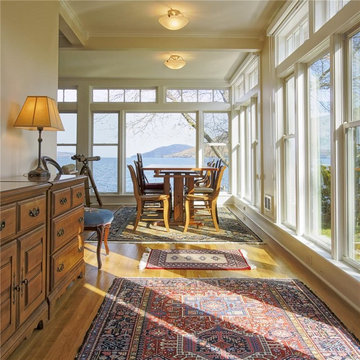
The original cottage has been in the owner’s family for multiple generations. While quaint and picturesque, over the years, the small residence could no longer handle the demands of the growing family. As a result, the design included both a renovation of the existing 1st floor, as well as an expansion to the 2nd floor. Using an open concept design approach, and through the use of numerous Integrity® windows, the family is now able to appreciate the incredible lakeside views from every room. Integrity offered a great balance between price and aesthetics and allowed the renovation to not only stay on budget but kept the historical character of the cottage in tact as well.
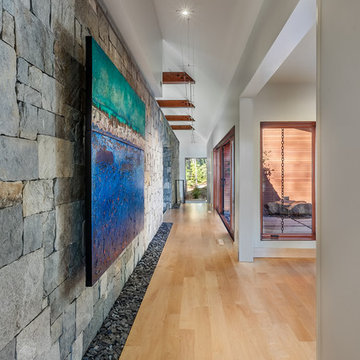
Hall | Custom home Studio of LS3P ASSOCIATES LTD. | Photo by Inspiro8 Studio.
他の地域にあるラグジュアリーな広いラスティックスタイルのおしゃれな廊下 (ベージュの壁、淡色無垢フローリング、ベージュの床) の写真
他の地域にあるラグジュアリーな広いラスティックスタイルのおしゃれな廊下 (ベージュの壁、淡色無垢フローリング、ベージュの床) の写真
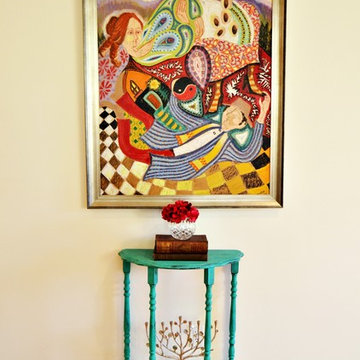
The only cost for this vignette was 1/2 pint of teal paint to refurbish the foyer table and make it pop. We kept the vignette simple to highlight and support the artwork.
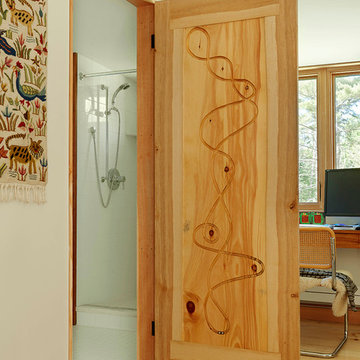
For this project, our client came to us looking for a full-service company to build a custom, high-efficient new home with minimal exterior maintenance. In order to achieve this, we used a different medium of product, including split-faced concrete block to natural cedar siding, both of which require zero maintenance.
The design throughout was congruent with the contemporary farmhouse aesthetic and highly-efficient goal of the client and adhering to the energy standards of Efficiency Vermont. A few of the features included a finished concrete floor, a cutting-edge wood-fired boiler system to efficiently heat the home.
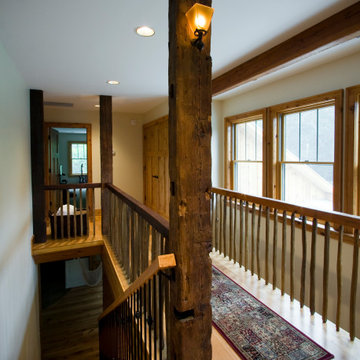
This connecting bridge over the entry space connects the landing to beds and baths.
他の地域にあるラスティックスタイルのおしゃれな廊下 (ベージュの壁、淡色無垢フローリング、茶色い床) の写真
他の地域にあるラスティックスタイルのおしゃれな廊下 (ベージュの壁、淡色無垢フローリング、茶色い床) の写真
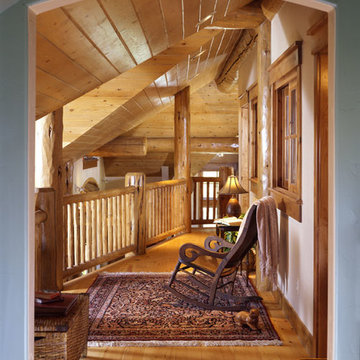
Massive hallways provide private cubby-holes to read a good book, or just relax in a small space.
デンバーにある中くらいなラスティックスタイルのおしゃれな廊下 (ベージュの壁、淡色無垢フローリング、茶色い床) の写真
デンバーにある中くらいなラスティックスタイルのおしゃれな廊下 (ベージュの壁、淡色無垢フローリング、茶色い床) の写真
ラスティックスタイルの廊下 (ラミネートの床、淡色無垢フローリング、リノリウムの床、ベージュの壁) の写真
1
