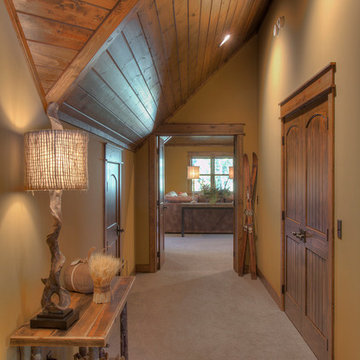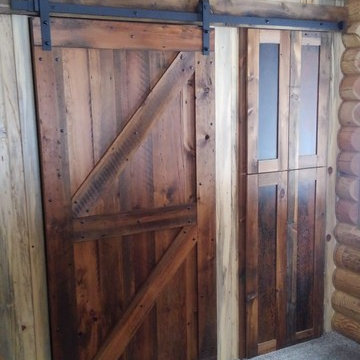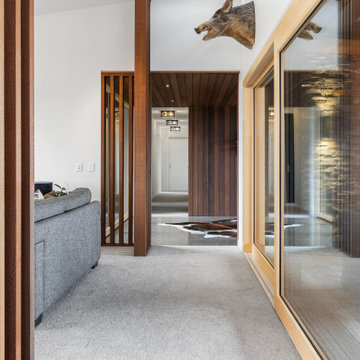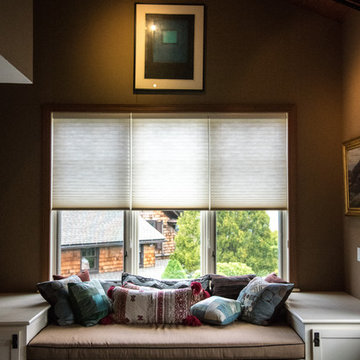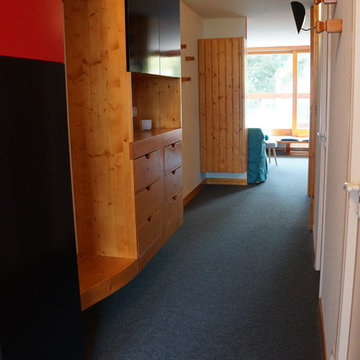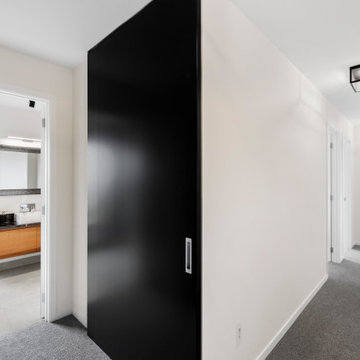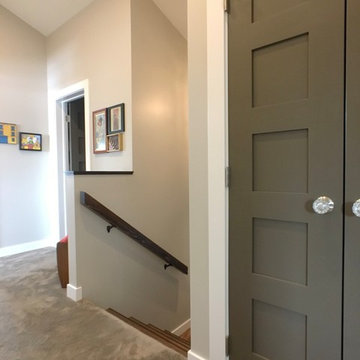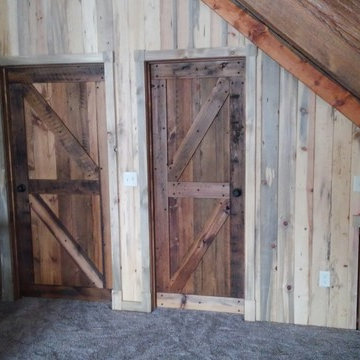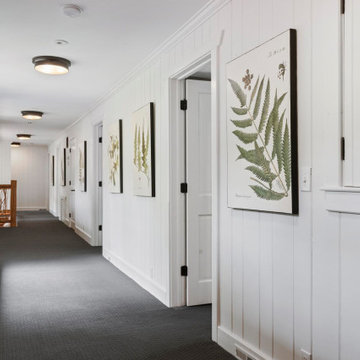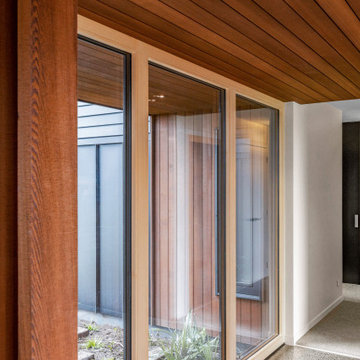ラスティックスタイルの廊下 (カーペット敷き、ライムストーンの床、グレーの床) の写真
絞り込み:
資材コスト
並び替え:今日の人気順
写真 1〜20 枚目(全 28 枚)
1/5
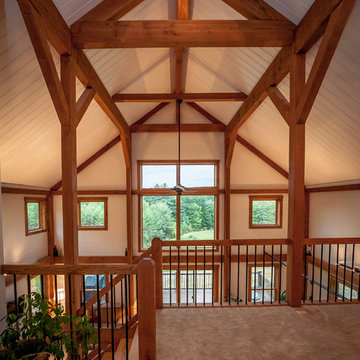
This eye-catching, barn-style home provides 1,902 square-feet of timber frame open living space. Built into the side of a sloping hill, the house siting takes advantage of extensive views. The large cupola on top is open to the space below with operable Integrity® Wood-Ultrex® windows, which afford both light and ventilation. The two-car garage is tucked neatly beneath the house, keeping the simple rectangle footprint, which contributes to an energy-efficient design. This eye catching barn style design features a first floor master bedroom, eat-in kitchen, dining area, laundry room and a great room with soaring ceilings and large Integrity windows to maximize natural light and capture the stunning scenic views.
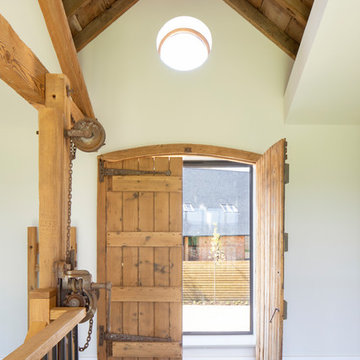
Hallway with refurbished old barn door feature.
Photo credit: Richard Chivers
バークシャーにあるラスティックスタイルのおしゃれな廊下 (白い壁、カーペット敷き、グレーの床) の写真
バークシャーにあるラスティックスタイルのおしゃれな廊下 (白い壁、カーペット敷き、グレーの床) の写真
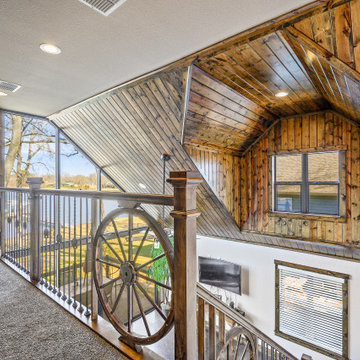
2nd Floor Landing of the Touchstone Cottage. View plan THD-8786: https://www.thehousedesigners.com/plan/the-touchstone-2-8786/
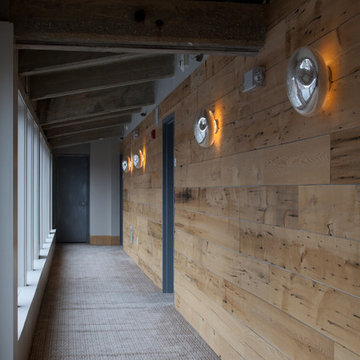
The hallways of the hotel were sheathed in wood salvaged from the floors of the old mill building. The building once housed a lawn mower factory, among other industrial uses. We included "pinched" mercury glass wall sconces to provide mood lighting and a bit of art. Photo by Meredith Heuer
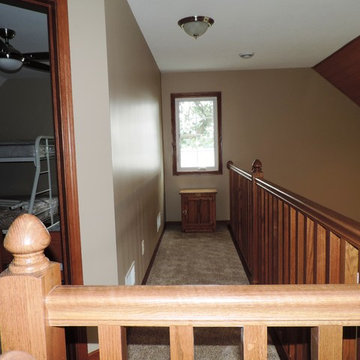
ミネアポリスにある中くらいなラスティックスタイルのおしゃれな廊下 (ベージュの壁、カーペット敷き、グレーの床) の写真
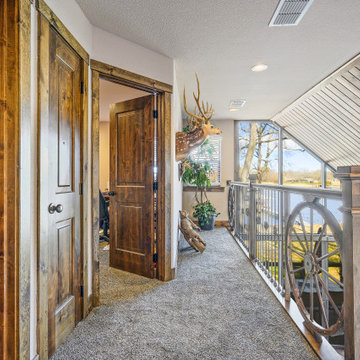
2nd Floor Landing of the Touchstone Cottage. View plan THD-8786: https://www.thehousedesigners.com/plan/the-touchstone-2-8786/
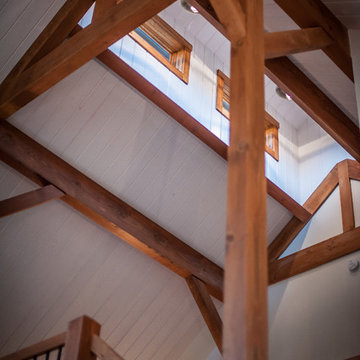
This eye-catching, barn-style home provides 1,902 square-feet of timber frame open living space. Built into the side of a sloping hill, the house siting takes advantage of extensive views. The large cupola on top is open to the space below with operable Integrity® Wood-Ultrex® windows, which afford both light and ventilation. The two-car garage is tucked neatly beneath the house, keeping the simple rectangle footprint, which contributes to an energy-efficient design. This eye catching barn style design features a first floor master bedroom, eat-in kitchen, dining area, laundry room and a great room with soaring ceilings and large Integrity windows to maximize natural light and capture the stunning scenic views.
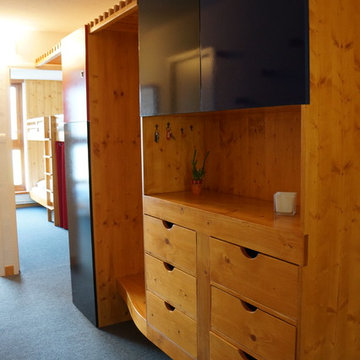
Un magnifique ensemble d’ébénisterie très astucieux a été conçu dans le couloir : placards, tiroirs, banquette, porte valises et portes manteaux dans un souci de fonctionnalité et de rentabilité de l’espace.
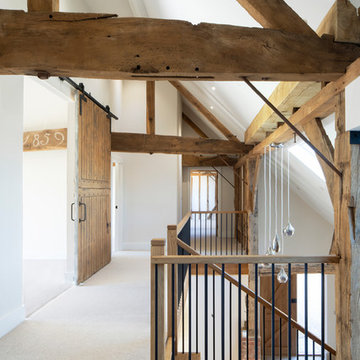
Feature contemporary lighting in the hallway.
Photo credit: Richard Chivers
バークシャーにあるラスティックスタイルのおしゃれな廊下 (白い壁、カーペット敷き、グレーの床) の写真
バークシャーにあるラスティックスタイルのおしゃれな廊下 (白い壁、カーペット敷き、グレーの床) の写真
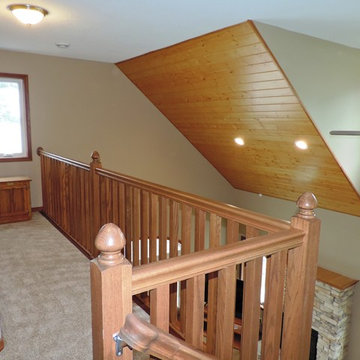
ミネアポリスにある中くらいなラスティックスタイルのおしゃれな廊下 (カーペット敷き、グレーの床、ベージュの壁) の写真
ラスティックスタイルの廊下 (カーペット敷き、ライムストーンの床、グレーの床) の写真
1
