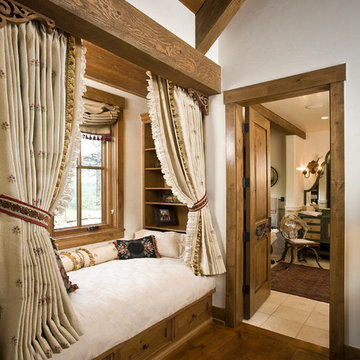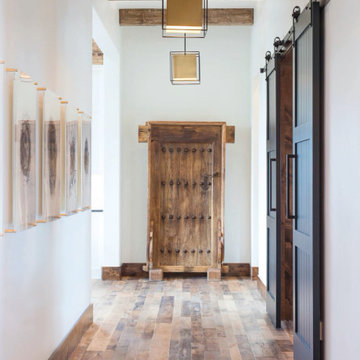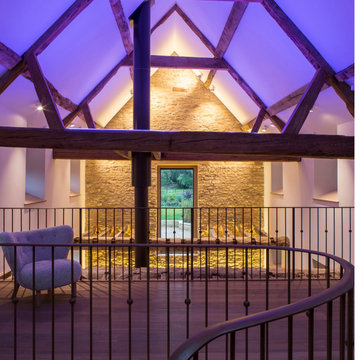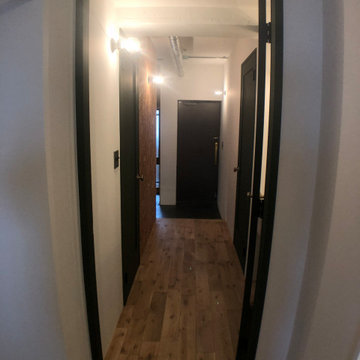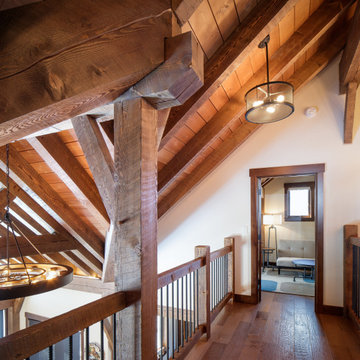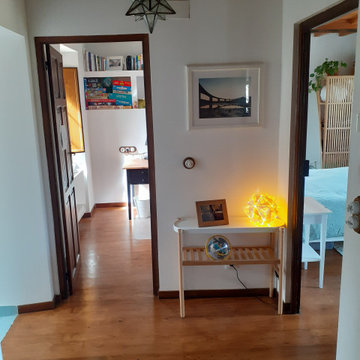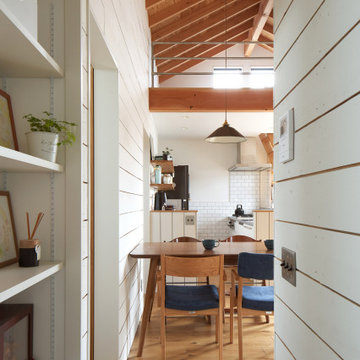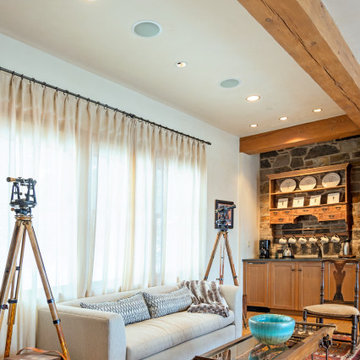ラスティックスタイルの廊下 (全タイプの天井の仕上げ、ライムストーンの床、無垢フローリング、赤い壁、白い壁) の写真
絞り込み:
資材コスト
並び替え:今日の人気順
写真 1〜17 枚目(全 17 枚)

Nos encontramos ante una vivienda en la calle Verdi de geometría alargada y muy compartimentada. El reto está en conseguir que la luz que entra por la fachada principal y el patio de isla inunde todos los espacios de la vivienda que anteriormente quedaban oscuros.
Trabajamos para encontrar una distribución diáfana para que la luz cruce todo el espacio. Aun así, se diseñan dos puertas correderas que permiten separar la zona de día de la de noche cuando se desee, pero que queden totalmente escondidas cuando se quiere todo abierto, desapareciendo por completo.

Kendrick's Cabin is a full interior remodel, turning a traditional mountain cabin into a modern, open living space.
The walls and ceiling were white washed to give a nice and bright aesthetic. White the original wood beams were kept dark to contrast the white. New, larger windows provide more natural light while making the space feel larger. Steel and metal elements are incorporated throughout the cabin to balance the rustic structure of the cabin with a modern and industrial element.
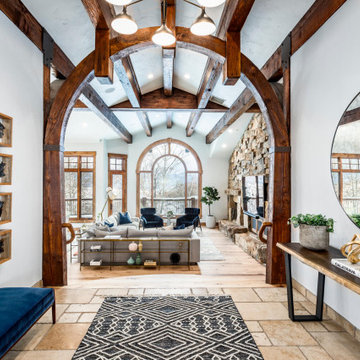
Foyer interior design and decoration. Furniture, accesories and art selection for a residence in Park City UT.
Architecture by Michael Upwall.
ソルトレイクシティにあるお手頃価格の広いラスティックスタイルのおしゃれな廊下 (白い壁、ライムストーンの床、ベージュの床、表し梁) の写真
ソルトレイクシティにあるお手頃価格の広いラスティックスタイルのおしゃれな廊下 (白い壁、ライムストーンの床、ベージュの床、表し梁) の写真
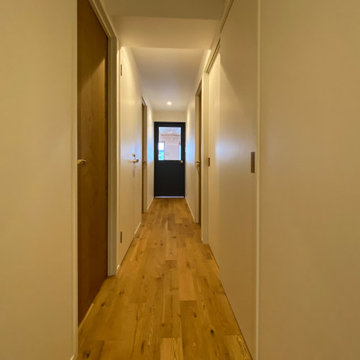
他の地域にある低価格の小さなラスティックスタイルのおしゃれな廊下 (白い壁、無垢フローリング、茶色い床、クロスの天井) の写真
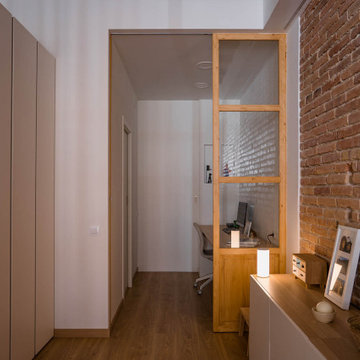
Nos encontramos ante una vivienda en la calle Verdi de geometría alargada y muy compartimentada. El reto está en conseguir que la luz que entra por la fachada principal y el patio de isla inunde todos los espacios de la vivienda que anteriormente quedaban oscuros.
Trabajamos para encontrar una distribución diáfana para que la luz cruce todo el espacio. Aun así, se diseñan dos puertas correderas que permiten separar la zona de día de la de noche cuando se desee, pero que queden totalmente escondidas cuando se quiere todo abierto, desapareciendo por completo.
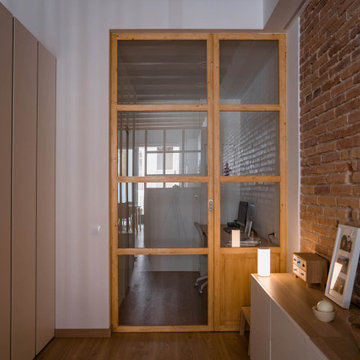
Nos encontramos ante una vivienda en la calle Verdi de geometría alargada y muy compartimentada. El reto está en conseguir que la luz que entra por la fachada principal y el patio de isla inunde todos los espacios de la vivienda que anteriormente quedaban oscuros.
Trabajamos para encontrar una distribución diáfana para que la luz cruce todo el espacio. Aun así, se diseñan dos puertas correderas que permiten separar la zona de día de la de noche cuando se desee, pero que queden totalmente escondidas cuando se quiere todo abierto, desapareciendo por completo.
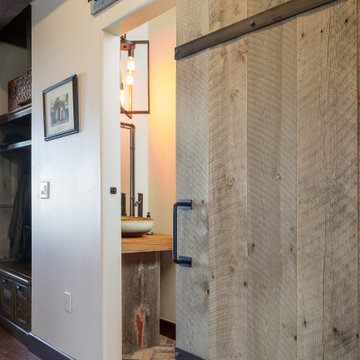
Rustic reclaimed barn door
デンバーにあるお手頃価格の中くらいなラスティックスタイルのおしゃれな廊下 (白い壁、無垢フローリング、表し梁) の写真
デンバーにあるお手頃価格の中くらいなラスティックスタイルのおしゃれな廊下 (白い壁、無垢フローリング、表し梁) の写真
ラスティックスタイルの廊下 (全タイプの天井の仕上げ、ライムストーンの床、無垢フローリング、赤い壁、白い壁) の写真
1
