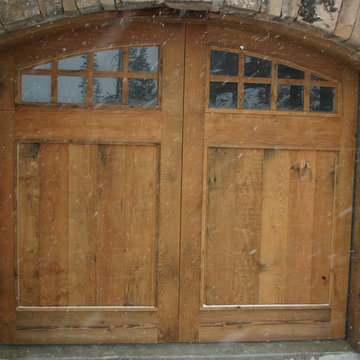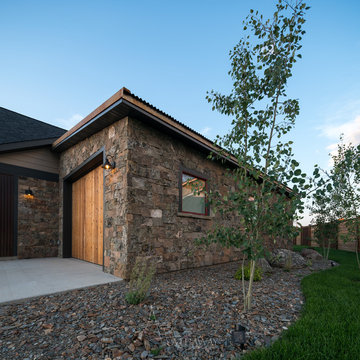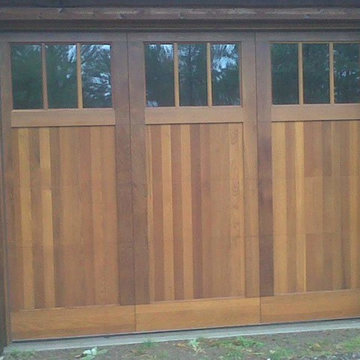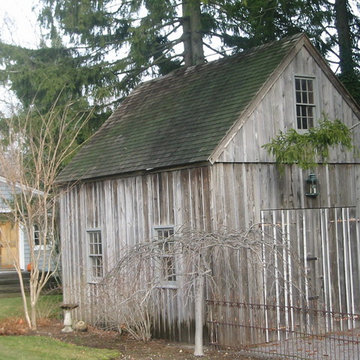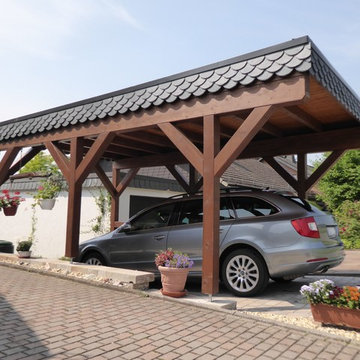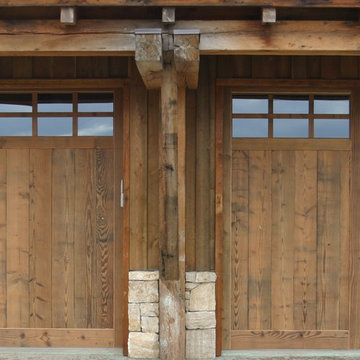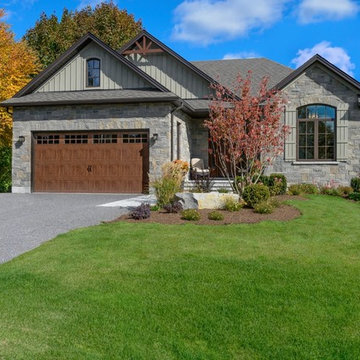ガレージ
絞り込み:
資材コスト
並び替え:今日の人気順
写真 1〜20 枚目(全 47 枚)
1/3
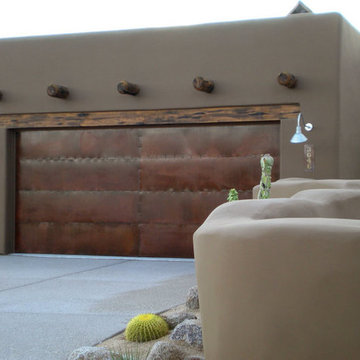
Former Model home in Starr Ridge built by John Herder Building.
フェニックスにある低価格の小さなラスティックスタイルのおしゃれなガレージ (2台用) の写真
フェニックスにある低価格の小さなラスティックスタイルのおしゃれなガレージ (2台用) の写真
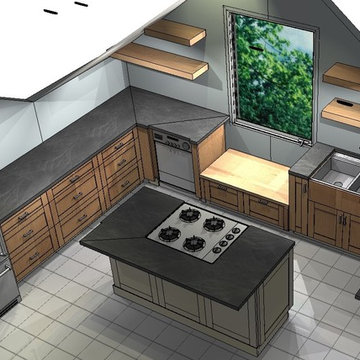
kitchen rendering (without finishes)
他の地域にある高級な小さなラスティックスタイルのおしゃれなガレージ作業場 (3台用) の写真
他の地域にある高級な小さなラスティックスタイルのおしゃれなガレージ作業場 (3台用) の写真
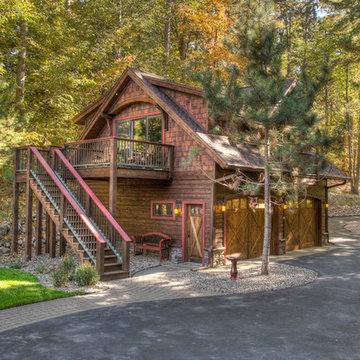
Carriage garage with upper level guest quarters
ミネアポリスにある小さなラスティックスタイルのおしゃれなガレージ (2台用) の写真
ミネアポリスにある小さなラスティックスタイルのおしゃれなガレージ (2台用) の写真
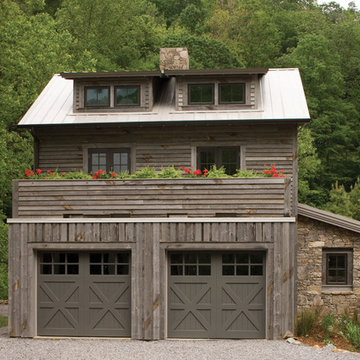
Reserve Collection LES - visit www.clopaydoors.com
バンクーバーにあるお手頃価格の小さなラスティックスタイルのおしゃれなカーポート (2台用) の写真
バンクーバーにあるお手頃価格の小さなラスティックスタイルのおしゃれなカーポート (2台用) の写真
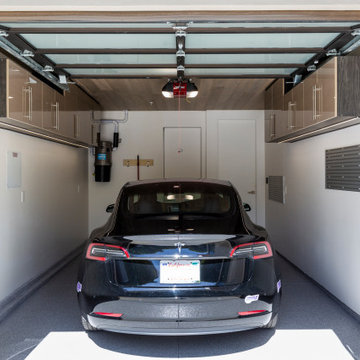
After Hours Finish With Stylelite Acrylic Fronts in Champagne and Graphite
サンフランシスコにある小さなラスティックスタイルのおしゃれなカーポート (1台用) の写真
サンフランシスコにある小さなラスティックスタイルのおしゃれなカーポート (1台用) の写真
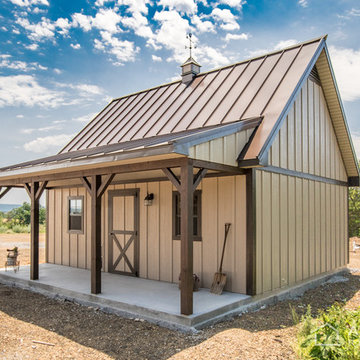
Board and Batten Smartsiding with a 16" wide Dark Bronze ABSeam Metal Roof.
The ABSeam Panel comes with a 40-year warranty and is avaialable in over 20 energy-efficient colors.
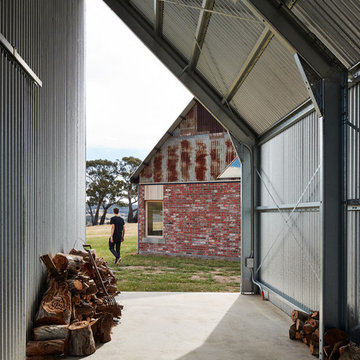
Nulla Vale is a small dwelling and shed located on a large former grazing site. The structure anticipates a more permanent home to be built at some stage in the future. Early settler homes and rural shed types are referenced in the design.
The Shed and House are identical in their overall dimensions and from a distance, their silhouette is the familiar gable ended form commonly associated with farming sheds. Up close, however, the two structures are clearly defined as shed and house through the material, void, and volume. The shed was custom designed by us directly with a shed fabrication company using their systems to create a shed that is part storage part entryways. Clad entirely in heritage grade corrugated galvanized iron with a roof oriented and pitched to maximize solar exposure through the seasons.
The House is constructed from salvaged bricks and corrugated iron in addition to rough sawn timber and new galvanized roofing on pre-engineered timber trusses that are left exposed both inside and out. Materials were selected to meet the clients’ brief that house fit within the cognitive idea of an ‘old shed’. Internally the finishes are the same as outside, no plasterboard and no paint. LED lighting strips concealed on top of the rafters reflect light off the foil-backed insulation. The house provides the means to eat, sleep and wash in a space that is part of the experience of being on the site and not removed from it.
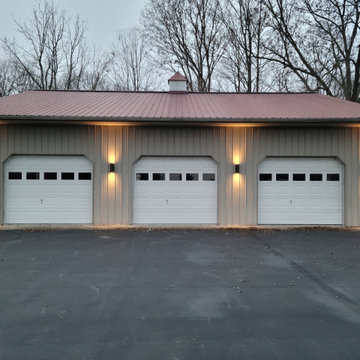
These up/down exterior lights flank the overhead doors on this Phelps, NY pole barn in the Finger Lakes, creating both ambient and accent lighting
ニューヨークにあるお手頃価格の小さなラスティックスタイルのおしゃれなガレージ (4台用) の写真
ニューヨークにあるお手頃価格の小さなラスティックスタイルのおしゃれなガレージ (4台用) の写真
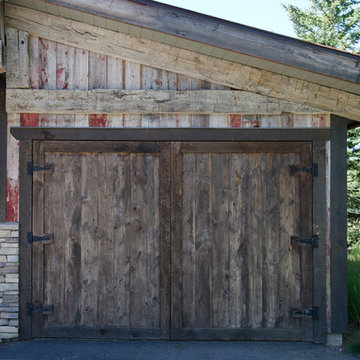
Rustic western shed roof addition characterizes agricultural arachitecture in Montana. Hand selected reclaimed timbers and contrasting weathered red barn wood create relief and interest to create charm to a simple solution for more storage needs.
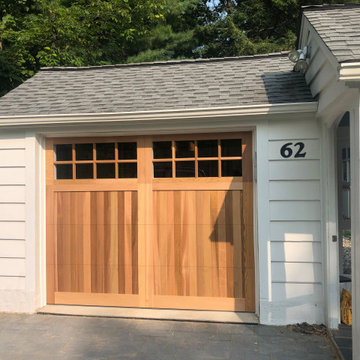
8' x 6 wood overlay garage door in cedar with stockton window inserts
ニューヨークにあるお手頃価格の小さなラスティックスタイルのおしゃれなガレージ (1台用) の写真
ニューヨークにあるお手頃価格の小さなラスティックスタイルのおしゃれなガレージ (1台用) の写真
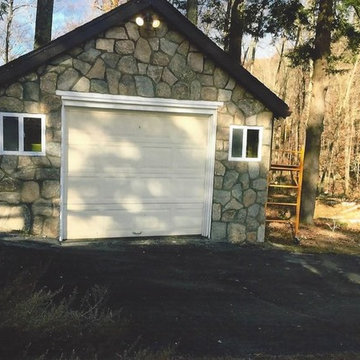
Old New England Wall Mosaic thinstone veneer, by Delgado Stone, used on the exterior of this home in Ridgefield, CT. This is a natural stone veneer product is harvested in the fields of New England.
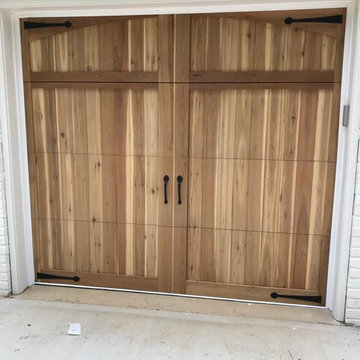
Wooden garage doors not only have aesthetic appeal, they've stood the test of time as a building material. No doubt about it, natural wood has a stunning appearance. And a wood (or faux wood) garage door is a perfect way to add rustic curb appeal to the exterior of your home. | Project and Photo Credits: Pro-Lift Garage Doors South Charlotte
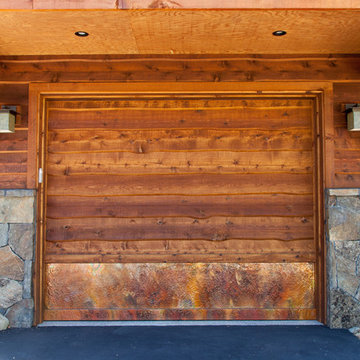
The primary goal of this Homewood renovation was simple: maintain as much family tradition and cabin style as possible while allowing the second-generation owners to enjoy a fully modernized home built to entertain.
1
