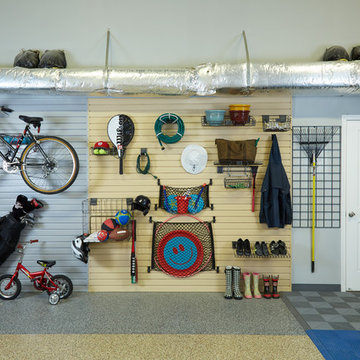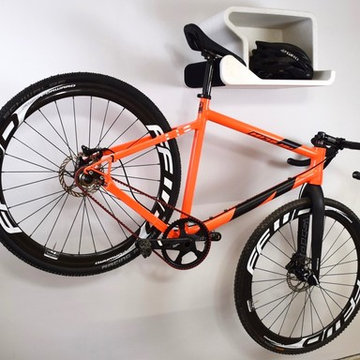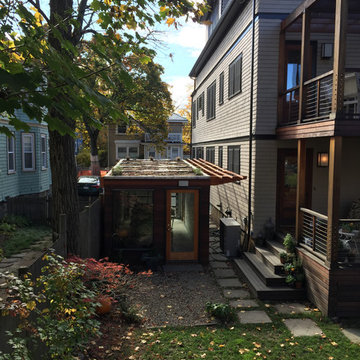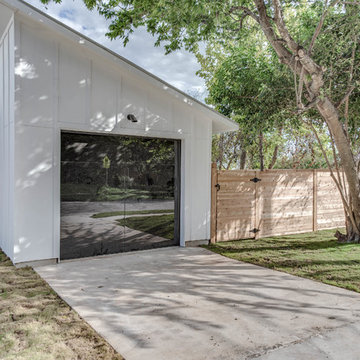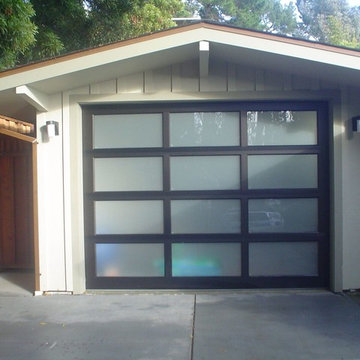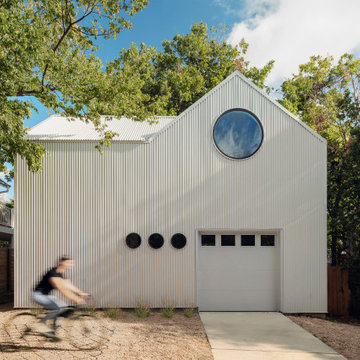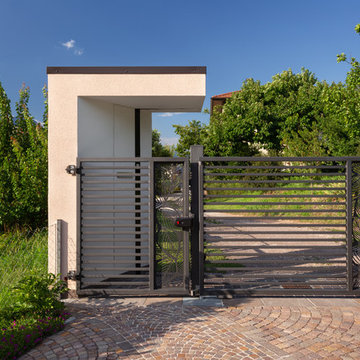小さなコンテンポラリースタイルのガレージの写真
絞り込み:
資材コスト
並び替え:今日の人気順
写真 1〜20 枚目(全 265 枚)
1/3
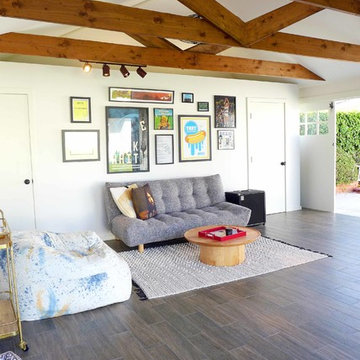
Having the french doors and the carriage style garage doors open at the same time helps bring in the wonderful cross wind and light into the space.
ロサンゼルスにある高級な小さなコンテンポラリースタイルのおしゃれなガレージの写真
ロサンゼルスにある高級な小さなコンテンポラリースタイルのおしゃれなガレージの写真
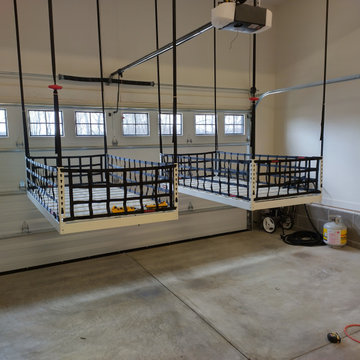
Motorized overhead storage racks, with wireless remote control, can be effortlessly raised and lowered from the ceiling to maximize storage in smaller garages.
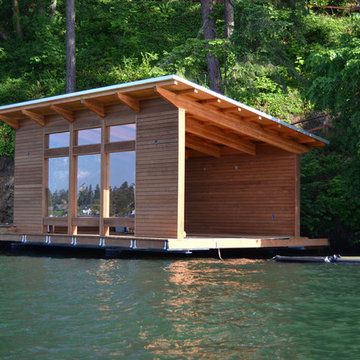
Lake Oswego boathouse in Lake Oswego, Oregon by Integrate Architecture & Planning, p.c.
ポートランドにある小さなコンテンポラリースタイルのおしゃれなボートハウス (1台用) の写真
ポートランドにある小さなコンテンポラリースタイルのおしゃれなボートハウス (1台用) の写真
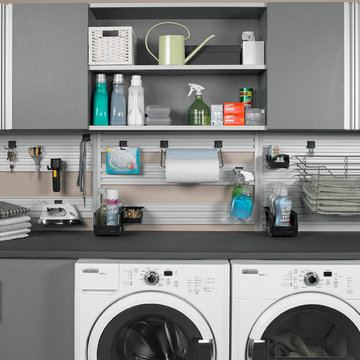
Take advantage of larger garage space by incorporating a convenient laundry station. Easily access tools and supplies with cabinets and racks!
オレンジカウンティにある低価格の小さなコンテンポラリースタイルのおしゃれなガレージの写真
オレンジカウンティにある低価格の小さなコンテンポラリースタイルのおしゃれなガレージの写真
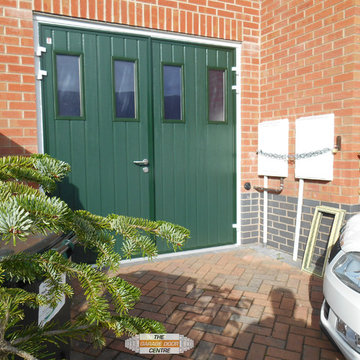
This Carteck side hinged door is made from double skinned insulated steel panels. It is a 50/50 split, meaning the customer has easy pedestrian access. The doors are finished in Moss Green RAL 6005, with a white frame and the addition of four large windows.
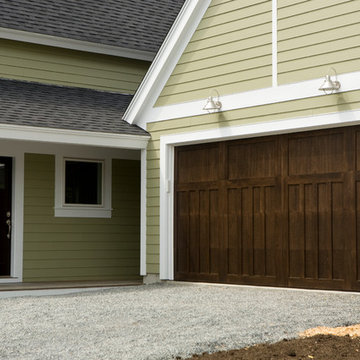
Attached Two car garage
ポートランド(メイン)にある小さなコンテンポラリースタイルのおしゃれなガレージ (2台用) の写真
ポートランド(メイン)にある小さなコンテンポラリースタイルのおしゃれなガレージ (2台用) の写真
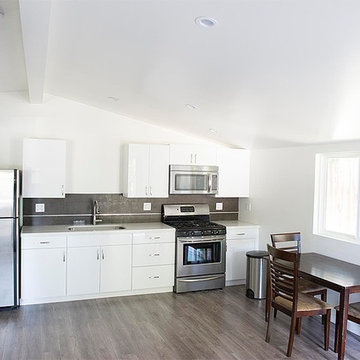
This is a full garage conversion to ADU - Accessory Dwelling Unit. Now legally possible in Los Angeles
ロサンゼルスにあるお手頃価格の小さなコンテンポラリースタイルのおしゃれなガレージ (2台用) の写真
ロサンゼルスにあるお手頃価格の小さなコンテンポラリースタイルのおしゃれなガレージ (2台用) の写真
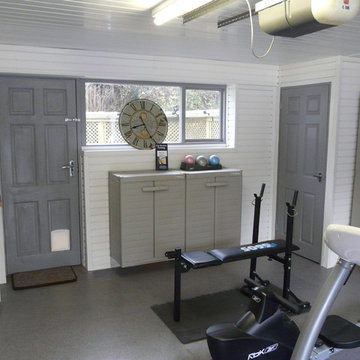
Our client wanted to get rid of all the mess on the floor and spruce the garage up to make room for their gym equipment. As you can see, the space is now transformed into a clean, dust-free place, perfect for some home exercise. The team also worked around existing pipework and a boiler to ensure the client still had access should the need for servicing or repair arise.
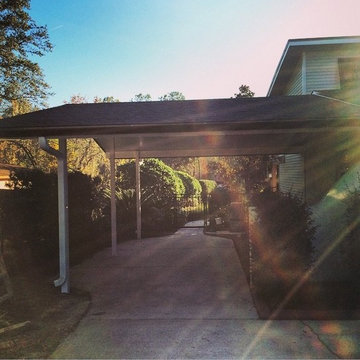
Here is a Carport the Screen Guys built
ジャクソンビルにある小さなコンテンポラリースタイルのおしゃれなカーポート (1台用) の写真
ジャクソンビルにある小さなコンテンポラリースタイルのおしゃれなカーポート (1台用) の写真

Necessitated by local requirements, we designed a simple yet elegant carport with cedar framing and corrugated metal roofing. Built by Mascheroni Construction, photo by Mitch Shenker
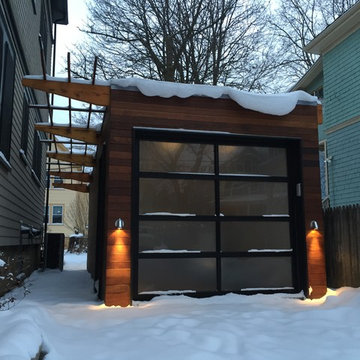
This garage was rebuilt after the old structure collapsed during a harsh new england winter in 2015.
ボストンにあるお手頃価格の小さなコンテンポラリースタイルのおしゃれなガレージ作業場 (1台用) の写真
ボストンにあるお手頃価格の小さなコンテンポラリースタイルのおしゃれなガレージ作業場 (1台用) の写真
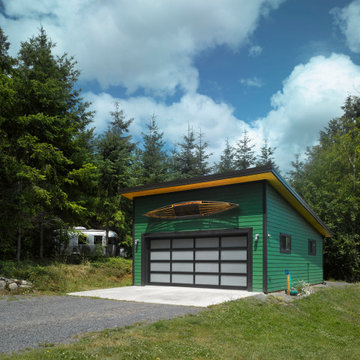
We are more than steel buildings. In fact, when a customer wants a building with style that really stands out is when our experienced Building Representatives along with the PermaBilt® team are most productive; It’s where some of our best ideas come from. So when our Camino Island customer wanted to build a garage with style that matched the look and feel of his home the team put their collective heads together and went through numerous design iterations with the sole purpose of satisfying their customer. The winning design was a Lean-To design with 18” overhangs on the sides and back and a 24” overhang on the front all enclosed with T&G Pine We used HardiePlank® Cedarmill 6” Lap siding and a 26 gauge 16" wide standing seam roof to match the house. The look was finished with a custom roll up door with frosted glass panels. The final product brought the style of his custom home to his car’s home and left everyone truly satisfied.
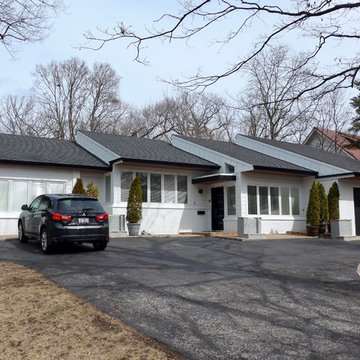
James Hardie HZ5 Panel and Lap Siding with ColorPlus Technology, Longboard textured panels in Light National Walnut to the overhangs on all roof line perimeter, aluminum Gutters in Black and ProVia Doors.
Shingle Roofing: new architectural roofing shingles by GAF Ultra HD, color Charcoal.
Flat Roof: new modified bitumen roofing system finished with Silver Oxide coating.
小さなコンテンポラリースタイルのガレージの写真
1
