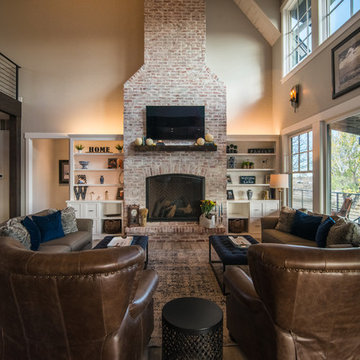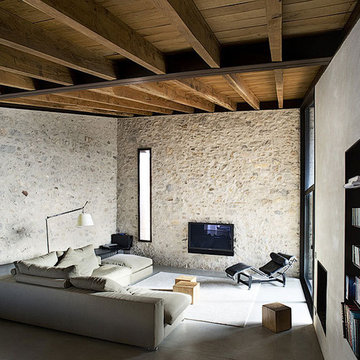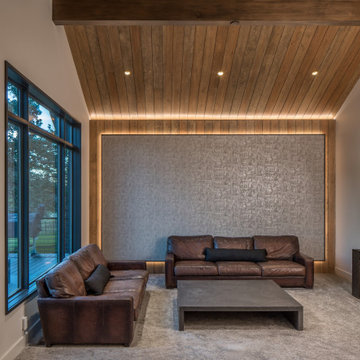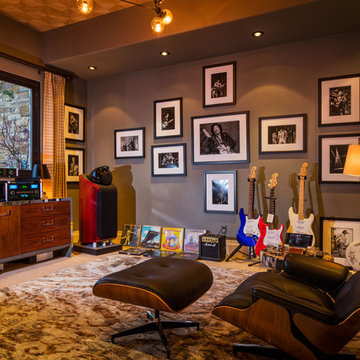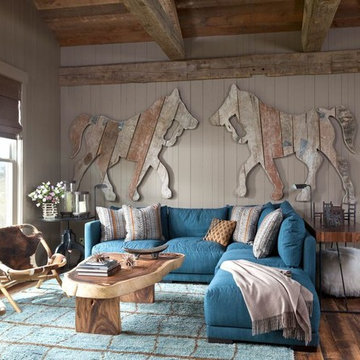ラスティックスタイルのファミリールーム (青い壁、グレーの壁) の写真
絞り込み:
資材コスト
並び替え:今日の人気順
写真 41〜60 枚目(全 813 枚)
1/4

Photos by Whitney Kamman
他の地域にある広いラスティックスタイルのおしゃれなオープンリビング (ホームバー、横長型暖炉、石材の暖炉まわり、壁掛け型テレビ、グレーの壁、濃色無垢フローリング、茶色い床) の写真
他の地域にある広いラスティックスタイルのおしゃれなオープンリビング (ホームバー、横長型暖炉、石材の暖炉まわり、壁掛け型テレビ、グレーの壁、濃色無垢フローリング、茶色い床) の写真

ワシントンD.C.にある高級な中くらいなラスティックスタイルのおしゃれなファミリールーム (グレーの壁、濃色無垢フローリング、暖炉なし、グレーの床) の写真
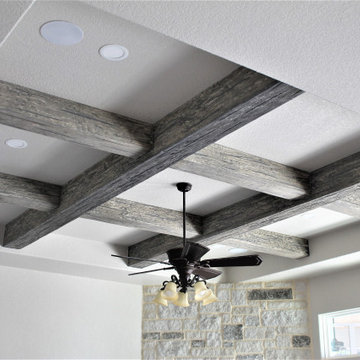
Faux Wood Ceiling Beams. Custom Home in Garden Ridge Texas Built by RJS Custom Homes
他の地域にあるお手頃価格の広いラスティックスタイルのおしゃれなオープンリビング (グレーの壁、コーナー設置型暖炉、石材の暖炉まわり) の写真
他の地域にあるお手頃価格の広いラスティックスタイルのおしゃれなオープンリビング (グレーの壁、コーナー設置型暖炉、石材の暖炉まわり) の写真
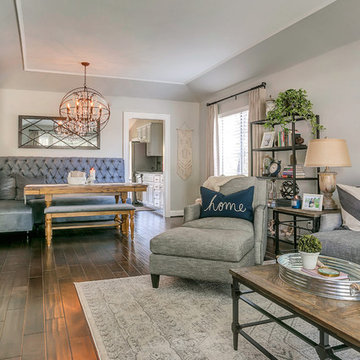
RUSTIC GLAM
Time Frame: 5 Weeks // Budget: $16,000 // Design Fee: $1,250
After purchasing a new home in north Upland, this young couple enlisted me to help create a warm, relaxing environment in their living/dining space. They didn’t want anything too fussy or formal. They wanted a comfortable space to entertain, play cards and watch TV. I had a good foundation of dark wood floors and grey walls to work with. Everything else was newly purchased. Instead of a formal dining room, they requested a more relaxed space to hang out with friends. I had a custom L-shaped banquette made in a slate blue velvet and a glamorous statement chandelier installed for a wow factor. The bench came as part of the table set, but I had it reupholstered in the same fabric as the banquette. A ceiling fan and a new entry light were installed to reinforce the rustic vibe. Elegant, yet comfortable furnishings were purchased, custom 2 finger pleat drapes in an oatmeal fabric were hung, and accessories and decor were layered in to create a “lived-in” feeling. Overall, the space is now a great place to relax and hang out with family and friends.

The Eagle Harbor Cabin is located on a wooded waterfront property on Lake Superior, at the northerly edge of Michigan’s Upper Peninsula, about 300 miles northeast of Minneapolis.
The wooded 3-acre site features the rocky shoreline of Lake Superior, a lake that sometimes behaves like the ocean. The 2,000 SF cabin cantilevers out toward the water, with a 40-ft. long glass wall facing the spectacular beauty of the lake. The cabin is composed of two simple volumes: a large open living/dining/kitchen space with an open timber ceiling structure and a 2-story “bedroom tower,” with the kids’ bedroom on the ground floor and the parents’ bedroom stacked above.
The interior spaces are wood paneled, with exposed framing in the ceiling. The cabinets use PLYBOO, a FSC-certified bamboo product, with mahogany end panels. The use of mahogany is repeated in the custom mahogany/steel curvilinear dining table and in the custom mahogany coffee table. The cabin has a simple, elemental quality that is enhanced by custom touches such as the curvilinear maple entry screen and the custom furniture pieces. The cabin utilizes native Michigan hardwoods such as maple and birch. The exterior of the cabin is clad in corrugated metal siding, offset by the tall fireplace mass of Montana ledgestone at the east end.
The house has a number of sustainable or “green” building features, including 2x8 construction (40% greater insulation value); generous glass areas to provide natural lighting and ventilation; large overhangs for sun and snow protection; and metal siding for maximum durability. Sustainable interior finish materials include bamboo/plywood cabinets, linoleum floors, locally-grown maple flooring and birch paneling, and low-VOC paints.
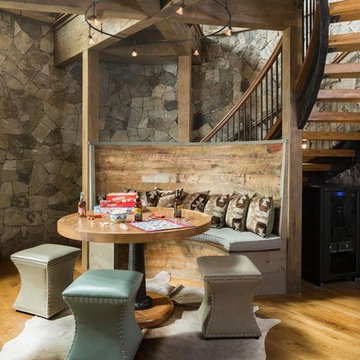
Not a game player...you might change your mind in this room. Tucked in the curve of the stairs, the built -in bench and suspended lighting help make this the ideal room for gathering.
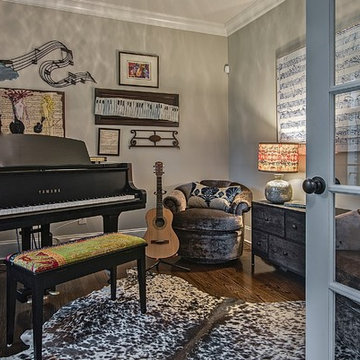
My clients love this music room which inspires them. Rug is cowhide, chairs are vintage...and yes...those are prints of Mozarts notes on the wall.
シャーロットにある高級な小さなラスティックスタイルのおしゃれな独立型ファミリールーム (ミュージックルーム、グレーの壁、濃色無垢フローリング、暖炉なし、テレビなし、茶色い床) の写真
シャーロットにある高級な小さなラスティックスタイルのおしゃれな独立型ファミリールーム (ミュージックルーム、グレーの壁、濃色無垢フローリング、暖炉なし、テレビなし、茶色い床) の写真
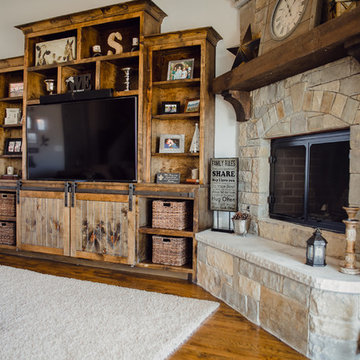
Living room area, featuring a cozy fireplace.
ダラスにある広いラスティックスタイルのおしゃれなオープンリビング (グレーの壁、無垢フローリング、コーナー設置型暖炉、石材の暖炉まわり、埋込式メディアウォール、茶色い床) の写真
ダラスにある広いラスティックスタイルのおしゃれなオープンリビング (グレーの壁、無垢フローリング、コーナー設置型暖炉、石材の暖炉まわり、埋込式メディアウォール、茶色い床) の写真
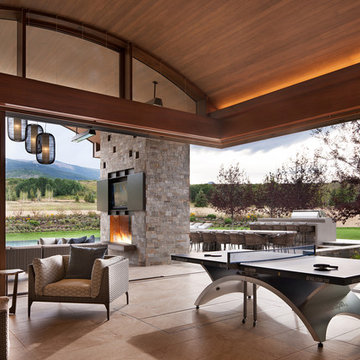
David O. Marlow
デンバーにあるラスティックスタイルのおしゃれなファミリールーム (グレーの壁、標準型暖炉、石材の暖炉まわり、壁掛け型テレビ、ベージュの床) の写真
デンバーにあるラスティックスタイルのおしゃれなファミリールーム (グレーの壁、標準型暖炉、石材の暖炉まわり、壁掛け型テレビ、ベージュの床) の写真
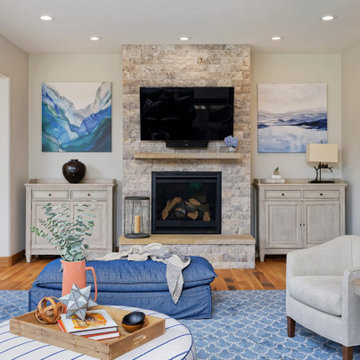
Our Denver studio designed this home to reflect the stunning mountains that it is surrounded by. See how we did it.
---
Project designed by Denver, Colorado interior designer Margarita Bravo. She serves Denver as well as surrounding areas such as Cherry Hills Village, Englewood, Greenwood Village, and Bow Mar.
For more about MARGARITA BRAVO, click here: https://www.margaritabravo.com/
To learn more about this project, click here: https://www.margaritabravo.com/portfolio/mountain-chic-modern-rustic-home-denver/

ポートランドにあるラグジュアリーな中くらいなラスティックスタイルのおしゃれなオープンリビング (ゲームルーム、青い壁、壁掛け型テレビ、濃色無垢フローリング、薪ストーブ、茶色い床) の写真
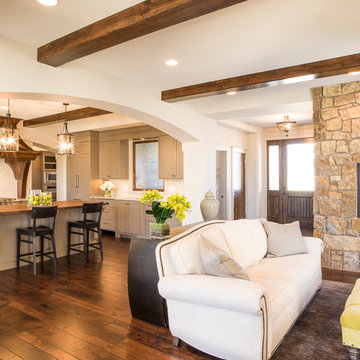
A two sided fireplace looks through into the staircase and foyer of this Renaissance Builders home. The glowing fire is the first things guests see upon entering the foyer
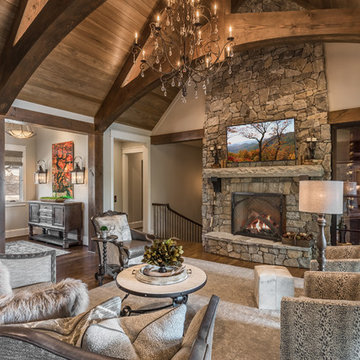
Living area with natural stone fireplace and high ceilings, looks into custom wine cellar
他の地域にある巨大なラスティックスタイルのおしゃれなオープンリビング (標準型暖炉、石材の暖炉まわり、グレーの壁、濃色無垢フローリング、壁掛け型テレビ) の写真
他の地域にある巨大なラスティックスタイルのおしゃれなオープンリビング (標準型暖炉、石材の暖炉まわり、グレーの壁、濃色無垢フローリング、壁掛け型テレビ) の写真

This open floor plan family room for a family of four—two adults and two children was a dream to design. I wanted to create harmony and unity in the space bringing the outdoors in. My clients wanted a space that they could, lounge, watch TV, play board games and entertain guest in. They had two requests: one—comfortable and two—inviting. They are a family that loves sports and spending time with each other.
One of the challenges I tackled first was the 22 feet ceiling height and wall of windows. I decided to give this room a Contemporary Rustic Style. Using scale and proportion to identify the inadequacy between the height of the built-in and fireplace in comparison to the wall height was the next thing to tackle. Creating a focal point in the room created balance in the room. The addition of the reclaimed wood on the wall and furniture helped achieve harmony and unity between the elements in the room combined makes a balanced, harmonious complete space.
Bringing the outdoors in and using repetition of design elements like color throughout the room, texture in the accent pillows, rug, furniture and accessories and shape and form was how I achieved harmony. I gave my clients a space to entertain, lounge, and have fun in that reflected their lifestyle.
Photography by Haigwood Studios
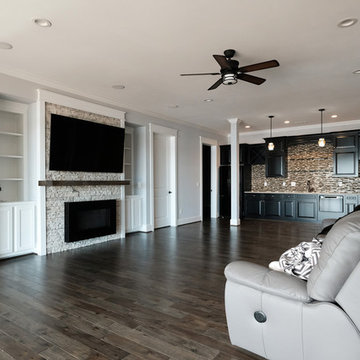
ワシントンD.C.にある広いラスティックスタイルのおしゃれな独立型ファミリールーム (ホームバー、グレーの壁、濃色無垢フローリング、標準型暖炉、石材の暖炉まわり、壁掛け型テレビ、茶色い床) の写真
ラスティックスタイルのファミリールーム (青い壁、グレーの壁) の写真
3
