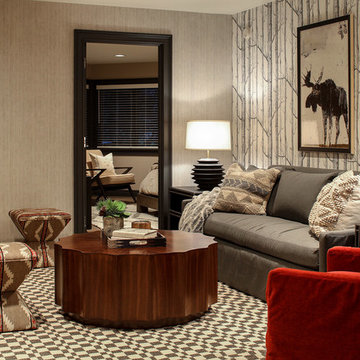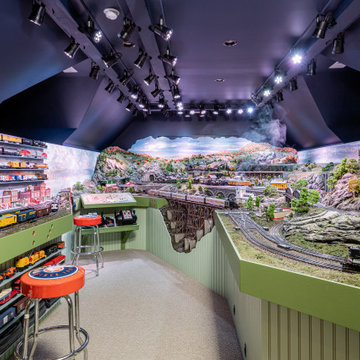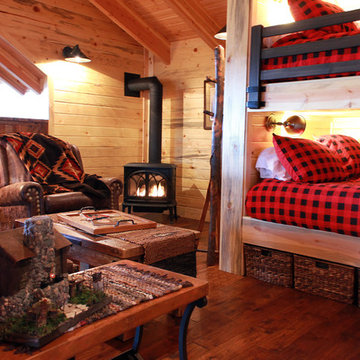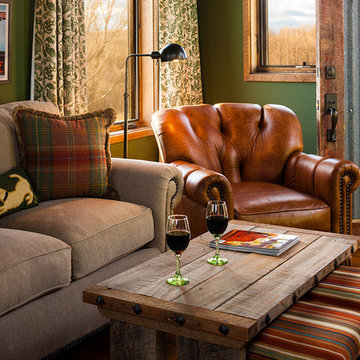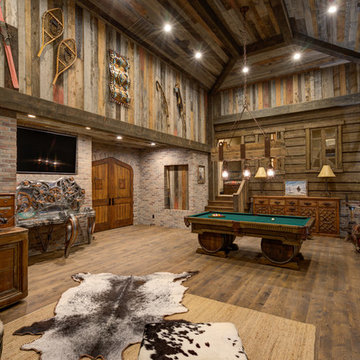ラスティックスタイルのファミリールーム (黒い壁、緑の壁、マルチカラーの壁) の写真
絞り込み:
資材コスト
並び替え:今日の人気順
写真 1〜20 枚目(全 260 枚)
1/5

オレンジカウンティにあるお手頃価格の広いラスティックスタイルのおしゃれなオープンリビング (カーペット敷き、標準型暖炉、タイルの暖炉まわり、壁掛け型テレビ、マルチカラーの壁) の写真

Custom Modern Black Barn doors with industrial Hardware. It's creative and functional.
Please check out more of Award Winning Interior Designs by Runa Novak on her website for amazing BEFORE & AFTER photos to see what if possible for your space!
Design by Runa Novak of In Your Space Interior Design: Chicago, Aspen, and Denver

World Renowned Architecture Firm Fratantoni Design created this beautiful home! They design home plans for families all over the world in any size and style. They also have in-house Interior Designer Firm Fratantoni Interior Designers and world class Luxury Home Building Firm Fratantoni Luxury Estates! Hire one or all three companies to design and build and or remodel your home!

The Stonebridge Club is a fitness and meeting facility for the residences at The Pinehills. The 7,000 SF building sits on a sloped site. The two-story building appears if it were a one-story structure from the entrance.
The lower level meeting room features accordion doors that span the width of the room and open up to a New England picturesque landscape.
The main "Great Room" is centrally located in the facility. The cathedral ceiling showcase reclaimed wood trusses and custom brackets. The fireplace is a focal element when entering.
The main structure is clad with horizontal “drop" siding, typically found on turn-of-the-century barns. The rear portion of the building is clad with white-washed board-and-batten siding. Finally, the facade is punctuated with thin double hung windows and sits on a stone foundation.
This project received the 2007 Builder’s Choice Award Grand Prize from Builder magazine.
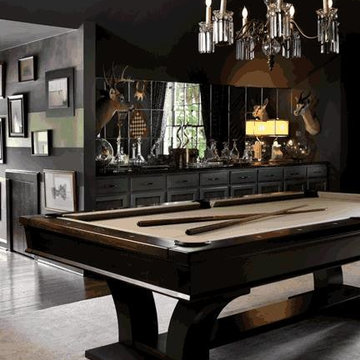
Any man cave can be complete with a sleek, dark wood pool table. The light felt color provides some contrast and brightness to the dark room. This gorgeous Billiard Factory pool table serves as the main focal point of this luxurious space.
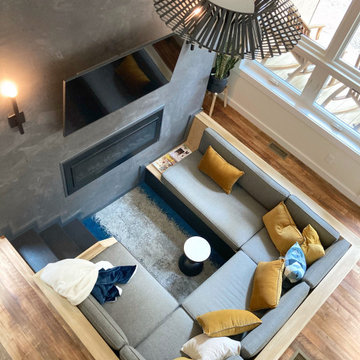
The cozy conversation pit in this small footprint saves space and allows for 8 or more. Custom cushions are made from Revolution fabric and carpet is by Flor. Floors are reclaimed barn wood milled in Northern Ohio
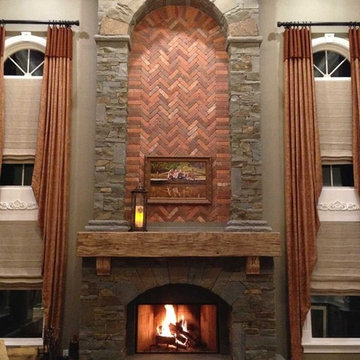
ニューヨークにある高級な広いラスティックスタイルのおしゃれな独立型ファミリールーム (マルチカラーの壁、濃色無垢フローリング、テレビなし、ベージュの床、標準型暖炉、石材の暖炉まわり) の写真
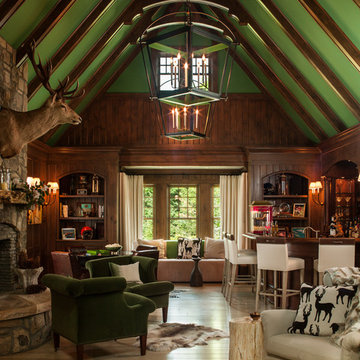
“Green Roof”.
Deep green accents complement the wood tones in the family room. Interior Designer Phyllis Taylor says that the deer motif began unexpectedly with a trip to New York’s Chelsea where she discovered a shop the offered multiple paintings of deer and antlers.
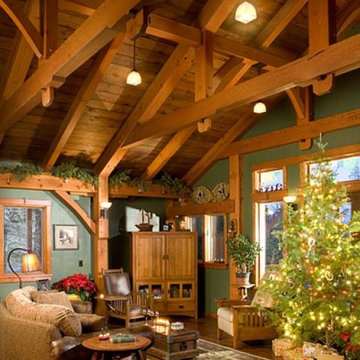
A local family business, Centennial Timber Frames started in a garage and has been in creating timber frames since 1988, with a crew of craftsmen dedicated to the art of mortise and tenon joinery.
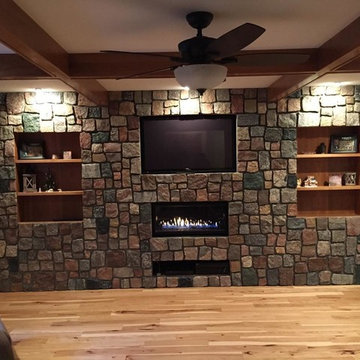
ミネアポリスにある中くらいなラスティックスタイルのおしゃれな独立型ファミリールーム (マルチカラーの壁、淡色無垢フローリング、標準型暖炉、石材の暖炉まわり、埋込式メディアウォール、ベージュの床) の写真
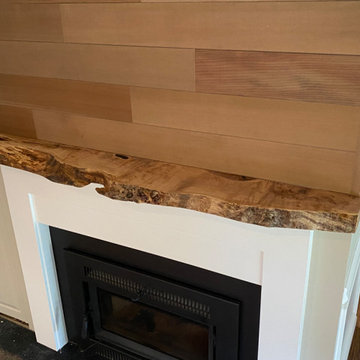
The positioning of the fireplace, and the wood burning stove, along with the continuous flow of traffic in this area did not allow for a deep mantel. To bring a bit of of the outside in, a custom big leaf mantel was made specific for this space.
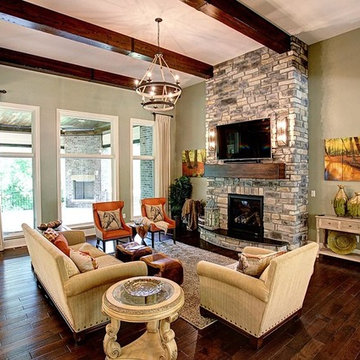
他の地域にある高級な中くらいなラスティックスタイルのおしゃれな独立型ファミリールーム (緑の壁、濃色無垢フローリング、標準型暖炉、石材の暖炉まわり、壁掛け型テレビ、茶色い床) の写真
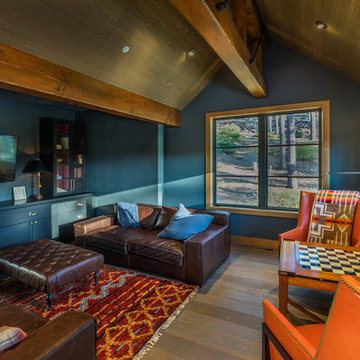
サクラメントにあるラスティックスタイルのおしゃれな独立型ファミリールーム (ゲームルーム、黒い壁、濃色無垢フローリング、壁掛け型テレビ、茶色い床) の写真
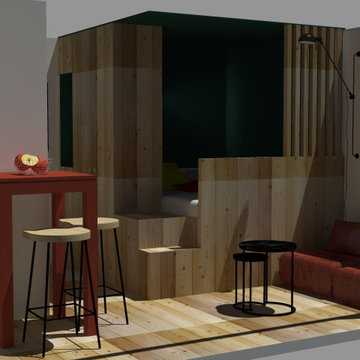
Proposition choisi, le projet s'effectuera début d'année 2020.
クレルモン・フェランにあるお手頃価格の小さなラスティックスタイルのおしゃれなオープンリビング (緑の壁、淡色無垢フローリング、暖炉なし、内蔵型テレビ、ベージュの床) の写真
クレルモン・フェランにあるお手頃価格の小さなラスティックスタイルのおしゃれなオープンリビング (緑の壁、淡色無垢フローリング、暖炉なし、内蔵型テレビ、ベージュの床) の写真

Cabinets and Woodwork by Marc Sowers. Photo by Patrick Coulie. Home Designed by EDI Architecture.
アルバカーキにある小さなラスティックスタイルのおしゃれな独立型ファミリールーム (ライブラリー、無垢フローリング、標準型暖炉、石材の暖炉まわり、マルチカラーの壁、テレビなし) の写真
アルバカーキにある小さなラスティックスタイルのおしゃれな独立型ファミリールーム (ライブラリー、無垢フローリング、標準型暖炉、石材の暖炉まわり、マルチカラーの壁、テレビなし) の写真
ラスティックスタイルのファミリールーム (黒い壁、緑の壁、マルチカラーの壁) の写真
1
