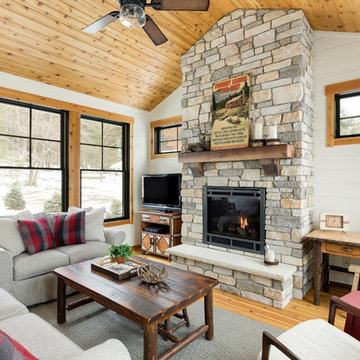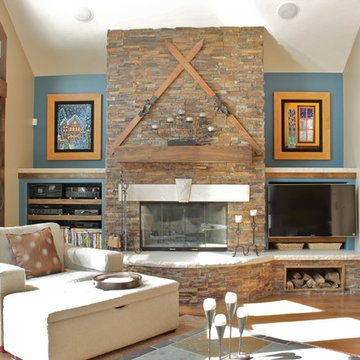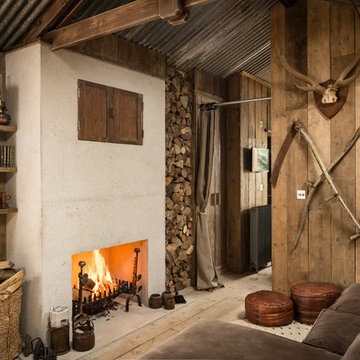ラスティックスタイルのファミリールーム (内蔵型テレビ、据え置き型テレビ) の写真
絞り込み:
資材コスト
並び替え:今日の人気順
写真 1〜20 枚目(全 583 枚)
1/4
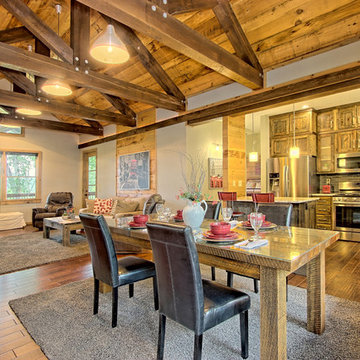
Kurtis Miller Photography, kmpics.com
Timbered living room with industrial look design. Industrial lighting and custom wood timbers give this room personality. Wood feature wall, recessed wall lighting and stone corner fireplace. Grays, natural wood colors, and a pop of red make this space inviting and open which is unlike many of your standard "log Homes".
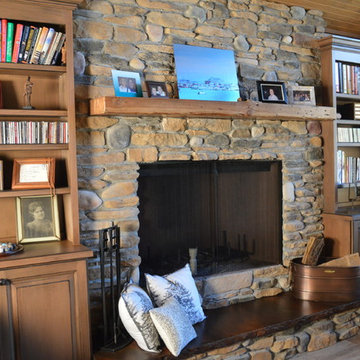
A cozy loghome inspires a designed fireplace with rustic stone surround on the fireplace and custom builtin bookshelves by Custom Cupboards. A log mantle above the fireplace holds photos and artwork and a concrete hearth decorates the raised portion of the hearth. Stained hardwood floors and comfortable vintage furniture complement this fireplace in the great room.

Spruce Log Cabin on Down-sloping lot, 3800 Sq. Ft 4 bedroom 4.5 Bath, with extensive decks and views. Main Floor Master.
Moss Rock and corrugated metal gas fireplace.
Rent this cabin 6 miles from Breckenridge Ski Resort for a weekend or a week: https://www.riverridgerentals.com/breckenridge/vacation-rentals/apres-ski-cabin/

log cabin mantel wall design
Integrated Wall 2255.1
The skilled custom design cabinetmaker can help a small room with a fireplace to feel larger by simplifying details, and by limiting the number of disparate elements employed in the design. A wood storage room, and a general storage area are incorporated on either side of this fireplace, in a manner that expands, rather than interrupts, the limited wall surface. Restrained design makes the most of two storage opportunities, without disrupting the focal area of the room. The mantel is clean and a strong horizontal line helping to expand the visual width of the room.
The renovation of this small log cabin was accomplished in collaboration with architect, Bethany Puopolo. A log cabin’s aesthetic requirements are best addressed through simple design motifs. Different styles of log structures suggest different possibilities. The eastern seaboard tradition of dovetailed, square log construction, offers us cabin interiors with a different feel than typically western, round log structures.

A stunning mountain retreat, this custom legacy home was designed by MossCreek to feature antique, reclaimed, and historic materials while also providing the family a lodge and gathering place for years to come. Natural stone, antique timbers, bark siding, rusty metal roofing, twig stair rails, antique hardwood floors, and custom metal work are all design elements that work together to create an elegant, yet rustic mountain luxury home.

Photography by Bernard Russo
シャーロットにある高級な広いラスティックスタイルのおしゃれなロフトリビング (ベージュの壁、無垢フローリング、標準型暖炉、石材の暖炉まわり、据え置き型テレビ) の写真
シャーロットにある高級な広いラスティックスタイルのおしゃれなロフトリビング (ベージュの壁、無垢フローリング、標準型暖炉、石材の暖炉まわり、据え置き型テレビ) の写真
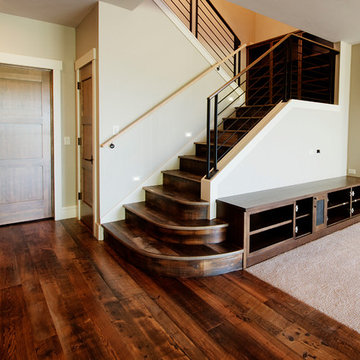
This family room is carpeted on one side with reclaimed hardwood flooring on the other. The floors are made from old reclaimed tobacco barns. The stair treads and risers are made with the same material.
www.reclaimeddesignworks.com

Kimberly Gavin Photography
デンバーにある高級な中くらいなラスティックスタイルのおしゃれな独立型ファミリールーム (ライブラリー、無垢フローリング、標準型暖炉、石材の暖炉まわり、内蔵型テレビ) の写真
デンバーにある高級な中くらいなラスティックスタイルのおしゃれな独立型ファミリールーム (ライブラリー、無垢フローリング、標準型暖炉、石材の暖炉まわり、内蔵型テレビ) の写真

Ric Forest
デンバーにある高級な中くらいなラスティックスタイルのおしゃれなロフトリビング (茶色い壁、淡色無垢フローリング、薪ストーブ、金属の暖炉まわり、据え置き型テレビ、ベージュの床) の写真
デンバーにある高級な中くらいなラスティックスタイルのおしゃれなロフトリビング (茶色い壁、淡色無垢フローリング、薪ストーブ、金属の暖炉まわり、据え置き型テレビ、ベージュの床) の写真
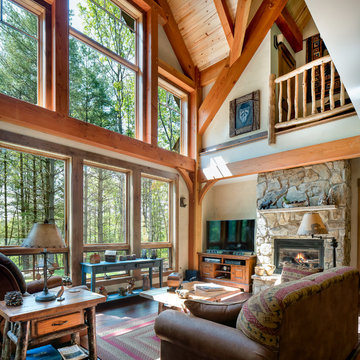
他の地域にある高級な中くらいなラスティックスタイルのおしゃれな独立型ファミリールーム (ベージュの壁、濃色無垢フローリング、標準型暖炉、石材の暖炉まわり、据え置き型テレビ、茶色い床) の写真
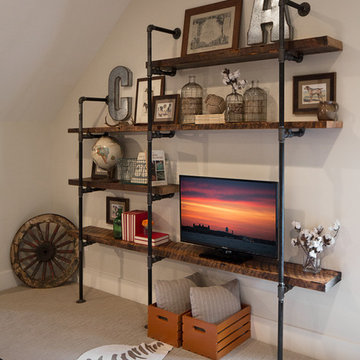
Photos by Scott Richard
ニューオリンズにある高級な広いラスティックスタイルのおしゃれな独立型ファミリールーム (ゲームルーム、カーペット敷き、暖炉なし、据え置き型テレビ) の写真
ニューオリンズにある高級な広いラスティックスタイルのおしゃれな独立型ファミリールーム (ゲームルーム、カーペット敷き、暖炉なし、据え置き型テレビ) の写真
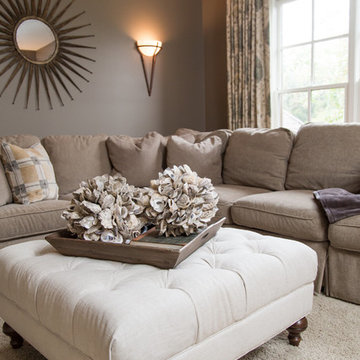
Michael Allen
他の地域にあるお手頃価格の中くらいなラスティックスタイルのおしゃれな独立型ファミリールーム (グレーの壁、カーペット敷き、暖炉なし、据え置き型テレビ、ベージュの床) の写真
他の地域にあるお手頃価格の中くらいなラスティックスタイルのおしゃれな独立型ファミリールーム (グレーの壁、カーペット敷き、暖炉なし、据え置き型テレビ、ベージュの床) の写真

This three-story vacation home for a family of ski enthusiasts features 5 bedrooms and a six-bed bunk room, 5 1/2 bathrooms, kitchen, dining room, great room, 2 wet bars, great room, exercise room, basement game room, office, mud room, ski work room, decks, stone patio with sunken hot tub, garage, and elevator.
The home sits into an extremely steep, half-acre lot that shares a property line with a ski resort and allows for ski-in, ski-out access to the mountain’s 61 trails. This unique location and challenging terrain informed the home’s siting, footprint, program, design, interior design, finishes, and custom made furniture.
Credit: Samyn-D'Elia Architects
Project designed by Franconia interior designer Randy Trainor. She also serves the New Hampshire Ski Country, Lake Regions and Coast, including Lincoln, North Conway, and Bartlett.
For more about Randy Trainor, click here: https://crtinteriors.com/
To learn more about this project, click here: https://crtinteriors.com/ski-country-chic/

A blue shag rug adds a nice pop of color in this neutral space. Blue tones are found throughout the room to add dimension.
ニューオリンズにある低価格の広いラスティックスタイルのおしゃれなオープンリビング (茶色い壁、磁器タイルの床、標準型暖炉、木材の暖炉まわり、据え置き型テレビ、茶色い床) の写真
ニューオリンズにある低価格の広いラスティックスタイルのおしゃれなオープンリビング (茶色い壁、磁器タイルの床、標準型暖炉、木材の暖炉まわり、据え置き型テレビ、茶色い床) の写真
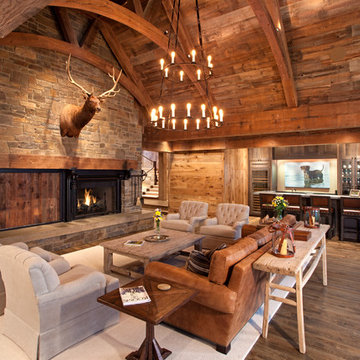
Builder: John Kraemer & Sons | Architect: TEA2 Architects | Interior Design: Marcia Morine | Photography: Landmark Photography
ミネアポリスにあるラスティックスタイルのおしゃれなオープンリビング (茶色い壁、無垢フローリング、標準型暖炉、石材の暖炉まわり、内蔵型テレビ) の写真
ミネアポリスにあるラスティックスタイルのおしゃれなオープンリビング (茶色い壁、無垢フローリング、標準型暖炉、石材の暖炉まわり、内蔵型テレビ) の写真
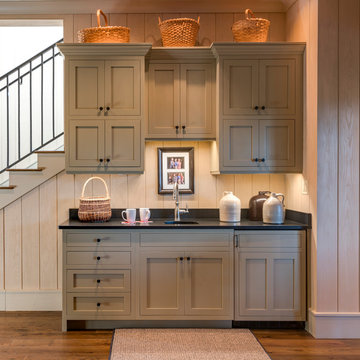
Basement/Lower Level: Painted kitchenette cabinets contrast with the dark countertop. A microwave is hidden behind doors in the upper cabinet.
他の地域にある高級な広いラスティックスタイルのおしゃれなオープンリビング (ゲームルーム、ベージュの壁、無垢フローリング、暖炉なし、据え置き型テレビ) の写真
他の地域にある高級な広いラスティックスタイルのおしゃれなオープンリビング (ゲームルーム、ベージュの壁、無垢フローリング、暖炉なし、据え置き型テレビ) の写真
ラスティックスタイルのファミリールーム (内蔵型テレビ、据え置き型テレビ) の写真
1
