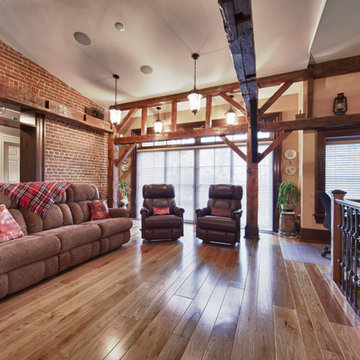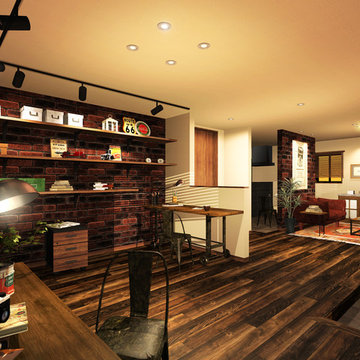ラスティックスタイルのファミリールーム (茶色い床、青い壁、マルチカラーの壁) の写真
絞り込み:
資材コスト
並び替え:今日の人気順
写真 1〜20 枚目(全 26 枚)
1/5

Update of Pine paneling by painting accent color in existing shelving . Old doors were updated from grooved pineto flat recess panel doors.
他の地域にあるお手頃価格の小さなラスティックスタイルのおしゃれな独立型ファミリールーム (ライブラリー、青い壁、無垢フローリング、埋込式メディアウォール、茶色い床、暖炉なし) の写真
他の地域にあるお手頃価格の小さなラスティックスタイルのおしゃれな独立型ファミリールーム (ライブラリー、青い壁、無垢フローリング、埋込式メディアウォール、茶色い床、暖炉なし) の写真

ポートランドにあるラグジュアリーな中くらいなラスティックスタイルのおしゃれなオープンリビング (ゲームルーム、青い壁、壁掛け型テレビ、濃色無垢フローリング、薪ストーブ、茶色い床) の写真
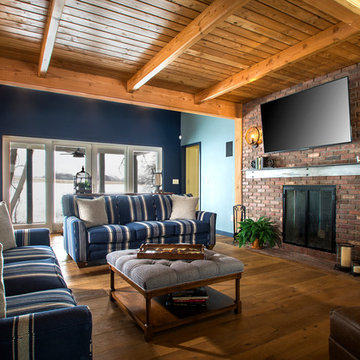
Jonathan Beach Photography
ニューヨークにあるラスティックスタイルのおしゃれなファミリールーム (無垢フローリング、レンガの暖炉まわり、茶色い床、青い壁、標準型暖炉、壁掛け型テレビ) の写真
ニューヨークにあるラスティックスタイルのおしゃれなファミリールーム (無垢フローリング、レンガの暖炉まわり、茶色い床、青い壁、標準型暖炉、壁掛け型テレビ) の写真
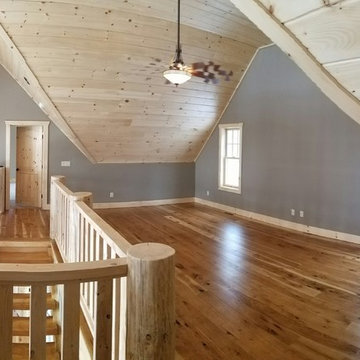
Windham Mountain Retreat Inc.
ニューヨークにある中くらいなラスティックスタイルのおしゃれなファミリールーム (青い壁、無垢フローリング、茶色い床) の写真
ニューヨークにある中くらいなラスティックスタイルのおしゃれなファミリールーム (青い壁、無垢フローリング、茶色い床) の写真
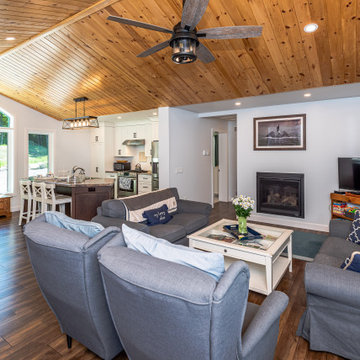
Welcome to this beautiful custom Sunset Trent home built by Quality Homes! This home has an expansive open concept layout at 1,536 sq. ft. with 4 bedrooms and 2 bathrooms plus a finished basement. Tour the ultimate lakeside retreat, featuring a custom gourmet kitchen with an extended eating bar and island, vaulted ceilings, 2 screened porches, and a basement kitchenette. The entire home is powered by a 4.8Kw system with a 30Kwh battery, paired with a generator for the winter months, ensuring that the happy homeowners can enjoy the lake views all year long!
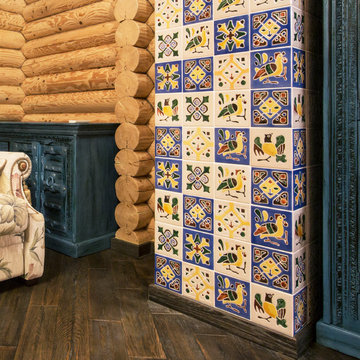
Ангелина Мостовая
他の地域にあるお手頃価格の中くらいなラスティックスタイルのおしゃれな独立型ファミリールーム (マルチカラーの壁、濃色無垢フローリング、内蔵型テレビ、茶色い床) の写真
他の地域にあるお手頃価格の中くらいなラスティックスタイルのおしゃれな独立型ファミリールーム (マルチカラーの壁、濃色無垢フローリング、内蔵型テレビ、茶色い床) の写真
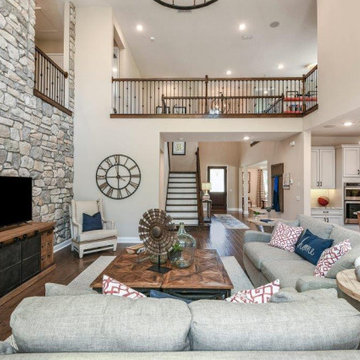
オーランドにあるお手頃価格の広いラスティックスタイルのおしゃれなオープンリビング (マルチカラーの壁、無垢フローリング、暖炉なし、据え置き型テレビ、茶色い床) の写真
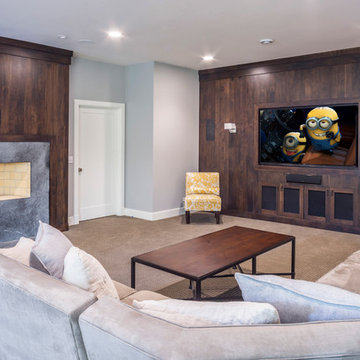
シカゴにある高級な広いラスティックスタイルのおしゃれな独立型ファミリールーム (マルチカラーの壁、カーペット敷き、標準型暖炉、コンクリートの暖炉まわり、埋込式メディアウォール、茶色い床) の写真
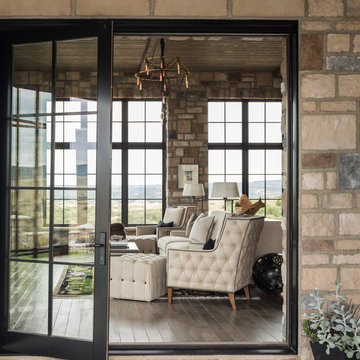
Rustic Modern Family Room with Nano Wall, Photo by David Lauer
デンバーにある広いラスティックスタイルのおしゃれなオープンリビング (マルチカラーの壁、濃色無垢フローリング、茶色い床) の写真
デンバーにある広いラスティックスタイルのおしゃれなオープンリビング (マルチカラーの壁、濃色無垢フローリング、茶色い床) の写真
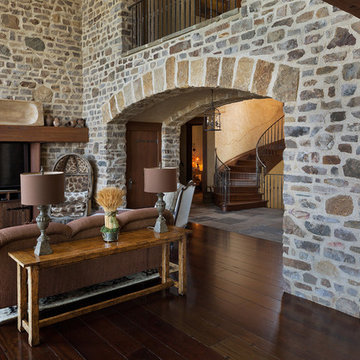
Scott Pease Photography
クリーブランドにあるラスティックスタイルのおしゃれなファミリールーム (マルチカラーの壁、濃色無垢フローリング、石材の暖炉まわり、内蔵型テレビ、茶色い床、標準型暖炉) の写真
クリーブランドにあるラスティックスタイルのおしゃれなファミリールーム (マルチカラーの壁、濃色無垢フローリング、石材の暖炉まわり、内蔵型テレビ、茶色い床、標準型暖炉) の写真
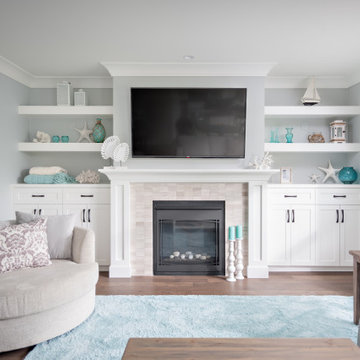
Custom fireplace renovation and white built-in cabinetry, open shelving, driftwood marble tile mosaic, oil-rubbed bronze hardware, and soft blue walls to inspire a subtle beachy feel.
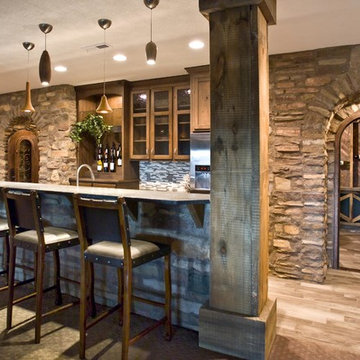
(c) Cipher Imaging Architectural Photography
他の地域にある中くらいなラスティックスタイルのおしゃれなオープンリビング (ホームバー、マルチカラーの壁、磁器タイルの床、茶色い床) の写真
他の地域にある中くらいなラスティックスタイルのおしゃれなオープンリビング (ホームバー、マルチカラーの壁、磁器タイルの床、茶色い床) の写真
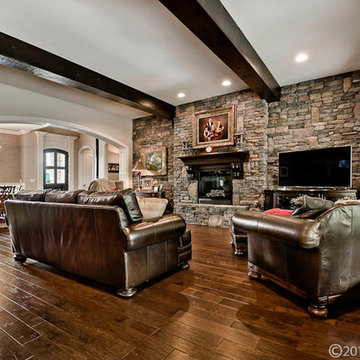
The Family room is less formal with a stone wall to bring the outside in. The floors are from Bella Cera and are a Hickory and three different widths intermixed. The beams are actually hollow, we put the wood through a router that gives them the old world look.
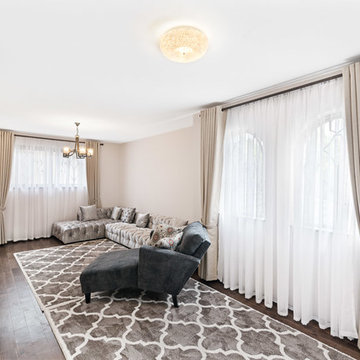
Simple and yet warm. This was a partly done space - we left space for the family to mount their own family portraits or favourite paintings in the space. We also left some allowance for the family TV. Our idea for this area was a family recreational space where people can bond after a long day at the office.
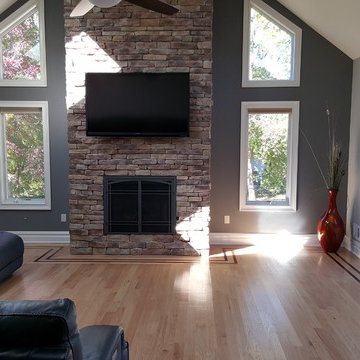
ニューヨークにある広いラスティックスタイルのおしゃれなオープンリビング (青い壁、淡色無垢フローリング、標準型暖炉、石材の暖炉まわり、壁掛け型テレビ、茶色い床) の写真
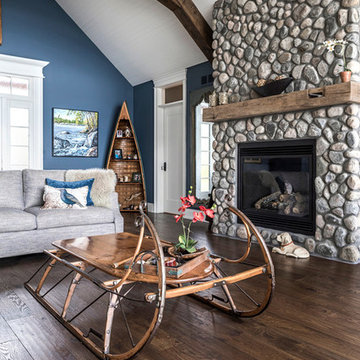
Q: What are the purposes and goals of your living space?
A: It is a much loved gathering place for my 3 grown children to come home to, and they love it here! I wanted a home with a strong water presence, and the close proximity to the water made it a rare find within Ontario cottage country.
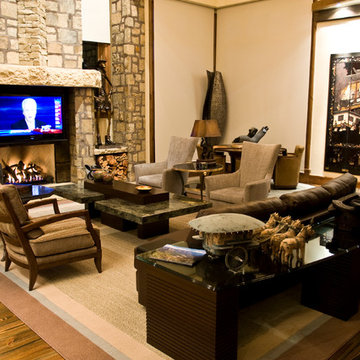
Shawn Hansson, Jen Grammling
デンバーにあるラグジュアリーな巨大なラスティックスタイルのおしゃれなオープンリビング (マルチカラーの壁、標準型暖炉、石材の暖炉まわり、内蔵型テレビ、無垢フローリング、茶色い床) の写真
デンバーにあるラグジュアリーな巨大なラスティックスタイルのおしゃれなオープンリビング (マルチカラーの壁、標準型暖炉、石材の暖炉まわり、内蔵型テレビ、無垢フローリング、茶色い床) の写真
ラスティックスタイルのファミリールーム (茶色い床、青い壁、マルチカラーの壁) の写真
1

