ラスティックスタイルのファミリールーム (茶色い床、青い壁) の写真
絞り込み:
資材コスト
並び替え:今日の人気順
写真 1〜12 枚目(全 12 枚)
1/4

Update of Pine paneling by painting accent color in existing shelving . Old doors were updated from grooved pineto flat recess panel doors.
他の地域にあるお手頃価格の小さなラスティックスタイルのおしゃれな独立型ファミリールーム (ライブラリー、青い壁、無垢フローリング、埋込式メディアウォール、茶色い床、暖炉なし) の写真
他の地域にあるお手頃価格の小さなラスティックスタイルのおしゃれな独立型ファミリールーム (ライブラリー、青い壁、無垢フローリング、埋込式メディアウォール、茶色い床、暖炉なし) の写真

ポートランドにあるラグジュアリーな中くらいなラスティックスタイルのおしゃれなオープンリビング (ゲームルーム、青い壁、壁掛け型テレビ、濃色無垢フローリング、薪ストーブ、茶色い床) の写真
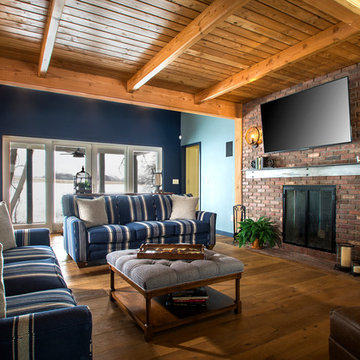
Jonathan Beach Photography
ニューヨークにあるラスティックスタイルのおしゃれなファミリールーム (無垢フローリング、レンガの暖炉まわり、茶色い床、青い壁、標準型暖炉、壁掛け型テレビ) の写真
ニューヨークにあるラスティックスタイルのおしゃれなファミリールーム (無垢フローリング、レンガの暖炉まわり、茶色い床、青い壁、標準型暖炉、壁掛け型テレビ) の写真
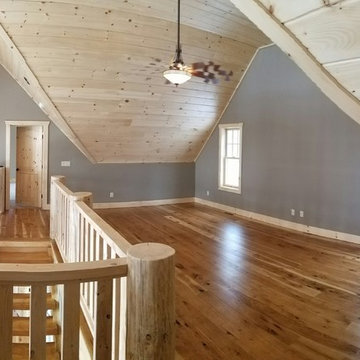
Windham Mountain Retreat Inc.
ニューヨークにある中くらいなラスティックスタイルのおしゃれなファミリールーム (青い壁、無垢フローリング、茶色い床) の写真
ニューヨークにある中くらいなラスティックスタイルのおしゃれなファミリールーム (青い壁、無垢フローリング、茶色い床) の写真
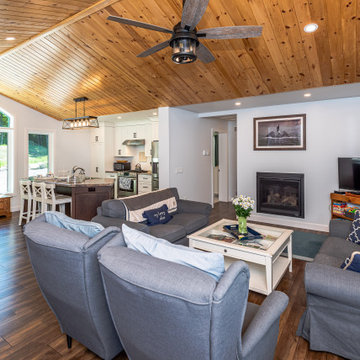
Welcome to this beautiful custom Sunset Trent home built by Quality Homes! This home has an expansive open concept layout at 1,536 sq. ft. with 4 bedrooms and 2 bathrooms plus a finished basement. Tour the ultimate lakeside retreat, featuring a custom gourmet kitchen with an extended eating bar and island, vaulted ceilings, 2 screened porches, and a basement kitchenette. The entire home is powered by a 4.8Kw system with a 30Kwh battery, paired with a generator for the winter months, ensuring that the happy homeowners can enjoy the lake views all year long!
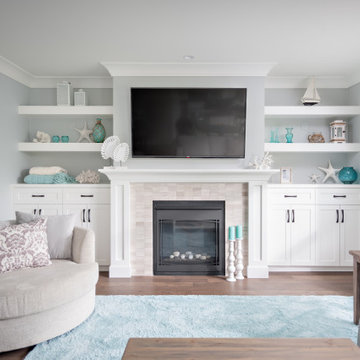
Custom fireplace renovation and white built-in cabinetry, open shelving, driftwood marble tile mosaic, oil-rubbed bronze hardware, and soft blue walls to inspire a subtle beachy feel.
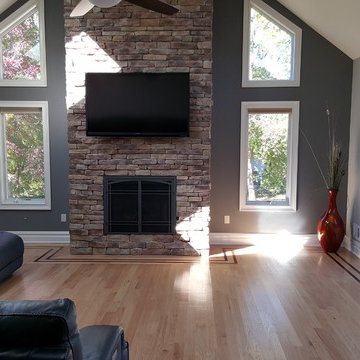
ニューヨークにある広いラスティックスタイルのおしゃれなオープンリビング (青い壁、淡色無垢フローリング、標準型暖炉、石材の暖炉まわり、壁掛け型テレビ、茶色い床) の写真
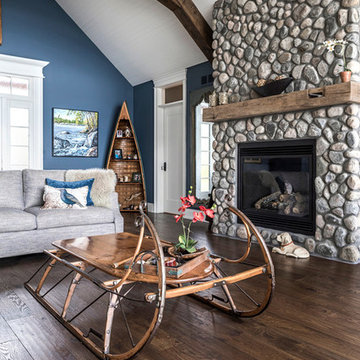
Q: What are the purposes and goals of your living space?
A: It is a much loved gathering place for my 3 grown children to come home to, and they love it here! I wanted a home with a strong water presence, and the close proximity to the water made it a rare find within Ontario cottage country.
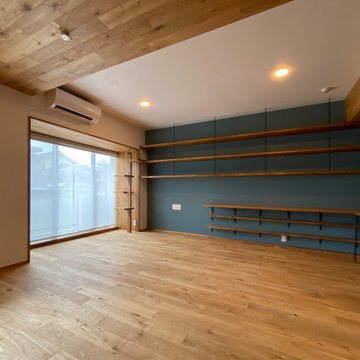
掃き出し窓脇にキャットタワーを設置しています。
猫が外を眺め、吊り棚の上を歩けるようにしています。
カウンター下の棚は書棚になっており、棚を支える金物がブックエンドの役割も兼ねます。
1面のみアクセントとして青の左官壁。
他の地域にあるお手頃価格の小さなラスティックスタイルのおしゃれなファミリールーム (ライブラリー、青い壁、無垢フローリング、据え置き型テレビ、茶色い床、板張り天井) の写真
他の地域にあるお手頃価格の小さなラスティックスタイルのおしゃれなファミリールーム (ライブラリー、青い壁、無垢フローリング、据え置き型テレビ、茶色い床、板張り天井) の写真
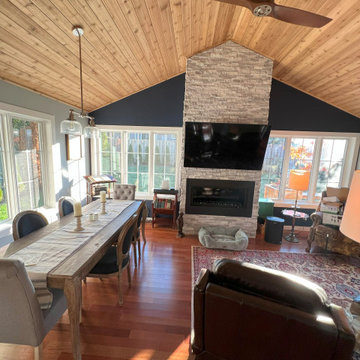
Beautiful addition to this lovely home! Gorgeous wood ceiling and brick fireplace. Medium finish hardwood floors. Huge table for entertaining. Africa Tempesta Polished Marble Shower.
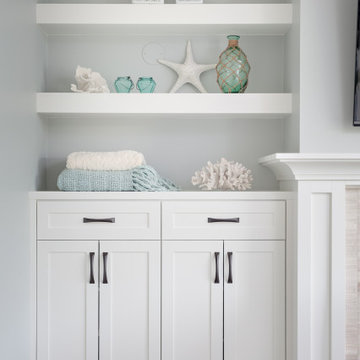
Custom fireplace renovation and white built-in cabinetry, open shelving, driftwood marble tile mosaic, oil-rubbed bronze hardware, and soft blue walls to inspire a subtle beachy feel.
ラスティックスタイルのファミリールーム (茶色い床、青い壁) の写真
1
