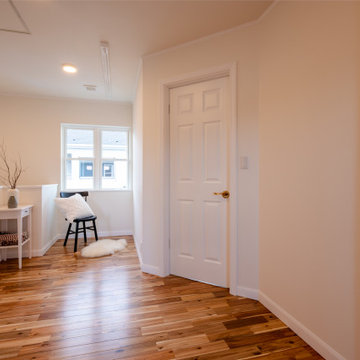ラスティックスタイルのファミリールーム (茶色い床、緑の床、壁紙) の写真
絞り込み:
資材コスト
並び替え:今日の人気順
写真 1〜20 枚目(全 21 枚)
1/5
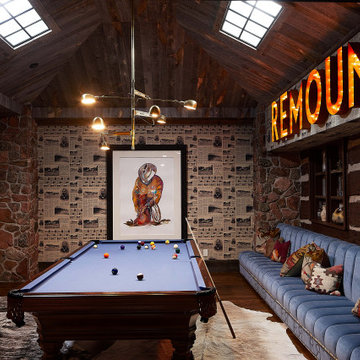
This game room uniquely incorporates aspects from the house's history; It features a custom newspaper wallpaper detailing Remount Ranch's history, as well as a large "Remount" light-up sign. The blue billiards table matches the blue sofa, and the Western wall art complements the color of the light-up sign and pillows.

Just because it's a golf simulator, doesn't mean the space can't be beautiful. Adding the unique tree bar to this room elevates the whole home.
ソルトレイクシティにあるラスティックスタイルのおしゃれな独立型ファミリールーム (ゲームルーム、ベージュの壁、無垢フローリング、茶色い床、壁紙) の写真
ソルトレイクシティにあるラスティックスタイルのおしゃれな独立型ファミリールーム (ゲームルーム、ベージュの壁、無垢フローリング、茶色い床、壁紙) の写真
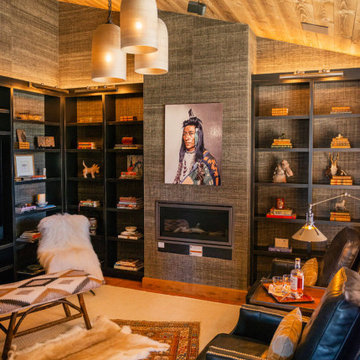
他の地域にあるラグジュアリーな広いラスティックスタイルのおしゃれな独立型ファミリールーム (ライブラリー、茶色い壁、無垢フローリング、標準型暖炉、漆喰の暖炉まわり、埋込式メディアウォール、茶色い床、板張り天井、壁紙) の写真
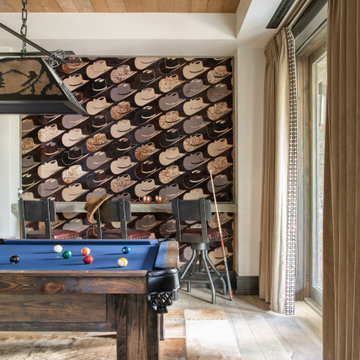
Residential Project at Yellowstone Club
他の地域にある広いラスティックスタイルのおしゃれなオープンリビング (ゲームルーム、ベージュの壁、淡色無垢フローリング、茶色い床、壁紙) の写真
他の地域にある広いラスティックスタイルのおしゃれなオープンリビング (ゲームルーム、ベージュの壁、淡色無垢フローリング、茶色い床、壁紙) の写真

This 1960s split-level has a new Family Room addition in front of the existing home, with a total gut remodel of the existing Kitchen/Living/Dining spaces. A walk-around stone double-sided fireplace between Dining and the new Family room sits at the original exterior wall. The stone accents, wood trim and wainscot, and beam details highlight the rustic charm of this home. Also added are an accessible Bath with roll-in shower, Entry vestibule with closet, and Mudroom/Laundry with direct access from the existing Garage.
Photography by Kmiecik Imagery.
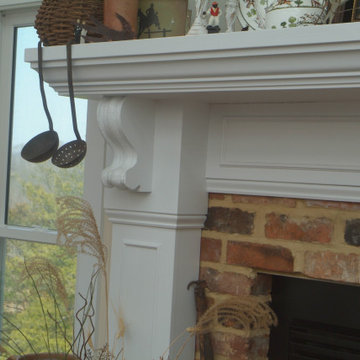
他の地域にある中くらいなラスティックスタイルのおしゃれな独立型ファミリールーム (ベージュの壁、ラミネートの床、標準型暖炉、レンガの暖炉まわり、茶色い床、壁紙) の写真
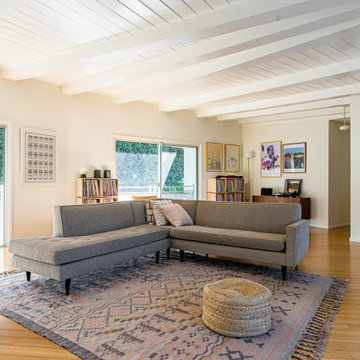
A rustic complete remodel with warm wood cabinetry and wood shelves. This modern take on a classic look will add warmth and style to any home. White countertops and grey oceanic tile flooring provide a sleek and polished feel. The master bathroom features chic gold mirrors above the double vanity and a serene walk-in shower with storage cut into the shower wall. Making this remodel perfect for anyone looking to add modern touches to their rustic space.
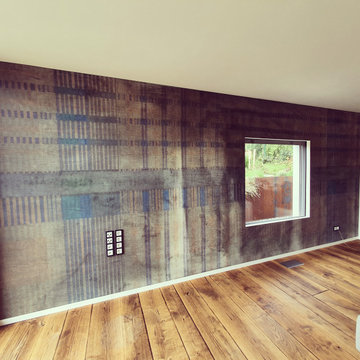
Tapezierarbeiten einer italienischen Designtapete von Wall & Deco.
ミュンヘンにある高級な中くらいなラスティックスタイルのおしゃれなオープンリビング (白い壁、無垢フローリング、暖炉なし、据え置き型テレビ、茶色い床、壁紙) の写真
ミュンヘンにある高級な中くらいなラスティックスタイルのおしゃれなオープンリビング (白い壁、無垢フローリング、暖炉なし、据え置き型テレビ、茶色い床、壁紙) の写真
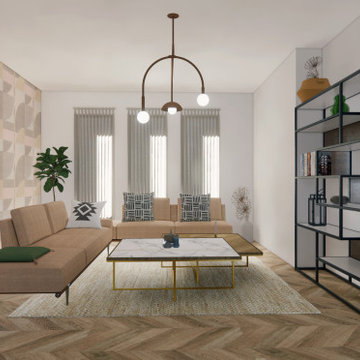
アリカンテにある低価格の中くらいなラスティックスタイルのおしゃれなオープンリビング (ライブラリー、白い壁、淡色無垢フローリング、暖炉なし、テレビなし、茶色い床、壁紙) の写真
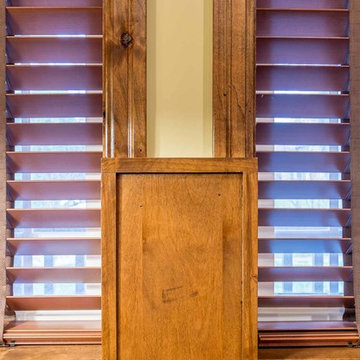
The wood trim and wainscot, and beam details highlight the rustic charm of this home.
Photography by Kmiecik Imagery.
シカゴにある高級な中くらいなラスティックスタイルのおしゃれなオープンリビング (黄色い壁、セラミックタイルの床、両方向型暖炉、石材の暖炉まわり、壁掛け型テレビ、茶色い床、三角天井、壁紙、茶色いソファ、ベージュの天井) の写真
シカゴにある高級な中くらいなラスティックスタイルのおしゃれなオープンリビング (黄色い壁、セラミックタイルの床、両方向型暖炉、石材の暖炉まわり、壁掛け型テレビ、茶色い床、三角天井、壁紙、茶色いソファ、ベージュの天井) の写真
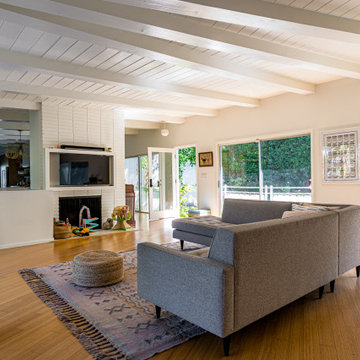
A rustic complete remodel with warm wood cabinetry and wood shelves. This modern take on a classic look will add warmth and style to any home. White countertops and grey oceanic tile flooring provide a sleek and polished feel. The master bathroom features chic gold mirrors above the double vanity and a serene walk-in shower with storage cut into the shower wall. Making this remodel perfect for anyone looking to add modern touches to their rustic space.

This 1960s split-level has a new Family Room addition in front of the existing home, with a total gut remodel of the existing Kitchen/Living/Dining spaces. A walk-around stone double-sided fireplace between Dining and the new Family room sits at the original exterior wall. The stone accents, wood trim and wainscot, and beam details highlight the rustic charm of this home. Also added are an accessible Bath with roll-in shower, Entry vestibule with closet, and Mudroom/Laundry with direct access from the existing Garage.
Photography by Kmiecik Imagery.
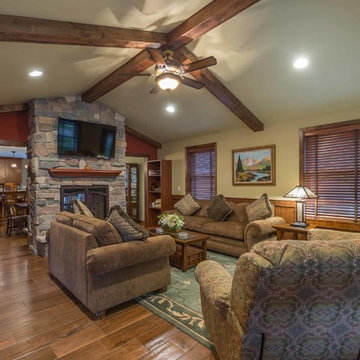
This 1960s split-level has a new Family Room addition in front of the existing home, with a total gut remodel of the existing Kitchen/Living/Dining spaces. A walk-around stone double-sided fireplace between Dining and the new Family room sits at the original exterior wall. The stone accents, wood trim and wainscot, and beam details highlight the rustic charm of this home. Also added are an accessible Bath with roll-in shower, Entry vestibule with closet, and Mudroom/Laundry with direct access from the existing Garage.
Photography by Kmiecik Imagery.

A walk-around stone double-sided fireplace between Dining and the new Family room sits at the original exterior wall. The stone accents, wood trim and wainscot, and beam details highlight the rustic charm of this home.
Photography by Kmiecik Imagery.
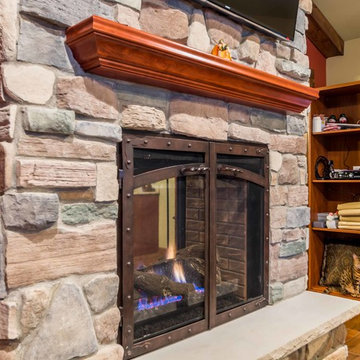
A walk-around stone double-sided fireplace between Dining and the new Family room sits at the original exterior wall. The stone accents, wood trim and wainscot, and beam details highlight the rustic charm of this home.
Photography by Kmiecik Imagery.

This 1960s split-level has a new Family Room addition in front of the existing home, with a total gut remodel of the existing Kitchen/Living/Dining spaces. A walk-around stone double-sided fireplace between Dining and the new Family room sits at the original exterior wall. The stone accents, wood trim and wainscot, and beam details highlight the rustic charm of this home. Also added are an accessible Bath with roll-in shower, Entry vestibule with closet, and Mudroom/Laundry with direct access from the existing Garage.
Photography by Kmiecik Imagery.
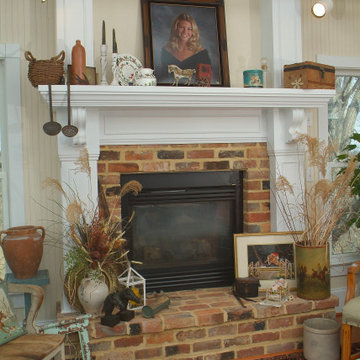
他の地域にある中くらいなラスティックスタイルのおしゃれな独立型ファミリールーム (ベージュの壁、ラミネートの床、標準型暖炉、レンガの暖炉まわり、茶色い床、壁紙) の写真
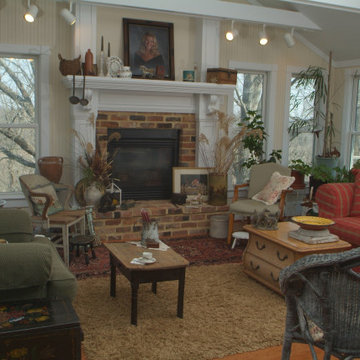
他の地域にある中くらいなラスティックスタイルのおしゃれな独立型ファミリールーム (ベージュの壁、ラミネートの床、標準型暖炉、レンガの暖炉まわり、茶色い床、壁紙) の写真
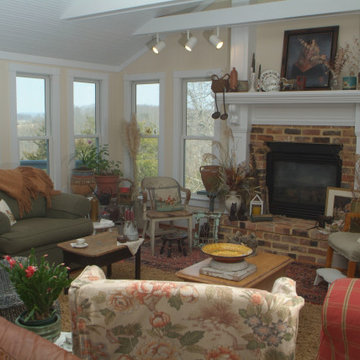
他の地域にある中くらいなラスティックスタイルのおしゃれな独立型ファミリールーム (ベージュの壁、ラミネートの床、標準型暖炉、レンガの暖炉まわり、茶色い床、壁紙) の写真
ラスティックスタイルのファミリールーム (茶色い床、緑の床、壁紙) の写真
1
