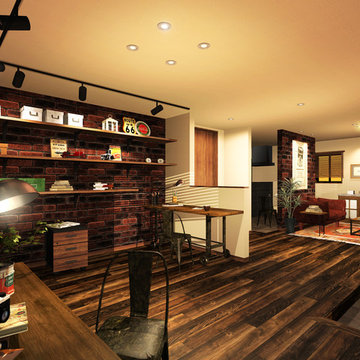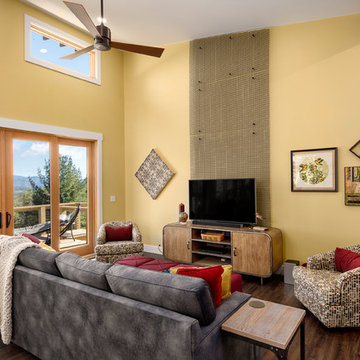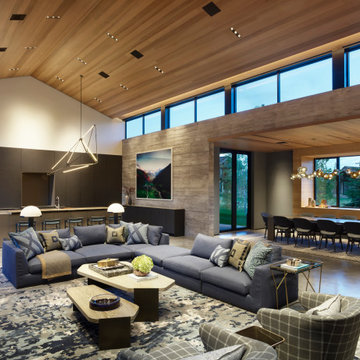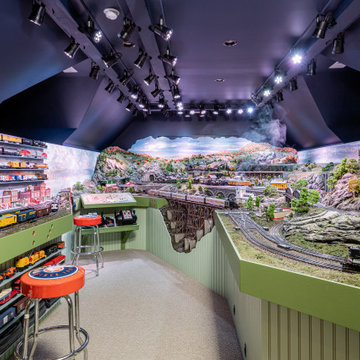ラスティックスタイルのファミリールーム (茶色い床、グレーの床、マルチカラーの壁、黄色い壁) の写真
絞り込み:
資材コスト
並び替え:今日の人気順
写真 1〜20 枚目(全 52 枚)

This Family room is well connected to both the Kitchen and Dining spaces, with the double-sided fireplace between.
Builder: Calais Custom Homes
Photography: Ashley Randall
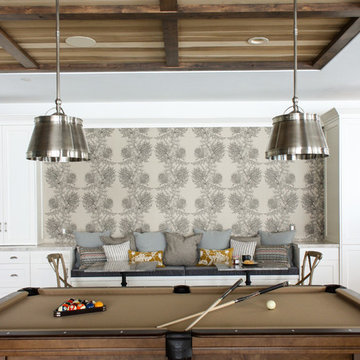
Leslie Murchie Cascino
ソルトレイクシティにあるラスティックスタイルのおしゃれなファミリールーム (ゲームルーム、マルチカラーの壁、カーペット敷き、グレーの床) の写真
ソルトレイクシティにあるラスティックスタイルのおしゃれなファミリールーム (ゲームルーム、マルチカラーの壁、カーペット敷き、グレーの床) の写真
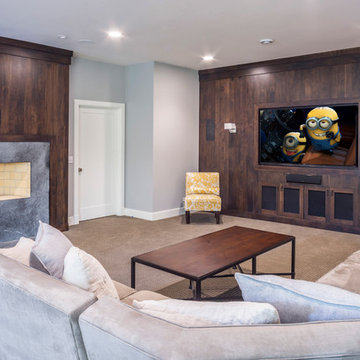
シカゴにある高級な広いラスティックスタイルのおしゃれな独立型ファミリールーム (マルチカラーの壁、カーペット敷き、標準型暖炉、コンクリートの暖炉まわり、埋込式メディアウォール、茶色い床) の写真
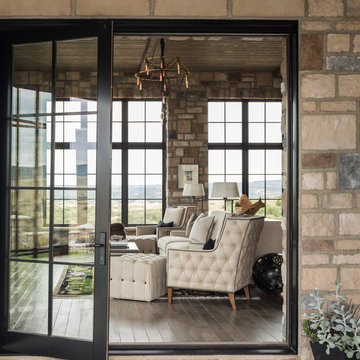
Rustic Modern Family Room with Nano Wall, Photo by David Lauer
デンバーにある広いラスティックスタイルのおしゃれなオープンリビング (マルチカラーの壁、濃色無垢フローリング、茶色い床) の写真
デンバーにある広いラスティックスタイルのおしゃれなオープンリビング (マルチカラーの壁、濃色無垢フローリング、茶色い床) の写真
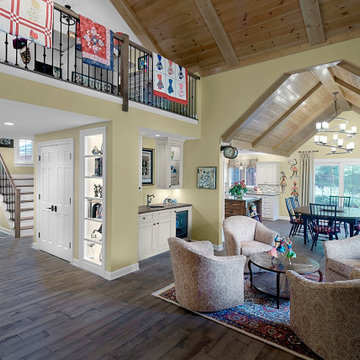
Rustic style home with open floor plan has a 2nd floor loft for sewing art studio. Living space has a built-in mini bar and seamlessly connects to the dining space and kitchen. Vaulted ceilings add to the overall spaciousness and warm finishes keep it cozy.
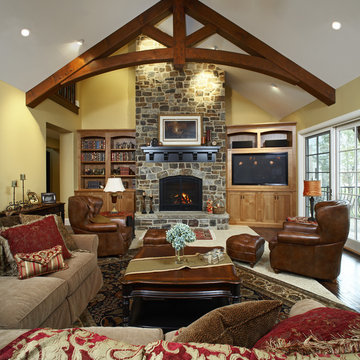
Chief Cliff Fireplace
ポートランドにある広いラスティックスタイルのおしゃれなオープンリビング (標準型暖炉、石材の暖炉まわり、黄色い壁、濃色無垢フローリング、埋込式メディアウォール、茶色い床) の写真
ポートランドにある広いラスティックスタイルのおしゃれなオープンリビング (標準型暖炉、石材の暖炉まわり、黄色い壁、濃色無垢フローリング、埋込式メディアウォール、茶色い床) の写真
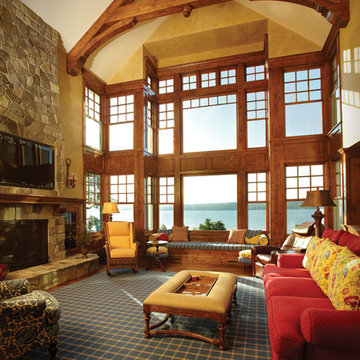
デンバーにある広いラスティックスタイルのおしゃれなオープンリビング (黄色い壁、無垢フローリング、標準型暖炉、石材の暖炉まわり、壁掛け型テレビ、茶色い床) の写真
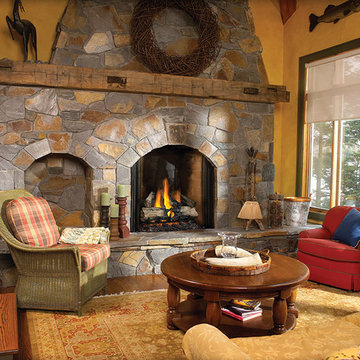
トロントにある高級な広いラスティックスタイルのおしゃれな独立型ファミリールーム (黄色い壁、濃色無垢フローリング、標準型暖炉、石材の暖炉まわり、テレビなし、茶色い床) の写真
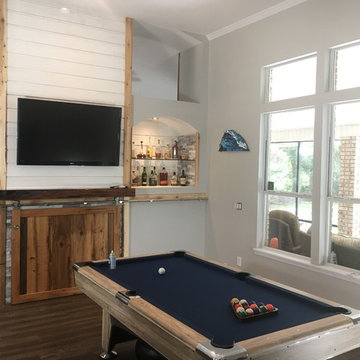
ジャクソンビルにあるお手頃価格の広いラスティックスタイルのおしゃれなオープンリビング (グレーの床、ゲームルーム、黄色い壁、両方向型暖炉、石材の暖炉まわり、壁掛け型テレビ) の写真
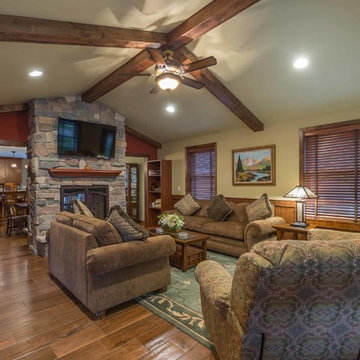
This 1960s split-level has a new Family Room addition in front of the existing home, with a total gut remodel of the existing Kitchen/Living/Dining spaces. A walk-around stone double-sided fireplace between Dining and the new Family room sits at the original exterior wall. The stone accents, wood trim and wainscot, and beam details highlight the rustic charm of this home. Also added are an accessible Bath with roll-in shower, Entry vestibule with closet, and Mudroom/Laundry with direct access from the existing Garage.
Photography by Kmiecik Imagery.
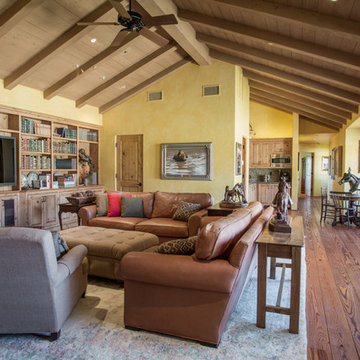
サンタバーバラにある高級な広いラスティックスタイルのおしゃれなオープンリビング (黄色い壁、濃色無垢フローリング、暖炉なし、埋込式メディアウォール、茶色い床) の写真
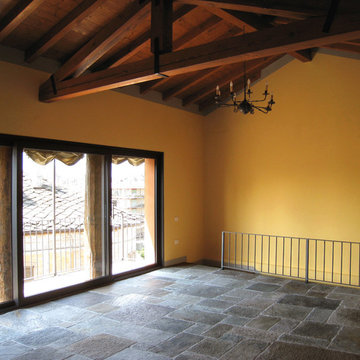
他の地域にある中くらいなラスティックスタイルのおしゃれなオープンリビング (黄色い壁、スレートの床、両方向型暖炉、石材の暖炉まわり、埋込式メディアウォール、グレーの床) の写真
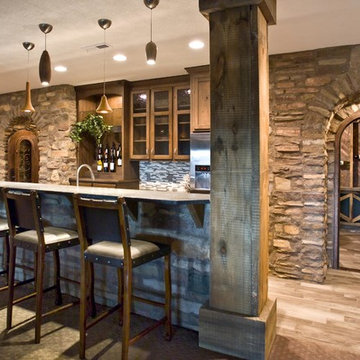
(c) Cipher Imaging Architectural Photography
他の地域にある中くらいなラスティックスタイルのおしゃれなオープンリビング (ホームバー、マルチカラーの壁、磁器タイルの床、茶色い床) の写真
他の地域にある中くらいなラスティックスタイルのおしゃれなオープンリビング (ホームバー、マルチカラーの壁、磁器タイルの床、茶色い床) の写真
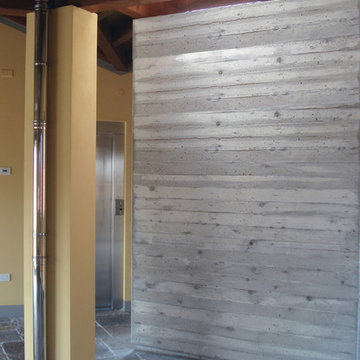
他の地域にある中くらいなラスティックスタイルのおしゃれなオープンリビング (黄色い壁、スレートの床、両方向型暖炉、石材の暖炉まわり、埋込式メディアウォール、グレーの床) の写真
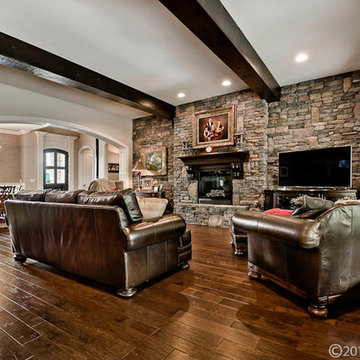
The Family room is less formal with a stone wall to bring the outside in. The floors are from Bella Cera and are a Hickory and three different widths intermixed. The beams are actually hollow, we put the wood through a router that gives them the old world look.
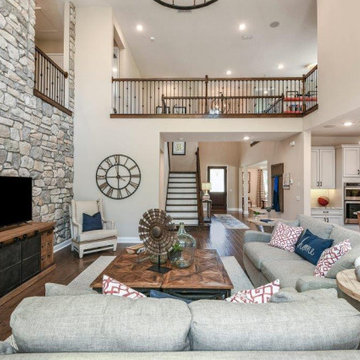
オーランドにあるお手頃価格の広いラスティックスタイルのおしゃれなオープンリビング (マルチカラーの壁、無垢フローリング、暖炉なし、据え置き型テレビ、茶色い床) の写真
ラスティックスタイルのファミリールーム (茶色い床、グレーの床、マルチカラーの壁、黄色い壁) の写真
1
