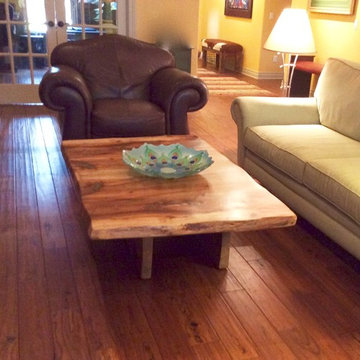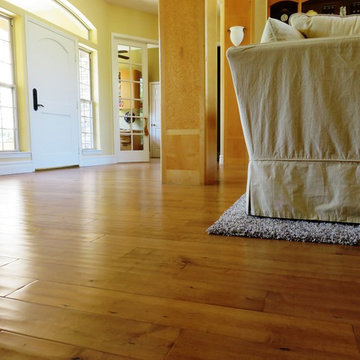ラスティックスタイルのファミリールーム (淡色無垢フローリング、黄色い壁) の写真
絞り込み:
資材コスト
並び替え:今日の人気順
写真 1〜15 枚目(全 15 枚)
1/4
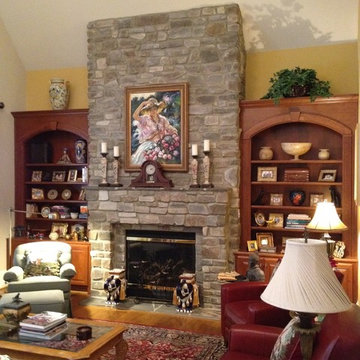
This charming fireplace provides the foundation for this cozy living room area. This is just a classic look for a stone fireplace. I love it when the fireplace is boxed out like this, it provides it with some real meat on the bones.
This exact design is a custom creation by Mark Correll. You'll notice the framed in look to the fireplace and the stepping out at the mantle area. Not sure if this install included lighting but typically we will run small spots lights into the little ares under the mantle so the fireplace can be lit up even without a fire... perfect for the summer months.
This stone application is done with a grout joint, it mixes in so well this this stone you barely even notice it and the stone stands out. It's a classic look for a traditional room, beautiful!
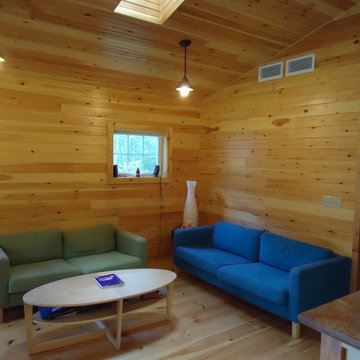
Some of the comforts of home found in the Unit Director's Cabin. Just a simple area to sit and relax after a long day of camp!
Done while at Astorino
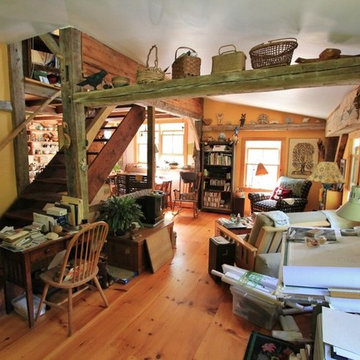
Restored wood living room with view of staircase to loft
バーリントンにある中くらいなラスティックスタイルのおしゃれなファミリールーム (黄色い壁、淡色無垢フローリング、据え置き型テレビ) の写真
バーリントンにある中くらいなラスティックスタイルのおしゃれなファミリールーム (黄色い壁、淡色無垢フローリング、据え置き型テレビ) の写真
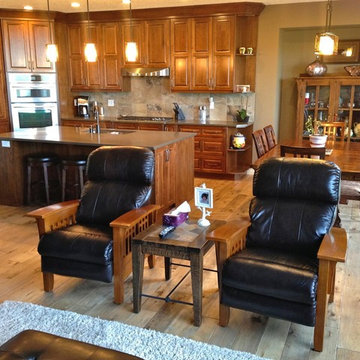
Cochrane Floors & More
The open concept allowed a lot of natural light to wash through the home and keep things light and airy. The hardwood floors are a rustic stained hickory completed with beautiful burled knots and character streaks through out.
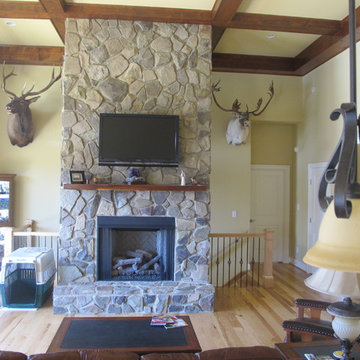
Jeanne Morcom
デトロイトにあるお手頃価格の中くらいなラスティックスタイルのおしゃれな独立型ファミリールーム (黄色い壁、淡色無垢フローリング、標準型暖炉、石材の暖炉まわり、壁掛け型テレビ) の写真
デトロイトにあるお手頃価格の中くらいなラスティックスタイルのおしゃれな独立型ファミリールーム (黄色い壁、淡色無垢フローリング、標準型暖炉、石材の暖炉まわり、壁掛け型テレビ) の写真
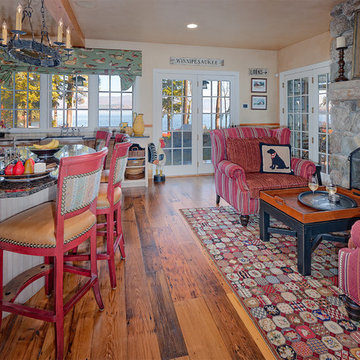
This project is Lake Winnipesaukee retreat from a longtime Battle Associates Client. The long narrow design was a way of capitalizing on the extensive water view in all directions.
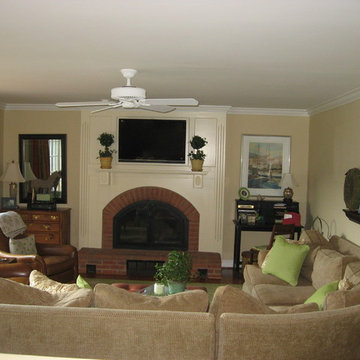
JoAnn Berkoff
ボルチモアにある高級な中くらいなラスティックスタイルのおしゃれなオープンリビング (黄色い壁、淡色無垢フローリング、標準型暖炉、レンガの暖炉まわり、壁掛け型テレビ) の写真
ボルチモアにある高級な中くらいなラスティックスタイルのおしゃれなオープンリビング (黄色い壁、淡色無垢フローリング、標準型暖炉、レンガの暖炉まわり、壁掛け型テレビ) の写真
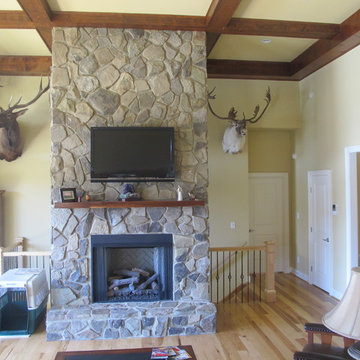
Jeanne Morcom
デトロイトにあるお手頃価格の中くらいなラスティックスタイルのおしゃれな独立型ファミリールーム (黄色い壁、淡色無垢フローリング、標準型暖炉、石材の暖炉まわり、壁掛け型テレビ) の写真
デトロイトにあるお手頃価格の中くらいなラスティックスタイルのおしゃれな独立型ファミリールーム (黄色い壁、淡色無垢フローリング、標準型暖炉、石材の暖炉まわり、壁掛け型テレビ) の写真
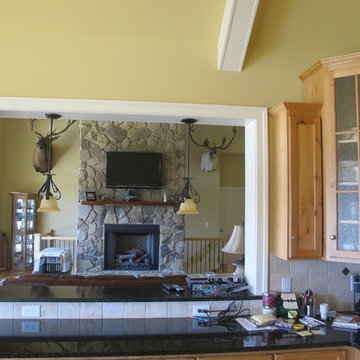
Jeanne Morcom
デトロイトにあるお手頃価格の中くらいなラスティックスタイルのおしゃれな独立型ファミリールーム (黄色い壁、淡色無垢フローリング、標準型暖炉、石材の暖炉まわり、壁掛け型テレビ) の写真
デトロイトにあるお手頃価格の中くらいなラスティックスタイルのおしゃれな独立型ファミリールーム (黄色い壁、淡色無垢フローリング、標準型暖炉、石材の暖炉まわり、壁掛け型テレビ) の写真
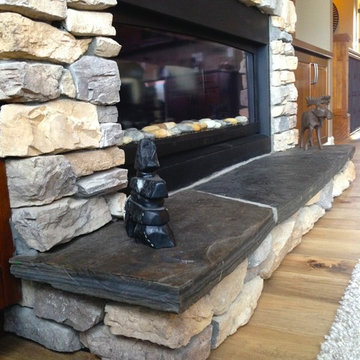
Cochrane Floors & More
The hardwood selected worked beautifully with the fireplace stone.
カルガリーにある高級な広いラスティックスタイルのおしゃれなオープンリビング (黄色い壁、淡色無垢フローリング、標準型暖炉、石材の暖炉まわり、壁掛け型テレビ) の写真
カルガリーにある高級な広いラスティックスタイルのおしゃれなオープンリビング (黄色い壁、淡色無垢フローリング、標準型暖炉、石材の暖炉まわり、壁掛け型テレビ) の写真
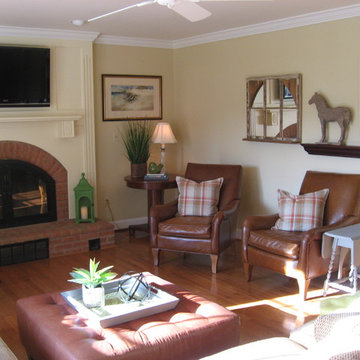
JoAnn Berkoff
ボルチモアにある高級な中くらいなラスティックスタイルのおしゃれなオープンリビング (黄色い壁、淡色無垢フローリング、標準型暖炉、レンガの暖炉まわり、壁掛け型テレビ) の写真
ボルチモアにある高級な中くらいなラスティックスタイルのおしゃれなオープンリビング (黄色い壁、淡色無垢フローリング、標準型暖炉、レンガの暖炉まわり、壁掛け型テレビ) の写真
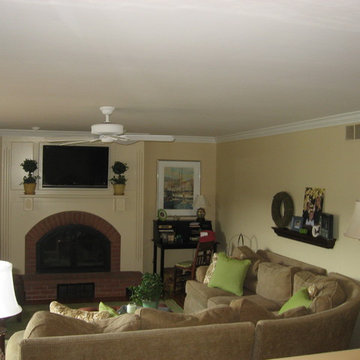
JoAnn Berkoff
ボルチモアにある高級な中くらいなラスティックスタイルのおしゃれなオープンリビング (黄色い壁、淡色無垢フローリング、標準型暖炉、レンガの暖炉まわり、壁掛け型テレビ) の写真
ボルチモアにある高級な中くらいなラスティックスタイルのおしゃれなオープンリビング (黄色い壁、淡色無垢フローリング、標準型暖炉、レンガの暖炉まわり、壁掛け型テレビ) の写真
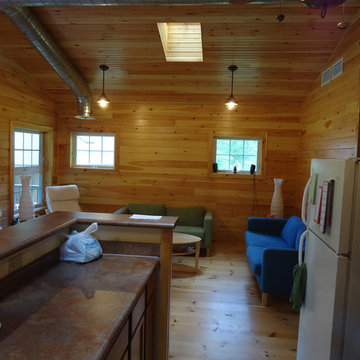
Kitchen to the small living area of the Unit Director's Cabins. Each pod of cabins had a UD cabin for the group's administrators and chaperones.
Done while at Astorino
ラスティックスタイルのファミリールーム (淡色無垢フローリング、黄色い壁) の写真
1
