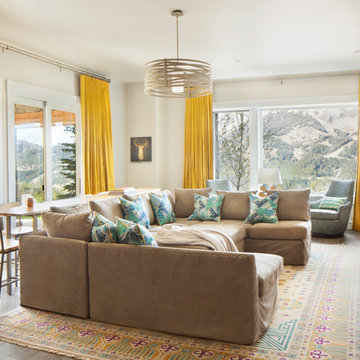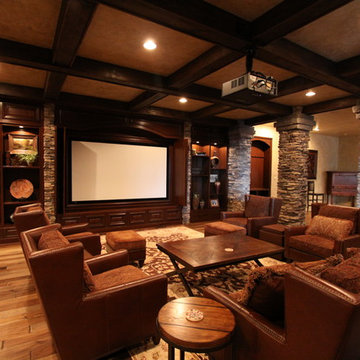ラスティックスタイルのファミリールーム (濃色無垢フローリング、埋込式メディアウォール) の写真
絞り込み:
資材コスト
並び替え:今日の人気順
写真 1〜20 枚目(全 138 枚)
1/4

他の地域にある広いラスティックスタイルのおしゃれなファミリールーム (グレーの壁、濃色無垢フローリング、埋込式メディアウォール、茶色い床、表し梁、三角天井、板張り天井、標準型暖炉、石材の暖炉まわり) の写真

This three-story vacation home for a family of ski enthusiasts features 5 bedrooms and a six-bed bunk room, 5 1/2 bathrooms, kitchen, dining room, great room, 2 wet bars, great room, exercise room, basement game room, office, mud room, ski work room, decks, stone patio with sunken hot tub, garage, and elevator.
The home sits into an extremely steep, half-acre lot that shares a property line with a ski resort and allows for ski-in, ski-out access to the mountain’s 61 trails. This unique location and challenging terrain informed the home’s siting, footprint, program, design, interior design, finishes, and custom made furniture.
Credit: Samyn-D'Elia Architects
Project designed by Franconia interior designer Randy Trainor. She also serves the New Hampshire Ski Country, Lake Regions and Coast, including Lincoln, North Conway, and Bartlett.
For more about Randy Trainor, click here: https://crtinteriors.com/
To learn more about this project, click here: https://crtinteriors.com/ski-country-chic/
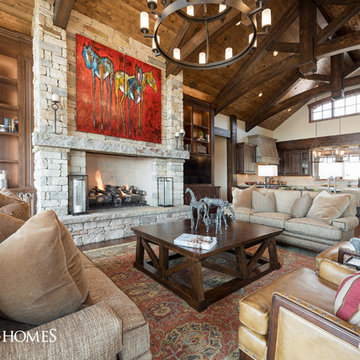
Stunning Living Room in Park City, Utah by Cameo Homes Inc. Featured in the 2016 Park City Area Showcase of Homes in Utah.
http://cameohomesinc.com/
Park City Luxury Home Builders
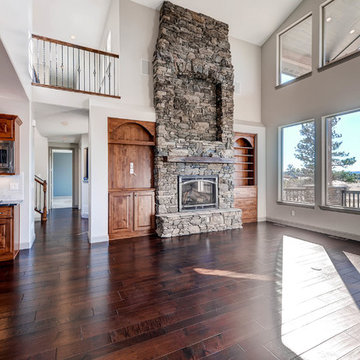
Open family room with views of the mountains, custom stone fireplace with tall ceiling designs. Kitchen connects with the family room.
デンバーにある高級な広いラスティックスタイルのおしゃれなオープンリビング (濃色無垢フローリング、標準型暖炉、石材の暖炉まわり、グレーの壁、埋込式メディアウォール) の写真
デンバーにある高級な広いラスティックスタイルのおしゃれなオープンリビング (濃色無垢フローリング、標準型暖炉、石材の暖炉まわり、グレーの壁、埋込式メディアウォール) の写真
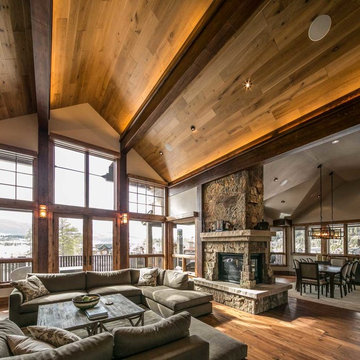
Marie-Dominique Verdier
デンバーにある高級な巨大なラスティックスタイルのおしゃれなオープンリビング (石材の暖炉まわり、埋込式メディアウォール、白い壁、濃色無垢フローリング、コーナー設置型暖炉) の写真
デンバーにある高級な巨大なラスティックスタイルのおしゃれなオープンリビング (石材の暖炉まわり、埋込式メディアウォール、白い壁、濃色無垢フローリング、コーナー設置型暖炉) の写真
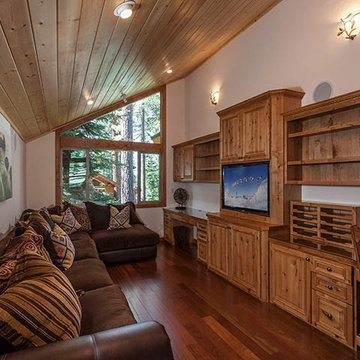
This rather narrow space has two uses. One as a family room and TV viewing room and the other use is for desk space for the kids to do homework, or a family office. Notice the uplighting again which warms the entire space.
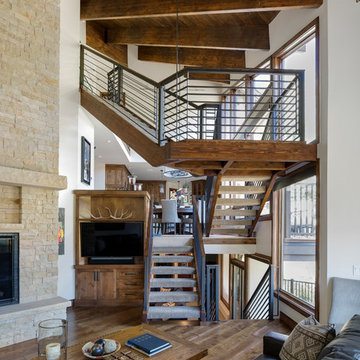
ソルトレイクシティにある中くらいなラスティックスタイルのおしゃれなオープンリビング (白い壁、濃色無垢フローリング、標準型暖炉、石材の暖炉まわり、埋込式メディアウォール、ベージュの床) の写真
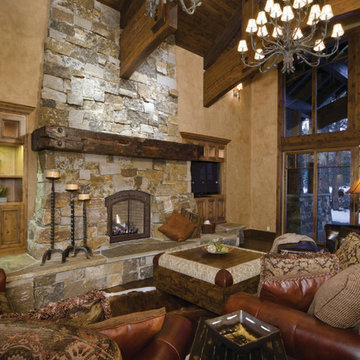
ニューヨークにある広いラスティックスタイルのおしゃれなオープンリビング (標準型暖炉、石材の暖炉まわり、ベージュの壁、濃色無垢フローリング、埋込式メディアウォール) の写真
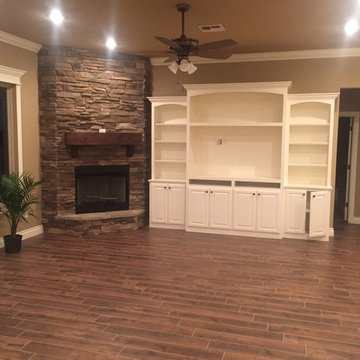
オクラホマシティにあるお手頃価格の中くらいなラスティックスタイルのおしゃれなオープンリビング (ベージュの壁、濃色無垢フローリング、コーナー設置型暖炉、石材の暖炉まわり、埋込式メディアウォール) の写真
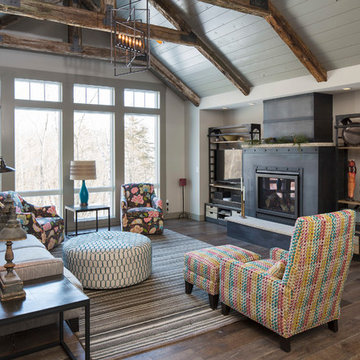
Troy Theis Photography
ミネアポリスにあるラスティックスタイルのおしゃれなオープンリビング (濃色無垢フローリング、標準型暖炉、埋込式メディアウォール) の写真
ミネアポリスにあるラスティックスタイルのおしゃれなオープンリビング (濃色無垢フローリング、標準型暖炉、埋込式メディアウォール) の写真
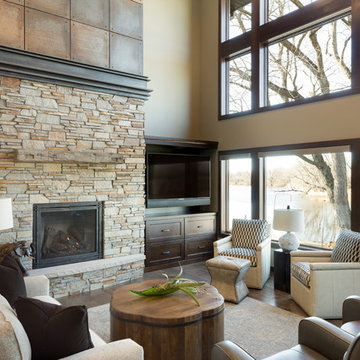
他の地域にあるラスティックスタイルのおしゃれなファミリールーム (ベージュの壁、濃色無垢フローリング、標準型暖炉、金属の暖炉まわり、埋込式メディアウォール) の写真
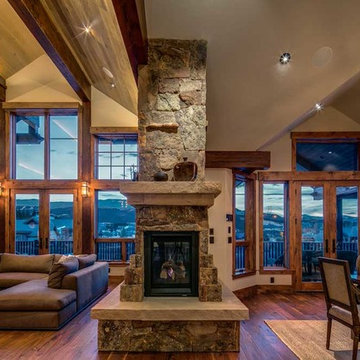
Marie-Dominique Verdier
デンバーにある高級な巨大なラスティックスタイルのおしゃれなオープンリビング (石材の暖炉まわり、埋込式メディアウォール、白い壁、濃色無垢フローリング、コーナー設置型暖炉) の写真
デンバーにある高級な巨大なラスティックスタイルのおしゃれなオープンリビング (石材の暖炉まわり、埋込式メディアウォール、白い壁、濃色無垢フローリング、コーナー設置型暖炉) の写真
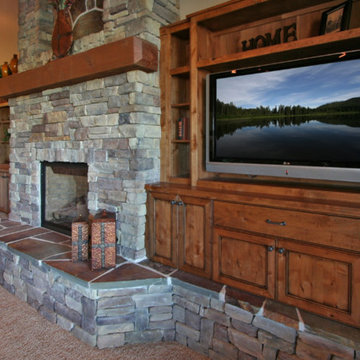
他の地域にある中くらいなラスティックスタイルのおしゃれな独立型ファミリールーム (白い壁、濃色無垢フローリング、標準型暖炉、石材の暖炉まわり、埋込式メディアウォール) の写真
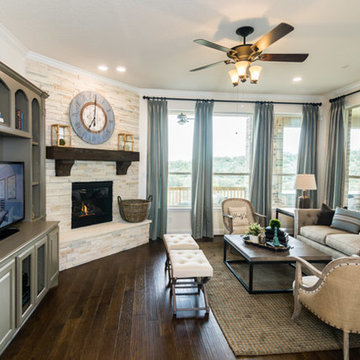
オースティンにある広いラスティックスタイルのおしゃれなオープンリビング (ベージュの壁、濃色無垢フローリング、コーナー設置型暖炉、石材の暖炉まわり、埋込式メディアウォール) の写真
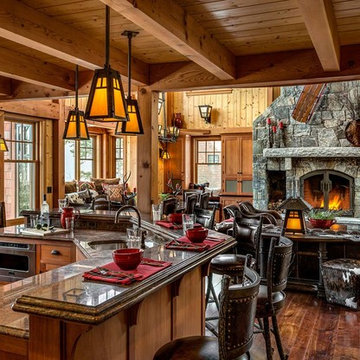
This three-story vacation home for a family of ski enthusiasts features 5 bedrooms and a six-bed bunk room, 5 1/2 bathrooms, kitchen, dining room, great room, 2 wet bars, great room, exercise room, basement game room, office, mud room, ski work room, decks, stone patio with sunken hot tub, garage, and elevator.
The home sits into an extremely steep, half-acre lot that shares a property line with a ski resort and allows for ski-in, ski-out access to the mountain’s 61 trails. This unique location and challenging terrain informed the home’s siting, footprint, program, design, interior design, finishes, and custom made furniture.
Credit: Samyn-D'Elia Architects
Project designed by Franconia interior designer Randy Trainor. She also serves the New Hampshire Ski Country, Lake Regions and Coast, including Lincoln, North Conway, and Bartlett.
For more about Randy Trainor, click here: https://crtinteriors.com/
To learn more about this project, click here: https://crtinteriors.com/ski-country-chic/
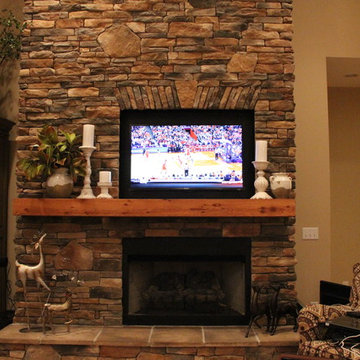
ローリーにある高級な巨大なラスティックスタイルのおしゃれなオープンリビング (濃色無垢フローリング、標準型暖炉、石材の暖炉まわり、埋込式メディアウォール、ベージュの壁) の写真

Sid Greene
Custom adirondack construction located in a Bob Timberlake development in the heart of the Blue Ridge Mountains. Featuring exposed timber frame trusses, poplar bark siding, woven twig handrail, and various other rustic elements.
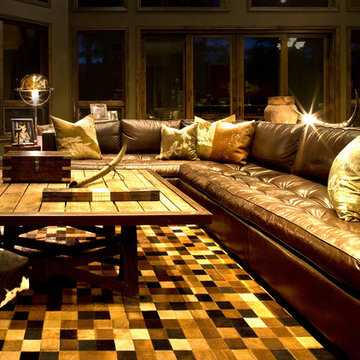
This getaway for the urban elite is a bold re-interpretation of
the classic cabin paradigm. Located atop the San Francisco
Peaks the space pays homage to the surroundings by
accenting the natural beauty with industrial influenced
pieces and finishes that offer a retrospective on western
lifestyle.
Recently completed, the design focused on furniture and
fixtures with some emphasis on lighting and bathroom
updates. The character of the space reflected the client's
renowned personality and connection with the western lifestyle.
Mixing modern interpretations of classic pieces with textured
finishes the design encapsulates the new direction of western.
ラスティックスタイルのファミリールーム (濃色無垢フローリング、埋込式メディアウォール) の写真
1
