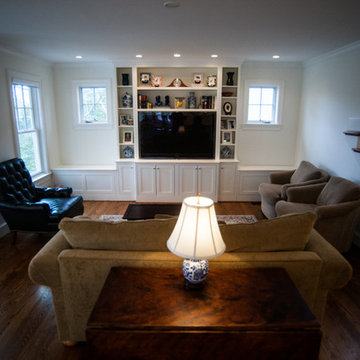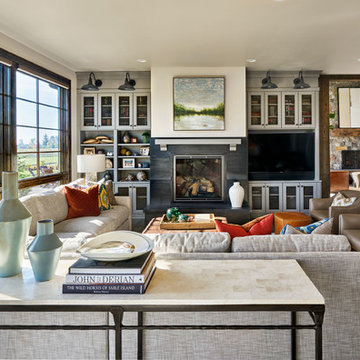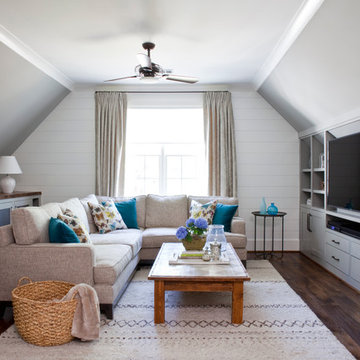カントリー風のファミリールーム (濃色無垢フローリング、埋込式メディアウォール) の写真
絞り込み:
資材コスト
並び替え:今日の人気順
写真 1〜20 枚目(全 60 枚)
1/4
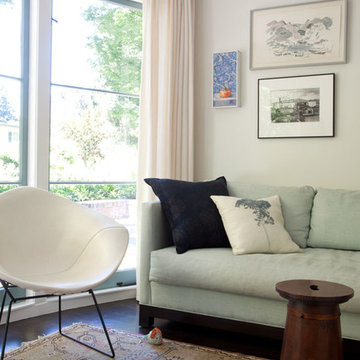
Our most sustainable project features local materials, energy savings improvements, low VOC finishes and antique furniture. The sharp contrast
of the floors and off-white walls is the ideal canvas for a large and flavorful art collection.
Photo credit: Leslie Williamson. Construction: Northwall Builders. Architect: Backen, Gillam and Kroeger
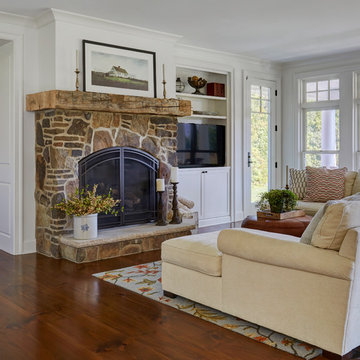
Halquest Cobble Creek stone is used on the great room fireplace and a hand-hewn reclaimed mantle. Photo by Mike Kaskel
シカゴにあるラグジュアリーな広いカントリー風のおしゃれなオープンリビング (白い壁、濃色無垢フローリング、標準型暖炉、石材の暖炉まわり、埋込式メディアウォール、茶色い床) の写真
シカゴにあるラグジュアリーな広いカントリー風のおしゃれなオープンリビング (白い壁、濃色無垢フローリング、標準型暖炉、石材の暖炉まわり、埋込式メディアウォール、茶色い床) の写真
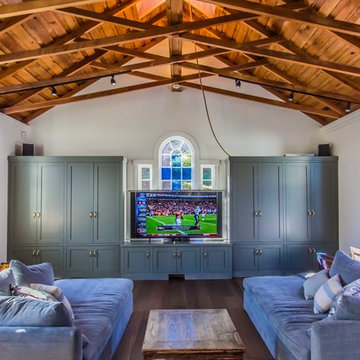
TV hidden in custom-made cabinet to not obstruct beautiful stained glass window in old remodeled church.
サンフランシスコにある広いカントリー風のおしゃれなファミリールーム (白い壁、濃色無垢フローリング、埋込式メディアウォール) の写真
サンフランシスコにある広いカントリー風のおしゃれなファミリールーム (白い壁、濃色無垢フローリング、埋込式メディアウォール) の写真
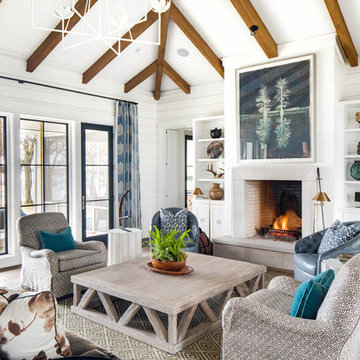
ナッシュビルにあるカントリー風のおしゃれなファミリールーム (白い壁、濃色無垢フローリング、標準型暖炉、埋込式メディアウォール) の写真

The family room is adjacent to the kitchen and has lots of comfy places to sit and relax. A custom sofa, two blue velvet arm chairs and a rattan chair surround a large leather ottoman. The large built in holds books, accessories and greenery. A family friendly rug and custom pillows in blues and greens tie it all together.
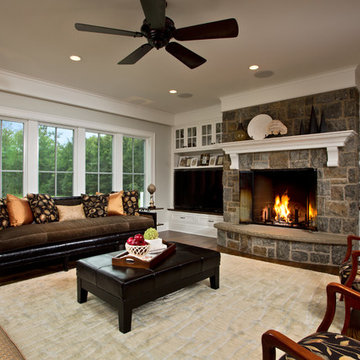
An open floor plan between the Kitchen, Dining, and Living areas is thoughtfully divided by sliding barn doors, providing both visual and acoustic separation. The rear screened porch and grilling area located off the Kitchen become the focal point for outdoor entertaining and relaxing. Custom cabinetry and millwork throughout are a testament to the talents of the builder, with the project proving how design-build relationships between builder and architect can thrive given similar design mindsets and passions for the craft of homebuilding.

Greg Premru
ボストンにある中くらいなカントリー風のおしゃれなファミリールーム (白い壁、標準型暖炉、茶色い床、濃色無垢フローリング、埋込式メディアウォール) の写真
ボストンにある中くらいなカントリー風のおしゃれなファミリールーム (白い壁、標準型暖炉、茶色い床、濃色無垢フローリング、埋込式メディアウォール) の写真
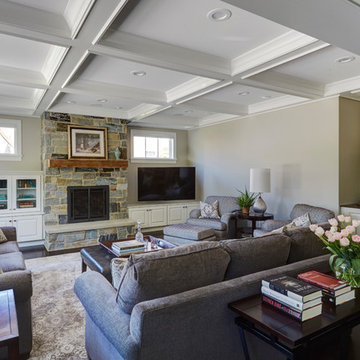
Open living room with a coffered ceiling, stone fireplace, and dry bar.
シカゴにある高級な広いカントリー風のおしゃれなオープンリビング (ベージュの壁、濃色無垢フローリング、標準型暖炉、石材の暖炉まわり、埋込式メディアウォール) の写真
シカゴにある高級な広いカントリー風のおしゃれなオープンリビング (ベージュの壁、濃色無垢フローリング、標準型暖炉、石材の暖炉まわり、埋込式メディアウォール) の写真
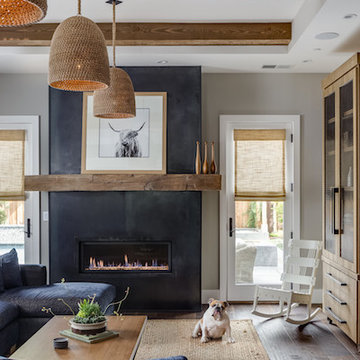
Christopher Stark Photo
サンフランシスコにあるラグジュアリーな広いカントリー風のおしゃれなオープンリビング (グレーの壁、濃色無垢フローリング、横長型暖炉、漆喰の暖炉まわり、埋込式メディアウォール) の写真
サンフランシスコにあるラグジュアリーな広いカントリー風のおしゃれなオープンリビング (グレーの壁、濃色無垢フローリング、横長型暖炉、漆喰の暖炉まわり、埋込式メディアウォール) の写真
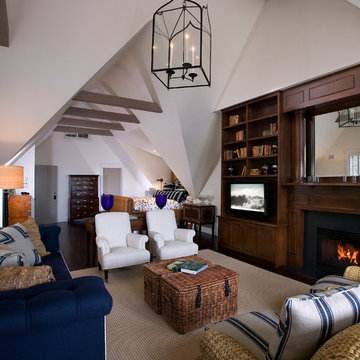
サンタバーバラにある中くらいなカントリー風のおしゃれなオープンリビング (白い壁、濃色無垢フローリング、標準型暖炉、埋込式メディアウォール、木材の暖炉まわり) の写真
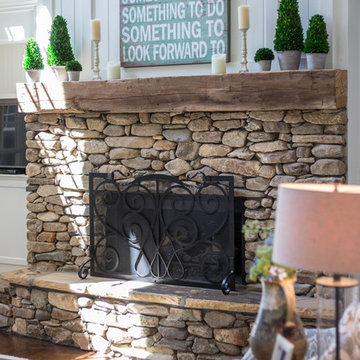
Serena Apostal studio i design
シャーロットにある高級な広いカントリー風のおしゃれなオープンリビング (グレーの壁、濃色無垢フローリング、標準型暖炉、石材の暖炉まわり、埋込式メディアウォール、茶色い床) の写真
シャーロットにある高級な広いカントリー風のおしゃれなオープンリビング (グレーの壁、濃色無垢フローリング、標準型暖炉、石材の暖炉まわり、埋込式メディアウォール、茶色い床) の写真

オースティンにある広いカントリー風のおしゃれなオープンリビング (標準型暖炉、石材の暖炉まわり、埋込式メディアウォール、茶色い床、白い壁、濃色無垢フローリング、表し梁、三角天井、板張り天井) の写真
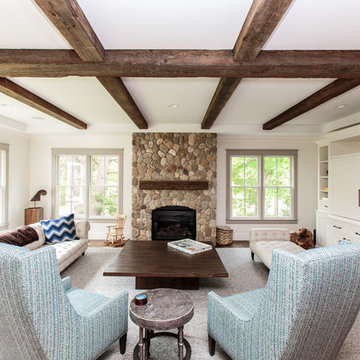
Yes, these are reclaimed beams installed in a brand new home!! We love a good coffered ceiling, but this space and client called for something special!!
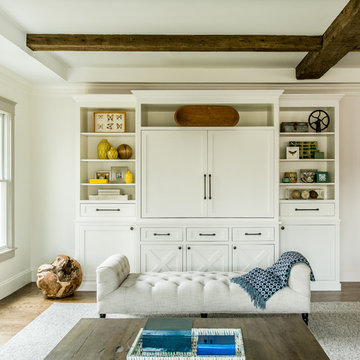
Photo by Sean Litchfield
ボストンにあるカントリー風のおしゃれなオープンリビング (白い壁、濃色無垢フローリング、標準型暖炉、石材の暖炉まわり、埋込式メディアウォール) の写真
ボストンにあるカントリー風のおしゃれなオープンリビング (白い壁、濃色無垢フローリング、標準型暖炉、石材の暖炉まわり、埋込式メディアウォール) の写真
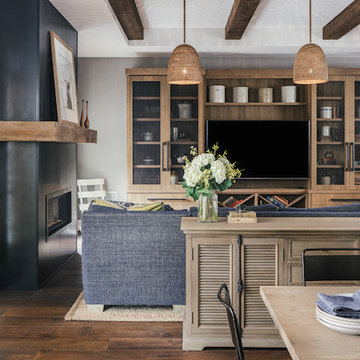
sectional, fireplace, console, sideboard, white oak, media cabinet, entertainment center, fireplace, metal fireplace, steel fireplace.
Christopher Stark Photo
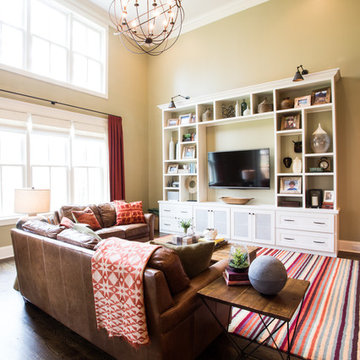
Transitional family room with dark wood flooring paired with brown leather sectional and white built-in medial wall that offers plenty of storage.
Photography by Andrea Behrends

Halquest Cobble Creek stone is used on the great room fireplace and a hand-hewn reclaimed mantle. Photo by Mike Kaskel
シカゴにあるラグジュアリーな広いカントリー風のおしゃれなオープンリビング (白い壁、濃色無垢フローリング、標準型暖炉、石材の暖炉まわり、埋込式メディアウォール、茶色い床) の写真
シカゴにあるラグジュアリーな広いカントリー風のおしゃれなオープンリビング (白い壁、濃色無垢フローリング、標準型暖炉、石材の暖炉まわり、埋込式メディアウォール、茶色い床) の写真
カントリー風のファミリールーム (濃色無垢フローリング、埋込式メディアウォール) の写真
1
