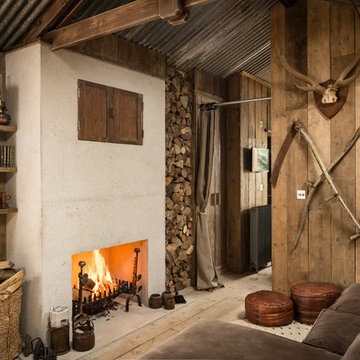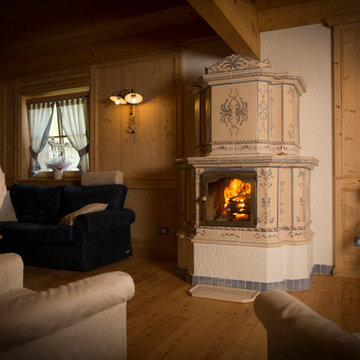ラスティックスタイルのファミリールーム (レンガの暖炉まわり、コンクリートの暖炉まわり、タイルの暖炉まわり) の写真
絞り込み:
資材コスト
並び替え:今日の人気順
写真 1〜20 枚目(全 438 枚)
1/5

デンバーにある中くらいなラスティックスタイルのおしゃれなオープンリビング (白い壁、無垢フローリング、横長型暖炉、タイルの暖炉まわり、壁掛け型テレビ、グレーの床、ホームバー) の写真

Photo by Linda Oyama-Bryan
シカゴにある中くらいなラスティックスタイルのおしゃれなオープンリビング (ベージュの壁、標準型暖炉、壁掛け型テレビ、無垢フローリング、コンクリートの暖炉まわり、茶色い床) の写真
シカゴにある中くらいなラスティックスタイルのおしゃれなオープンリビング (ベージュの壁、標準型暖炉、壁掛け型テレビ、無垢フローリング、コンクリートの暖炉まわり、茶色い床) の写真
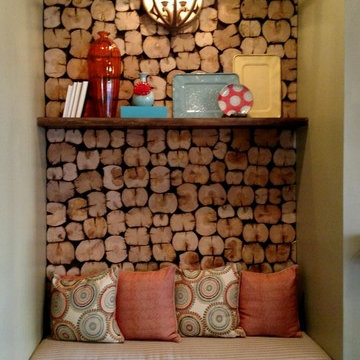
ローリーにある高級な中くらいなラスティックスタイルのおしゃれな独立型ファミリールーム (緑の壁、濃色無垢フローリング、標準型暖炉、レンガの暖炉まわり、壁掛け型テレビ) の写真
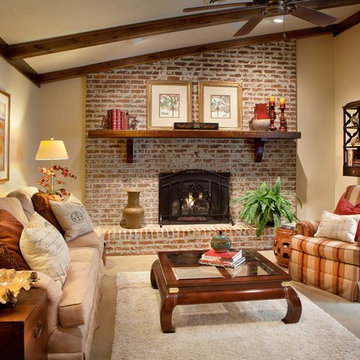
Tim Proctor Photography
フィラデルフィアにある高級な中くらいなラスティックスタイルのおしゃれな独立型ファミリールーム (カーペット敷き、標準型暖炉、レンガの暖炉まわり) の写真
フィラデルフィアにある高級な中くらいなラスティックスタイルのおしゃれな独立型ファミリールーム (カーペット敷き、標準型暖炉、レンガの暖炉まわり) の写真
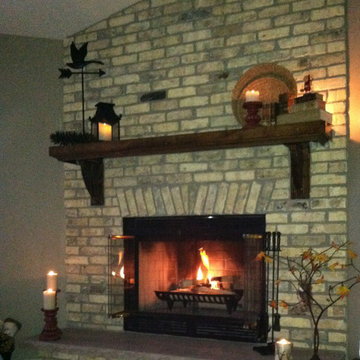
This fireplace was redesigned using Recycled / Reclaimed Milwaukee Cream City Brick
ミルウォーキーにあるお手頃価格の中くらいなラスティックスタイルのおしゃれな独立型ファミリールーム (ベージュの壁、カーペット敷き、標準型暖炉、レンガの暖炉まわり、テレビなし) の写真
ミルウォーキーにあるお手頃価格の中くらいなラスティックスタイルのおしゃれな独立型ファミリールーム (ベージュの壁、カーペット敷き、標準型暖炉、レンガの暖炉まわり、テレビなし) の写真
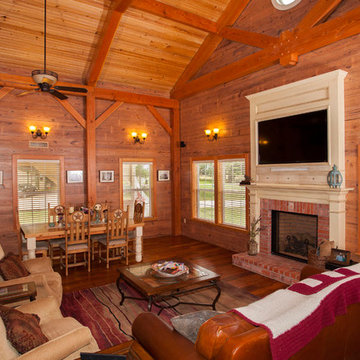
オースティンにある中くらいなラスティックスタイルのおしゃれなオープンリビング (茶色い壁、無垢フローリング、標準型暖炉、レンガの暖炉まわり、壁掛け型テレビ) の写真
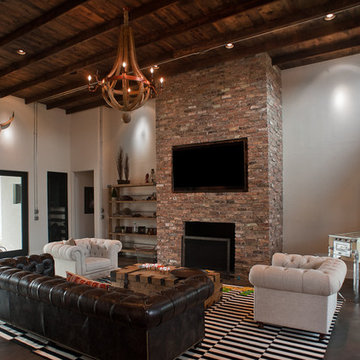
Jim Greene
オクラホマシティにあるラグジュアリーな広いラスティックスタイルのおしゃれなオープンリビング (白い壁、コンクリートの床、標準型暖炉、レンガの暖炉まわり、壁掛け型テレビ) の写真
オクラホマシティにあるラグジュアリーな広いラスティックスタイルのおしゃれなオープンリビング (白い壁、コンクリートの床、標準型暖炉、レンガの暖炉まわり、壁掛け型テレビ) の写真
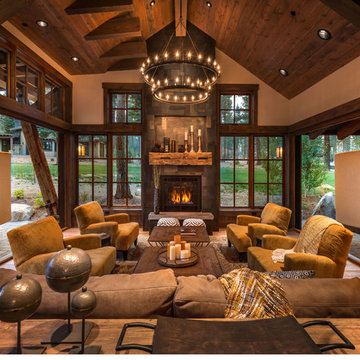
© Vance Fox Photography
サクラメントにあるラグジュアリーな中くらいなラスティックスタイルのおしゃれなオープンリビング (ベージュの壁、無垢フローリング、標準型暖炉、タイルの暖炉まわり、テレビなし) の写真
サクラメントにあるラグジュアリーな中くらいなラスティックスタイルのおしゃれなオープンリビング (ベージュの壁、無垢フローリング、標準型暖炉、タイルの暖炉まわり、テレビなし) の写真
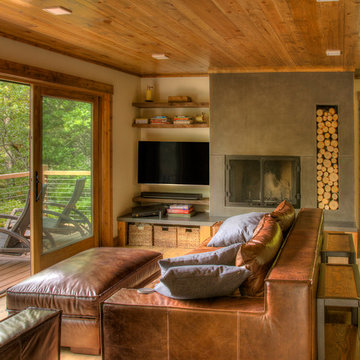
ミネアポリスにあるラスティックスタイルのおしゃれなオープンリビング (ベージュの壁、無垢フローリング、標準型暖炉、コンクリートの暖炉まわり、壁掛け型テレビ、茶色い床) の写真
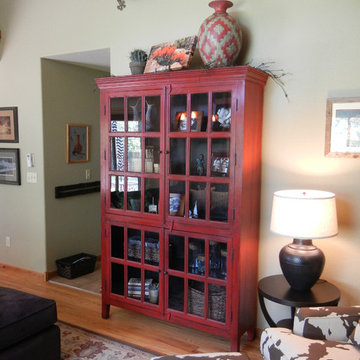
デンバーにある高級な中くらいなラスティックスタイルのおしゃれなオープンリビング (グレーの壁、無垢フローリング、標準型暖炉、タイルの暖炉まわり、コーナー型テレビ) の写真
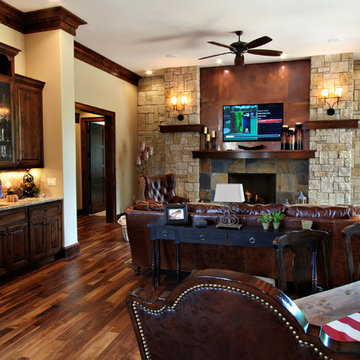
NSPJ Architects / Cathy Kudelko
カンザスシティにあるラスティックスタイルのおしゃれなファミリールーム (ベージュの壁、無垢フローリング、標準型暖炉、タイルの暖炉まわり) の写真
カンザスシティにあるラスティックスタイルのおしゃれなファミリールーム (ベージュの壁、無垢フローリング、標準型暖炉、タイルの暖炉まわり) の写真
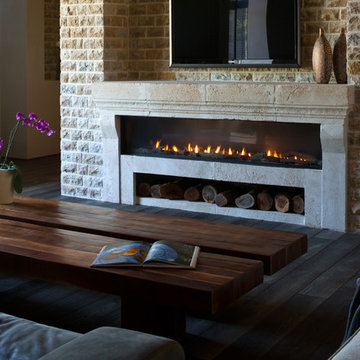
The Ortal Clear 200 Fireplace is a balanced flue fireplace front with 43,700 BTU'S NG
and 36,900 BTU'S LPG.
デンバーにあるラスティックスタイルのおしゃれなファミリールーム (ベージュの壁、塗装フローリング、横長型暖炉、レンガの暖炉まわり、壁掛け型テレビ) の写真
デンバーにあるラスティックスタイルのおしゃれなファミリールーム (ベージュの壁、塗装フローリング、横長型暖炉、レンガの暖炉まわり、壁掛け型テレビ) の写真
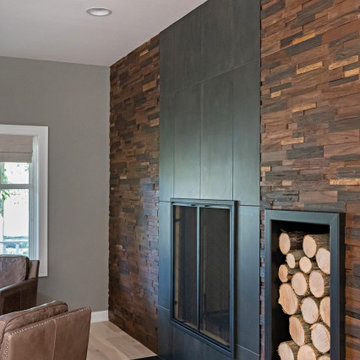
Industrial meets farmhouse meets contemporary
ミルウォーキーにある高級な中くらいなラスティックスタイルのおしゃれなオープンリビング (グレーの壁、淡色無垢フローリング、標準型暖炉、タイルの暖炉まわり、テレビなし、板張り壁) の写真
ミルウォーキーにある高級な中くらいなラスティックスタイルのおしゃれなオープンリビング (グレーの壁、淡色無垢フローリング、標準型暖炉、タイルの暖炉まわり、テレビなし、板張り壁) の写真
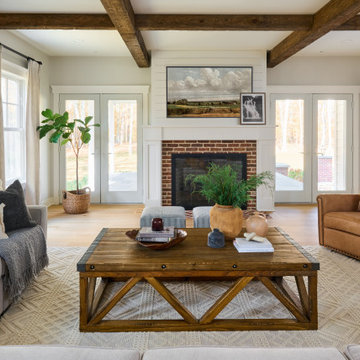
Modern rustic family room with rustic, natural elements. Casual yet refined, with fresh and eclectic accents. Natural wood, white oak flooring.
ニューヨークにある高級な広いラスティックスタイルのおしゃれなオープンリビング (白い壁、淡色無垢フローリング、標準型暖炉、レンガの暖炉まわり、壁掛け型テレビ、格子天井、塗装板張りの壁) の写真
ニューヨークにある高級な広いラスティックスタイルのおしゃれなオープンリビング (白い壁、淡色無垢フローリング、標準型暖炉、レンガの暖炉まわり、壁掛け型テレビ、格子天井、塗装板張りの壁) の写真
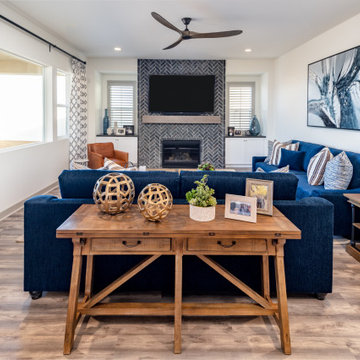
Rustic meets modern in this great room punctuated with color and texture!
オレンジカウンティにあるラスティックスタイルのおしゃれなファミリールーム (黒い壁、レンガの暖炉まわり、壁掛け型テレビ、レンガ壁) の写真
オレンジカウンティにあるラスティックスタイルのおしゃれなファミリールーム (黒い壁、レンガの暖炉まわり、壁掛け型テレビ、レンガ壁) の写真
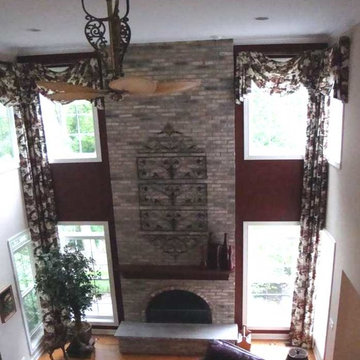
Linda Polhemus
シカゴにあるラスティックスタイルのおしゃれな独立型ファミリールーム (赤い壁、淡色無垢フローリング、両方向型暖炉、レンガの暖炉まわり) の写真
シカゴにあるラスティックスタイルのおしゃれな独立型ファミリールーム (赤い壁、淡色無垢フローリング、両方向型暖炉、レンガの暖炉まわり) の写真

The Stonebridge Club is a fitness and meeting facility for the residences at The Pinehills. The 7,000 SF building sits on a sloped site. The two-story building appears if it were a one-story structure from the entrance.
The lower level meeting room features accordion doors that span the width of the room and open up to a New England picturesque landscape.
The main "Great Room" is centrally located in the facility. The cathedral ceiling showcase reclaimed wood trusses and custom brackets. The fireplace is a focal element when entering.
The main structure is clad with horizontal “drop" siding, typically found on turn-of-the-century barns. The rear portion of the building is clad with white-washed board-and-batten siding. Finally, the facade is punctuated with thin double hung windows and sits on a stone foundation.
This project received the 2007 Builder’s Choice Award Grand Prize from Builder magazine.
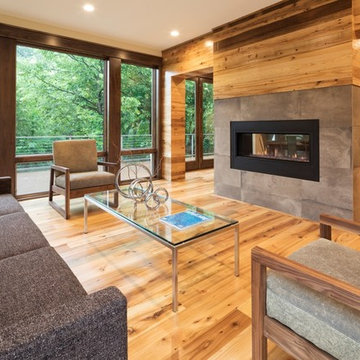
Landmark Photography
ミネアポリスにある高級な広いラスティックスタイルのおしゃれなオープンリビング (ベージュの壁、無垢フローリング、両方向型暖炉、タイルの暖炉まわり、テレビなし、茶色い床) の写真
ミネアポリスにある高級な広いラスティックスタイルのおしゃれなオープンリビング (ベージュの壁、無垢フローリング、両方向型暖炉、タイルの暖炉まわり、テレビなし、茶色い床) の写真
ラスティックスタイルのファミリールーム (レンガの暖炉まわり、コンクリートの暖炉まわり、タイルの暖炉まわり) の写真
1
