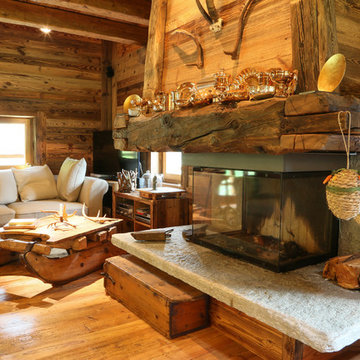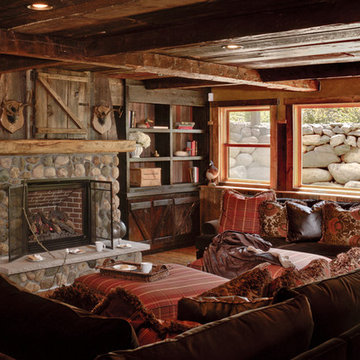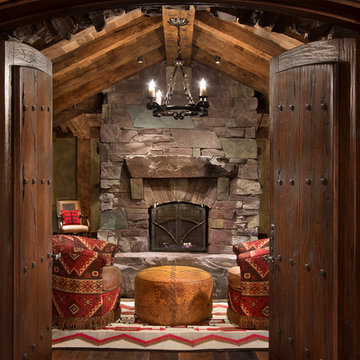ラスティックスタイルの独立型ファミリールーム (標準型暖炉、石材の暖炉まわり) の写真
絞り込み:
資材コスト
並び替え:今日の人気順
写真 1〜20 枚目(全 371 枚)
1/5

デンバーにあるラグジュアリーな巨大なラスティックスタイルのおしゃれな独立型ファミリールーム (ゲームルーム、壁掛け型テレビ、ベージュの壁、ライムストーンの床、標準型暖炉、石材の暖炉まわり、白い床) の写真

Kimberly Gavin Photography
デンバーにある高級な中くらいなラスティックスタイルのおしゃれな独立型ファミリールーム (ライブラリー、無垢フローリング、標準型暖炉、石材の暖炉まわり、内蔵型テレビ) の写真
デンバーにある高級な中くらいなラスティックスタイルのおしゃれな独立型ファミリールーム (ライブラリー、無垢フローリング、標準型暖炉、石材の暖炉まわり、内蔵型テレビ) の写真
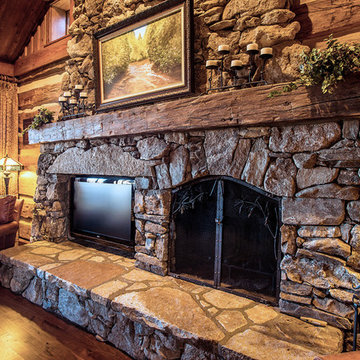
A stunning mountain retreat, this custom legacy home was designed by MossCreek to feature antique, reclaimed, and historic materials while also providing the family a lodge and gathering place for years to come. Natural stone, antique timbers, bark siding, rusty metal roofing, twig stair rails, antique hardwood floors, and custom metal work are all design elements that work together to create an elegant, yet rustic mountain luxury home.
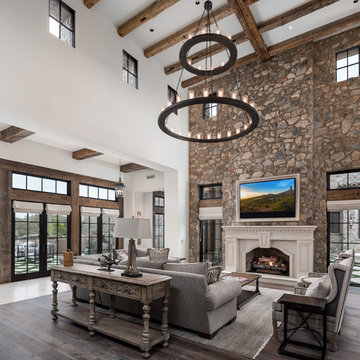
World Renowned Architecture Firm Fratantoni Design created this beautiful home! They design home plans for families all over the world in any size and style. They also have in-house Interior Designer Firm Fratantoni Interior Designers and world class Luxury Home Building Firm Fratantoni Luxury Estates! Hire one or all three companies to design and build and or remodel your home!
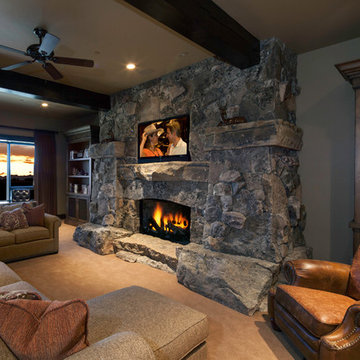
Huge boulders at the base and hearth of this massive fireplace were brought in and placed by a tractor giving this lower level gathering hang out an unmatched rustic and cozy feel. Beautiful views out of the large windows especially for a lower level!
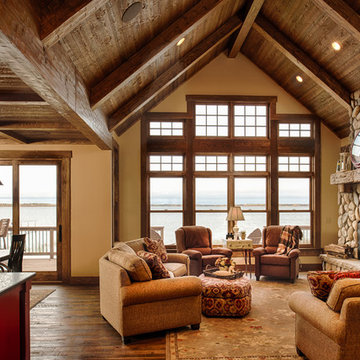
ミネアポリスにある広いラスティックスタイルのおしゃれな独立型ファミリールーム (標準型暖炉、石材の暖炉まわり、ベージュの壁、無垢フローリング) の写真
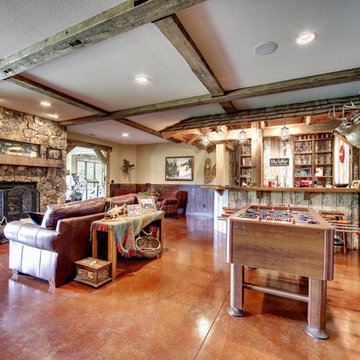
Rustic Family & Amusement Room | Spacecrafting photography
ミネアポリスにある中くらいなラスティックスタイルのおしゃれな独立型ファミリールーム (ゲームルーム、ベージュの壁、コンクリートの床、標準型暖炉、石材の暖炉まわり、テレビなし) の写真
ミネアポリスにある中くらいなラスティックスタイルのおしゃれな独立型ファミリールーム (ゲームルーム、ベージュの壁、コンクリートの床、標準型暖炉、石材の暖炉まわり、テレビなし) の写真
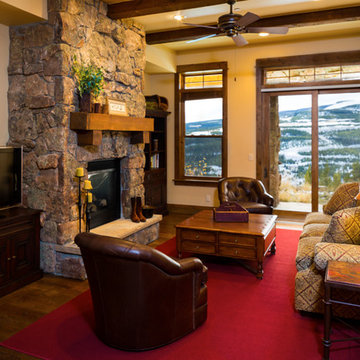
Karl Neumann
他の地域にある高級な中くらいなラスティックスタイルのおしゃれな独立型ファミリールーム (ベージュの壁、無垢フローリング、標準型暖炉、石材の暖炉まわり、据え置き型テレビ) の写真
他の地域にある高級な中くらいなラスティックスタイルのおしゃれな独立型ファミリールーム (ベージュの壁、無垢フローリング、標準型暖炉、石材の暖炉まわり、据え置き型テレビ) の写真
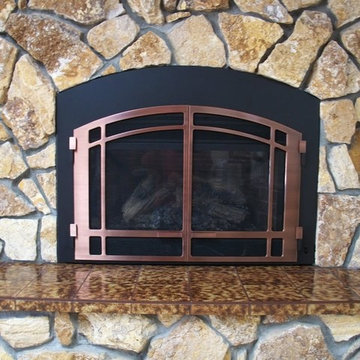
After photo of completed gas insert.
No more smoke, sparks or bugs !!
アルバカーキにある中くらいなラスティックスタイルのおしゃれな独立型ファミリールーム (標準型暖炉、石材の暖炉まわり、マルチカラーの壁、テレビなし) の写真
アルバカーキにある中くらいなラスティックスタイルのおしゃれな独立型ファミリールーム (標準型暖炉、石材の暖炉まわり、マルチカラーの壁、テレビなし) の写真

log cabin mantel wall design
Integrated Wall 2255.1
The skilled custom design cabinetmaker can help a small room with a fireplace to feel larger by simplifying details, and by limiting the number of disparate elements employed in the design. A wood storage room, and a general storage area are incorporated on either side of this fireplace, in a manner that expands, rather than interrupts, the limited wall surface. Restrained design makes the most of two storage opportunities, without disrupting the focal area of the room. The mantel is clean and a strong horizontal line helping to expand the visual width of the room.
The renovation of this small log cabin was accomplished in collaboration with architect, Bethany Puopolo. A log cabin’s aesthetic requirements are best addressed through simple design motifs. Different styles of log structures suggest different possibilities. The eastern seaboard tradition of dovetailed, square log construction, offers us cabin interiors with a different feel than typically western, round log structures.
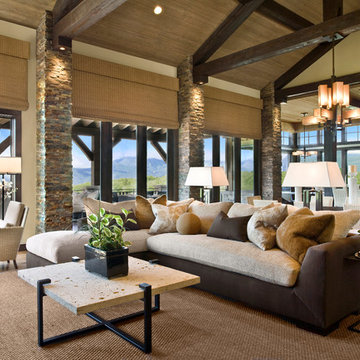
Scott Zimmerman, Mountain rustic/contemporary family room with dark and light wood mixed with iron accents.
ソルトレイクシティにあるラグジュアリーな広いラスティックスタイルのおしゃれな独立型ファミリールーム (ベージュの壁、無垢フローリング、標準型暖炉、石材の暖炉まわり) の写真
ソルトレイクシティにあるラグジュアリーな広いラスティックスタイルのおしゃれな独立型ファミリールーム (ベージュの壁、無垢フローリング、標準型暖炉、石材の暖炉まわり) の写真
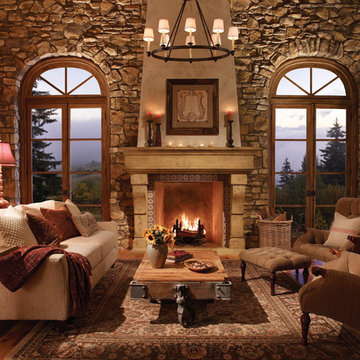
El Dorado Fireplace Surround
サクラメントにある高級な中くらいなラスティックスタイルのおしゃれな独立型ファミリールーム (ベージュの壁、濃色無垢フローリング、標準型暖炉、石材の暖炉まわり、テレビなし、茶色い床) の写真
サクラメントにある高級な中くらいなラスティックスタイルのおしゃれな独立型ファミリールーム (ベージュの壁、濃色無垢フローリング、標準型暖炉、石材の暖炉まわり、テレビなし、茶色い床) の写真
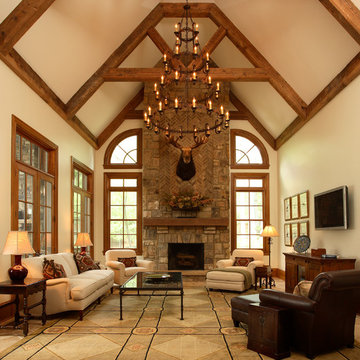
アトランタにあるラスティックスタイルのおしゃれな独立型ファミリールーム (ベージュの壁、トラバーチンの床、標準型暖炉、石材の暖炉まわり、壁掛け型テレビ、ベージュの床) の写真
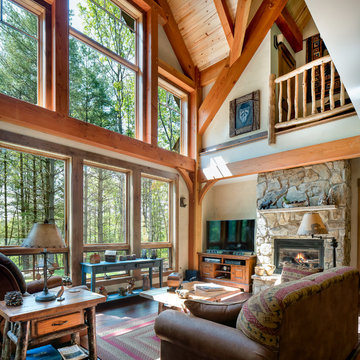
他の地域にある高級な中くらいなラスティックスタイルのおしゃれな独立型ファミリールーム (ベージュの壁、濃色無垢フローリング、標準型暖炉、石材の暖炉まわり、据え置き型テレビ、茶色い床) の写真
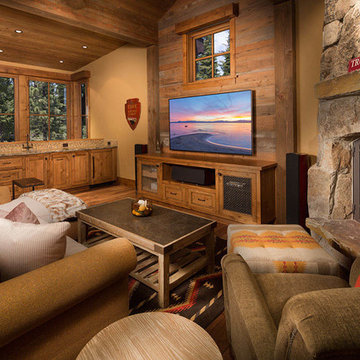
Tom Zikas
他の地域にある中くらいなラスティックスタイルのおしゃれな独立型ファミリールーム (ホームバー、ベージュの壁、無垢フローリング、標準型暖炉、石材の暖炉まわり、壁掛け型テレビ) の写真
他の地域にある中くらいなラスティックスタイルのおしゃれな独立型ファミリールーム (ホームバー、ベージュの壁、無垢フローリング、標準型暖炉、石材の暖炉まわり、壁掛け型テレビ) の写真
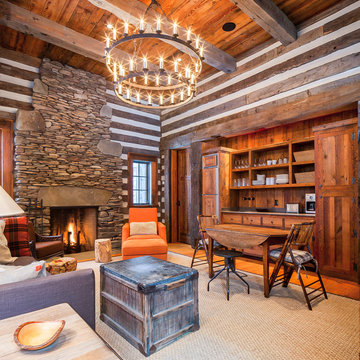
Custom wall cabinets and doors in this rustic cottage design.
Photos: Dietrich Floeter
他の地域にあるラスティックスタイルのおしゃれな独立型ファミリールーム (ゲームルーム、茶色い壁、無垢フローリング、標準型暖炉、石材の暖炉まわり、オレンジの床) の写真
他の地域にあるラスティックスタイルのおしゃれな独立型ファミリールーム (ゲームルーム、茶色い壁、無垢フローリング、標準型暖炉、石材の暖炉まわり、オレンジの床) の写真

Arrow Timber Framing
9726 NE 302nd St, Battle Ground, WA 98604
(360) 687-1868
Web Site: https://www.arrowtimber.com
ラスティックスタイルの独立型ファミリールーム (標準型暖炉、石材の暖炉まわり) の写真
1
