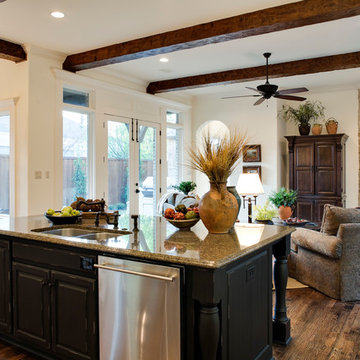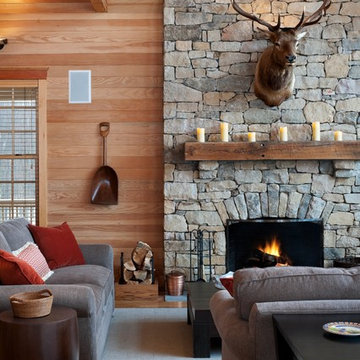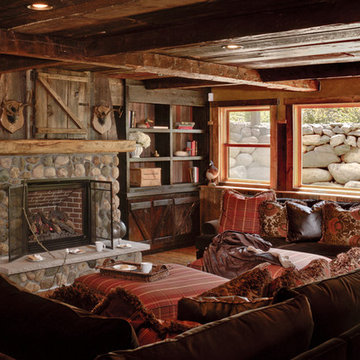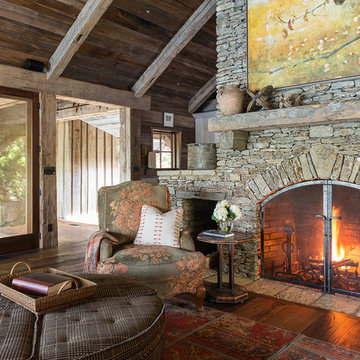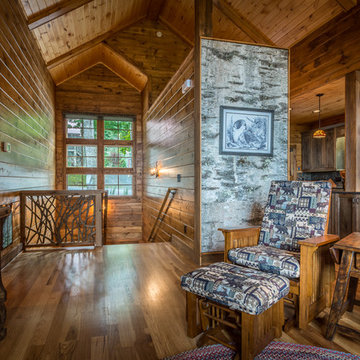ラスティックスタイルのファミリールーム (標準型暖炉、石材の暖炉まわり) の写真
絞り込み:
資材コスト
並び替え:今日の人気順
写真 1〜20 枚目(全 2,334 枚)
1/4

This open floor plan family room for a family of four—two adults and two children was a dream to design. I wanted to create harmony and unity in the space bringing the outdoors in. My clients wanted a space that they could, lounge, watch TV, play board games and entertain guest in. They had two requests: one—comfortable and two—inviting. They are a family that loves sports and spending time with each other.
One of the challenges I tackled first was the 22 feet ceiling height and wall of windows. I decided to give this room a Contemporary Rustic Style. Using scale and proportion to identify the inadequacy between the height of the built-in and fireplace in comparison to the wall height was the next thing to tackle. Creating a focal point in the room created balance in the room. The addition of the reclaimed wood on the wall and furniture helped achieve harmony and unity between the elements in the room combined makes a balanced, harmonious complete space.
Bringing the outdoors in and using repetition of design elements like color throughout the room, texture in the accent pillows, rug, furniture and accessories and shape and form was how I achieved harmony. I gave my clients a space to entertain, lounge, and have fun in that reflected their lifestyle.
Photography by Haigwood Studios

他の地域にあるラスティックスタイルのおしゃれなファミリールーム (茶色い壁、濃色無垢フローリング、標準型暖炉、石材の暖炉まわり、茶色い床、茶色いソファ) の写真

サクラメントにある広いラスティックスタイルのおしゃれなオープンリビング (白い壁、濃色無垢フローリング、標準型暖炉、石材の暖炉まわり、壁掛け型テレビ) の写真
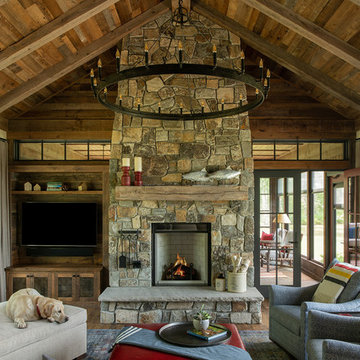
Scott Amundson Photography
ミネアポリスにあるラスティックスタイルのおしゃれなファミリールーム (白い壁、無垢フローリング、標準型暖炉、石材の暖炉まわり、壁掛け型テレビ、茶色い床) の写真
ミネアポリスにあるラスティックスタイルのおしゃれなファミリールーム (白い壁、無垢フローリング、標準型暖炉、石材の暖炉まわり、壁掛け型テレビ、茶色い床) の写真
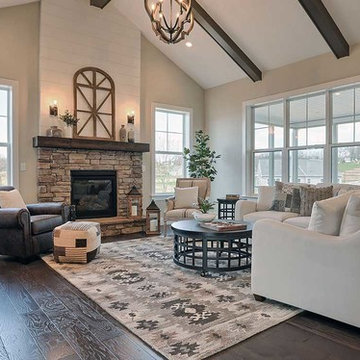
This 1-story home with open floorplan includes 2 bedrooms and 2 bathrooms. Stylish hardwood flooring flows from the Foyer through the main living areas. The Kitchen with slate appliances and quartz countertops with tile backsplash. Off of the Kitchen is the Dining Area where sliding glass doors provide access to the screened-in porch and backyard. The Family Room, warmed by a gas fireplace with stone surround and shiplap, includes a cathedral ceiling adorned with wood beams. The Owner’s Suite is a quiet retreat to the rear of the home and features an elegant tray ceiling, spacious closet, and a private bathroom with double bowl vanity and tile shower. To the front of the home is an additional bedroom, a full bathroom, and a private study with a coffered ceiling and barn door access.

This three-story vacation home for a family of ski enthusiasts features 5 bedrooms and a six-bed bunk room, 5 1/2 bathrooms, kitchen, dining room, great room, 2 wet bars, great room, exercise room, basement game room, office, mud room, ski work room, decks, stone patio with sunken hot tub, garage, and elevator.
The home sits into an extremely steep, half-acre lot that shares a property line with a ski resort and allows for ski-in, ski-out access to the mountain’s 61 trails. This unique location and challenging terrain informed the home’s siting, footprint, program, design, interior design, finishes, and custom made furniture.
Credit: Samyn-D'Elia Architects
Project designed by Franconia interior designer Randy Trainor. She also serves the New Hampshire Ski Country, Lake Regions and Coast, including Lincoln, North Conway, and Bartlett.
For more about Randy Trainor, click here: https://crtinteriors.com/
To learn more about this project, click here: https://crtinteriors.com/ski-country-chic/
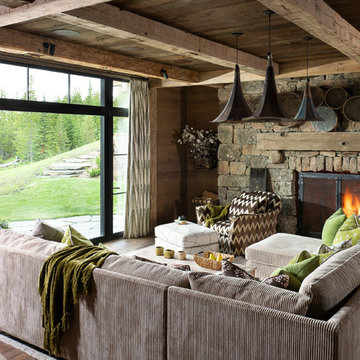
Photography - LongViews Studios
他の地域にあるラグジュアリーな広いラスティックスタイルのおしゃれなオープンリビング (茶色い壁、無垢フローリング、標準型暖炉、石材の暖炉まわり、茶色い床) の写真
他の地域にあるラグジュアリーな広いラスティックスタイルのおしゃれなオープンリビング (茶色い壁、無垢フローリング、標準型暖炉、石材の暖炉まわり、茶色い床) の写真
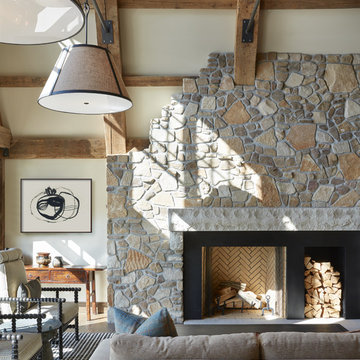
Builder: John Kraemer & Sons | Architecture: Murphy & Co. Design | Interiors: Engler Studio | Photography: Corey Gaffer
ミネアポリスにある広いラスティックスタイルのおしゃれなオープンリビング (無垢フローリング、標準型暖炉、石材の暖炉まわり、ベージュの壁、テレビなし、茶色い床) の写真
ミネアポリスにある広いラスティックスタイルのおしゃれなオープンリビング (無垢フローリング、標準型暖炉、石材の暖炉まわり、ベージュの壁、テレビなし、茶色い床) の写真

デンバーにあるラグジュアリーな中くらいなラスティックスタイルのおしゃれなファミリールーム (無垢フローリング、茶色い壁、標準型暖炉、石材の暖炉まわり、埋込式メディアウォール、茶色い床) の写真
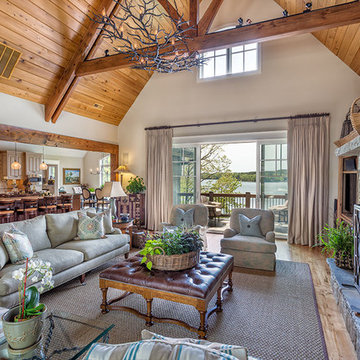
他の地域にある広いラスティックスタイルのおしゃれな独立型ファミリールーム (白い壁、標準型暖炉、石材の暖炉まわり、テレビなし、無垢フローリング) の写真
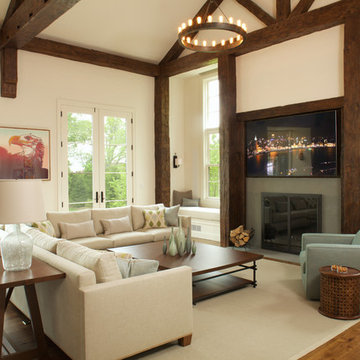
Rustic beams frame the architecture in this spectacular great room; custom sectional and tables.
Photographer: Mick Hales
ニューヨークにあるラグジュアリーな巨大なラスティックスタイルのおしゃれなオープンリビング (無垢フローリング、標準型暖炉、石材の暖炉まわり) の写真
ニューヨークにあるラグジュアリーな巨大なラスティックスタイルのおしゃれなオープンリビング (無垢フローリング、標準型暖炉、石材の暖炉まわり) の写真

Cabinets and Woodwork by Marc Sowers. Photo by Patrick Coulie. Home Designed by EDI Architecture.
アルバカーキにある小さなラスティックスタイルのおしゃれな独立型ファミリールーム (ライブラリー、無垢フローリング、標準型暖炉、石材の暖炉まわり、マルチカラーの壁、テレビなし) の写真
アルバカーキにある小さなラスティックスタイルのおしゃれな独立型ファミリールーム (ライブラリー、無垢フローリング、標準型暖炉、石材の暖炉まわり、マルチカラーの壁、テレビなし) の写真
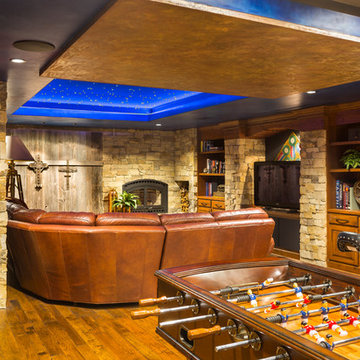
CHC Creative Remodeling
カンザスシティにあるラスティックスタイルのおしゃれなファミリールーム (標準型暖炉、石材の暖炉まわり、黄色い床、濃色無垢フローリング) の写真
カンザスシティにあるラスティックスタイルのおしゃれなファミリールーム (標準型暖炉、石材の暖炉まわり、黄色い床、濃色無垢フローリング) の写真
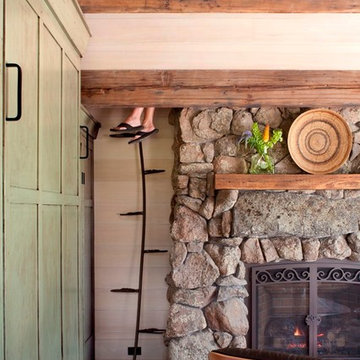
This award-winning and intimate cottage was rebuilt on the site of a deteriorating outbuilding. Doubling as a custom jewelry studio and guest retreat, the cottage’s timeless design was inspired by old National Parks rough-stone shelters that the owners had fallen in love with. A single living space boasts custom built-ins for jewelry work, a Murphy bed for overnight guests, and a stone fireplace for warmth and relaxation. A cozy loft nestles behind rustic timber trusses above. Expansive sliding glass doors open to an outdoor living terrace overlooking a serene wooded meadow.
Photos by: Emily Minton Redfield
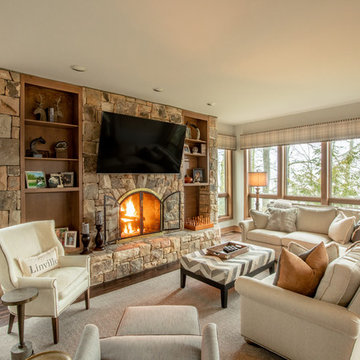
Burton Photography
シャーロットにある高級な中くらいなラスティックスタイルのおしゃれな独立型ファミリールーム (標準型暖炉、石材の暖炉まわり、壁掛け型テレビ) の写真
シャーロットにある高級な中くらいなラスティックスタイルのおしゃれな独立型ファミリールーム (標準型暖炉、石材の暖炉まわり、壁掛け型テレビ) の写真
ラスティックスタイルのファミリールーム (標準型暖炉、石材の暖炉まわり) の写真
1
