お手頃価格の広いラスティックスタイルのファミリールーム (グレーの壁) の写真
絞り込み:
資材コスト
並び替え:今日の人気順
写真 1〜20 枚目(全 27 枚)
1/5

C. Harrison
オーランドにあるお手頃価格の広いラスティックスタイルのおしゃれなオープンリビング (グレーの壁、濃色無垢フローリング、石材の暖炉まわり、壁掛け型テレビ、茶色い床、横長型暖炉) の写真
オーランドにあるお手頃価格の広いラスティックスタイルのおしゃれなオープンリビング (グレーの壁、濃色無垢フローリング、石材の暖炉まわり、壁掛け型テレビ、茶色い床、横長型暖炉) の写真
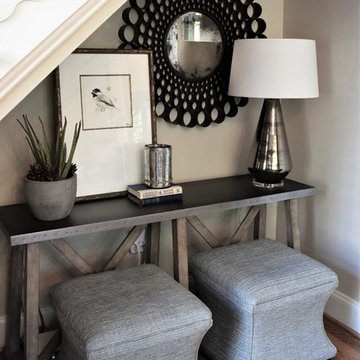
One of the most challenging spaces to design is the alcove under the stairs. My client came to me with exactly this; she wanted to take out the original and dated built-in cabinetry, but didn't have any idea what to replace it with!
Working off of the rustic style that already defined my client's home, I selected a zinc-top, raw wood "x" base console, and tucked two cube ottomans underneath to add depth to the alcove. Hanging a round iron mirror was the perfect solution to awkward space above which is created by the pitch ceiling. Lastly, layering a succulent, artwork, and some books creates balance with the lamp while adding texture and color.
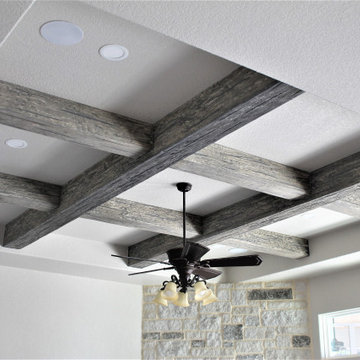
Faux Wood Ceiling Beams. Custom Home in Garden Ridge Texas Built by RJS Custom Homes
他の地域にあるお手頃価格の広いラスティックスタイルのおしゃれなオープンリビング (グレーの壁、コーナー設置型暖炉、石材の暖炉まわり) の写真
他の地域にあるお手頃価格の広いラスティックスタイルのおしゃれなオープンリビング (グレーの壁、コーナー設置型暖炉、石材の暖炉まわり) の写真

Our clients asked us to create flow in this large family home. We made sure every room related to one another by using a common color palette. Challenging window placements were dressed with beautiful decorative grilles that added contrast to a light palette.
Photo: Jenn Verrier Photography
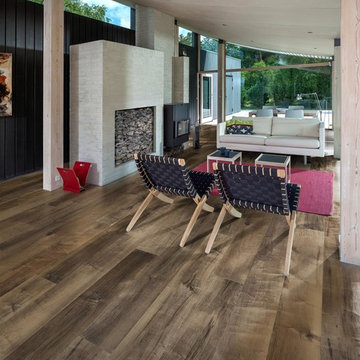
A rustic product. Grey stain and nature oil.
ニューヨークにあるお手頃価格の広いラスティックスタイルのおしゃれなオープンリビング (グレーの壁、無垢フローリング、テレビなし、茶色い床) の写真
ニューヨークにあるお手頃価格の広いラスティックスタイルのおしゃれなオープンリビング (グレーの壁、無垢フローリング、テレビなし、茶色い床) の写真
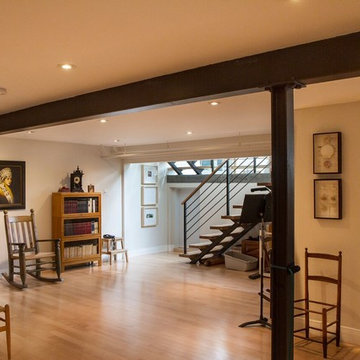
Le sous-sol est baigné de lumière et devient un espace agréable à vivre.
Photo: André Bazinet
モントリオールにあるお手頃価格の広いラスティックスタイルのおしゃれな独立型ファミリールーム (淡色無垢フローリング、暖炉なし、グレーの壁) の写真
モントリオールにあるお手頃価格の広いラスティックスタイルのおしゃれな独立型ファミリールーム (淡色無垢フローリング、暖炉なし、グレーの壁) の写真
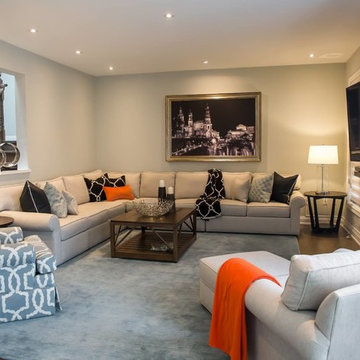
Ethan Allen by Nour
トロントにあるお手頃価格の広いラスティックスタイルのおしゃれなファミリールーム (グレーの壁、無垢フローリング、石材の暖炉まわり、壁掛け型テレビ、茶色い床) の写真
トロントにあるお手頃価格の広いラスティックスタイルのおしゃれなファミリールーム (グレーの壁、無垢フローリング、石材の暖炉まわり、壁掛け型テレビ、茶色い床) の写真
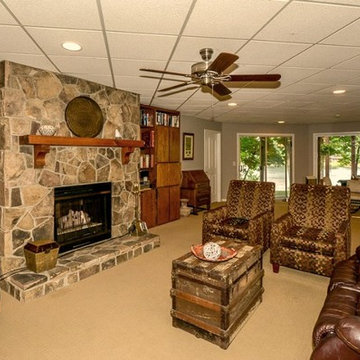
This lake front home was 28 years old and in need of updated finishes. The seller was very motivated to sell so the house received a new soft color scheme, new countertops, painted cabinets and hardwood floors in the kitchen. Several new light fixtures were added as well as new tile, tub and vanities in the master bath.
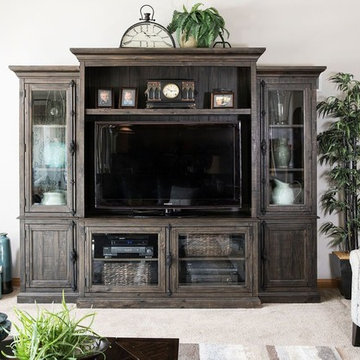
Sarah Uttech
ミルウォーキーにあるお手頃価格の広いラスティックスタイルのおしゃれなオープンリビング (グレーの壁、カーペット敷き、コーナー設置型暖炉、石材の暖炉まわり、据え置き型テレビ、グレーの床) の写真
ミルウォーキーにあるお手頃価格の広いラスティックスタイルのおしゃれなオープンリビング (グレーの壁、カーペット敷き、コーナー設置型暖炉、石材の暖炉まわり、据え置き型テレビ、グレーの床) の写真
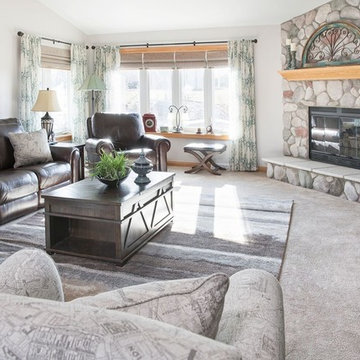
Sarah Uttech
ミルウォーキーにあるお手頃価格の広いラスティックスタイルのおしゃれなオープンリビング (グレーの壁、カーペット敷き、コーナー設置型暖炉、石材の暖炉まわり、据え置き型テレビ、グレーの床) の写真
ミルウォーキーにあるお手頃価格の広いラスティックスタイルのおしゃれなオープンリビング (グレーの壁、カーペット敷き、コーナー設置型暖炉、石材の暖炉まわり、据え置き型テレビ、グレーの床) の写真
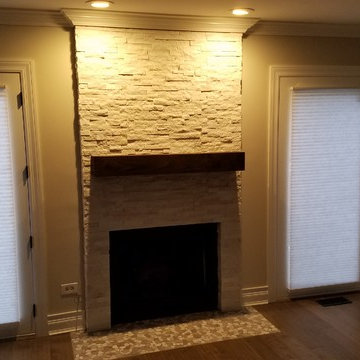
This used to be just a shelf and a flat tile surround. We built out the fireplace all the way to the ceiling, added stone tile, a thick, rough cedar shelf and pebble tiles on the floor.
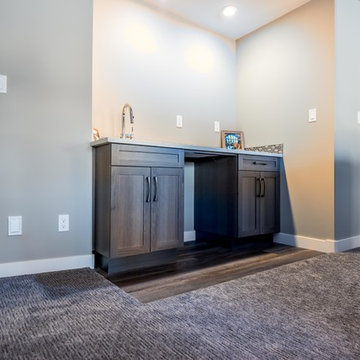
Basement family room with wet bar.
カルガリーにあるお手頃価格の広いラスティックスタイルのおしゃれなオープンリビング (グレーの壁、カーペット敷き、横長型暖炉、タイルの暖炉まわり、壁掛け型テレビ) の写真
カルガリーにあるお手頃価格の広いラスティックスタイルのおしゃれなオープンリビング (グレーの壁、カーペット敷き、横長型暖炉、タイルの暖炉まわり、壁掛け型テレビ) の写真
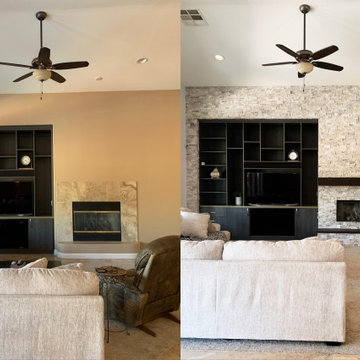
Design is often more about architecture than it is about decor. We focused heavily on embellishing and highlighting the client's fantastic architectural details in the living spaces, which were widely open and connected by a long Foyer Hallway with incredible arches and tall ceilings. We used natural materials such as light silver limestone plaster and paint, added rustic stained wood to the columns, arches and pilasters, and added textural ledgestone to focal walls. We also added new chandeliers with crystal and mercury glass for a modern nudge to a more transitional envelope. The contrast of light stained shelves and custom wood barn door completed the refurbished Foyer Hallway.
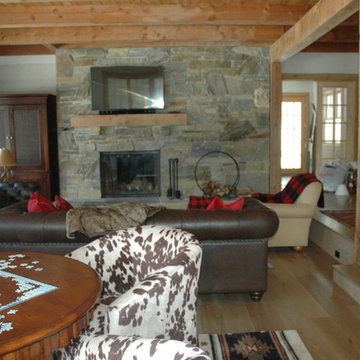
Gathering room in open plan rustic modern Vermont home
ニューヨークにあるお手頃価格の広いラスティックスタイルのおしゃれなオープンリビング (グレーの壁、無垢フローリング、標準型暖炉、石材の暖炉まわり、壁掛け型テレビ) の写真
ニューヨークにあるお手頃価格の広いラスティックスタイルのおしゃれなオープンリビング (グレーの壁、無垢フローリング、標準型暖炉、石材の暖炉まわり、壁掛け型テレビ) の写真
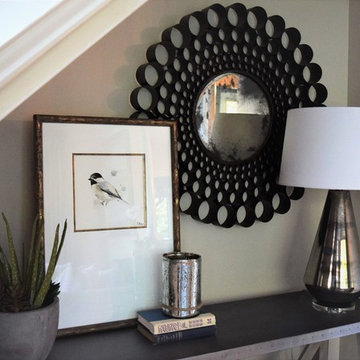
One of the most challenging spaces to design is the alcove under the stairs. My client came to me with exactly this; she wanted to take out the original and dated built-in cabinetry, but didn't have any idea what to replace it with!
Working off of the rustic style that already defined my client's home, I selected a zinc-top, raw wood "x" base console, and tucked two cube ottomans underneath to add depth to the alcove. Hanging a round iron mirror was the perfect solution to awkward space above which is created by the pitch ceiling. Lastly, layering a succulent, artwork, and some books creates balance with the lamp while adding texture and color.
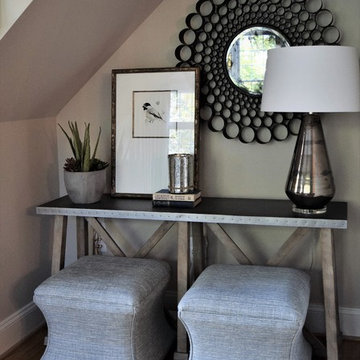
One of the most challenging spaces to design is the alcove under the stairs. My client came to me with exactly this; she wanted to take out the original and dated built-in cabinetry, but didn't have any idea what to replace it with!
Working off of the rustic style that already defined my client's home, I selected a zinc-top, raw wood "x" base console, and tucked two cube ottomans underneath to add depth to the alcove. Hanging a round iron mirror was the perfect solution to awkward space above which is created by the pitch ceiling. Lastly, layering a succulent, artwork, and some books creates balance with the lamp while adding texture and color.
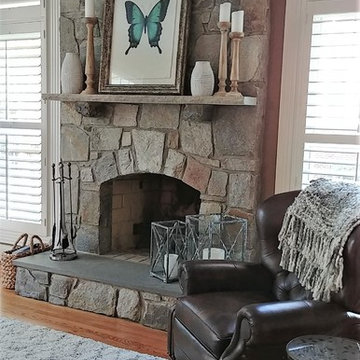
I had a blast styling my client's fireplace! Working off of the rustic style that already defined my client's home, I brought in accessories in varying materials, textures, and colors. The raw wood candlesticks and wrought iron hurricanes play perfectly with the natural stone fireplace, while the white ceramic bottles give contrast in size and texture to the candlesticks. Lastly, the true focal point is the vibrant butterfly print on handmade paper and framed inside an aged silver frame.
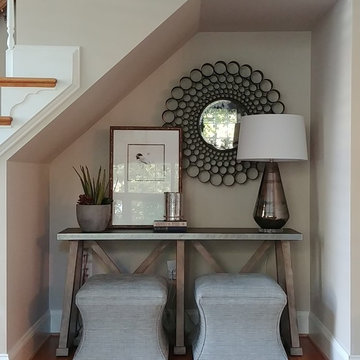
One of the most challenging spaces to design is the alcove under the stairs. My client came to me with exactly this; she wanted to take out the original and dated built-in cabinetry, but didn't have any idea what to replace it with!
Working off of the rustic style that already defined my client's home, I selected a zinc-top, raw wood "x" base console, and tucked two cube ottomans underneath to add depth to the alcove. Hanging a round iron mirror was the perfect solution to awkward space above which is created by the pitch ceiling. Lastly, layering a succulent, artwork, and some books creates balance with the lamp while adding texture and color.
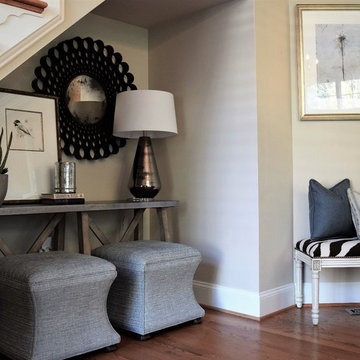
One of the most challenging spaces to design is the alcove under the stairs. My client came to me with exactly this; she wanted to take out the original and dated built-in cabinetry, but didn't have any idea what to replace it with!
Working off of the rustic style that already defined my client's home, I selected a zinc-top, raw wood "x" base console, and tucked two cube ottomans underneath to add depth to the alcove. Hanging a round iron mirror was the perfect solution to awkward space above which is created by the pitch ceiling. Lastly, layering a succulent, artwork, and some books creates balance with the lamp while adding texture and color.
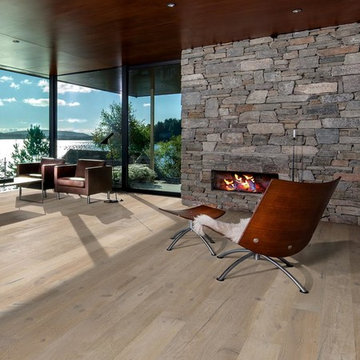
Oak Gustaf is a true rustic product where the surface is handcrafted and deeply brushed to enhance the beauty and specific characteristics of each and every board. A white stain gives the floor a muted white look. Nature oil finished. This product must be oiled after installation and prior to use.
お手頃価格の広いラスティックスタイルのファミリールーム (グレーの壁) の写真
1