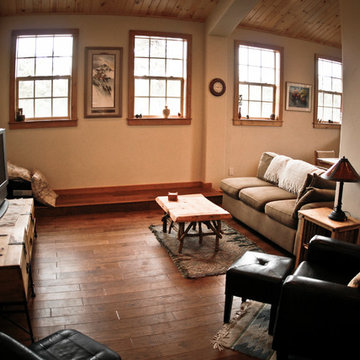お手頃価格の広いラスティックスタイルのファミリールーム (コーナー型テレビ、据え置き型テレビ) の写真
絞り込み:
資材コスト
並び替え:今日の人気順
写真 1〜20 枚目(全 28 枚)
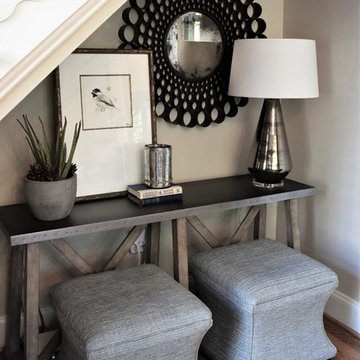
One of the most challenging spaces to design is the alcove under the stairs. My client came to me with exactly this; she wanted to take out the original and dated built-in cabinetry, but didn't have any idea what to replace it with!
Working off of the rustic style that already defined my client's home, I selected a zinc-top, raw wood "x" base console, and tucked two cube ottomans underneath to add depth to the alcove. Hanging a round iron mirror was the perfect solution to awkward space above which is created by the pitch ceiling. Lastly, layering a succulent, artwork, and some books creates balance with the lamp while adding texture and color.

Our clients asked us to create flow in this large family home. We made sure every room related to one another by using a common color palette. Challenging window placements were dressed with beautiful decorative grilles that added contrast to a light palette.
Photo: Jenn Verrier Photography
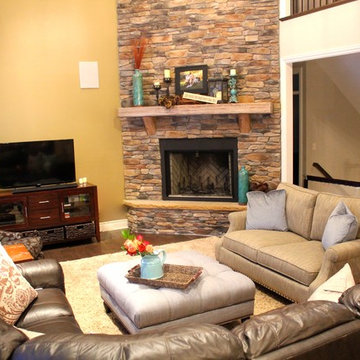
ナッシュビルにあるお手頃価格の広いラスティックスタイルのおしゃれなオープンリビング (黄色い壁、無垢フローリング、コーナー設置型暖炉、石材の暖炉まわり、据え置き型テレビ) の写真
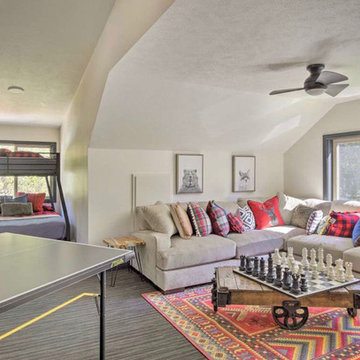
A large sectional sofa with durable grey fabric provides a sturdy and resilient sofa for teenagers to hangout.
他の地域にあるお手頃価格の広いラスティックスタイルのおしゃれなオープンリビング (ゲームルーム、白い壁、カーペット敷き、据え置き型テレビ、グレーの床) の写真
他の地域にあるお手頃価格の広いラスティックスタイルのおしゃれなオープンリビング (ゲームルーム、白い壁、カーペット敷き、据え置き型テレビ、グレーの床) の写真
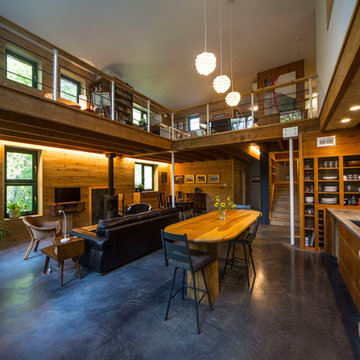
For this project, the goals were straight forward - a low energy, low maintenance home that would allow the "60 something couple” time and money to enjoy all their interests. Accessibility was also important since this is likely their last home. In the end the style is minimalist, but the raw, natural materials add texture that give the home a warm, inviting feeling.
The home has R-67.5 walls, R-90 in the attic, is extremely air tight (0.4 ACH) and is oriented to work with the sun throughout the year. As a result, operating costs of the home are minimal. The HVAC systems were chosen to work efficiently, but not to be complicated. They were designed to perform to the highest standards, but be simple enough for the owners to understand and manage.
The owners spend a lot of time camping and traveling and wanted the home to capture the same feeling of freedom that the outdoors offers. The spaces are practical, easy to keep clean and designed to create a free flowing space that opens up to nature beyond the large triple glazed Passive House windows. Built-in cubbies and shelving help keep everything organized and there is no wasted space in the house - Enough space for yoga, visiting family, relaxing, sculling boats and two home offices.
The most frequent comment of visitors is how relaxed they feel. This is a result of the unique connection to nature, the abundance of natural materials, great air quality, and the play of light throughout the house.
The exterior of the house is simple, but a striking reflection of the local farming environment. The materials are low maintenance, as is the landscaping. The siting of the home combined with the natural landscaping gives privacy and encourages the residents to feel close to local flora and fauna.
Photo Credit: Leon T. Switzer/Front Page Media Group
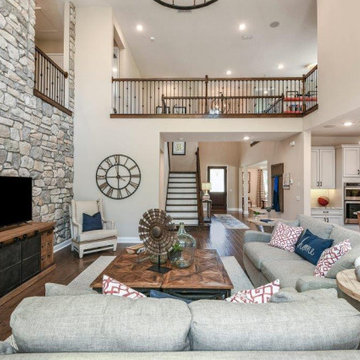
オーランドにあるお手頃価格の広いラスティックスタイルのおしゃれなオープンリビング (マルチカラーの壁、無垢フローリング、暖炉なし、据え置き型テレビ、茶色い床) の写真
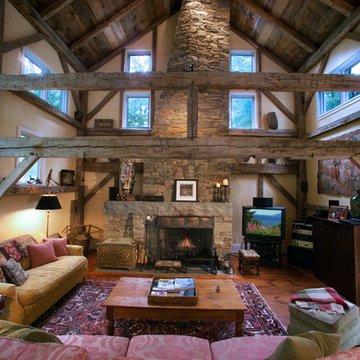
A family room that's now warm and cozy! Princeton remodel by Baxter Construction
他の地域にあるお手頃価格の広いラスティックスタイルのおしゃれなオープンリビング (無垢フローリング、標準型暖炉、ベージュの壁、石材の暖炉まわり、据え置き型テレビ、茶色い床) の写真
他の地域にあるお手頃価格の広いラスティックスタイルのおしゃれなオープンリビング (無垢フローリング、標準型暖炉、ベージュの壁、石材の暖炉まわり、据え置き型テレビ、茶色い床) の写真
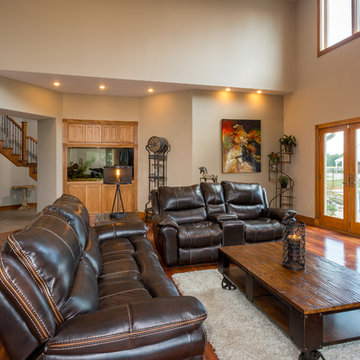
Family room addition with Pool House designed by Brandon Okone of J.S. Brown & Co. Photography by Todd Yarrington.
コロンバスにあるお手頃価格の広いラスティックスタイルのおしゃれな独立型ファミリールーム (ベージュの壁、無垢フローリング、コーナー設置型暖炉、石材の暖炉まわり、据え置き型テレビ) の写真
コロンバスにあるお手頃価格の広いラスティックスタイルのおしゃれな独立型ファミリールーム (ベージュの壁、無垢フローリング、コーナー設置型暖炉、石材の暖炉まわり、据え置き型テレビ) の写真
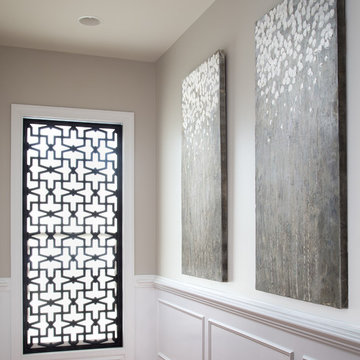
Our clients asked us to create flow in this large family home. We made sure every room related to one another by using a common color palette. Challenging window placements were dressed with beautiful decorative grilles that added contrast to a light palette.
Photo: Jenn Verrier Photography
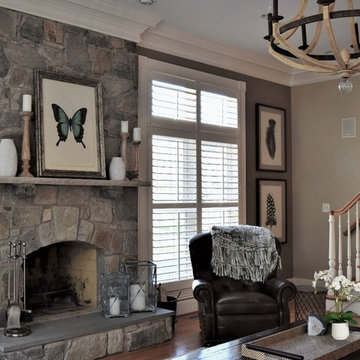
I had a blast styling my client's fireplace! Working off of the rustic style that already defined my client's home, I brought in accessories in varying materials, textures, and colors. The raw wood candlesticks and wrought iron hurricanes play perfectly with the natural stone fireplace, while the white ceramic bottles give contrast in size and texture to the candlesticks. Lastly, the true focal point is the vibrant butterfly print on handmade paper and framed inside an aged silver frame.
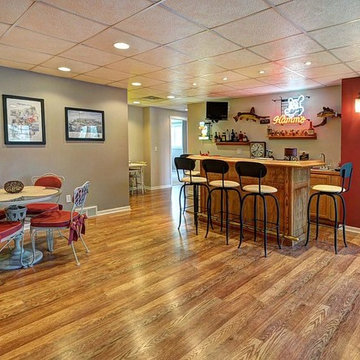
Photo By; Bill Alexander
The Walk-Out Lower Level Family Room Features An Eating Area, Wet Bar, Wood Laminate Flooring And A Sitting Area With Wood Burning Stove
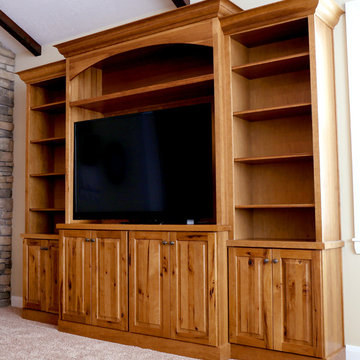
Entertainment Center with open bookshelves.
ソルトレイクシティにあるお手頃価格の広いラスティックスタイルのおしゃれなオープンリビング (白い壁、カーペット敷き、標準型暖炉、石材の暖炉まわり、据え置き型テレビ) の写真
ソルトレイクシティにあるお手頃価格の広いラスティックスタイルのおしゃれなオープンリビング (白い壁、カーペット敷き、標準型暖炉、石材の暖炉まわり、据え置き型テレビ) の写真
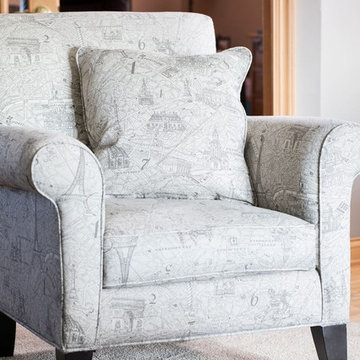
Sarah Uttech
ミルウォーキーにあるお手頃価格の広いラスティックスタイルのおしゃれなオープンリビング (グレーの壁、カーペット敷き、コーナー設置型暖炉、石材の暖炉まわり、据え置き型テレビ、グレーの床) の写真
ミルウォーキーにあるお手頃価格の広いラスティックスタイルのおしゃれなオープンリビング (グレーの壁、カーペット敷き、コーナー設置型暖炉、石材の暖炉まわり、据え置き型テレビ、グレーの床) の写真
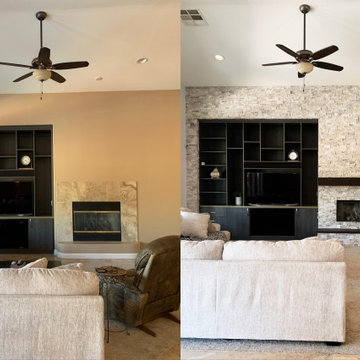
Design is often more about architecture than it is about decor. We focused heavily on embellishing and highlighting the client's fantastic architectural details in the living spaces, which were widely open and connected by a long Foyer Hallway with incredible arches and tall ceilings. We used natural materials such as light silver limestone plaster and paint, added rustic stained wood to the columns, arches and pilasters, and added textural ledgestone to focal walls. We also added new chandeliers with crystal and mercury glass for a modern nudge to a more transitional envelope. The contrast of light stained shelves and custom wood barn door completed the refurbished Foyer Hallway.
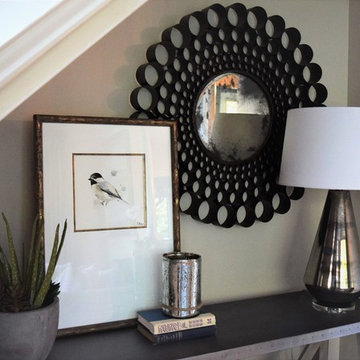
One of the most challenging spaces to design is the alcove under the stairs. My client came to me with exactly this; she wanted to take out the original and dated built-in cabinetry, but didn't have any idea what to replace it with!
Working off of the rustic style that already defined my client's home, I selected a zinc-top, raw wood "x" base console, and tucked two cube ottomans underneath to add depth to the alcove. Hanging a round iron mirror was the perfect solution to awkward space above which is created by the pitch ceiling. Lastly, layering a succulent, artwork, and some books creates balance with the lamp while adding texture and color.
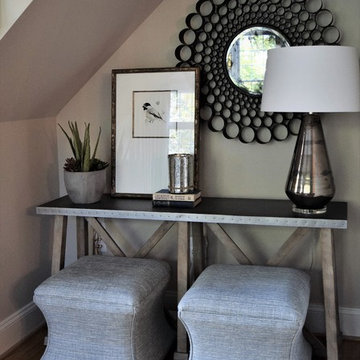
One of the most challenging spaces to design is the alcove under the stairs. My client came to me with exactly this; she wanted to take out the original and dated built-in cabinetry, but didn't have any idea what to replace it with!
Working off of the rustic style that already defined my client's home, I selected a zinc-top, raw wood "x" base console, and tucked two cube ottomans underneath to add depth to the alcove. Hanging a round iron mirror was the perfect solution to awkward space above which is created by the pitch ceiling. Lastly, layering a succulent, artwork, and some books creates balance with the lamp while adding texture and color.
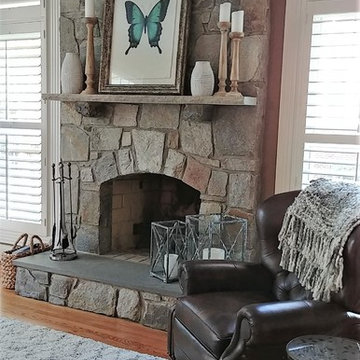
I had a blast styling my client's fireplace! Working off of the rustic style that already defined my client's home, I brought in accessories in varying materials, textures, and colors. The raw wood candlesticks and wrought iron hurricanes play perfectly with the natural stone fireplace, while the white ceramic bottles give contrast in size and texture to the candlesticks. Lastly, the true focal point is the vibrant butterfly print on handmade paper and framed inside an aged silver frame.
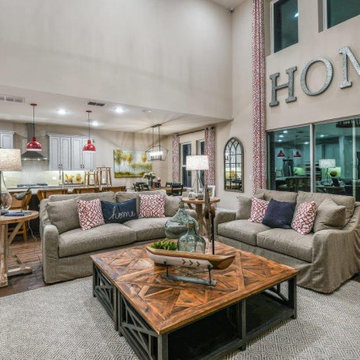
オーランドにあるお手頃価格の広いラスティックスタイルのおしゃれなオープンリビング (マルチカラーの壁、無垢フローリング、暖炉なし、据え置き型テレビ、茶色い床) の写真
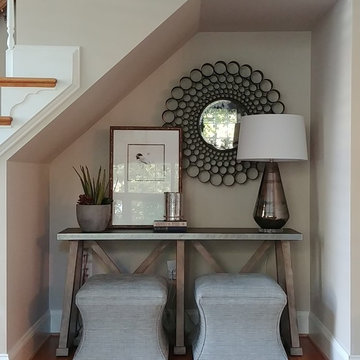
One of the most challenging spaces to design is the alcove under the stairs. My client came to me with exactly this; she wanted to take out the original and dated built-in cabinetry, but didn't have any idea what to replace it with!
Working off of the rustic style that already defined my client's home, I selected a zinc-top, raw wood "x" base console, and tucked two cube ottomans underneath to add depth to the alcove. Hanging a round iron mirror was the perfect solution to awkward space above which is created by the pitch ceiling. Lastly, layering a succulent, artwork, and some books creates balance with the lamp while adding texture and color.
お手頃価格の広いラスティックスタイルのファミリールーム (コーナー型テレビ、据え置き型テレビ) の写真
1
