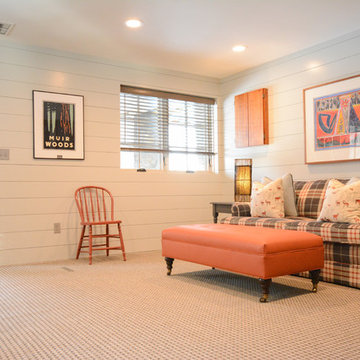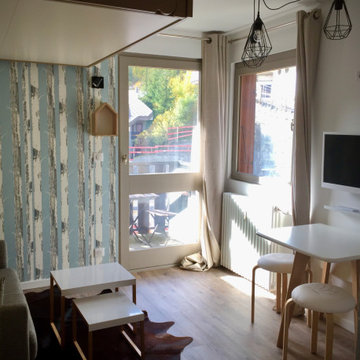お手頃価格のラスティックスタイルのファミリールーム (カーペット敷き、ラミネートの床、白い壁) の写真
絞り込み:
資材コスト
並び替え:今日の人気順
写真 1〜20 枚目(全 28 枚)
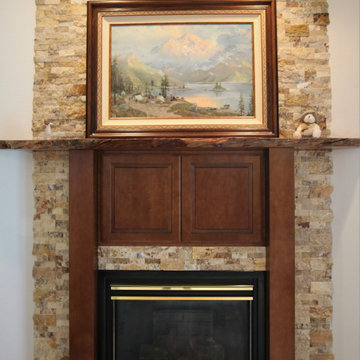
Fireplace updated with stacked stone, custom cabinets and a wood mantel. This facelift on this fireplace created a warm space to sit and read or just enjoy some good conversation.
French Creek Designers assisted with choosing stacked stone for the fireplace surround and choosing a cherry mantel with complimentary accents and cabinets for a unique fireplace.
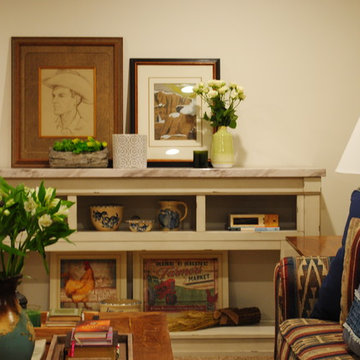
This shows how we styled the finished basement remodel. Our client was not ready yet to add a television to this media stand so we styled it with accessories.
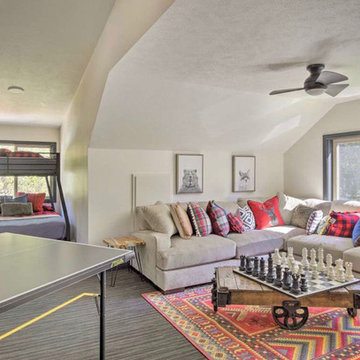
A large sectional sofa with durable grey fabric provides a sturdy and resilient sofa for teenagers to hangout.
他の地域にあるお手頃価格の広いラスティックスタイルのおしゃれなオープンリビング (ゲームルーム、白い壁、カーペット敷き、据え置き型テレビ、グレーの床) の写真
他の地域にあるお手頃価格の広いラスティックスタイルのおしゃれなオープンリビング (ゲームルーム、白い壁、カーペット敷き、据え置き型テレビ、グレーの床) の写真
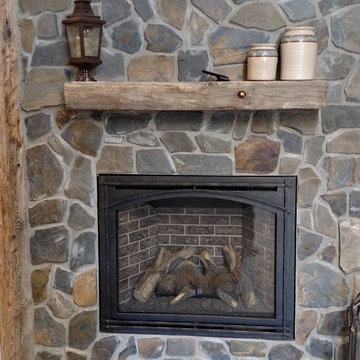
This interior gas fireplace highlights the Quarry Mill's Kenai natural thin stone veneer. Kenai natural stone veneer will add a blend of browns, tans, and grays to your new project. The unique stone shapes, various angles, and thicknesses work well with projects like accent walls, back splashes or residential siding. The random shapes and depth of the Kenai stones also look great on smaller projects like kitchen backsplashes and bath or shower surrounds. The possible patterns of this stone are unlimited and will enrich modern style homes by bringing in a bit of nature.
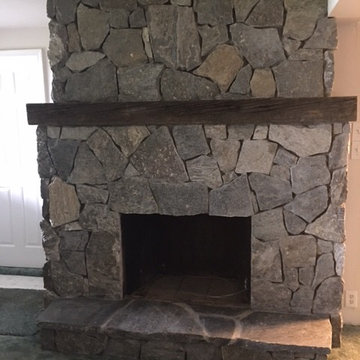
This lakefront cabin was built with brick fireplaces. This retrofit over the existing brick with the addition of a 100 year old timber mantel transformed this family room to a light and bright entertainment space!
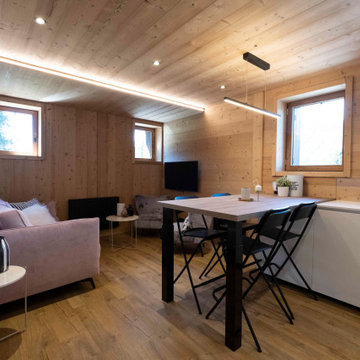
Vue de la cuisine sur le salon, composé d'un canapé convertible. faux plafond bois avec spots integrés. Bandeau led dans le decroché du plafond.
リヨンにあるお手頃価格の小さなラスティックスタイルのおしゃれなオープンリビング (壁掛け型テレビ、白い壁、ラミネートの床、暖炉なし、茶色い床、板張り天井、板張り壁) の写真
リヨンにあるお手頃価格の小さなラスティックスタイルのおしゃれなオープンリビング (壁掛け型テレビ、白い壁、ラミネートの床、暖炉なし、茶色い床、板張り天井、板張り壁) の写真
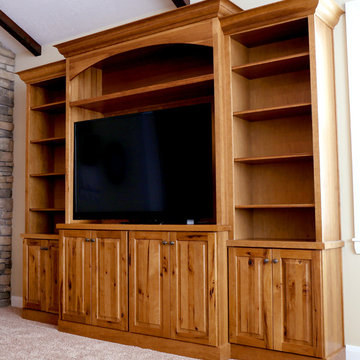
Entertainment Center with open bookshelves.
ソルトレイクシティにあるお手頃価格の広いラスティックスタイルのおしゃれなオープンリビング (白い壁、カーペット敷き、標準型暖炉、石材の暖炉まわり、据え置き型テレビ) の写真
ソルトレイクシティにあるお手頃価格の広いラスティックスタイルのおしゃれなオープンリビング (白い壁、カーペット敷き、標準型暖炉、石材の暖炉まわり、据え置き型テレビ) の写真
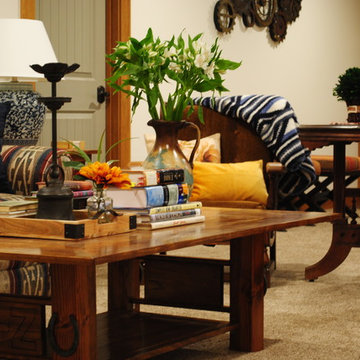
Here we used antiques the homeowner already had and saved money by using a used sofa. We splurged on a kitchenette at the back of the space, and used beautiful wood trim and luxury carpet to this family room.
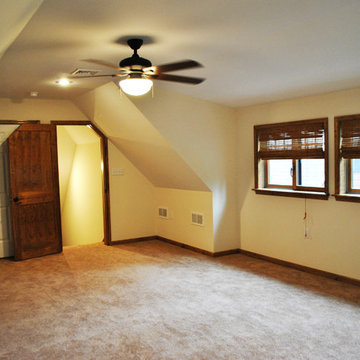
This bonus room could be utilized as a guest room, home office, home gym, or even as a secondary family room on the second level!
他の地域にあるお手頃価格の広いラスティックスタイルのおしゃれなオープンリビング (白い壁、カーペット敷き、ベージュの床) の写真
他の地域にあるお手頃価格の広いラスティックスタイルのおしゃれなオープンリビング (白い壁、カーペット敷き、ベージュの床) の写真
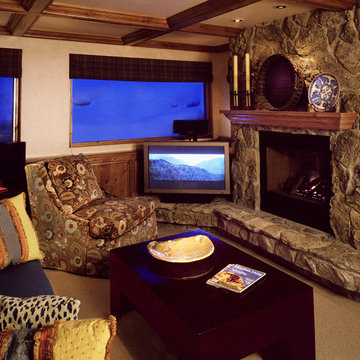
サンフランシスコにあるお手頃価格の中くらいなラスティックスタイルのおしゃれな独立型ファミリールーム (白い壁、カーペット敷き、標準型暖炉、石材の暖炉まわり、コーナー型テレビ、ベージュの床) の写真
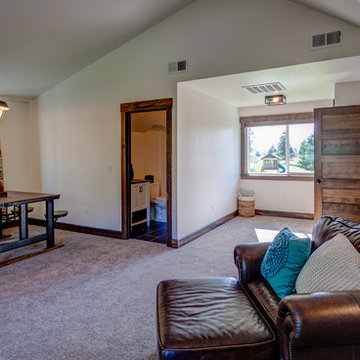
Arne Loren
シアトルにあるお手頃価格の中くらいなラスティックスタイルのおしゃれな独立型ファミリールーム (ゲームルーム、白い壁、カーペット敷き) の写真
シアトルにあるお手頃価格の中くらいなラスティックスタイルのおしゃれな独立型ファミリールーム (ゲームルーム、白い壁、カーペット敷き) の写真
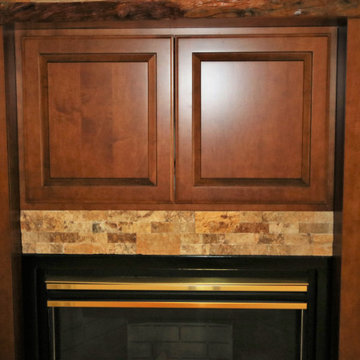
Fireplace updated with stacked stone, custom cabinets and a wood mantel. This facelift on this fireplace created a warm space to sit and read or just enjoy some good conversation.
French Creek Designers assisted with choosing stacked stone for the fireplace surround and choosing a cherry mantel with complimentary accents and cabinets for a unique fireplace.
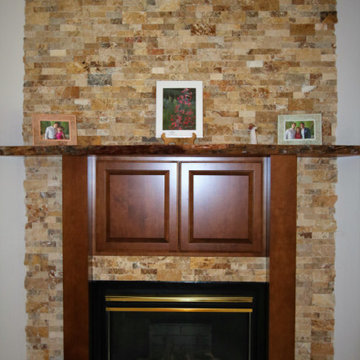
Fireplace updated with stacked stone, custom cabinets and a wood mantel. This facelift on this fireplace created a warm space to sit and read or just enjoy some good conversation.
French Creek Designers assisted with choosing stacked stone for the fireplace surround and choosing a cherry mantel with complimentary accents and cabinets for a unique fireplace.
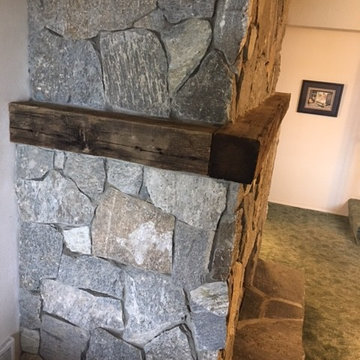
A close up of the granite with the repurposed 100 year old timber mantel.
シアトルにあるお手頃価格の中くらいなラスティックスタイルのおしゃれな独立型ファミリールーム (白い壁、カーペット敷き、標準型暖炉、石材の暖炉まわり、テレビなし、ベージュの床) の写真
シアトルにあるお手頃価格の中くらいなラスティックスタイルのおしゃれな独立型ファミリールーム (白い壁、カーペット敷き、標準型暖炉、石材の暖炉まわり、テレビなし、ベージュの床) の写真
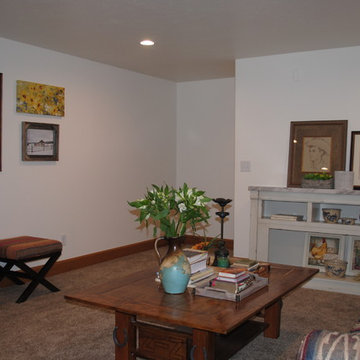
This photo shows the entry to the stairs behind the soon to be displayed television and media center wall. We created a luxurious space by using a thick carpet pad and luxury carpet for a cozy and warm feeling.
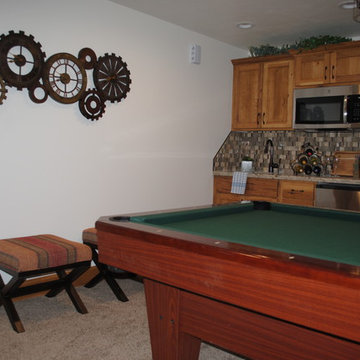
We added this metal clock to tie in the kitchenette and add rustic charm. More foot stools create added seating and warm tones to this basement remodel.
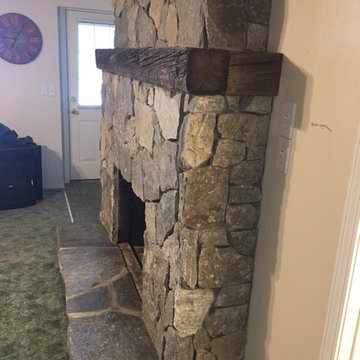
This lakefront cabin was built with brick fireplaces. This retrofit over the existing brick with the addition of a 100 year old timber mantel transformed this family room to a light and bright entertainment space!
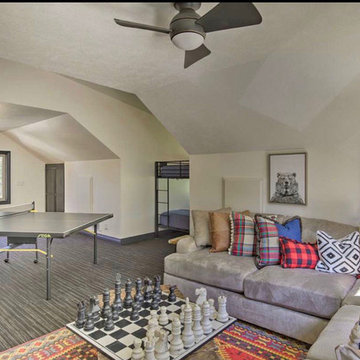
a large game room area for kids boasts games, tv, and plenty of sleep space, creating a multifunctional space.
ボイシにあるお手頃価格の広いラスティックスタイルのおしゃれなオープンリビング (ゲームルーム、白い壁、カーペット敷き、据え置き型テレビ、グレーの床) の写真
ボイシにあるお手頃価格の広いラスティックスタイルのおしゃれなオープンリビング (ゲームルーム、白い壁、カーペット敷き、据え置き型テレビ、グレーの床) の写真
お手頃価格のラスティックスタイルのファミリールーム (カーペット敷き、ラミネートの床、白い壁) の写真
1
