お手頃価格のラスティックスタイルのファミリールーム (標準型暖炉、グレーの床) の写真
絞り込み:
資材コスト
並び替え:今日の人気順
写真 1〜13 枚目(全 13 枚)
1/5

Open concept of interior barndominium with stone fireplace, stained concrete flooring, rustic beams and faux finish cabinets.
オースティンにあるお手頃価格の中くらいなラスティックスタイルのおしゃれなオープンリビング (グレーの壁、コンクリートの床、標準型暖炉、石材の暖炉まわり、グレーの床、三角天井) の写真
オースティンにあるお手頃価格の中くらいなラスティックスタイルのおしゃれなオープンリビング (グレーの壁、コンクリートの床、標準型暖炉、石材の暖炉まわり、グレーの床、三角天井) の写真
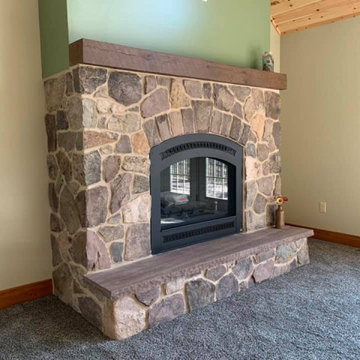
Langston real thin stone veneer gives this interior gas fireplace a rustic feel. Langston thin stone veneer is cut from natural hand-picked fieldstone. This stone has an absolutely beautiful color range. Although predominantly earthy brown, there are blacks, lavenders, tans, and even whites. This real thin stone veneer showcases the natural faces of the fieldstone that have been weathered for years by the elements with textures ranging from coarse to smooth. Langston is technically a cobblestone, however, the pieces are slightly more linear than some of our other cobblestones. This allows the mason to install the stone in a rough linear pattern if desired. This natural stone veneer brings a rustic, warm, and inviting look and can be used on projects both large and small.
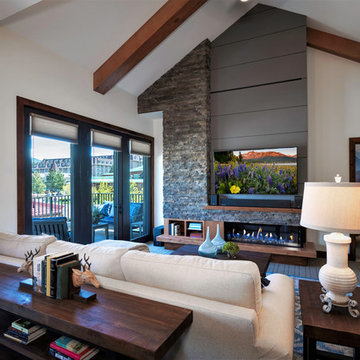
Photography by Brad Scott.
他の地域にあるお手頃価格の中くらいなラスティックスタイルのおしゃれなオープンリビング (ベージュの壁、カーペット敷き、標準型暖炉、石材の暖炉まわり、壁掛け型テレビ、グレーの床) の写真
他の地域にあるお手頃価格の中くらいなラスティックスタイルのおしゃれなオープンリビング (ベージュの壁、カーペット敷き、標準型暖炉、石材の暖炉まわり、壁掛け型テレビ、グレーの床) の写真
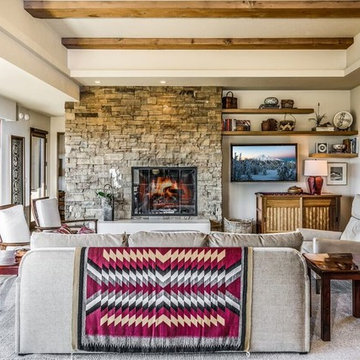
他の地域にあるお手頃価格の小さなラスティックスタイルのおしゃれなオープンリビング (ベージュの壁、トラバーチンの床、標準型暖炉、石材の暖炉まわり、壁掛け型テレビ、グレーの床) の写真
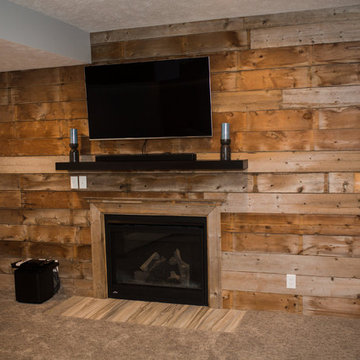
オマハにあるお手頃価格の中くらいなラスティックスタイルのおしゃれな独立型ファミリールーム (グレーの壁、カーペット敷き、標準型暖炉、木材の暖炉まわり、グレーの床、壁掛け型テレビ) の写真
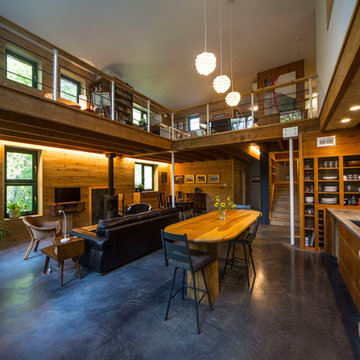
For this project, the goals were straight forward - a low energy, low maintenance home that would allow the "60 something couple” time and money to enjoy all their interests. Accessibility was also important since this is likely their last home. In the end the style is minimalist, but the raw, natural materials add texture that give the home a warm, inviting feeling.
The home has R-67.5 walls, R-90 in the attic, is extremely air tight (0.4 ACH) and is oriented to work with the sun throughout the year. As a result, operating costs of the home are minimal. The HVAC systems were chosen to work efficiently, but not to be complicated. They were designed to perform to the highest standards, but be simple enough for the owners to understand and manage.
The owners spend a lot of time camping and traveling and wanted the home to capture the same feeling of freedom that the outdoors offers. The spaces are practical, easy to keep clean and designed to create a free flowing space that opens up to nature beyond the large triple glazed Passive House windows. Built-in cubbies and shelving help keep everything organized and there is no wasted space in the house - Enough space for yoga, visiting family, relaxing, sculling boats and two home offices.
The most frequent comment of visitors is how relaxed they feel. This is a result of the unique connection to nature, the abundance of natural materials, great air quality, and the play of light throughout the house.
The exterior of the house is simple, but a striking reflection of the local farming environment. The materials are low maintenance, as is the landscaping. The siting of the home combined with the natural landscaping gives privacy and encourages the residents to feel close to local flora and fauna.
Photo Credit: Leon T. Switzer/Front Page Media Group
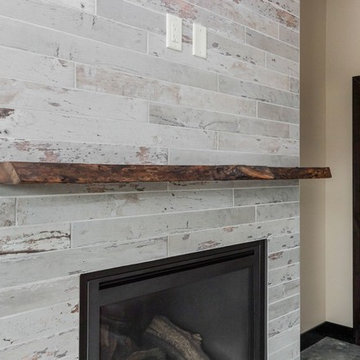
シーダーラピッズにあるお手頃価格の中くらいなラスティックスタイルのおしゃれなファミリールーム (コンクリートの床、標準型暖炉、タイルの暖炉まわり、グレーの床) の写真
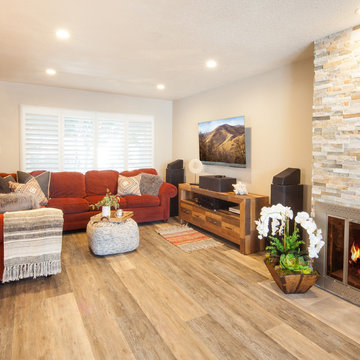
Split Face Stone Fireplace
Living Room
DMW Interior Design
Photos by Andrew Wayne Studios
オレンジカウンティにあるお手頃価格の小さなラスティックスタイルのおしゃれな独立型ファミリールーム (グレーの壁、クッションフロア、標準型暖炉、タイルの暖炉まわり、壁掛け型テレビ、グレーの床) の写真
オレンジカウンティにあるお手頃価格の小さなラスティックスタイルのおしゃれな独立型ファミリールーム (グレーの壁、クッションフロア、標準型暖炉、タイルの暖炉まわり、壁掛け型テレビ、グレーの床) の写真
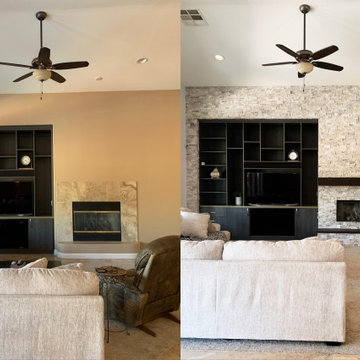
Design is often more about architecture than it is about decor. We focused heavily on embellishing and highlighting the client's fantastic architectural details in the living spaces, which were widely open and connected by a long Foyer Hallway with incredible arches and tall ceilings. We used natural materials such as light silver limestone plaster and paint, added rustic stained wood to the columns, arches and pilasters, and added textural ledgestone to focal walls. We also added new chandeliers with crystal and mercury glass for a modern nudge to a more transitional envelope. The contrast of light stained shelves and custom wood barn door completed the refurbished Foyer Hallway.
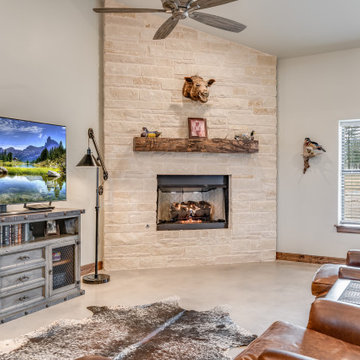
Open concept of interior barndominium with stone fireplace, stained concrete flooring, rustic beams and faux finish cabinets.
オースティンにあるお手頃価格の中くらいなラスティックスタイルのおしゃれなオープンリビング (グレーの壁、コンクリートの床、標準型暖炉、石材の暖炉まわり、グレーの床、三角天井) の写真
オースティンにあるお手頃価格の中くらいなラスティックスタイルのおしゃれなオープンリビング (グレーの壁、コンクリートの床、標準型暖炉、石材の暖炉まわり、グレーの床、三角天井) の写真
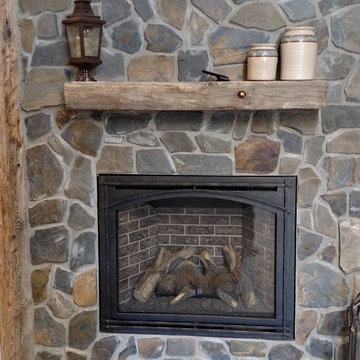
This interior gas fireplace highlights the Quarry Mill's Kenai natural thin stone veneer. Kenai natural stone veneer will add a blend of browns, tans, and grays to your new project. The unique stone shapes, various angles, and thicknesses work well with projects like accent walls, back splashes or residential siding. The random shapes and depth of the Kenai stones also look great on smaller projects like kitchen backsplashes and bath or shower surrounds. The possible patterns of this stone are unlimited and will enrich modern style homes by bringing in a bit of nature.
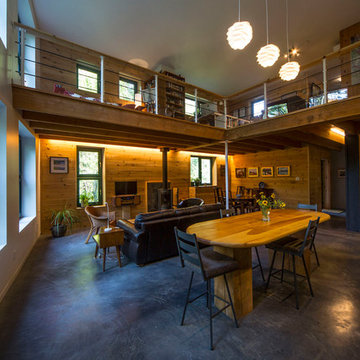
For this project, the goals were straight forward - a low energy, low maintenance home that would allow the "60 something couple” time and money to enjoy all their interests. Accessibility was also important since this is likely their last home. In the end the style is minimalist, but the raw, natural materials add texture that give the home a warm, inviting feeling.
The home has R-67.5 walls, R-90 in the attic, is extremely air tight (0.4 ACH) and is oriented to work with the sun throughout the year. As a result, operating costs of the home are minimal. The HVAC systems were chosen to work efficiently, but not to be complicated. They were designed to perform to the highest standards, but be simple enough for the owners to understand and manage.
The owners spend a lot of time camping and traveling and wanted the home to capture the same feeling of freedom that the outdoors offers. The spaces are practical, easy to keep clean and designed to create a free flowing space that opens up to nature beyond the large triple glazed Passive House windows. Built-in cubbies and shelving help keep everything organized and there is no wasted space in the house - Enough space for yoga, visiting family, relaxing, sculling boats and two home offices.
The most frequent comment of visitors is how relaxed they feel. This is a result of the unique connection to nature, the abundance of natural materials, great air quality, and the play of light throughout the house.
The exterior of the house is simple, but a striking reflection of the local farming environment. The materials are low maintenance, as is the landscaping. The siting of the home combined with the natural landscaping gives privacy and encourages the residents to feel close to local flora and fauna.
Photo Credit: Leon T. Switzer/Front Page Media Group
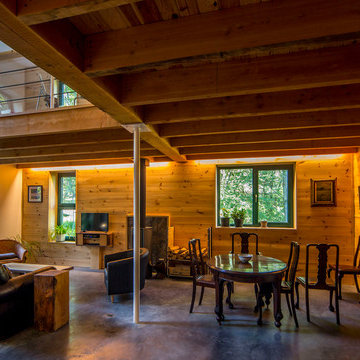
For this project, the goals were straight forward - a low energy, low maintenance home that would allow the "60 something couple” time and money to enjoy all their interests. Accessibility was also important since this is likely their last home. In the end the style is minimalist, but the raw, natural materials add texture that give the home a warm, inviting feeling.
The home has R-67.5 walls, R-90 in the attic, is extremely air tight (0.4 ACH) and is oriented to work with the sun throughout the year. As a result, operating costs of the home are minimal. The HVAC systems were chosen to work efficiently, but not to be complicated. They were designed to perform to the highest standards, but be simple enough for the owners to understand and manage.
The owners spend a lot of time camping and traveling and wanted the home to capture the same feeling of freedom that the outdoors offers. The spaces are practical, easy to keep clean and designed to create a free flowing space that opens up to nature beyond the large triple glazed Passive House windows. Built-in cubbies and shelving help keep everything organized and there is no wasted space in the house - Enough space for yoga, visiting family, relaxing, sculling boats and two home offices.
The most frequent comment of visitors is how relaxed they feel. This is a result of the unique connection to nature, the abundance of natural materials, great air quality, and the play of light throughout the house.
The exterior of the house is simple, but a striking reflection of the local farming environment. The materials are low maintenance, as is the landscaping. The siting of the home combined with the natural landscaping gives privacy and encourages the residents to feel close to local flora and fauna.
Photo Credit: Leon T. Switzer/Front Page Media Group
お手頃価格のラスティックスタイルのファミリールーム (標準型暖炉、グレーの床) の写真
1