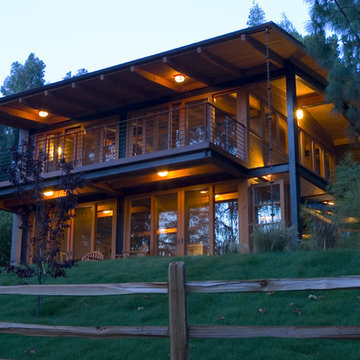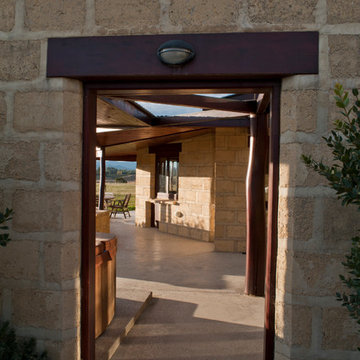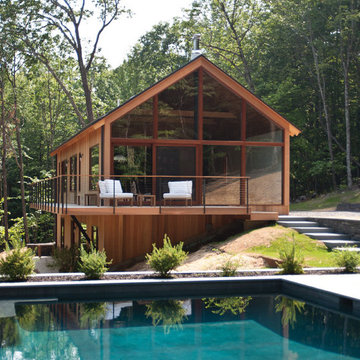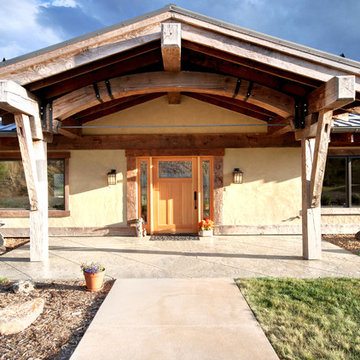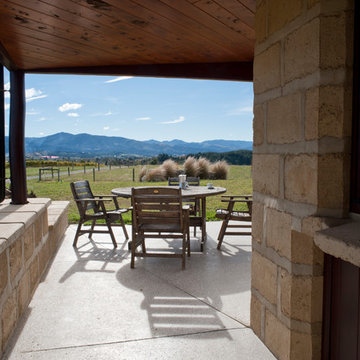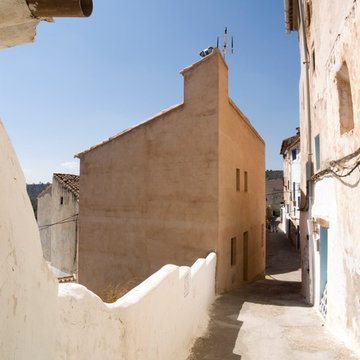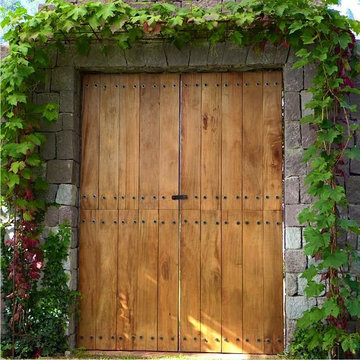小さな、中くらいなラスティックスタイルの家の外観 (アドベサイディング、ガラスサイディング) の写真
絞り込み:
資材コスト
並び替え:今日の人気順
写真 1〜20 枚目(全 30 枚)
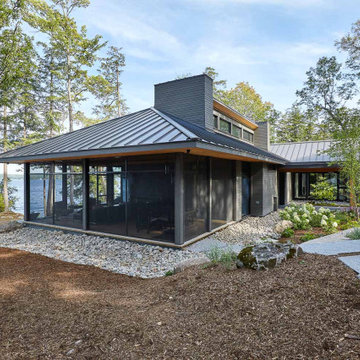
A contemporary exterior on this beautiful waterfront cottage.
トロントにある中くらいなラスティックスタイルのおしゃれな家の外観 (ガラスサイディング) の写真
トロントにある中くらいなラスティックスタイルのおしゃれな家の外観 (ガラスサイディング) の写真
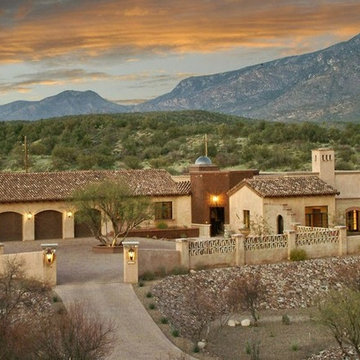
THE BIRDSEYE VIEW: to a Mexican Colonial Hacienda, nestled in the basin of the Catalina Mountains. Sited on a 5-acre lot, this home captures the grandeur of the Catalina Mountains from the Great Family Room, Kitchen/Nook, Master Bedroom, and Library. The exterior beauty is achieved with masonry walls with an adobe stucco veneer, and cinched clay tile roofing. A hexagon of chocolate pima block is the open entry-courtyard that welcomes the Visitor into this warm Hacienda. While beyond, is the glass tile dome of the four-arched tower/vestibule to the Master Bedroom.
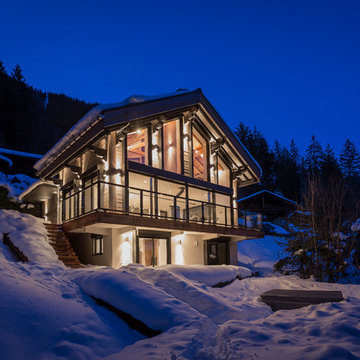
Onix Studio Alexandre Mermillod
リヨンにある高級な中くらいなラスティックスタイルのおしゃれな家の外観 (ガラスサイディング) の写真
リヨンにある高級な中くらいなラスティックスタイルのおしゃれな家の外観 (ガラスサイディング) の写真
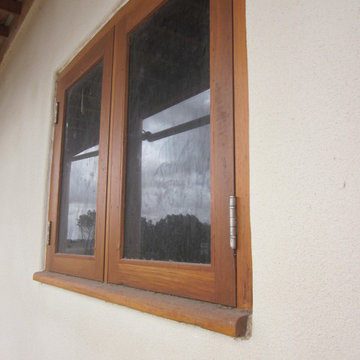
Timber frame windows are casements. A timber sill will provide some protection for the wall.
All photos : Bohdan Dorniak
アデレードにあるお手頃価格の中くらいなラスティックスタイルのおしゃれなベージュの家 (アドベサイディング) の写真
アデレードにあるお手頃価格の中くらいなラスティックスタイルのおしゃれなベージュの家 (アドベサイディング) の写真
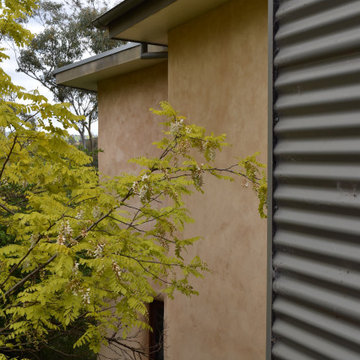
rendered straw and metal walls stepping down slope
シドニーにある中くらいなラスティックスタイルのおしゃれな家の外観 (アドベサイディング) の写真
シドニーにある中くらいなラスティックスタイルのおしゃれな家の外観 (アドベサイディング) の写真
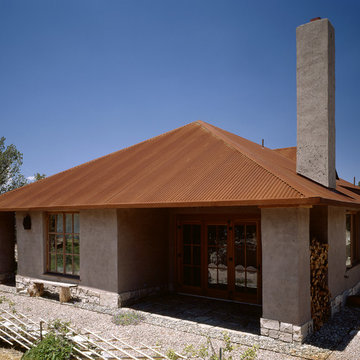
Tesuque Residence / Cold Rolled Steel Roof / Adobe
アルバカーキにある中くらいなラスティックスタイルのおしゃれな家の外観 (アドベサイディング) の写真
アルバカーキにある中くらいなラスティックスタイルのおしゃれな家の外観 (アドベサイディング) の写真
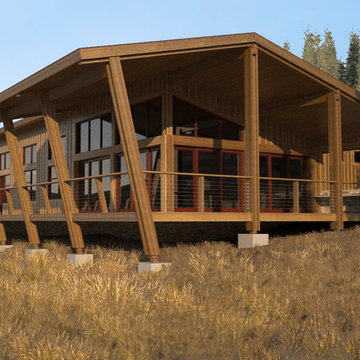
The style of architecture was based on a timeless, modern cabin. A simplistic form with quality materials
were chosen to create a minimal yet warm and slightly rustic appearance. The exterior materials were
based on a contemporary interpretation of the materials in the surrounding vicinity/community. The interior
finishes will be a combination of cedar ceilings, walnut cabinets & flooring, locally sourced stone tops, locally
sourced dry-stacked stone veneer, dark warm grey walls & Douglas Fir trim, doors & windows. All woods
will be clear coated & not tinted to avoid trends through the generations.
The overall form is abstractly based on a structure that grows from the adjacent mountain extends up/out
and folds back down into the ground by the use of angled columns supporting the exterior deck.
The spaces were designed to afford a family of five to comfortably live seasonally. A loft over the garage
provides space for guests and an office.
This particular site was chosen by the client for its accessibility & creek view/sounds. The design concept
was driven by the desire to maximize creek exposure as well as enjoying the cabin from the inside out. Lift
and Slide doors from the great room on two walls open onto a large deck (partially covered and partially
open) provides ample outdoor space to enjoy nature.
The cabin will be enjoyed by several generations ages 2-65+ & will not have steps to make the more
seasoned generation able to visit & enjoy the cabin for years to come.
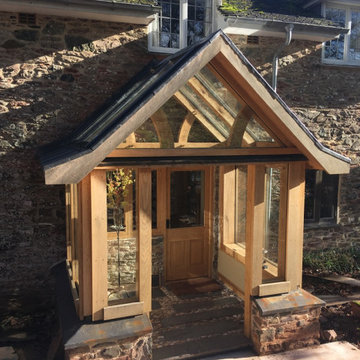
We also designed and built a green-oak framed porch for the main house, working alongside the general builder Andrew Stanton
デヴォンにある高級な中くらいなラスティックスタイルのおしゃれな家の外観 (ガラスサイディング、混合材屋根) の写真
デヴォンにある高級な中くらいなラスティックスタイルのおしゃれな家の外観 (ガラスサイディング、混合材屋根) の写真
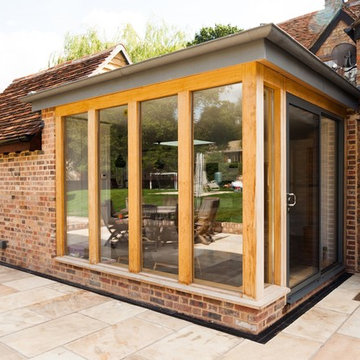
Mike McDonald - macmacphotography.com
ハートフォードシャーにある中くらいなラスティックスタイルのおしゃれな家の外観 (ガラスサイディング) の写真
ハートフォードシャーにある中くらいなラスティックスタイルのおしゃれな家の外観 (ガラスサイディング) の写真
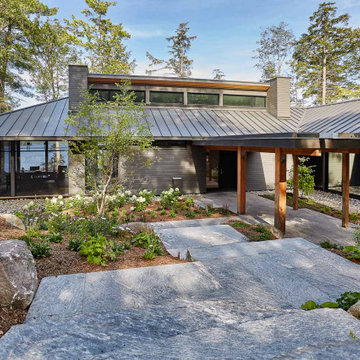
A contemporary exterior on this beautiful waterfront cottage.
トロントにある中くらいなラスティックスタイルのおしゃれな家の外観 (ガラスサイディング) の写真
トロントにある中くらいなラスティックスタイルのおしゃれな家の外観 (ガラスサイディング) の写真
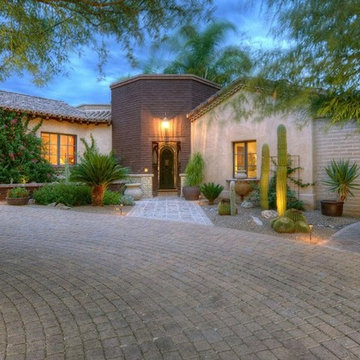
THE ARRIVAL BY FOOT; to the character of Colonial Mexico. presented here in the Sonoran Desert. Centered, is the hexagonal open courtyard, with the front door revealed through the space. Cantera Stone paving, and a Mexican Tiled Wainscot base at the entry gates, reveal the increasing level of quality, spirited detail, of this home as the Visitor approaches the interior spaces. To our left side, is the Guest Bedroom and Laundry Room windows. While to our right, is the Library hosting the great window-sill, pot-holder. The tall Adobe patio wall and arched gateway, lead into the South Patio off the Adobe Trellis Porch.
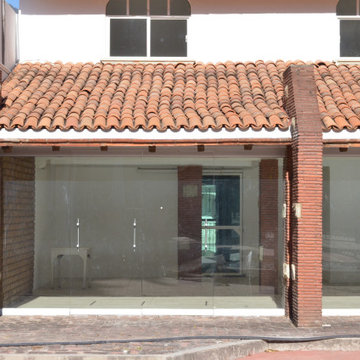
La casa Rústica es una combinación de materiales, se trata de un proyecto para descansar, mezclar el estilo rústico con las comodidades contemporaneas es algo que resulta en sólo disfrutar de todo. Los materiales como la madera, el adobe, el cristal regularmente no se mezclan pero aquí se equilibran para mantener el estilo rústico y generar una atmosfera confortable.
小さな、中くらいなラスティックスタイルの家の外観 (アドベサイディング、ガラスサイディング) の写真
1
