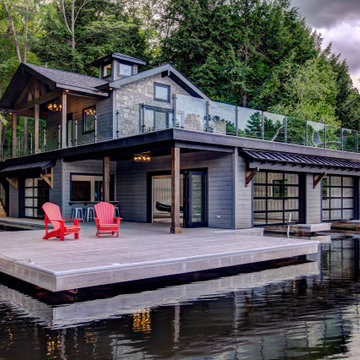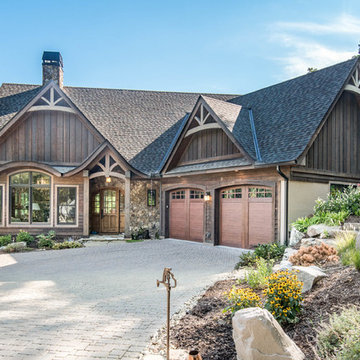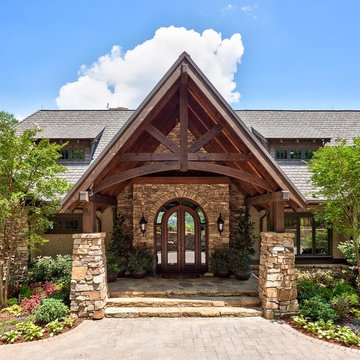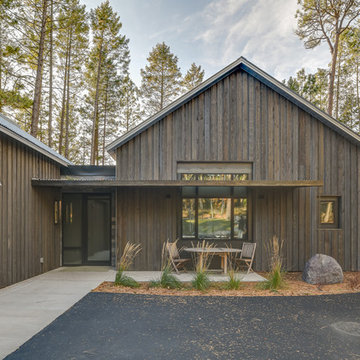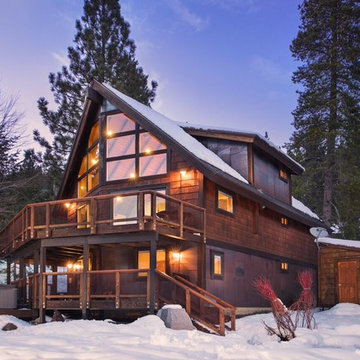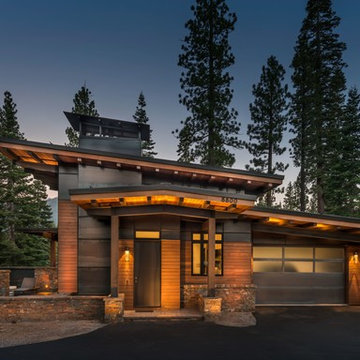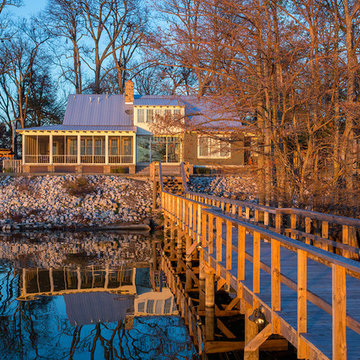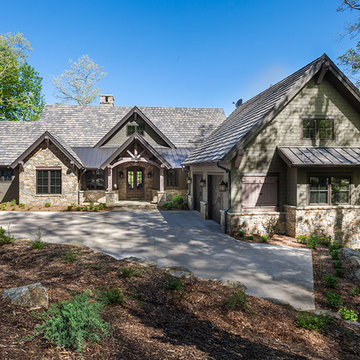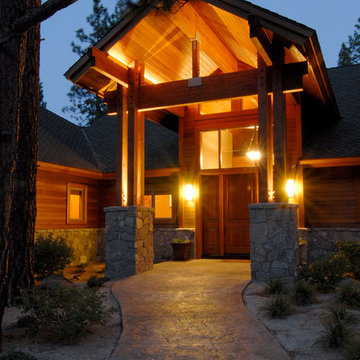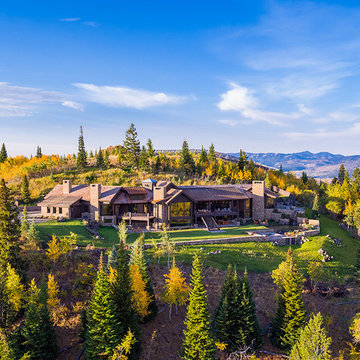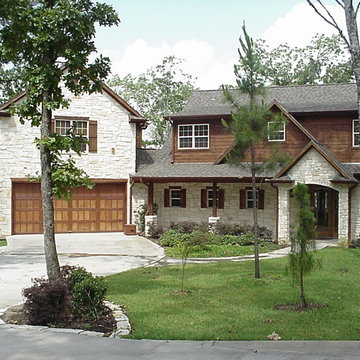ラスティックスタイルの家の外観 (混合材サイディング) の写真
絞り込み:
資材コスト
並び替え:今日の人気順
写真 1〜20 枚目(全 1,610 枚)
1/5
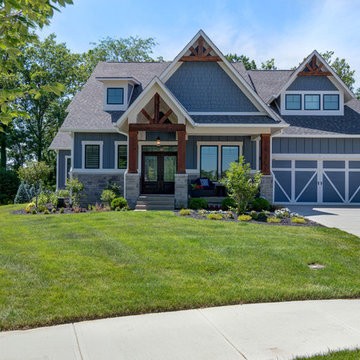
The bold blue exterior of this rustic-styled home is inviting at any time of day.
Photo Credit: Thomas Graham
インディアナポリスにあるラスティックスタイルのおしゃれな家の外観 (混合材サイディング) の写真
インディアナポリスにあるラスティックスタイルのおしゃれな家の外観 (混合材サイディング) の写真

This house features an open concept floor plan, with expansive windows that truly capture the 180-degree lake views. The classic design elements, such as white cabinets, neutral paint colors, and natural wood tones, help make this house feel bright and welcoming year round.
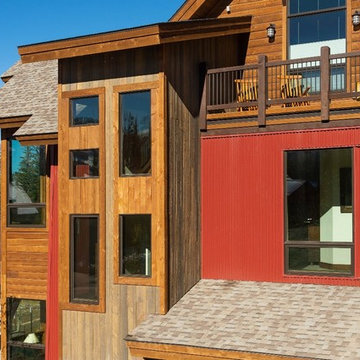
A beautiful custom built duplex built with a view of Winter Park Ski Resort. A spacious two-story home with rustic design expected in a Colorado home, but with a pop of color to give the home some rhythm.
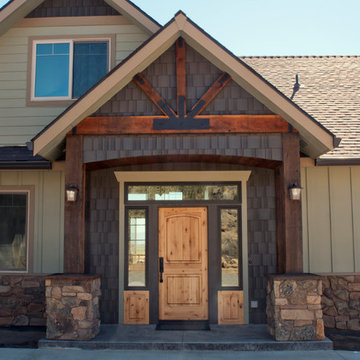
Custom home on a hillside surrounded by Junipers and sagebrush. This home features gorgeous stone counter tops with two-tone cabinets. Bathrooms are all tiled with modern porcelain and glass tiles featuring niches and in-wall cabinetry for candles and other bathroom accessories. The vaulted great room features an overlooking balcony with wrought iron railing and a large fireplace wrapped in stone quarried nearby.
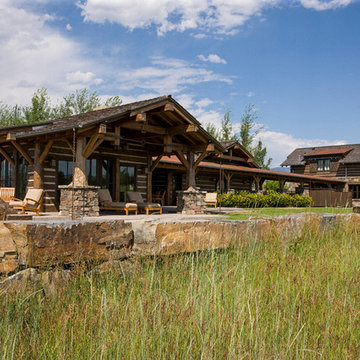
Rocky Mountain Log Homes
他の地域にある高級な中くらいなラスティックスタイルのおしゃれな家の外観 (混合材サイディング) の写真
他の地域にある高級な中くらいなラスティックスタイルのおしゃれな家の外観 (混合材サイディング) の写真
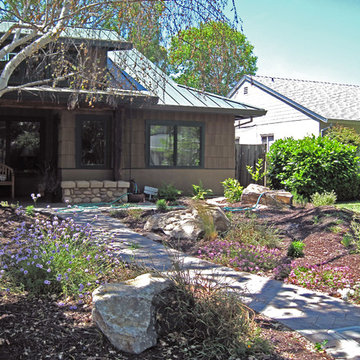
Metal standing seam 'cool roof', reclaimed wood beams and posts in porch, drought resistant landscaping contribute to a sustainable building project.
サンフランシスコにある高級な中くらいなラスティックスタイルのおしゃれな家の外観 (混合材サイディング) の写真
サンフランシスコにある高級な中くらいなラスティックスタイルのおしゃれな家の外観 (混合材サイディング) の写真
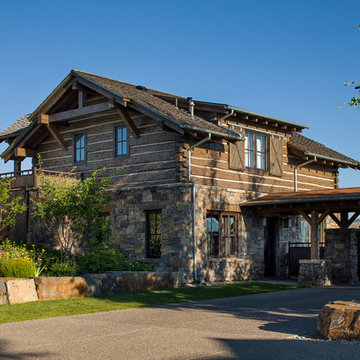
Kibo Group of Missoula (a Division of Rocky Mountain Homes) provided architectural services. Shannon Callaghan Interior Design of Missoula provided extensive consultative services during the project. Rocky Mountain Log Homes Supplied materials and provided the Photos
ラスティックスタイルの家の外観 (混合材サイディング) の写真
1

