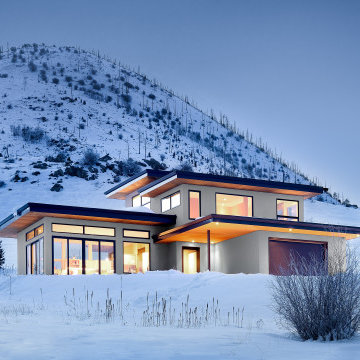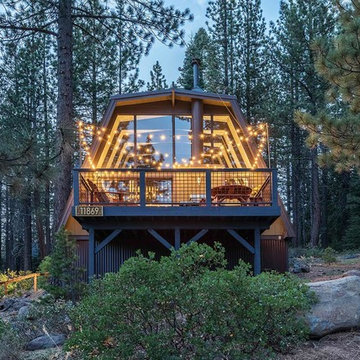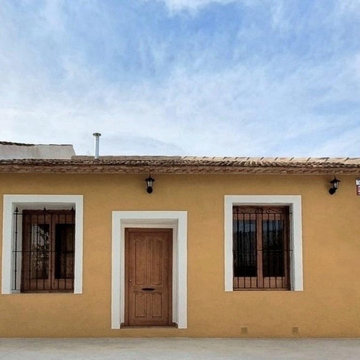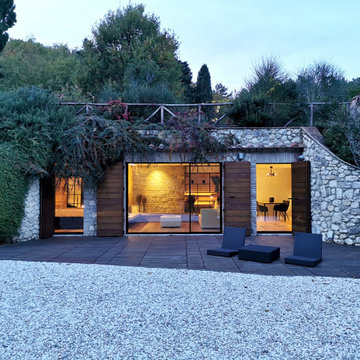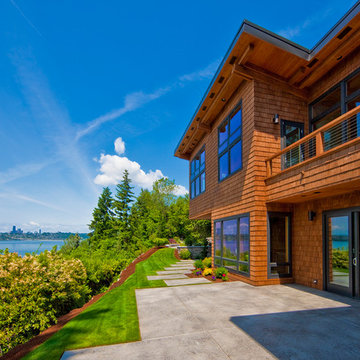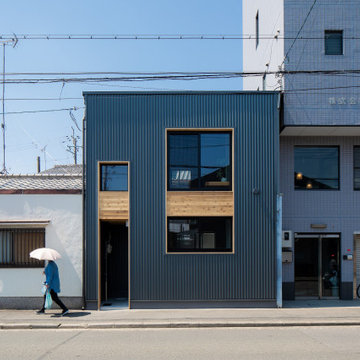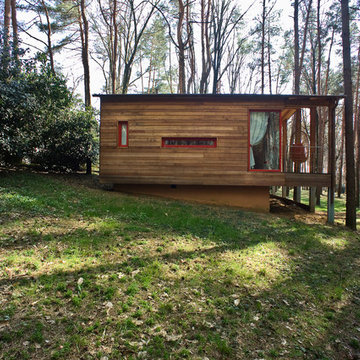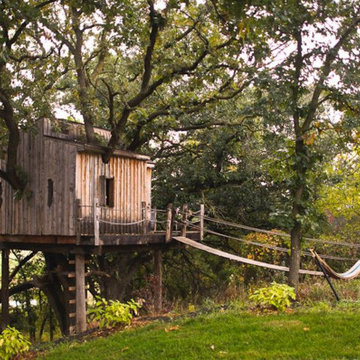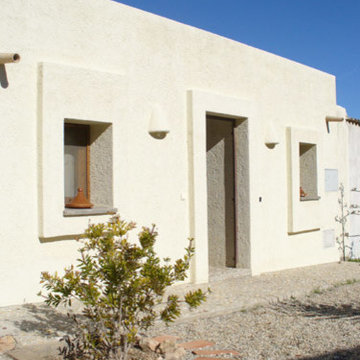小さなラスティックスタイルの家の外観の写真
絞り込み:
資材コスト
並び替え:今日の人気順
写真 1〜20 枚目(全 34 枚)
1/5
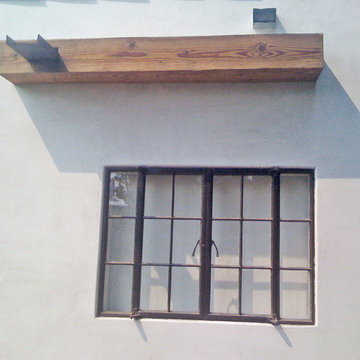
Scupper / gutter detail. Photo by Hsu McCullough
ロサンゼルスにある低価格の小さなラスティックスタイルのおしゃれな家の外観 (漆喰サイディング) の写真
ロサンゼルスにある低価格の小さなラスティックスタイルのおしゃれな家の外観 (漆喰サイディング) の写真
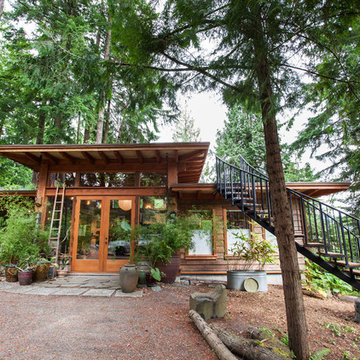
An exterior shot of the 900 sq.ft. Japanesque style studio with a green roof.
他の地域にある小さなラスティックスタイルのおしゃれな家の外観 (緑化屋根) の写真
他の地域にある小さなラスティックスタイルのおしゃれな家の外観 (緑化屋根) の写真
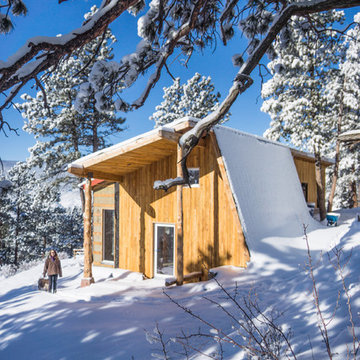
First international certified Passive House in Colorado. Free of foam insulation and off-grid solar powered.
デンバーにあるお手頃価格の小さなラスティックスタイルのおしゃれな陸屋根の写真
デンバーにあるお手頃価格の小さなラスティックスタイルのおしゃれな陸屋根の写真
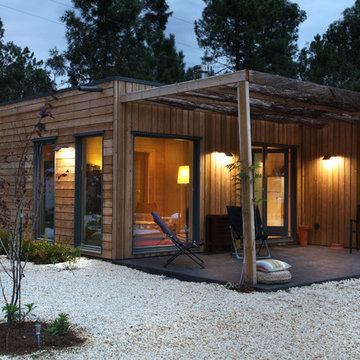
Un ejemplo de arquitectura minimalista, donde lo esencial ocupa todo el espacio de esta construcción simple y acogedora.
© Rusticasa
他の地域にある小さなラスティックスタイルのおしゃれな家の外観 (マルチカラーの外壁、混合材屋根) の写真
他の地域にある小さなラスティックスタイルのおしゃれな家の外観 (マルチカラーの外壁、混合材屋根) の写真
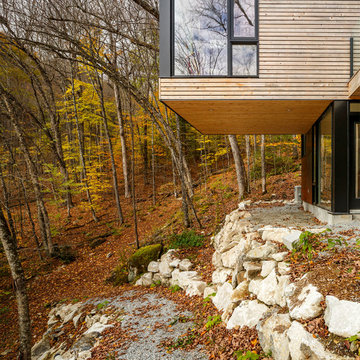
A family cottage in the Gatineau hills infused with Canadiana shifts its way over the edge of a cliff to command views of the adjacent lake. The retreat is gently embedded in the Canadian Shield; the sleeping quarters firmly set in the rock while the cantilevered family room dramatically emerges from this stone base. The modest entry visible from the road leads to an orchestrated, tranquil path entering from the forest-side of the house and moving through the space as it opens up onto the lakeside.
The house illustrates a warm approach to modernism; white oak boards wrap from wall to floor enhancing the elongated shape of the house and slabs of silver maple create the bathroom vanity. On the exterior, the main volume is wrapped with open-joint eastern white cedar while the stairwell is encased in steel; both are left unfinished to age with the elements.
On the lower level, the dormitory style sleeping quarters are again embedded into the rock. Access to the exterior is provided by a walkout from the lower level recreation room, allowing the family to easily explore nature.
Natural cooling is provided by cool air rising from the lake, passing in through the lakeside openings and out through the clerestory windows on the forest elevation. The expanse of windows engages the ephemeral foliage from the treetops to the forest floor. The softness and shadows of the filtered forest light fosters an intimate relationship between the exterior and the interior.
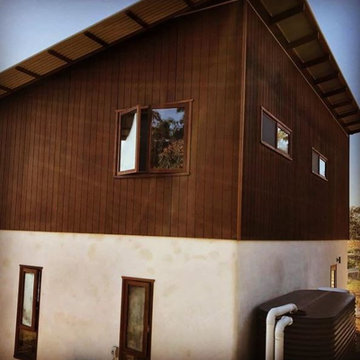
It's a 8.5 energy rated home (out of 10), which means it's super energy efficient.
This is a straw bale home downstairs and strawbale structural panels 255mm thick upstairs. It's compact at just over 100m2 with 3 bedrooms. Internal cob walls made of earth. Internal walls are clay rendered, external walls are Natural Weathertex with lime render
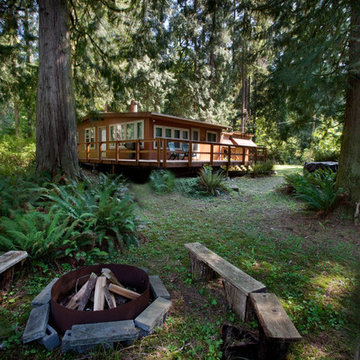
Granite Fall river front cabin, available, Carl Bortolami
シアトルにある小さなラスティックスタイルのおしゃれな家の外観 (混合材サイディング) の写真
シアトルにある小さなラスティックスタイルのおしゃれな家の外観 (混合材サイディング) の写真
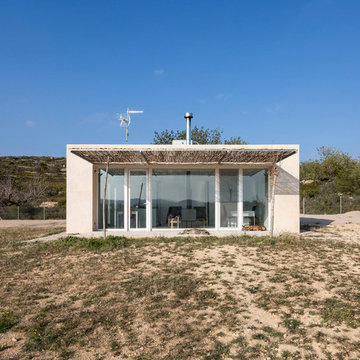
Arquitecto: Manuel Cerdá Pérez ( Multi Cultural Proyect Arquitectura )
http://www.mcparquitectura.com/
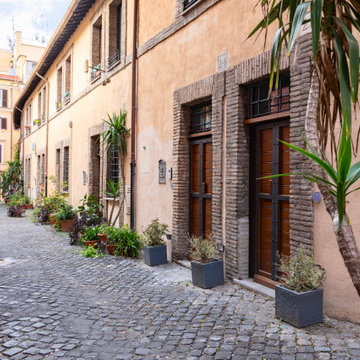
Potrà sembrare una qualsiasi via del centro di Roma, ma questa è una foto di una grande vittoria. Grazie al nostro staff di geometri, siamo riusciti a far ripristinare una porta che era stata chiusa e creare così due unità abitative indipendenti.
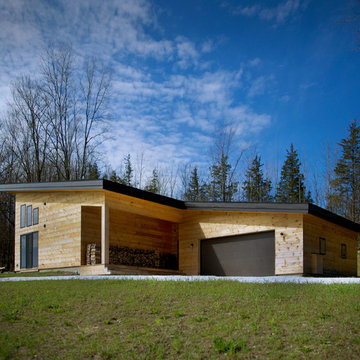
A couple of young college professors from Northern California wanted a modern, energy-efficient home, which is located in Chittenden County, Vermont. The home’s design provides a natural, unobtrusive aesthetic setting to a backdrop of the Green Mountains with the low-sloped roof matching the slope of the hills. Triple-pane windows from Integrity® were chosen for their superior energy efficiency ratings, affordability and clean lines that outlined the home’s openings and fit the contemporary architecture they were looking to create. In addition, the project met or exceeded Vermont’s Energy Star requirements.
小さなラスティックスタイルの家の外観の写真
1

