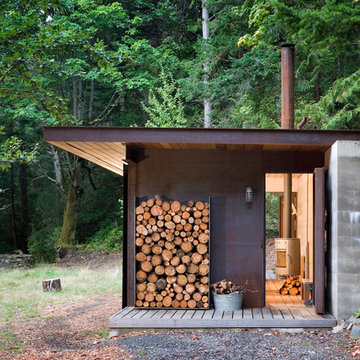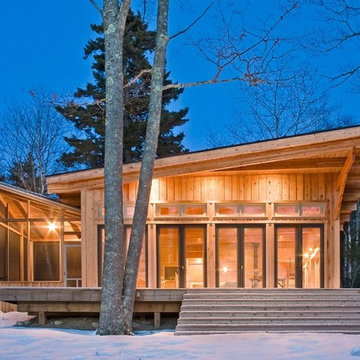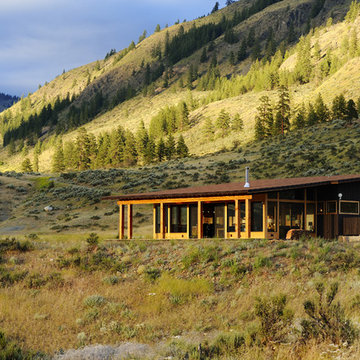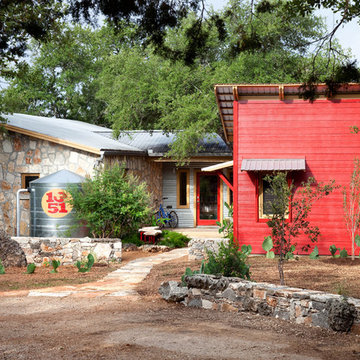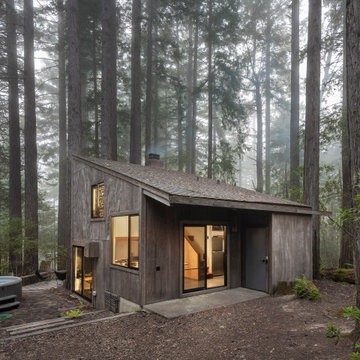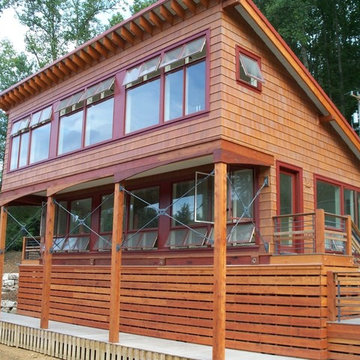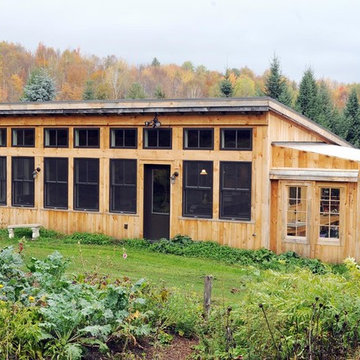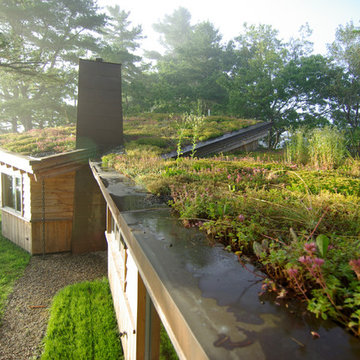小さなラスティックスタイルの家の外観の写真
絞り込み:
資材コスト
並び替え:今日の人気順
写真 1〜20 枚目(全 180 枚)

Paul Vu Photographer
www.paulvuphotographer.com
オレンジカウンティにある低価格の小さなラスティックスタイルのおしゃれな家の外観の写真
オレンジカウンティにある低価格の小さなラスティックスタイルのおしゃれな家の外観の写真

Modern, small community living and vacationing in these tiny homes. The beautiful, shou sugi ban exterior fits perfectly in the natural, forest surrounding. Built to last on permanent concrete slabs and engineered for all the extreme weather that northwest Montana can throw at these rugged homes.

This 872 s.f. off-grid straw-bale project is a getaway home for a San Francisco couple with two active young boys.
© Eric Millette Photography
サクラメントにある小さなラスティックスタイルのおしゃれな家の外観 (漆喰サイディング) の写真
サクラメントにある小さなラスティックスタイルのおしゃれな家の外観 (漆喰サイディング) の写真

Tarn Trail is a custom home for a couple who recently retired. The Owners had a limited construction budget & a fixed income, so the project had to be simple & efficient to build as well as be economical to maintain. However, the end result is delightfully livable and feels bigger and nicer than the budget would indicate (>$500K). The floor plan is very efficient and open with 1836 SF of livable space & a 568 SF 2-car garage. Tarn Trail features passive solar design, and has views of the Goose Pasture Tarn in Blue River CO. Thebeau Construction Built this house.
Photo by: Bob Winsett
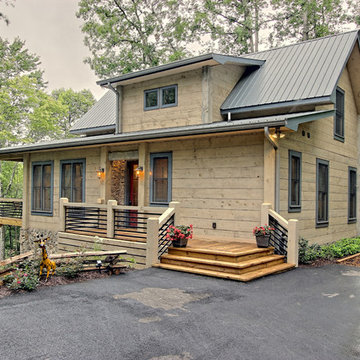
Kurtis Miller Photography, kmpics.com
Rustic exterior of charming farmhouse cottage. iron railing, gray on gray. Ship lap log. Dry stacked stone entry way with red front door. Corner stair way entry.
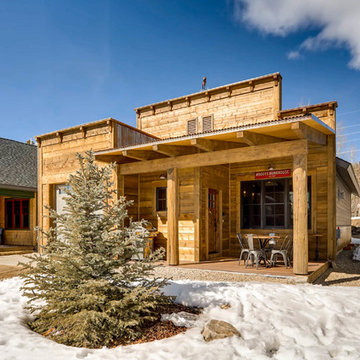
Rent this cabin in Grand Lake Colorado at www.GrandLakeCabinRentals.com
デンバーにあるお手頃価格の小さなラスティックスタイルのおしゃれな家の外観の写真
デンバーにあるお手頃価格の小さなラスティックスタイルのおしゃれな家の外観の写真
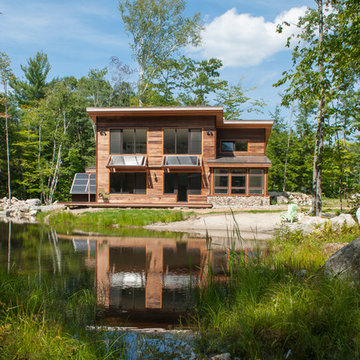
The PV solar shed is visible in the background which houses the back-up battery array. Also visible is the concrete spill way that leads to a small micro-hydro generator.
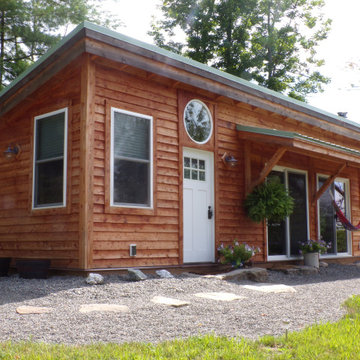
Larch Siding and Custom Windows give this Tiny Home a Modern Feel.
ニューヨークにあるお手頃価格の小さなラスティックスタイルのおしゃれな家の外観の写真
ニューヨークにあるお手頃価格の小さなラスティックスタイルのおしゃれな家の外観の写真

Jeff Roberts Imaging
ポートランド(メイン)にあるお手頃価格の小さなラスティックスタイルのおしゃれな家の外観 (アパート・マンション) の写真
ポートランド(メイン)にあるお手頃価格の小さなラスティックスタイルのおしゃれな家の外観 (アパート・マンション) の写真

The Outhouse entry door. Reclaimed fir, pine and larch. Lighting adds nighttime character and visibility for users from the cabin.
シアトルにある低価格の小さなラスティックスタイルのおしゃれな家の外観 (マルチカラーの外壁、下見板張り) の写真
シアトルにある低価格の小さなラスティックスタイルのおしゃれな家の外観 (マルチカラーの外壁、下見板張り) の写真

Bespoke Sun Shades over Timber Windows
他の地域にある低価格の小さなラスティックスタイルのおしゃれな家の外観 (メタルサイディング) の写真
他の地域にある低価格の小さなラスティックスタイルのおしゃれな家の外観 (メタルサイディング) の写真
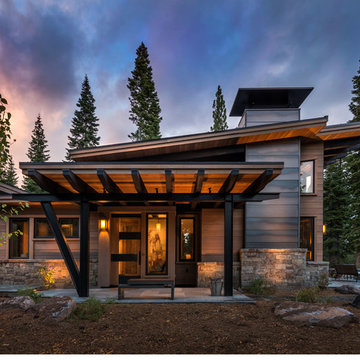
Exterior view of the James Guest House, showing the custom door and entry roof with exposed beams and steel.
(c) SANDBOX & Vance Fox Photography
サクラメントにある小さなラスティックスタイルのおしゃれな家の外観の写真
サクラメントにある小さなラスティックスタイルのおしゃれな家の外観の写真
小さなラスティックスタイルの家の外観の写真
1
