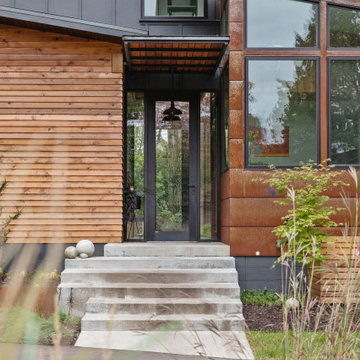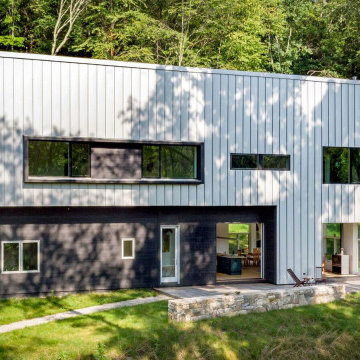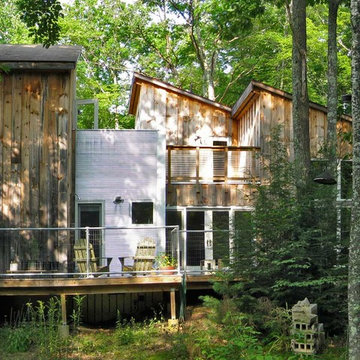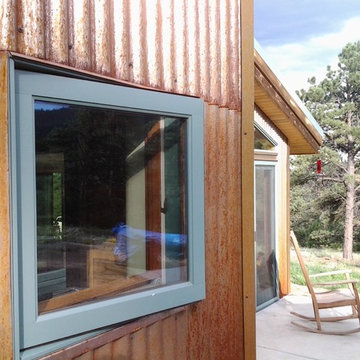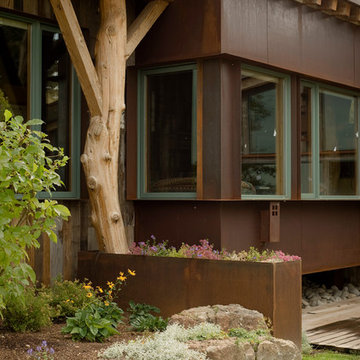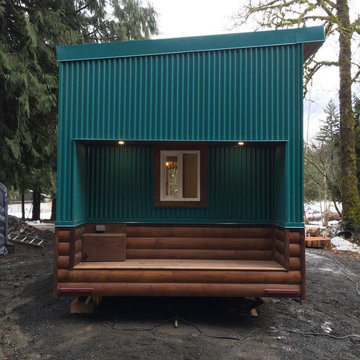ラスティックスタイルの家の外観 (メタルサイディング) の写真
絞り込み:
資材コスト
並び替え:今日の人気順
写真 1〜20 枚目(全 41 枚)
1/5
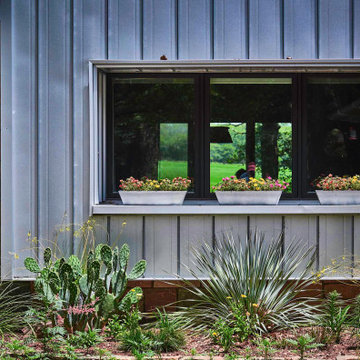
Front exterior at kitchen window.
ダラスにあるラスティックスタイルのおしゃれな家の外観 (メタルサイディング) の写真
ダラスにあるラスティックスタイルのおしゃれな家の外観 (メタルサイディング) の写真

Bespoke Sun Shades over Timber Windows
他の地域にある低価格の小さなラスティックスタイルのおしゃれな家の外観 (メタルサイディング) の写真
他の地域にある低価格の小さなラスティックスタイルのおしゃれな家の外観 (メタルサイディング) の写真

This 3,215 square foot contemporary mountain design is located on the popular putting course at Martis Camp, near Lake Tahoe. The metal siding of the two-story living space is complimented by red cedar siding and stone veneer. The outdoor living room with fireplace, offers a sheltered space off of the kitchen for relaxing on warm summer evenings. External sun shades at the bedrooms protect the west-facing glazing from the intense mountain sun.
Photography: Todd Winslow Pierce
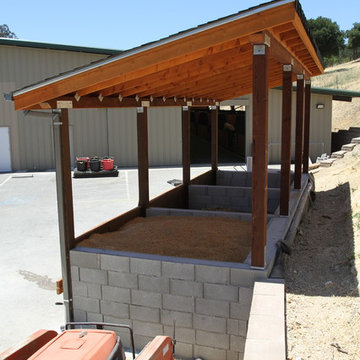
This project consisted of renovating an existing 17 stall stable and indoor riding arena, 3,800 square foot residence, and the surrounding grounds. The renovated stable boasts an added office and was reduced to 9 larger stalls, each with a new run. The residence was renovated and enlarged to 6,600 square feet and includes a new recording studio and a pool with adjacent covered entertaining space. The landscape was minimally altered, all the while, utilizing detailed space management which makes use of the small site, In addition, arena renovation required successful resolution of site water runoff issues, as well as the implementation of a manure composting system for stable waste. The project created a cohesive, efficient, private facility. - See more at: http://equinefacilitydesign.com/project-item/three-sons-ranch#sthash.wordIM9U.dpuf

The house at sunset
photo by Ben Benschnieder
シアトルにある小さなラスティックスタイルのおしゃれな家の外観 (メタルサイディング) の写真
シアトルにある小さなラスティックスタイルのおしゃれな家の外観 (メタルサイディング) の写真
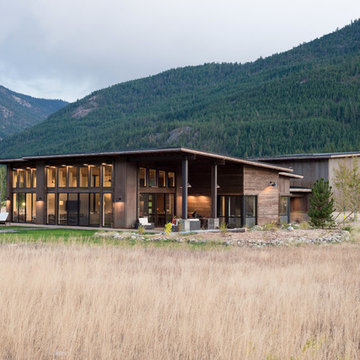
Photography by Lucas Henning.
シアトルにある高級な中くらいなラスティックスタイルのおしゃれな家の外観 (メタルサイディング) の写真
シアトルにある高級な中くらいなラスティックスタイルのおしゃれな家の外観 (メタルサイディング) の写真
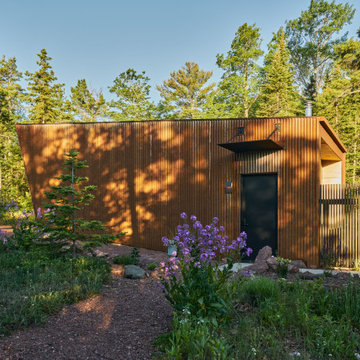
Photography by Kes Efstathiou
シアトルにあるラスティックスタイルのおしゃれな家の外観 (メタルサイディング) の写真
シアトルにあるラスティックスタイルのおしゃれな家の外観 (メタルサイディング) の写真
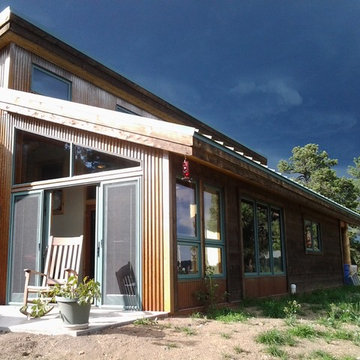
Sunroom and patio open up the living room to the Denver foothills.
デンバーにあるお手頃価格の小さなラスティックスタイルのおしゃれな家の外観 (メタルサイディング) の写真
デンバーにあるお手頃価格の小さなラスティックスタイルのおしゃれな家の外観 (メタルサイディング) の写真
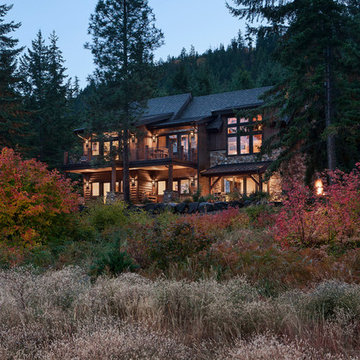
Modern roof lines help this timber frame home blend with the natural ascent of the hillside.
Photos: Rodger Wade Studios, Design M.T.N Design, Timber Framing by PrecisionCraft Log & Timber Homes
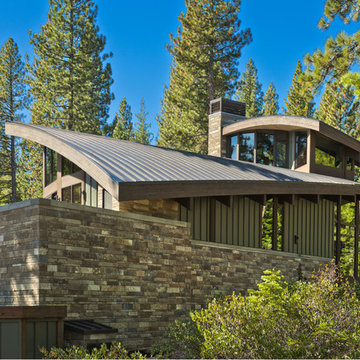
Set in a forest in the Sierra Mountains, this contemporary home uses transparent window walls between stone forms to bring the outdoors in. The barrel-vaulted metal roof is supported by a steel and timber exposed structure. Photo by Vance Fox
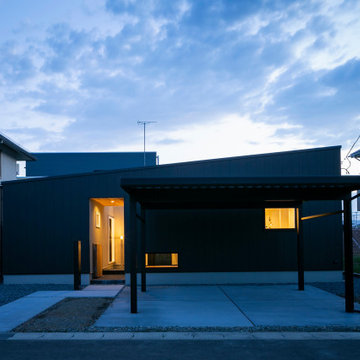
無駄を省いたミニマルなデザインの平屋住宅です。外観は、開口部を抑えたシンプルなブラウンの外壁。
外の騒音や視線からも家族を守ってくれそうな外観です。プライバシーを守り、内側に開かれた中庭のある家で、リラックスして気持ちよく過ごせるように様々な工夫を取り入れました。
他の地域にある小さなラスティックスタイルのおしゃれな家の外観 (メタルサイディング) の写真
他の地域にある小さなラスティックスタイルのおしゃれな家の外観 (メタルサイディング) の写真
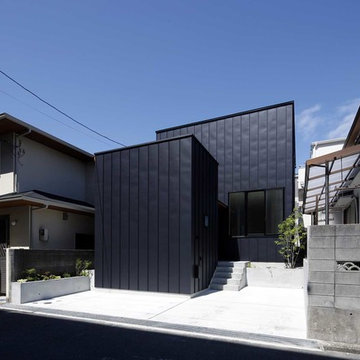
ご実家とこの家への採光を考慮して建物形状を調整しています。 Photo:hiroshi nakazawa
他の地域にある中くらいなラスティックスタイルのおしゃれな家の外観 (メタルサイディング) の写真
他の地域にある中くらいなラスティックスタイルのおしゃれな家の外観 (メタルサイディング) の写真
ラスティックスタイルの家の外観 (メタルサイディング) の写真
1


