ラスティックスタイルの家の外観の写真
絞り込み:
資材コスト
並び替え:今日の人気順
写真 1〜9 枚目(全 9 枚)
1/4
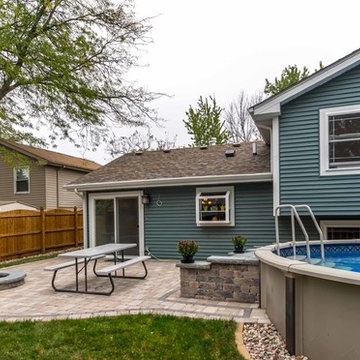
This 1960s split-level has a new stone paver patio with benches, corner accents, fire pit, and steps to above-ground pool. Access to the yard is through a sliding-glass door at the kitchen, with views from the garden window at kitchen sink.
Photography by Kmiecik Imagery.
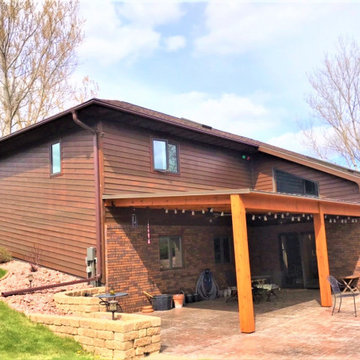
Our craftsmen recently completed this LeafGuard® Brand Gutters installation for our client, Brian. Here are words of praise he sent his salesperson, "We are very pleased with the quality work done. The gutters look great, we are so glad to have this project completed as it was basically the only major home improvement we needed to get professionals involved. I would gladly refer anyone else to Lindus Construction."
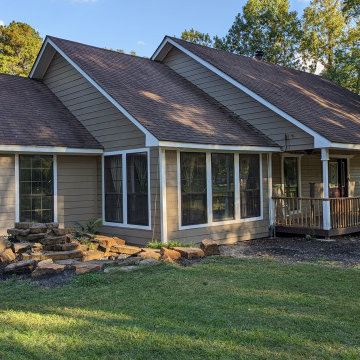
Left Front of House painted
ヒューストンにあるお手頃価格の小さなラスティックスタイルのおしゃれな家の外観 (ビニールサイディング、縦張り) の写真
ヒューストンにあるお手頃価格の小さなラスティックスタイルのおしゃれな家の外観 (ビニールサイディング、縦張り) の写真
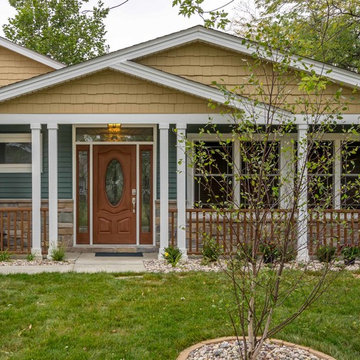
This 1960s split-level has a new Family Room addition in front of the existing home with a new covered front porch. The new two-sided stone fireplace is at the location of the former exterior wall. The rooflines match existing slope and style, and do not block the existing bedroom windows above.
Photography by Kmiecik Imagery.
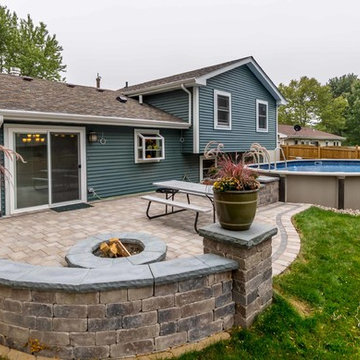
This 1960s split-level has a new stone paver patio with benches, corner accents, fire pit, and steps to above-ground pool. Access to the yard is through a sliding-glass door at the kitchen, with views from the garden window at kitchen sink.
Photography by Kmiecik Imagery.
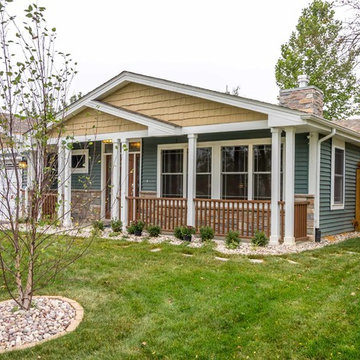
This 1960s split-level has a new Family Room addition in front of the existing home with a new covered front porch. The new two-sided stone fireplace is at the location of the former exterior wall. The rooflines match existing slope and style, and do not block the existing bedroom windows above.
Photography by Kmiecik Imagery.
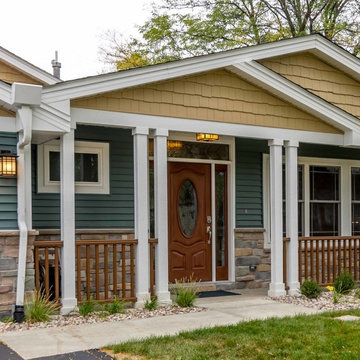
This 1960s split-level has a new Family Room addition in front of the existing home with a new covered front porch. The new two-sided stone fireplace is at the location of the former exterior wall. The rooflines match existing slope and style, and do not block the existing bedroom windows above.
Photography by Kmiecik Imagery.
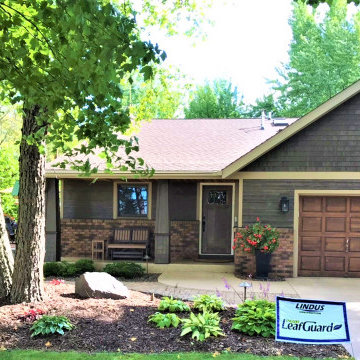
The siding used on this project is LP® SmartSide® and gutters are LeafGuard® Brand Gutters.
After the project was completed, the client left us the following online review, "Lindus Construction was recommended to me for the replacement of siding & gutters. This company is a class act. The rep meets with you to show you samples & how your home will look completed. Crews are supervised and follow ups by reps is amazing. The home looks fabulous and we receive so many compliments."-Marlene M.
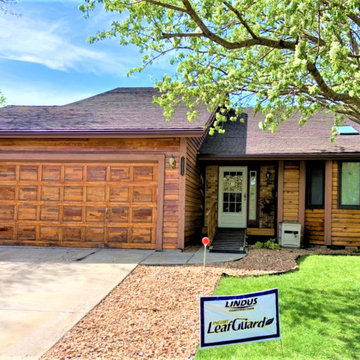
In addition to being clog-free, LeafGuard® Brand Gutters are designed to imitate the appearance of crown molding. This makes them an attractive addition to any home they're installed on.
Here's a recent project our craftsmen completed for our customer, Wendell.
ラスティックスタイルの家の外観の写真
1