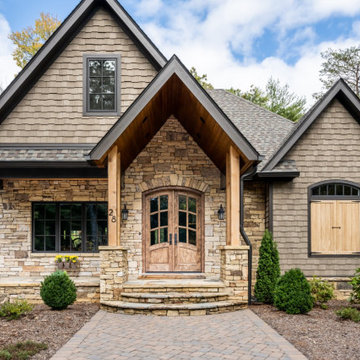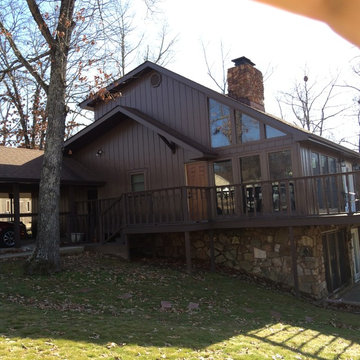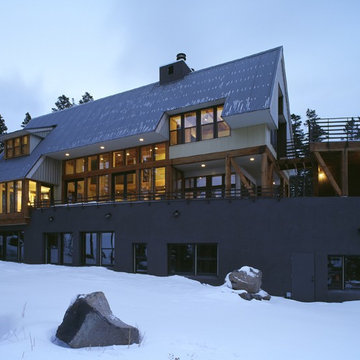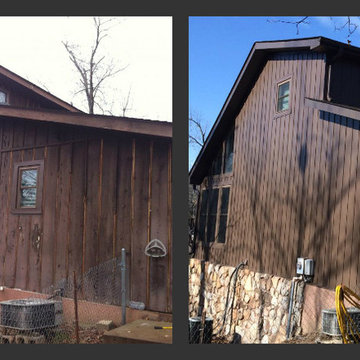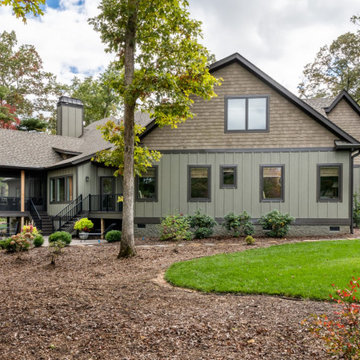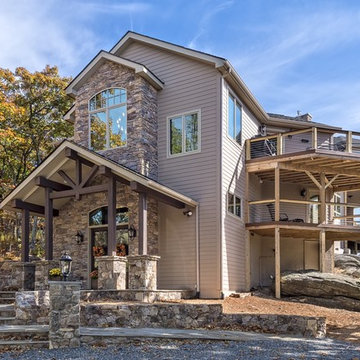ラスティックスタイルの家の外観 (コンクリート繊維板サイディング、メタルサイディング) の写真
絞り込み:
資材コスト
並び替え:今日の人気順
写真 1〜20 枚目(全 64 枚)
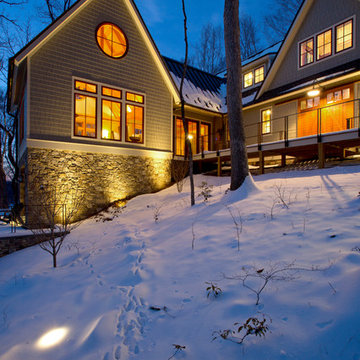
The design of this home was driven by the owners’ desire for a three-bedroom waterfront home that showcased the spectacular views and park-like setting. As nature lovers, they wanted their home to be organic, minimize any environmental impact on the sensitive site and embrace nature.
This unique home is sited on a high ridge with a 45° slope to the water on the right and a deep ravine on the left. The five-acre site is completely wooded and tree preservation was a major emphasis. Very few trees were removed and special care was taken to protect the trees and environment throughout the project. To further minimize disturbance, grades were not changed and the home was designed to take full advantage of the site’s natural topography. Oak from the home site was re-purposed for the mantle, powder room counter and select furniture.
The visually powerful twin pavilions were born from the need for level ground and parking on an otherwise challenging site. Fill dirt excavated from the main home provided the foundation. All structures are anchored with a natural stone base and exterior materials include timber framing, fir ceilings, shingle siding, a partial metal roof and corten steel walls. Stone, wood, metal and glass transition the exterior to the interior and large wood windows flood the home with light and showcase the setting. Interior finishes include reclaimed heart pine floors, Douglas fir trim, dry-stacked stone, rustic cherry cabinets and soapstone counters.
Exterior spaces include a timber-framed porch, stone patio with fire pit and commanding views of the Occoquan reservoir. A second porch overlooks the ravine and a breezeway connects the garage to the home.
Numerous energy-saving features have been incorporated, including LED lighting, on-demand gas water heating and special insulation. Smart technology helps manage and control the entire house.
Greg Hadley Photography
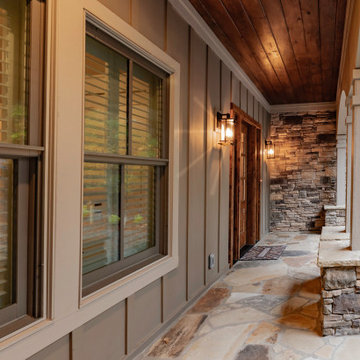
This Craftsman lake view home is a perfectly peaceful retreat. It features a two story deck, board and batten accents inside and out, and rustic stone details.
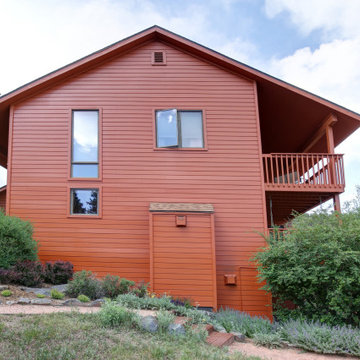
Even though this home in Evergreen was built in 1994, its cedar siding was looking bad. The aging siding was peeling, cracking, and swelling. This homeowner called Colorado Siding Repair to replace all the of the home’s siding! The homeowner had a very specific dream for their design and our team worked with them to make it a reality.
We installed engineered wood siding in a 1 x 8 channel lap siding with a 7 inch reveal. This tongue and groove siding has a beautiful look. To complete the look we painted the home with Sherwin Williams Duration in Pennywise to give this mountain home a beautiful rustic profile. We finished the home’s transformation by replacing the home’s lighting fixtures and painting its decks.
How do you think this mountain home turned out?
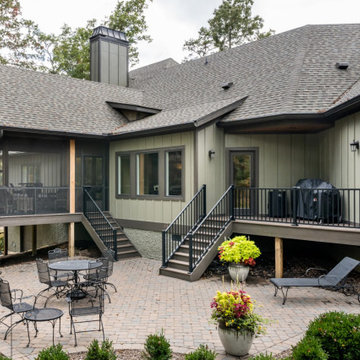
Mountain home with a screen porch, grilling deck and outdoor entertaining area near Asheville, NC.
他の地域にある高級なラスティックスタイルのおしゃれな家の外観 (コンクリート繊維板サイディング、縦張り) の写真
他の地域にある高級なラスティックスタイルのおしゃれな家の外観 (コンクリート繊維板サイディング、縦張り) の写真

This Craftsman lake view home is a perfectly peaceful retreat. It features a two story deck, board and batten accents inside and out, and rustic stone details.
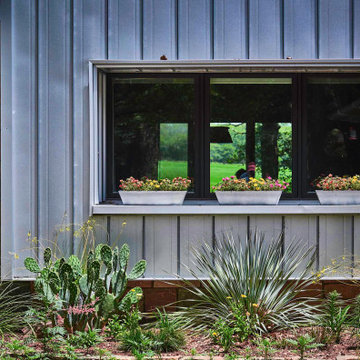
Front exterior at kitchen window.
ダラスにあるラスティックスタイルのおしゃれな家の外観 (メタルサイディング) の写真
ダラスにあるラスティックスタイルのおしゃれな家の外観 (メタルサイディング) の写真
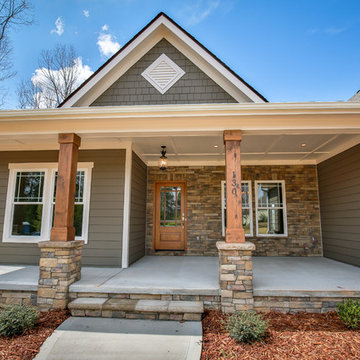
Photo Credit: Howard Baird - Shutter House Studios
他の地域にあるラスティックスタイルのおしゃれな家の外観 (コンクリート繊維板サイディング) の写真
他の地域にあるラスティックスタイルのおしゃれな家の外観 (コンクリート繊維板サイディング) の写真
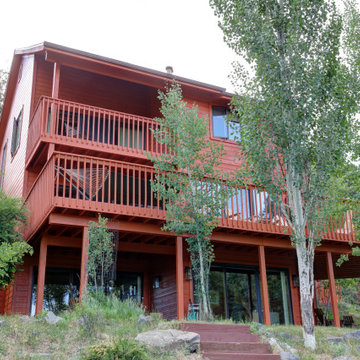
Even though this home in Evergreen was built in 1994, its cedar siding was looking bad. The aging siding was peeling, cracking, and swelling. This homeowner called Colorado Siding Repair to replace all the of the home’s siding! The homeowner had a very specific dream for their design and our team worked with them to make it a reality.
We installed engineered wood siding in a 1 x 8 channel lap siding with a 7 inch reveal. This tongue and groove siding has a beautiful look. To complete the look we painted the home with Sherwin Williams Duration in Pennywise to give this mountain home a beautiful rustic profile. We finished the home’s transformation by replacing the home’s lighting fixtures and painting its decks.
How do you think this mountain home turned out?
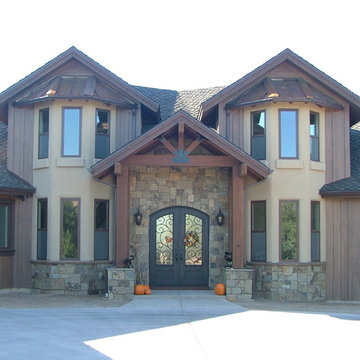
Capistrano Homes
フェニックスにあるラグジュアリーなラスティックスタイルのおしゃれな家の外観 (コンクリート繊維板サイディング) の写真
フェニックスにあるラグジュアリーなラスティックスタイルのおしゃれな家の外観 (コンクリート繊維板サイディング) の写真
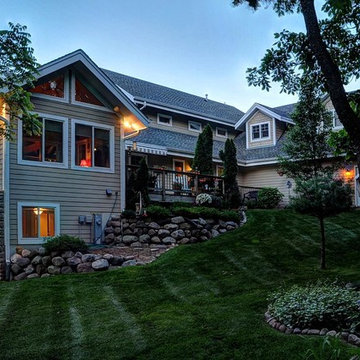
Photo By: Bill Alexander
The Window Placement Was Designed To Make The Home As Beautiful When It Is Lit Up At Night As It Is During The Day. The Warmth Of The Wood In The Interior Shines Through
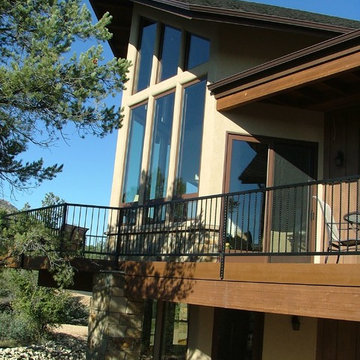
Capistrano Homes
フェニックスにあるラグジュアリーなラスティックスタイルのおしゃれな家の外観 (コンクリート繊維板サイディング) の写真
フェニックスにあるラグジュアリーなラスティックスタイルのおしゃれな家の外観 (コンクリート繊維板サイディング) の写真
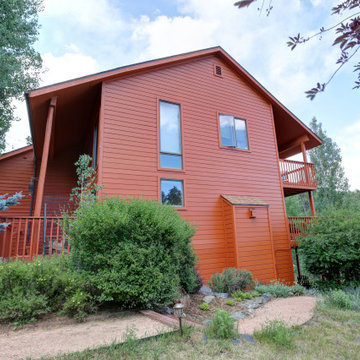
Even though this home in Evergreen was built in 1994, its cedar siding was looking bad. The aging siding was peeling, cracking, and swelling. This homeowner called Colorado Siding Repair to replace all the of the home’s siding! The homeowner had a very specific dream for their design and our team worked with them to make it a reality.
We installed engineered wood siding in a 1 x 8 channel lap siding with a 7 inch reveal. This tongue and groove siding has a beautiful look. To complete the look we painted the home with Sherwin Williams Duration in Pennywise to give this mountain home a beautiful rustic profile. We finished the home’s transformation by replacing the home’s lighting fixtures and painting its decks.
How do you think this mountain home turned out?
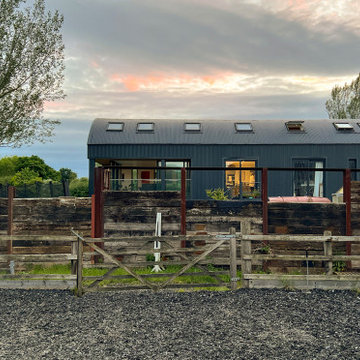
Situated in a livery yard between Bristol and Bath, the old derelict barn building was been sympathetically renovated into a contemporary dutch barn as an equestrian workers’ residential dwelling.
Located in a high-risk flood zone on a greenbelt, we used our specific knowledge of the planning issues around equestrian developments on greenbelt and flood zones to get through the planning hurdles. The final design is a modest but minimalist open-plan conversion which maximises the views out to the yard and beyond.
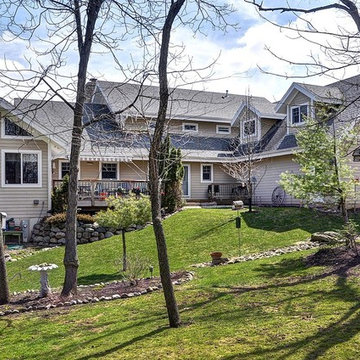
Photo By: Bill Alexander
Rear Exterior Features Sunroom With Cathedral Ceiling, Deck With Remote Controlled Awning With Wind Sensor Retraction, Dual Diamond Shaped Accent Windows and Wave Shake Shingle Accents
ラスティックスタイルの家の外観 (コンクリート繊維板サイディング、メタルサイディング) の写真
1
