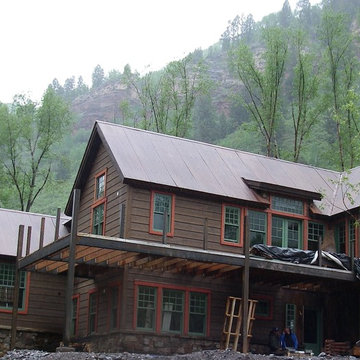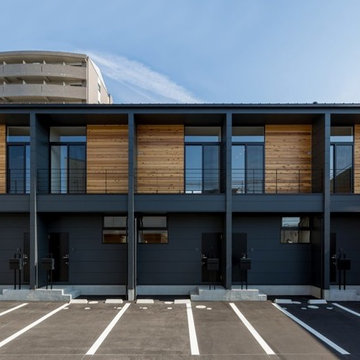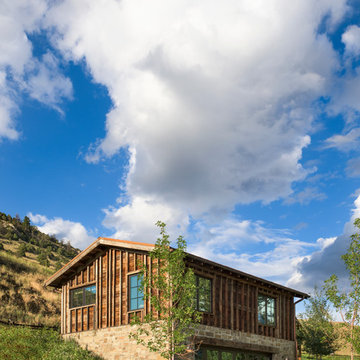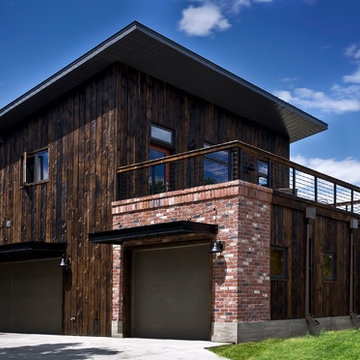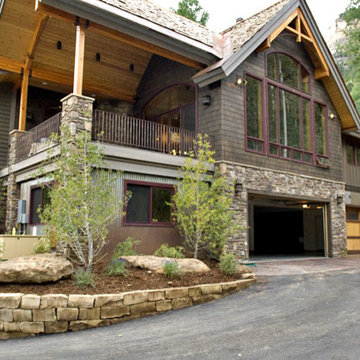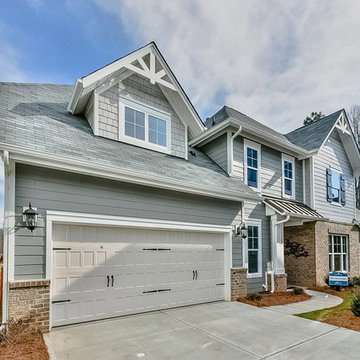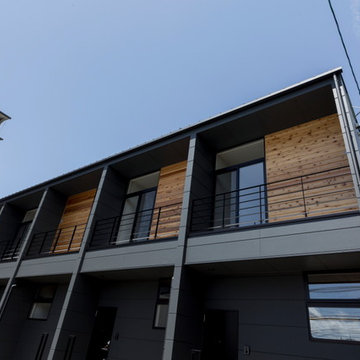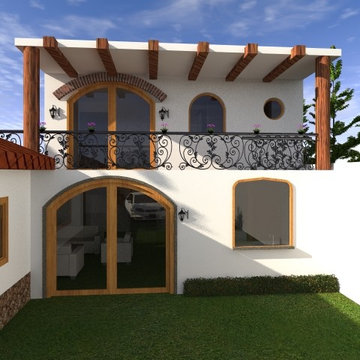小さなラスティックスタイルの二階建ての家 (混合材サイディング) の写真
絞り込み:
資材コスト
並び替え:今日の人気順
写真 1〜20 枚目(全 51 枚)
1/5
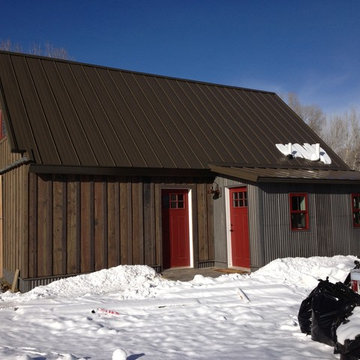
Photo by Bozeman Daily Chronicle - Adrian Sanchez-Gonzales
*Renovated barn with Montana Ghostwood and corrugated steel siding
* Custom barn door for shop space and a bunkhouse.
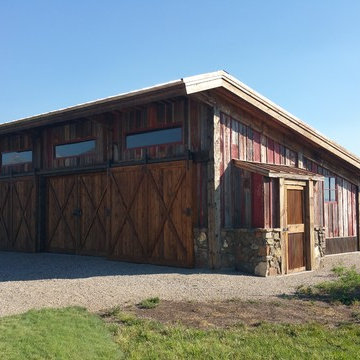
Front view of storage shed, distressed wood, and sliding barn exterior barn doors. With the red faded wood and reclaimed wood siding.
ボイシにあるラグジュアリーな小さなラスティックスタイルのおしゃれな家の外観 (混合材サイディング、縦張り) の写真
ボイシにあるラグジュアリーな小さなラスティックスタイルのおしゃれな家の外観 (混合材サイディング、縦張り) の写真

Tarn Trail is a custom home for a couple who recently retired. The Owners had a limited construction budget & a fixed income, so the project had to be simple & efficient to build as well as be economical to maintain. However, the end result is delightfully livable and feels bigger and nicer than the budget would indicate (>$500K). The floor plan is very efficient and open with 1836 SF of livable space & a 568 SF 2-car garage. Tarn Trail features passive solar design, and has views of the Goose Pasture Tarn in Blue River CO. Thebeau Construction Built this house.
Photo by: Bob Winsett
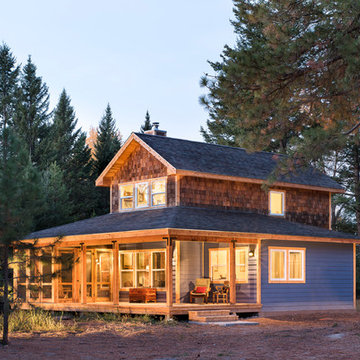
Cozy cabin in the woods. Covered porch with screened in portion. Cedar shingle siding. Exposed wood beams and rafters.
Longviews Studios
他の地域にあるお手頃価格の小さなラスティックスタイルのおしゃれな家の外観 (混合材サイディング) の写真
他の地域にあるお手頃価格の小さなラスティックスタイルのおしゃれな家の外観 (混合材サイディング) の写真
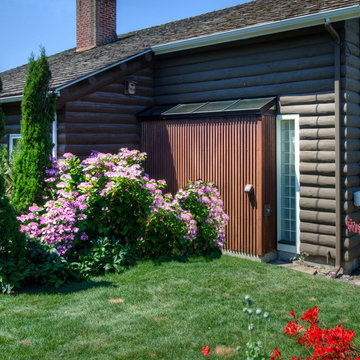
Garden view. Detail of corrugated metal addition. Photography by Lucas Henning.
シアトルにある高級な小さなラスティックスタイルのおしゃれな家の外観 (混合材サイディング) の写真
シアトルにある高級な小さなラスティックスタイルのおしゃれな家の外観 (混合材サイディング) の写真
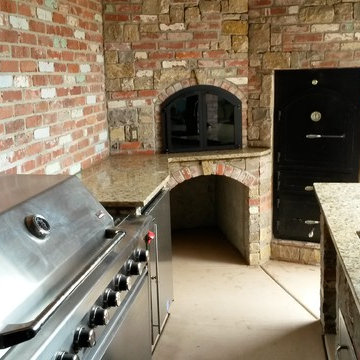
Lots of cooking options in compact area. Italian wood burning oven next to vertical smoker. Opposite sink gas grill and a round EVO griddle. Large sink to wash up. Plenty of counter space for preparing meals and sit up bar for guests
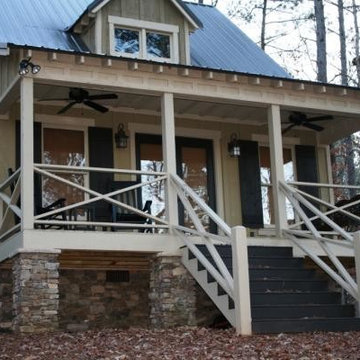
Guest House Cabin by Max Fulbright Designs
アトランタにある小さなラスティックスタイルのおしゃれな二階建ての家 (混合材サイディング) の写真
アトランタにある小さなラスティックスタイルのおしゃれな二階建ての家 (混合材サイディング) の写真
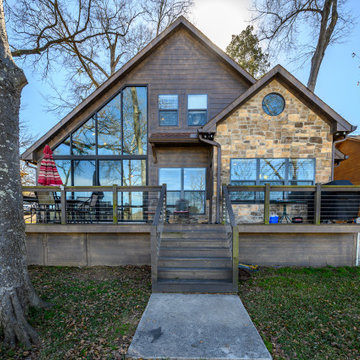
2nd Floor Landing of the Touchstone Cottage. View plan THD-8786: https://www.thehousedesigners.com/plan/the-touchstone-2-8786/
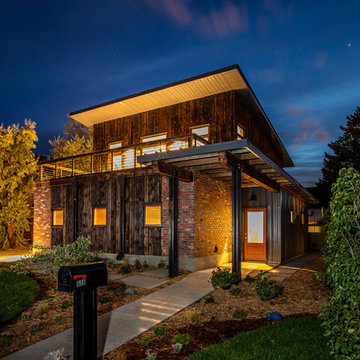
Exterior evening shot of the entry. The future residence will connect to the steel siding area, so the appartment maintains its own entry.
Photo: Alan Hathaway
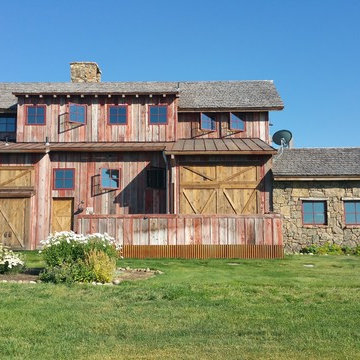
The side view of the garage apartment, having a beautiful view of the faded red wood as well stone wood. With the added bonus of lots of windows for lots of natural light.
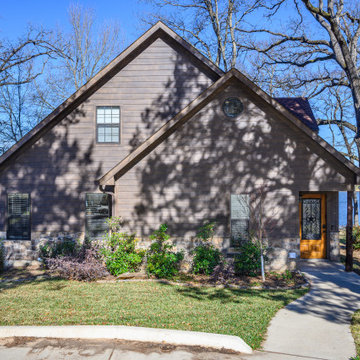
Front View of the Touchstone Cottage. View plan THD-8786: https://www.thehousedesigners.com/plan/the-touchstone-2-8786/
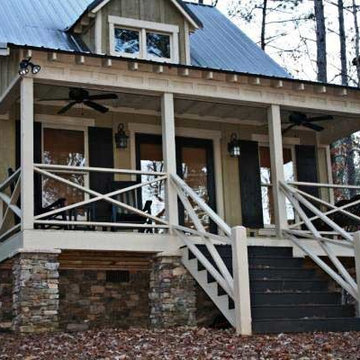
Guest House Cabin by Max Fulbright Designs
アトランタにある小さなラスティックスタイルのおしゃれな二階建ての家 (混合材サイディング) の写真
アトランタにある小さなラスティックスタイルのおしゃれな二階建ての家 (混合材サイディング) の写真
小さなラスティックスタイルの二階建ての家 (混合材サイディング) の写真
1
