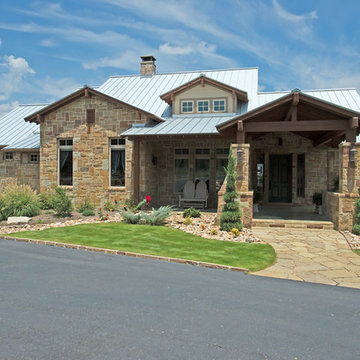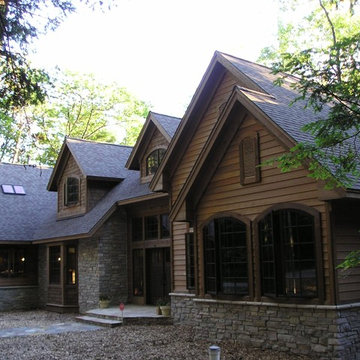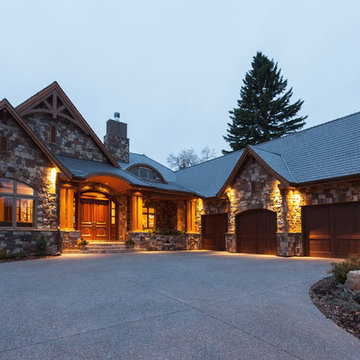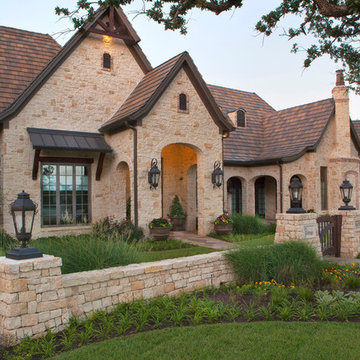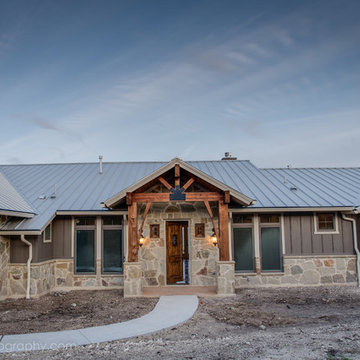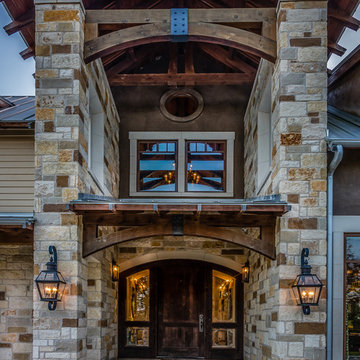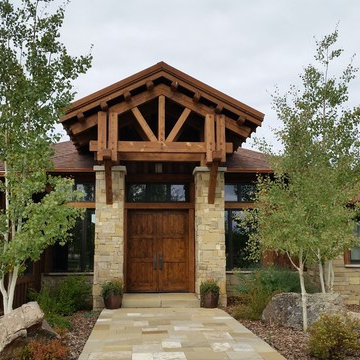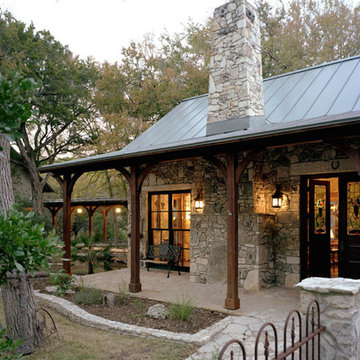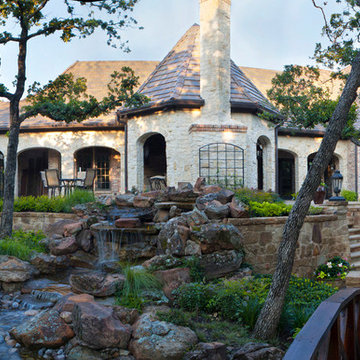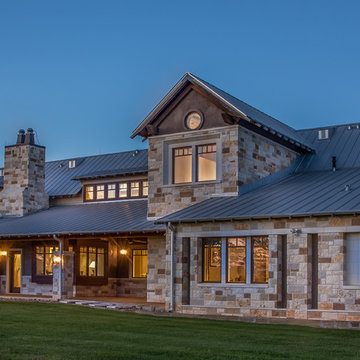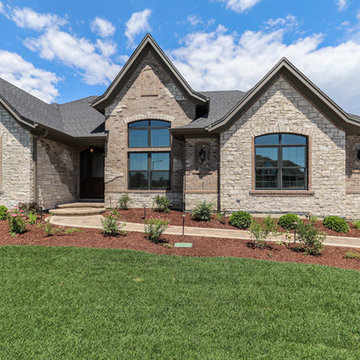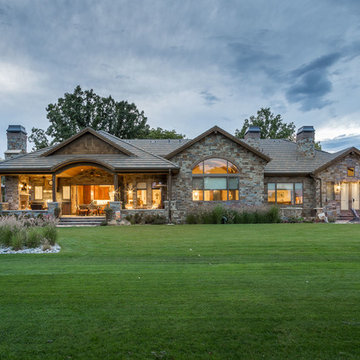ラスティックスタイルの家の外観 (石材サイディング) の写真
絞り込み:
資材コスト
並び替え:今日の人気順
写真 1〜20 枚目(全 206 枚)
1/5
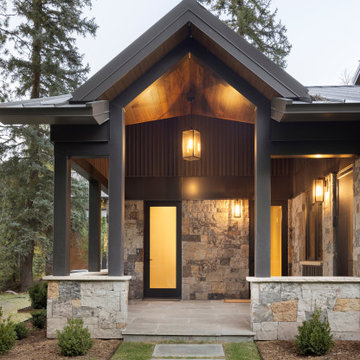
The strongest feature of this design is the passage of natural sunlight through every space in the home. The grand hall with clerestory windows, the glazed connection bridge from the primary garage to the Owner’s foyer aligns with the dramatic lighting to allow this home glow both day and night. This light is influenced and inspired by the evergreen forest on the banks of the Florida River. The goal was to organically showcase warm tones and textures and movement. To do this, the surfaces featured are walnut floors, walnut grain matched cabinets, walnut banding and casework along with other wood accents such as live edge countertops, dining table and benches. To further play with an organic feel, thickened edge Michelangelo Quartzite Countertops are at home in the kitchen and baths. This home was created to entertain a large family while providing ample storage for toys and recreational vehicles. Between the two oversized garages, one with an upper game room, the generous riverbank laws, multiple patios, the outdoor kitchen pavilion, and the “river” bath, this home is both private and welcoming to family and friends…a true entertaining retreat.
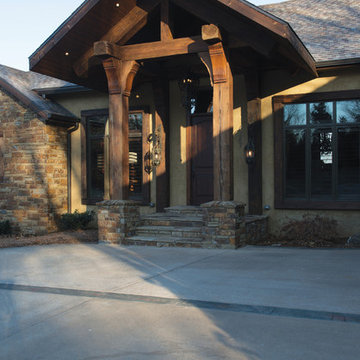
A desire to live in Colorado, yet still maintain the family’s ties to Springfield, location of their home, evolved into a total transformation. Beginning with the removal of the white columns, red brick, metal garage doors, and a small front porch, and delicate landscaping this home was totally transformed into a Mountain Retreat boasting reclaimed beams, stone veneer, stucco, and flagstone help transform the home.
Photos by Randy Colwell
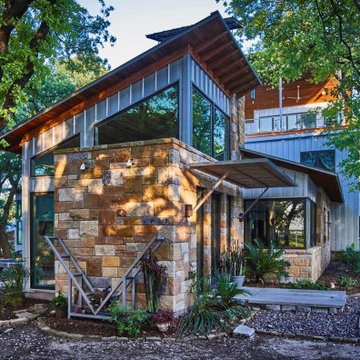
Exterior view at side of entry foyer.
photo by: StudioMatch
ダラスにあるラスティックスタイルのおしゃれな家の外観 (石材サイディング) の写真
ダラスにあるラスティックスタイルのおしゃれな家の外観 (石材サイディング) の写真
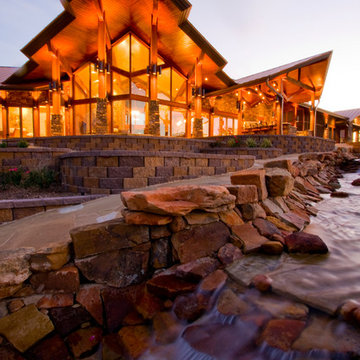
This is the back of house we built in Lincoln, TX. The photo was taken right at dusk.
オースティンにあるラグジュアリーなラスティックスタイルのおしゃれな家の外観 (石材サイディング) の写真
オースティンにあるラグジュアリーなラスティックスタイルのおしゃれな家の外観 (石材サイディング) の写真

Nestled in the foothills of the Blue Ridge Mountains, this cottage blends old world authenticity with contemporary design elements.
他の地域にあるラスティックスタイルのおしゃれな家の外観 (石材サイディング、マルチカラーの外壁) の写真
他の地域にあるラスティックスタイルのおしゃれな家の外観 (石材サイディング、マルチカラーの外壁) の写真
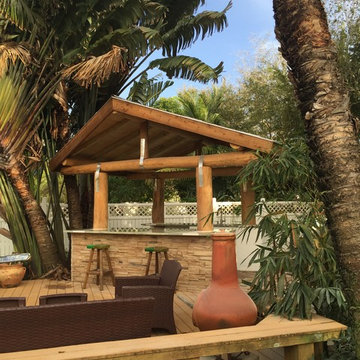
Tiki hut with pealed cypress post construction, metal roof over tongue & groove sheathing, green granite with white quartz inserts at posts, and ledge stone cladding.
ラスティックスタイルの家の外観 (石材サイディング) の写真
1

