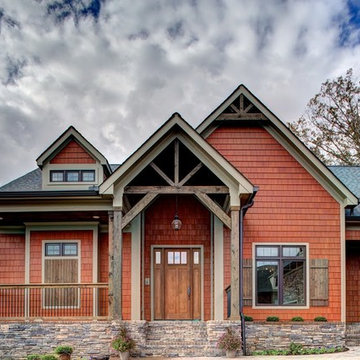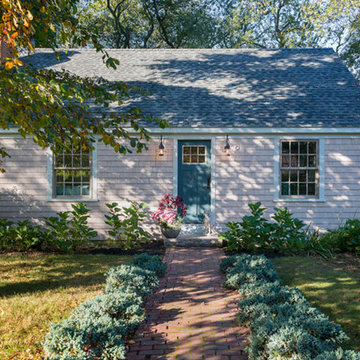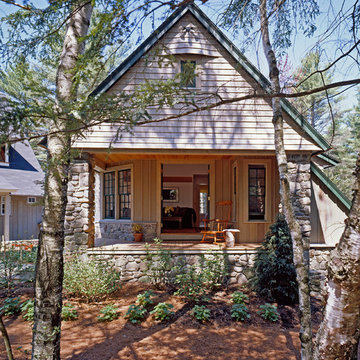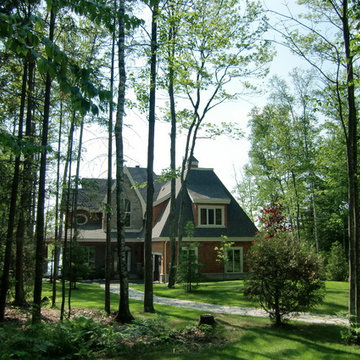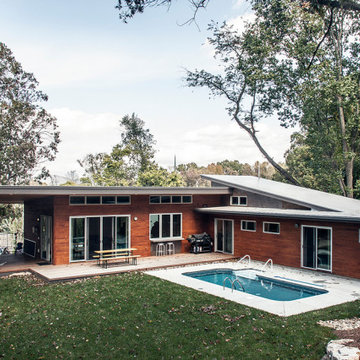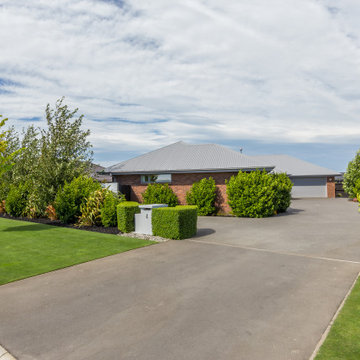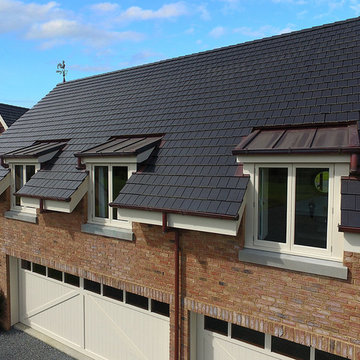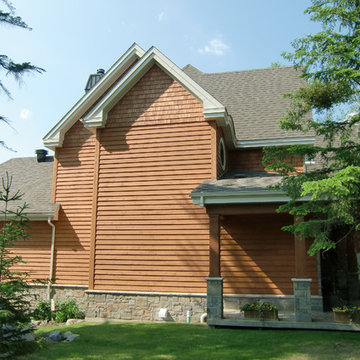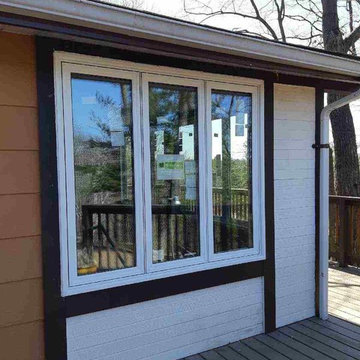ラスティックスタイルの家の外観 (オレンジの外壁、ピンクの外壁) の写真
絞り込み:
資材コスト
並び替え:今日の人気順
写真 1〜20 枚目(全 41 枚)
1/4
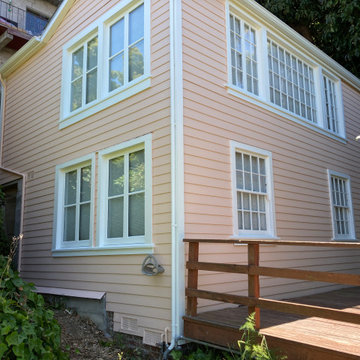
Dry rot repaired around windows and sills.
サンフランシスコにあるお手頃価格の中くらいなラスティックスタイルのおしゃれな家の外観 (ピンクの外壁、混合材屋根) の写真
サンフランシスコにあるお手頃価格の中くらいなラスティックスタイルのおしゃれな家の外観 (ピンクの外壁、混合材屋根) の写真
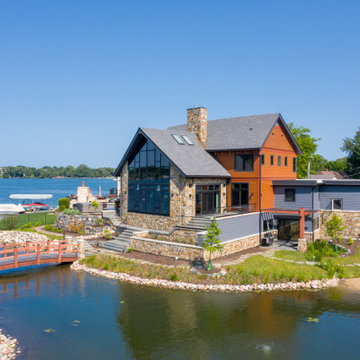
Overview of the lake side of the house. The stairs cascade down to the custom built bridge.
シカゴにあるラスティックスタイルのおしゃれな家の外観 (コンクリート繊維板サイディング、オレンジの外壁) の写真
シカゴにあるラスティックスタイルのおしゃれな家の外観 (コンクリート繊維板サイディング、オレンジの外壁) の写真
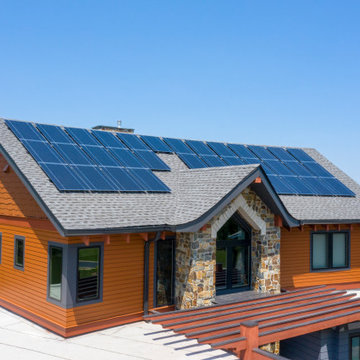
This is the front of a home that combines modern lake house design with a number of sustainable best practices to create a stunning and amazingly comfortable low carbon home.
The solar photovoltaic panels are set on the curved roof (not the equal gaps between the tops of the panels). The 9.8 kW PV 35 Panel array provides 32% of the homes energy usage, with the remaining electricity coming from 100% renewable energy credits from the grid.
The energy concept for the home was to be all electric to reduce fracked natural gas usage. Natural gas is only used as a starter for the high efficiency, sealed combustion, outside combustion air fireplace and for a back up generator.
The mechanical system is provided by a series of all electric, ultra high efficiency mini-splits, controlled by an integrated smart home system. An induction cooktop, hybrid electric water heater and hybrid electric dryer complete the items that typically use natural gas. Lighting is all high efficiency correctly colored LED’s.
A home office is included on the second floor complete with a balcony, facing towards the lake. Their zero carbon work commute consists of walking across the 2nd floor hallway.
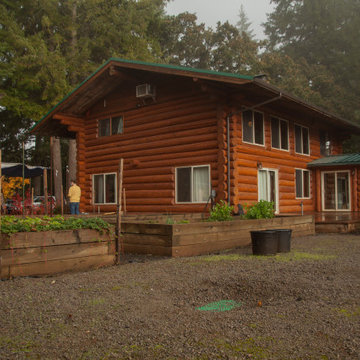
Rustic log style home in McMinnville, Oregon. Situated on a hill landscaping included a raised bed garden and various fruits trees, maples, and oaks.
ポートランドにある中くらいなラスティックスタイルのおしゃれな家の外観 (オレンジの外壁) の写真
ポートランドにある中くらいなラスティックスタイルのおしゃれな家の外観 (オレンジの外壁) の写真
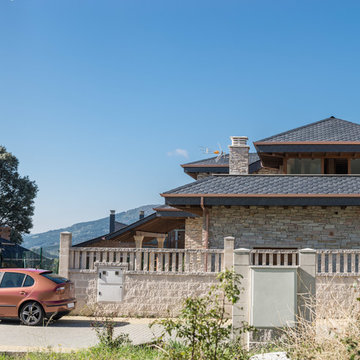
Situada en pleno corazón del Bierzo, esta vivienda rústica está hecha con muros de Cuarcitas de Villafranca, un producto exclusivo de CUPA STONE que permite crear hogares acogedores y tradicionales.
Eso nos transmite esta casa unifamiliar ubicada en Fabero (Castilla y León, España), construida con una fachada de Cuarcitas de Villafranca, de tonos rosados y grises, especialmente indicada para proyectos de arquitectura, decoración exterior y paisajismo.
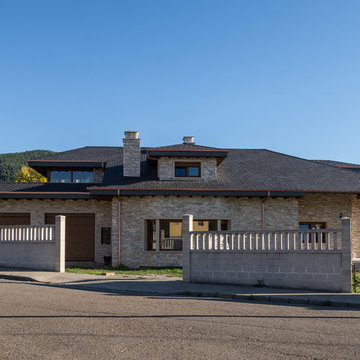
Situada en pleno corazón del Bierzo, esta vivienda rústica está hecha con muros de Cuarcitas de Villafranca, un producto exclusivo de CUPA STONE que permite crear hogares acogedores y tradicionales.
Eso nos transmite esta casa unifamiliar ubicada en Fabero (Castilla y León, España), construida con una fachada de Cuarcitas de Villafranca, de tonos rosados y grises, especialmente indicada para proyectos de arquitectura, decoración exterior y paisajismo.
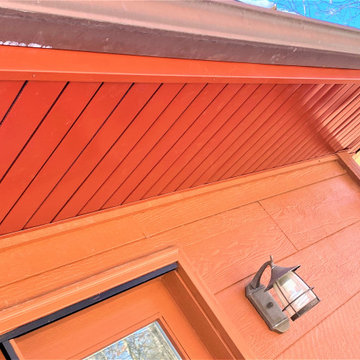
Soffit & fascia are lesser known components of a home's exterior. However, they play a critical role in reducing attic temperature, prolonging the life of a roof, lowering energy costs, and improving indoor air quality.
Here's a recent project our craftsmen completed for our client, Tyler.
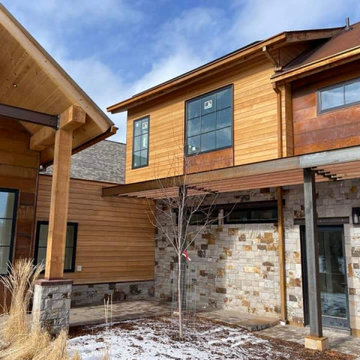
Rocky Mountain Finishes provided the prefinished CVG Doug Fir siding and soffit.
他の地域にある高級なラスティックスタイルのおしゃれな家の外観 (オレンジの外壁、混合材屋根、下見板張り) の写真
他の地域にある高級なラスティックスタイルのおしゃれな家の外観 (オレンジの外壁、混合材屋根、下見板張り) の写真
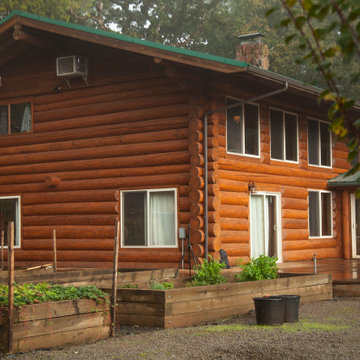
Rustic log style home in McMinnville, Oregon. Situated on a hill landscaping included a raised bed garden and various fruits trees, maples, and oaks.
ポートランドにある中くらいなラスティックスタイルのおしゃれな家の外観 (オレンジの外壁) の写真
ポートランドにある中くらいなラスティックスタイルのおしゃれな家の外観 (オレンジの外壁) の写真
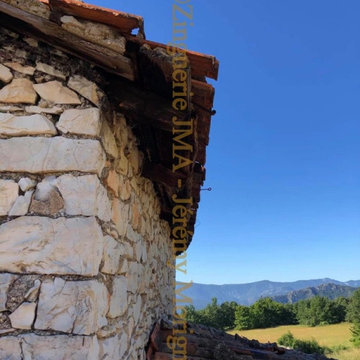
Rénovation intégrale de la charpente et de la couverture en tuiles canal avec rives, reprise de maçonnerie, abergement de cheminée et pose de gouttières en zinc.
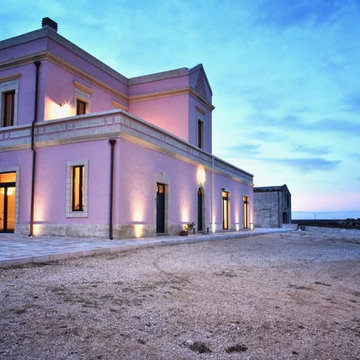
Il progetto ha interessato il recupero di una masseria vincolata sita nelle campagne pugliesi. L'immobile, prima dei lavori, era ridotta ad uno stato di rudere pertanto si è reso necessario un intervento di restauro che ha interessato anche la parte strutturale del manufatto, a causa di importanti cedimenti presenti, con la ricostruzione dei capanni adiacenti crollati.
Il lavoro è stato svolto nel massimo rispetto del fabbricato esistente e delle testimonianze che esso portava con sé attraverso un opera di recupero degli infissi originari in legno, dei pavimenti in marmette colorate e degli spazi.
Sono stati restaurati i paramenti murari riproponendo la coloritura originaria con materiali naturali e rispettosi per l'ambiente.
ラスティックスタイルの家の外観 (オレンジの外壁、ピンクの外壁) の写真
1
