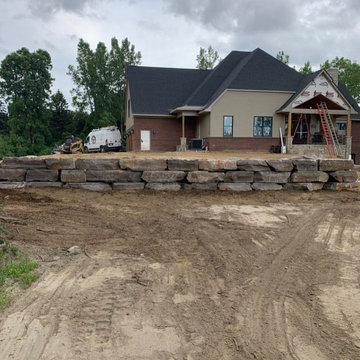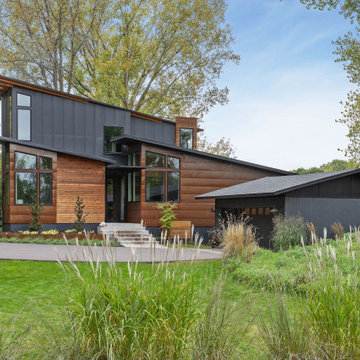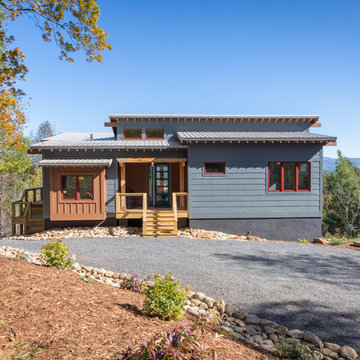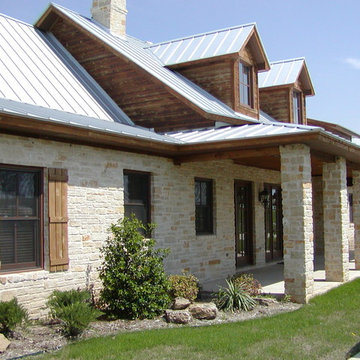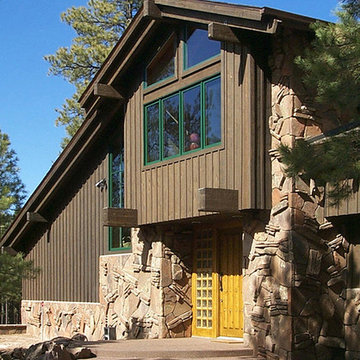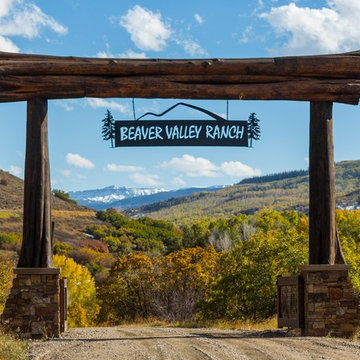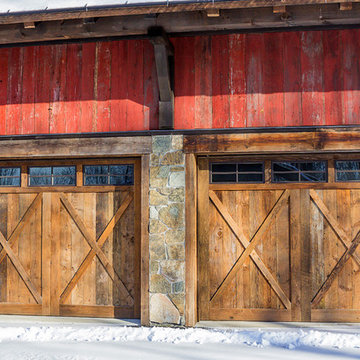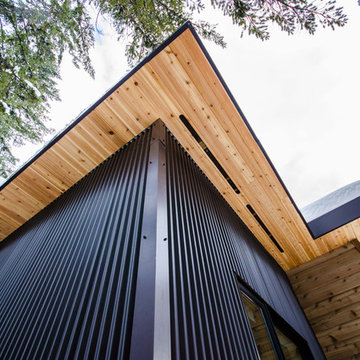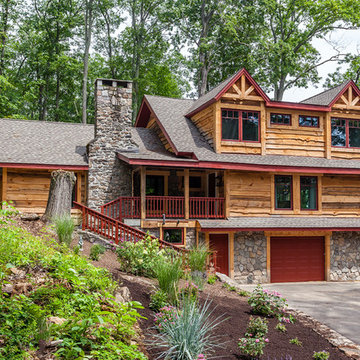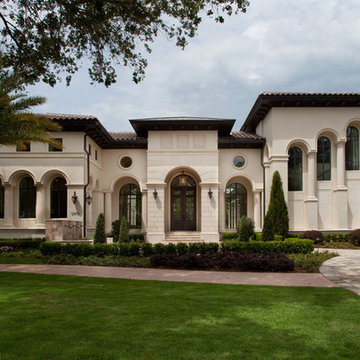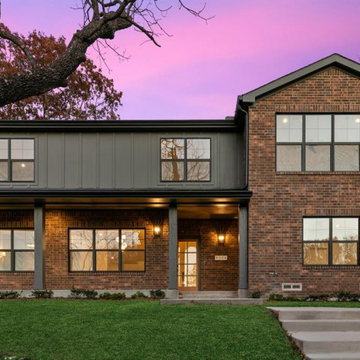ラスティックスタイルの白い家 (マルチカラーの外壁) の写真
絞り込み:
資材コスト
並び替え:今日の人気順
写真 41〜60 枚目(全 1,472 枚)
1/4
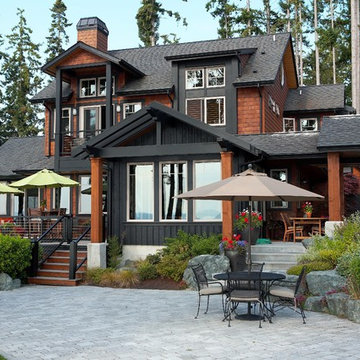
Beautiful craftsman style home, Camano Island, WA
Dan Nelson, Designs Northwest Architects
サンフランシスコにあるラスティックスタイルのおしゃれな家の外観 (マルチカラーの外壁) の写真
サンフランシスコにあるラスティックスタイルのおしゃれな家の外観 (マルチカラーの外壁) の写真
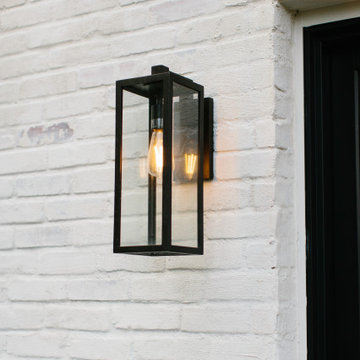
Limeslurry is the perfect look for aging brick. This home is a 100 year old farmhouse with an addition. The mortar joints were weathered and nearly an inch deep. The lime slurry transforms with a new, sculpted look. Lime slurry also adds structural integrity: filling mortar joints and locking in aging brick. Because it is lime-based the brick is still able to breath. A strong improvement that highlights the architecture of the home and the striking landscaping.
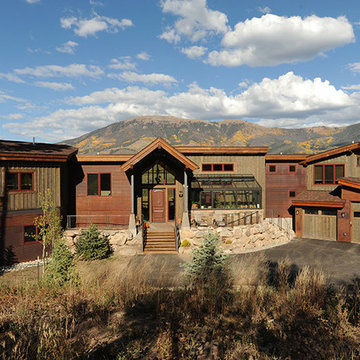
The floor plan arcs with a crescent shape to sit with the sloping topography & take advantage of the expansive 360 degree mountain views of the Williams Fork & Gore Range Mountains. The greenhouse backs up to the kitchen inside. Photos by Bob Winsett.
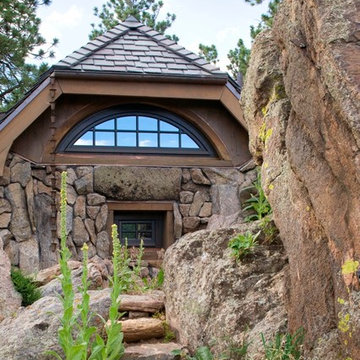
This award-winning and intimate cottage was rebuilt on the site of a deteriorating outbuilding. Doubling as a custom jewelry studio and guest retreat, the cottage’s timeless design was inspired by old National Parks rough-stone shelters that the owners had fallen in love with. A single living space boasts custom built-ins for jewelry work, a Murphy bed for overnight guests, and a stone fireplace for warmth and relaxation. A cozy loft nestles behind rustic timber trusses above. Expansive sliding glass doors open to an outdoor living terrace overlooking a serene wooded meadow.
Photos by: Emily Minton Redfield
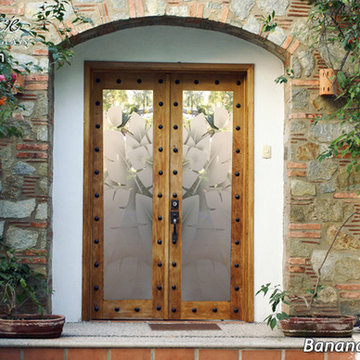
Glass Front Doors, Entry Doors that Make a Statement! Your front door is your home's initial focal point and glass doors by Sans Soucie with frosted, etched glass designs create a unique, custom effect while providing privacy AND light thru exquisite, quality designs! Available any size, all glass front doors are custom made to order and ship worldwide at reasonable prices. Exterior entry door glass will be tempered, dual pane (an equally efficient single 1/2" thick pane is used in our fiberglass doors). Selling both the glass inserts for front doors as well as entry doors with glass, Sans Soucie art glass doors are available in 8 woods and Plastpro fiberglass in both smooth surface or a grain texture, as a slab door or prehung in the jamb - any size. From simple frosted glass effects to our more extravagant 3D sculpture carved, painted and stained glass .. and everything in between, Sans Soucie designs are sandblasted different ways creating not only different effects, but different price levels. The "same design, done different" - with no limit to design, there's something for every decor, any style. The privacy you need is created without sacrificing sunlight! Price will vary by design complexity and type of effect: Specialty Glass and Frosted Glass. Inside our fun, easy to use online Glass and Entry Door Designer, you'll get instant pricing on everything as YOU customize your door and glass! When you're all finished designing, you can place your order online! We're here to answer any questions you have so please call (877) 331-339 to speak to a knowledgeable representative! Doors ship worldwide at reasonable prices from Palm Desert, California with delivery time ranges between 3-8 weeks depending on door material and glass effect selected. (Doug Fir or Fiberglass in Frosted Effects allow 3 weeks, Specialty Woods and Glass [2D, 3D, Leaded] will require approx. 8 weeks).
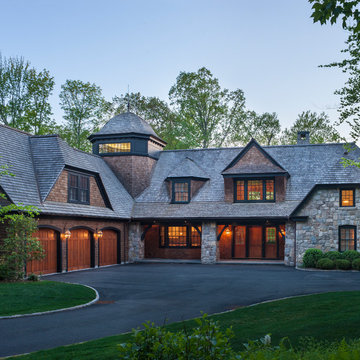
Mark P. Finlay Associates, AIA
Photo by Warren Jagger
ニューヨークにあるラスティックスタイルのおしゃれな家の外観 (混合材サイディング、マルチカラーの外壁) の写真
ニューヨークにあるラスティックスタイルのおしゃれな家の外観 (混合材サイディング、マルチカラーの外壁) の写真
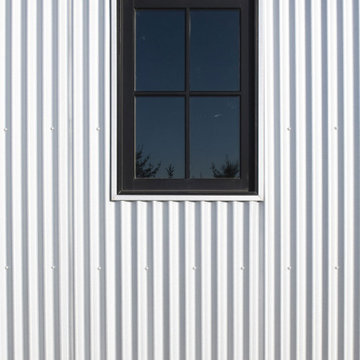
Contractor: HBRE
Interior Design: Brooke Voss Design
Photography: Scott Amundson
ミネアポリスにあるラスティックスタイルのおしゃれな家の外観 (メタルサイディング) の写真
ミネアポリスにあるラスティックスタイルのおしゃれな家の外観 (メタルサイディング) の写真
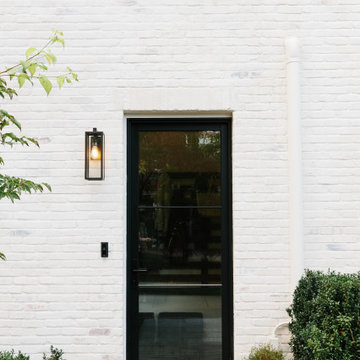
Limeslurry is the perfect look for aging brick. This home is a 100 year old farmhouse with an addition. The mortar joints were weathered and nearly an inch deep. The lime slurry transforms with a new, sculpted look. Lime slurry also adds structural integrity: filling mortar joints and locking in aging brick. Because it is lime-based the brick is still able to breath. A strong improvement that highlights the architecture of the home and the striking landscaping.
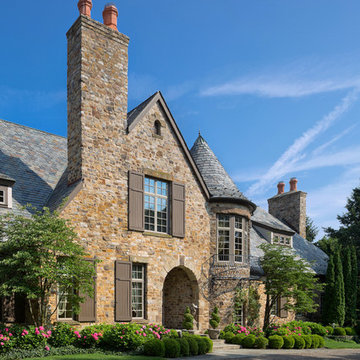
Scott Pease Photography
クリーブランドにあるラスティックスタイルのおしゃれな家の外観 (石材サイディング、マルチカラーの外壁) の写真
クリーブランドにあるラスティックスタイルのおしゃれな家の外観 (石材サイディング、マルチカラーの外壁) の写真
ラスティックスタイルの白い家 (マルチカラーの外壁) の写真
3
