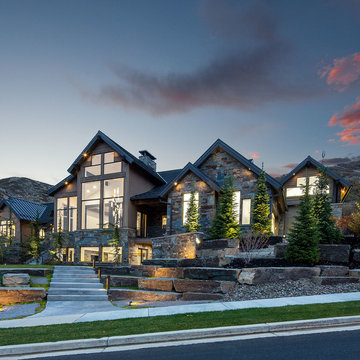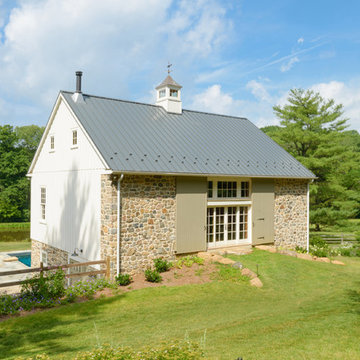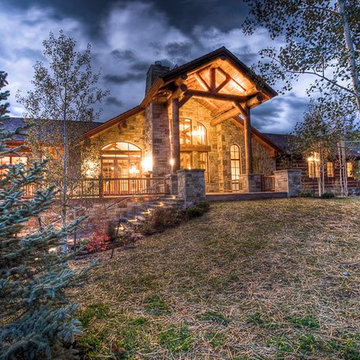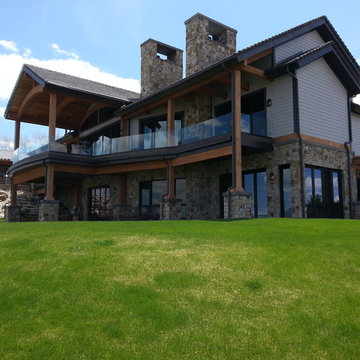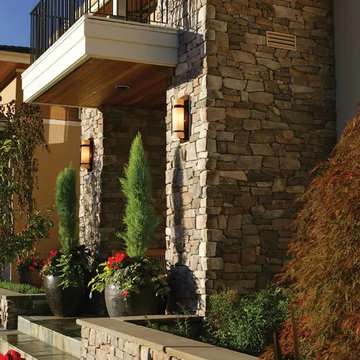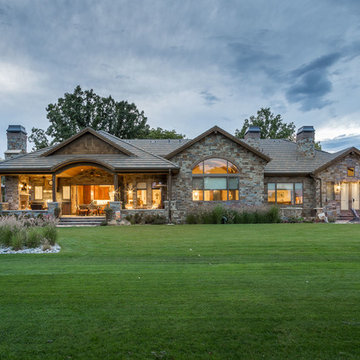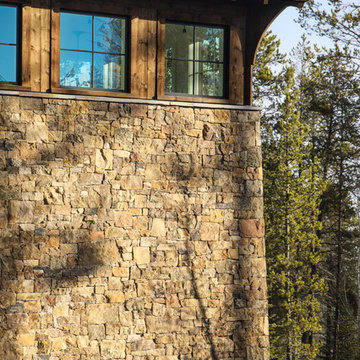ラスティックスタイルの白い家 (マルチカラーの外壁、石材サイディング) の写真
絞り込み:
資材コスト
並び替え:今日の人気順
写真 1〜20 枚目(全 164 枚)
1/5

Recupero di edificio d'interesse storico
他の地域にある高級な小さなラスティックスタイルのおしゃれな家の外観 (石材サイディング、マルチカラーの外壁、混合材屋根) の写真
他の地域にある高級な小さなラスティックスタイルのおしゃれな家の外観 (石材サイディング、マルチカラーの外壁、混合材屋根) の写真
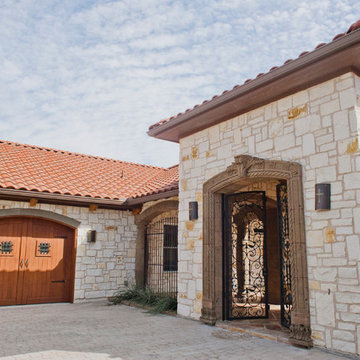
Drive up to practical luxury in this Hill Country Spanish Style home. The home is a classic hacienda architecture layout. It features 5 bedrooms, 2 outdoor living areas, and plenty of land to roam.
Classic materials used include:
Saltillo Tile - also known as terracotta tile, Spanish tile, Mexican tile, or Quarry tile
Cantera Stone - feature in Pinon, Tobacco Brown and Recinto colors
Copper sinks and copper sconce lighting
Travertine Flooring
Cantera Stone tile
Brick Pavers
Photos Provided by
April Mae Creative
aprilmaecreative.com
Tile provided by Rustico Tile and Stone - RusticoTile.com or call (512) 260-9111 / info@rusticotile.com
Construction by MelRay Corporation
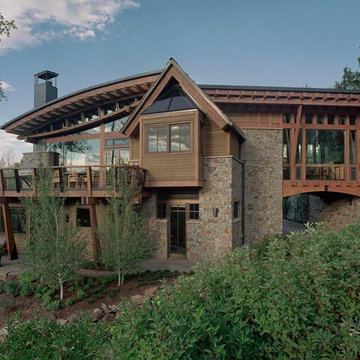
Classic mountain materials of dry stacked stone and recycled wood embrace an open, contemporary floor plan. The caliber of craftsmanship made it a home of the year, Mountain Living Magazine! Front door design featured in national media.
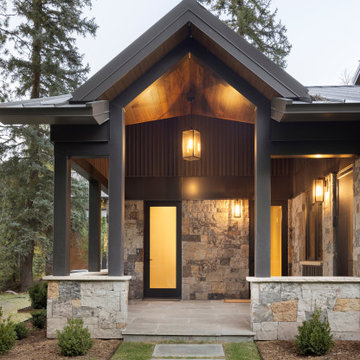
The strongest feature of this design is the passage of natural sunlight through every space in the home. The grand hall with clerestory windows, the glazed connection bridge from the primary garage to the Owner’s foyer aligns with the dramatic lighting to allow this home glow both day and night. This light is influenced and inspired by the evergreen forest on the banks of the Florida River. The goal was to organically showcase warm tones and textures and movement. To do this, the surfaces featured are walnut floors, walnut grain matched cabinets, walnut banding and casework along with other wood accents such as live edge countertops, dining table and benches. To further play with an organic feel, thickened edge Michelangelo Quartzite Countertops are at home in the kitchen and baths. This home was created to entertain a large family while providing ample storage for toys and recreational vehicles. Between the two oversized garages, one with an upper game room, the generous riverbank laws, multiple patios, the outdoor kitchen pavilion, and the “river” bath, this home is both private and welcoming to family and friends…a true entertaining retreat.
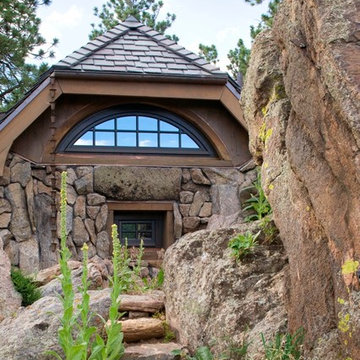
This award-winning and intimate cottage was rebuilt on the site of a deteriorating outbuilding. Doubling as a custom jewelry studio and guest retreat, the cottage’s timeless design was inspired by old National Parks rough-stone shelters that the owners had fallen in love with. A single living space boasts custom built-ins for jewelry work, a Murphy bed for overnight guests, and a stone fireplace for warmth and relaxation. A cozy loft nestles behind rustic timber trusses above. Expansive sliding glass doors open to an outdoor living terrace overlooking a serene wooded meadow.
Photos by: Emily Minton Redfield
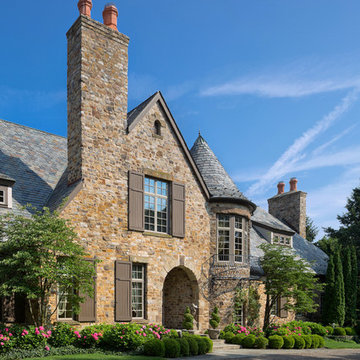
Scott Pease Photography
クリーブランドにあるラスティックスタイルのおしゃれな家の外観 (石材サイディング、マルチカラーの外壁) の写真
クリーブランドにあるラスティックスタイルのおしゃれな家の外観 (石材サイディング、マルチカラーの外壁) の写真

Nestled in the foothills of the Blue Ridge Mountains, this cottage blends old world authenticity with contemporary design elements.
他の地域にあるラスティックスタイルのおしゃれな家の外観 (石材サイディング、マルチカラーの外壁) の写真
他の地域にあるラスティックスタイルのおしゃれな家の外観 (石材サイディング、マルチカラーの外壁) の写真

Another view of the front entry and courtyard. Use of different materials helps to highlight the homes contemporary take on a NW lodge style home
ポートランドにある高級なラスティックスタイルのおしゃれな家の外観 (石材サイディング、マルチカラーの外壁) の写真
ポートランドにある高級なラスティックスタイルのおしゃれな家の外観 (石材サイディング、マルチカラーの外壁) の写真
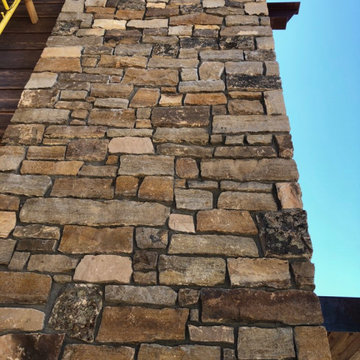
The Quarry Mill's custom ashlar style real thin stone veneer adds a rustic element to the exterior of this residential home.
他の地域にある高級なラスティックスタイルのおしゃれな家の外観 (石材サイディング、マルチカラーの外壁) の写真
他の地域にある高級なラスティックスタイルのおしゃれな家の外観 (石材サイディング、マルチカラーの外壁) の写真
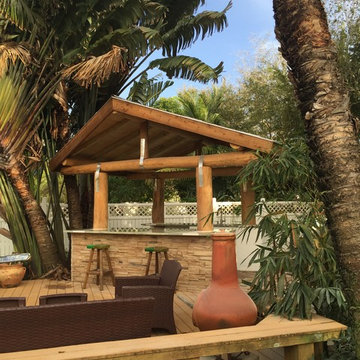
Tiki hut with pealed cypress post construction, metal roof over tongue & groove sheathing, green granite with white quartz inserts at posts, and ledge stone cladding.
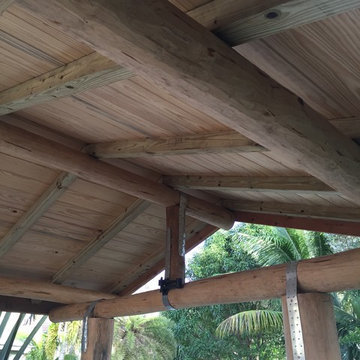
Tiki hut with pealed cypress post construction, metal roof over tongue & groove sheathing, green granite with white quartz inserts at posts, and ledge stone cladding.
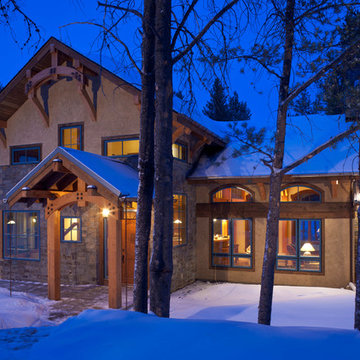
This chalet getaway is located on Georgetown Lake, Montana. Frog Rock Design worked with the Owners to site the home, allowing for minimal removal of trees and a nestled-in feeling. Stone walls, heavy timbers, earth toned stucco and many wood accents give this house it's rustic charm.
ラスティックスタイルの白い家 (マルチカラーの外壁、石材サイディング) の写真
1
