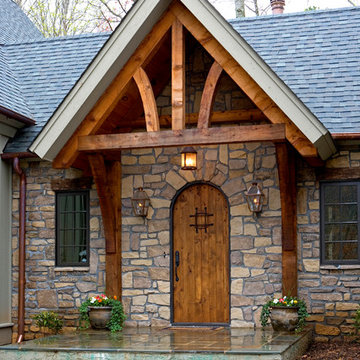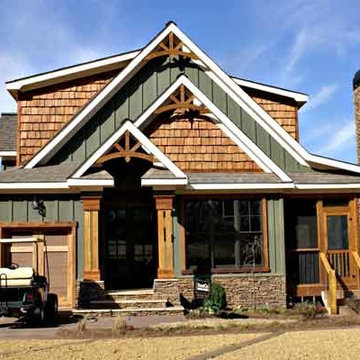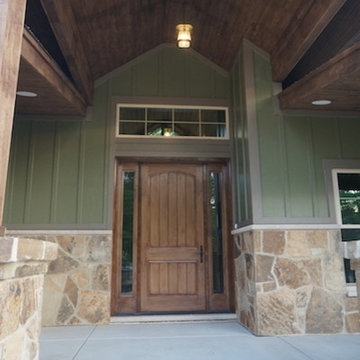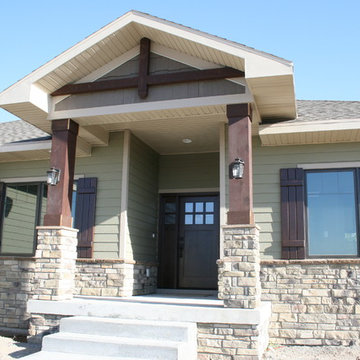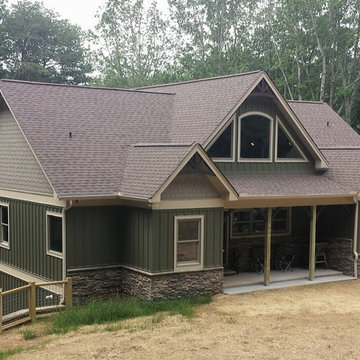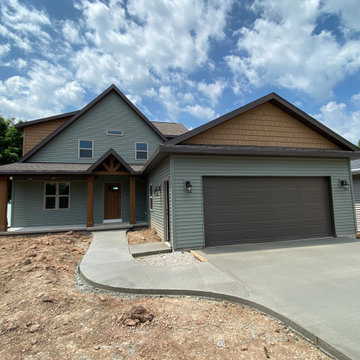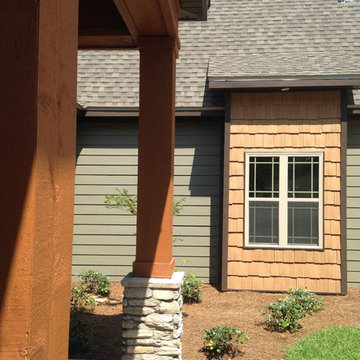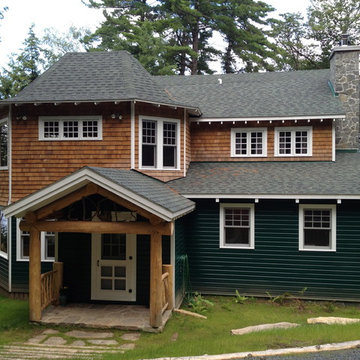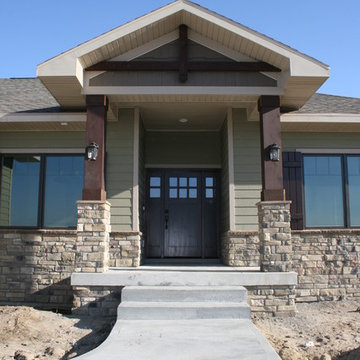ラスティックスタイルの家の外観 (緑の外壁、混合材サイディング) の写真
絞り込み:
資材コスト
並び替え:今日の人気順
写真 1〜20 枚目(全 151 枚)
1/4
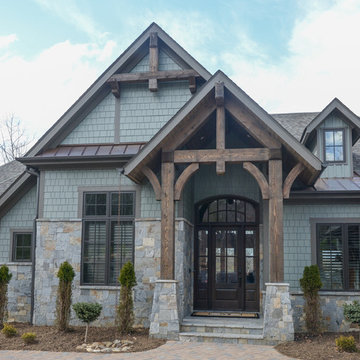
Exterior
www.press1photos.com
他の地域にある高級な中くらいなラスティックスタイルのおしゃれな家の外観 (混合材サイディング、緑の外壁) の写真
他の地域にある高級な中くらいなラスティックスタイルのおしゃれな家の外観 (混合材サイディング、緑の外壁) の写真
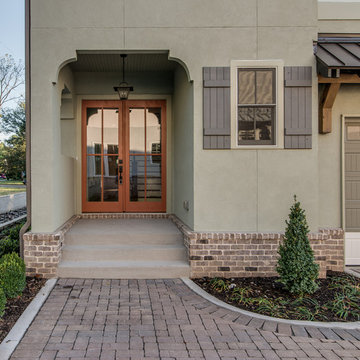
Front door stained in Sherwin Williams Covered Bridge
ナッシュビルにあるラスティックスタイルのおしゃれな二階建ての家 (混合材サイディング、緑の外壁) の写真
ナッシュビルにあるラスティックスタイルのおしゃれな二階建ての家 (混合材サイディング、緑の外壁) の写真
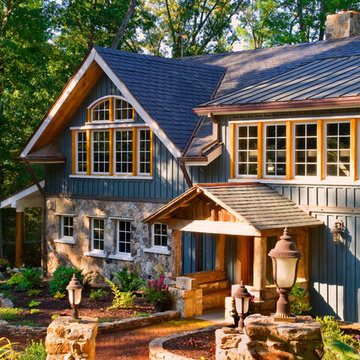
Tony Giammarino
リッチモンドにあるラグジュアリーなラスティックスタイルのおしゃれな家の外観 (混合材サイディング、緑の外壁、混合材屋根) の写真
リッチモンドにあるラグジュアリーなラスティックスタイルのおしゃれな家の外観 (混合材サイディング、緑の外壁、混合材屋根) の写真

www.aaronhphotographer.com
他の地域にあるラスティックスタイルのおしゃれな家の外観 (混合材サイディング、緑の外壁) の写真
他の地域にあるラスティックスタイルのおしゃれな家の外観 (混合材サイディング、緑の外壁) の写真
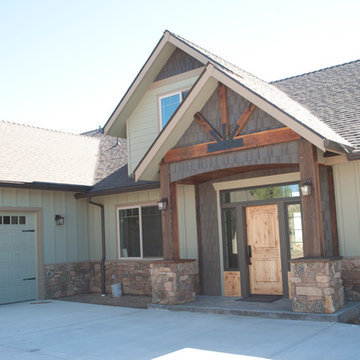
Custom home on a hillside surrounded by Junipers and sagebrush. This home features gorgeous stone counter tops with two-tone cabinets. Bathrooms are all tiled with modern porcelain and glass tiles featuring niches and in-wall cabinetry for candles and other bathroom accessories. The vaulted great room features an overlooking balcony with wrought iron railing and a large fireplace wrapped in stone quarried nearby.
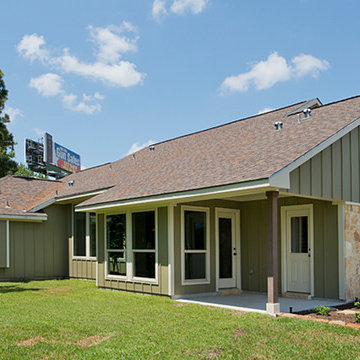
The San Jacinto is perfect for families desiring more space. The expansive family room features raised ceilings with wood beams and shares an open eating bar with the kitchen. Amenities in the kitchen include an oversized island, large built-in chef’s pantry, and breakfast room. The San Jacinto also includes a generous master suite, a formal dining room, and a large flex room. Tour the fully furnished model at our Spring Design Center.
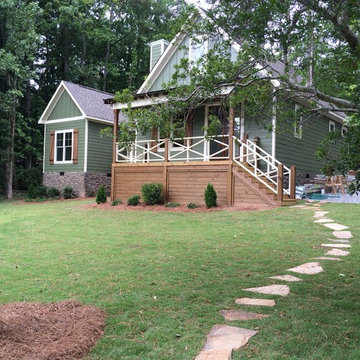
Dog Trot house by Max Fulbright Designs.
アトランタにあるお手頃価格の中くらいなラスティックスタイルのおしゃれな家の外観 (混合材サイディング、緑の外壁) の写真
アトランタにあるお手頃価格の中くらいなラスティックスタイルのおしゃれな家の外観 (混合材サイディング、緑の外壁) の写真
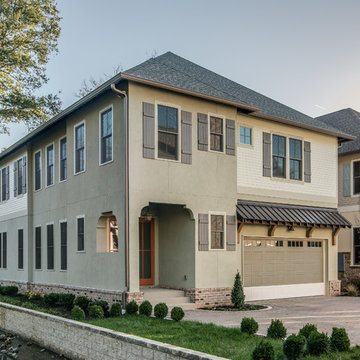
Arched entryways, rustic cedar brackets, stucco in Sherwin Williams Contented
ナッシュビルにあるラスティックスタイルのおしゃれな二階建ての家 (混合材サイディング、緑の外壁) の写真
ナッシュビルにあるラスティックスタイルのおしゃれな二階建ての家 (混合材サイディング、緑の外壁) の写真
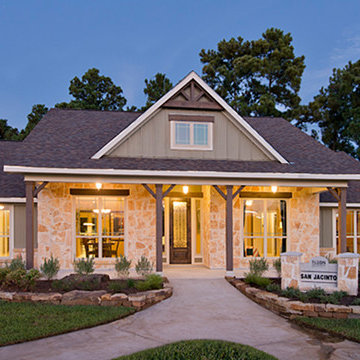
The San Jacinto is perfect for families desiring more space. The expansive family room features raised ceilings with wood beams and shares an open eating bar with the kitchen. Amenities in the kitchen include an oversized island, large built-in chef’s pantry, and breakfast room. The San Jacinto also includes a generous master suite, a formal dining room, and a large flex room. Tour the fully furnished model at our Spring Design Center.
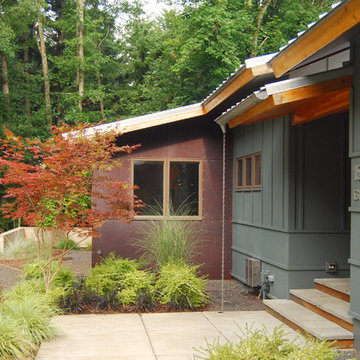
Entry at the Gracehaus in Portland, Oregon by Integrate Architecture & Planning. Cor-ten steel, weathering steel at facade beyond.
ポートランドにある中くらいなラスティックスタイルのおしゃれな家の外観 (混合材サイディング、緑の外壁) の写真
ポートランドにある中くらいなラスティックスタイルのおしゃれな家の外観 (混合材サイディング、緑の外壁) の写真
ラスティックスタイルの家の外観 (緑の外壁、混合材サイディング) の写真
1
