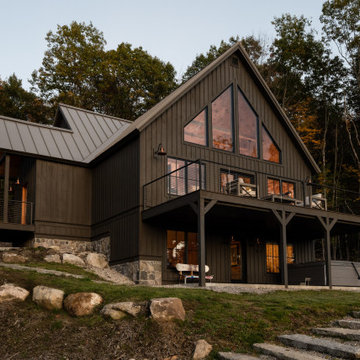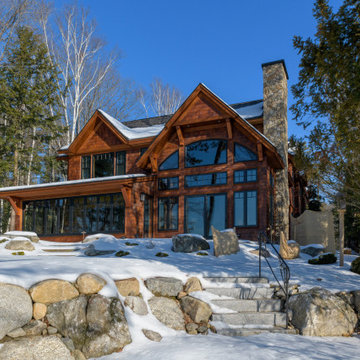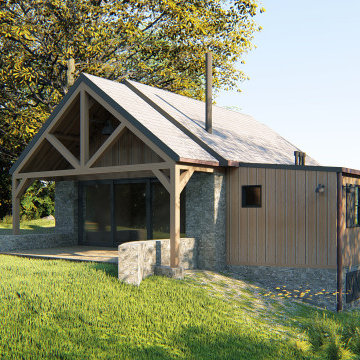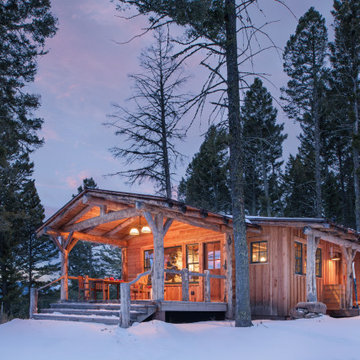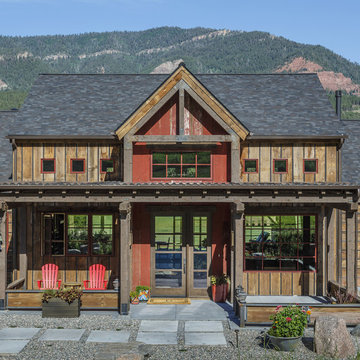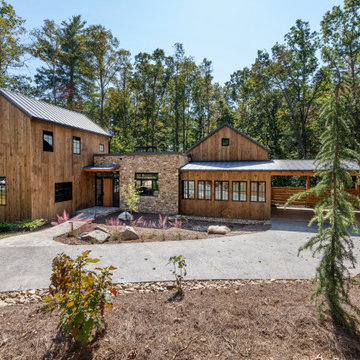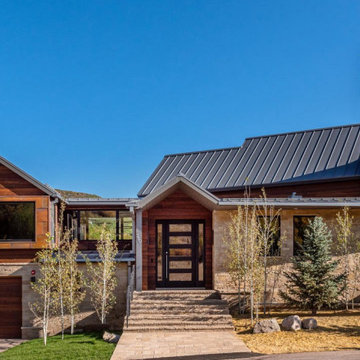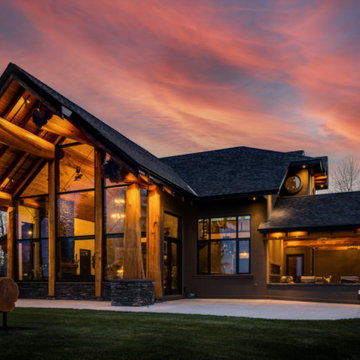外観
絞り込み:
資材コスト
並び替え:今日の人気順
写真 1〜20 枚目(全 110 枚)
1/4
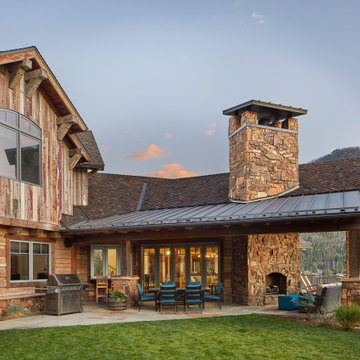
Rustic character, reclaimed siding, and barn wood make Colorado the perfect setting for this custom family home. Carefully designed to nestled into the hillside yet take full advantage of the expansive views. Whether enjoying a meal or relaxing by the fireplace, this deck can be enjoyed year round.

The owners of this beautiful home and property discovered talents of the Fred Parker Company "Design-Build" team on Houzz.com. Their dream was to completely restore and renovate an old barn into a new luxury guest house for parties and to accommodate their out of town family / / This photo features Pella French doors, stone base columns, and large flagstone walk.
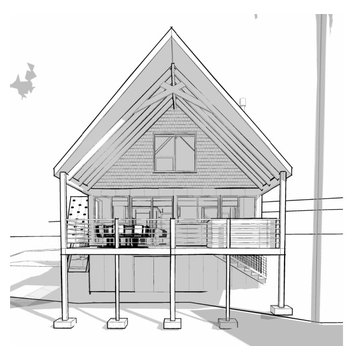
An exterior perspective of the large pitched roof and exposed beams of this cabin addition.
シアトルにあるお手頃価格の中くらいなラスティックスタイルのおしゃれな家の外観 (ウッドシングル張り) の写真
シアトルにあるお手頃価格の中くらいなラスティックスタイルのおしゃれな家の外観 (ウッドシングル張り) の写真
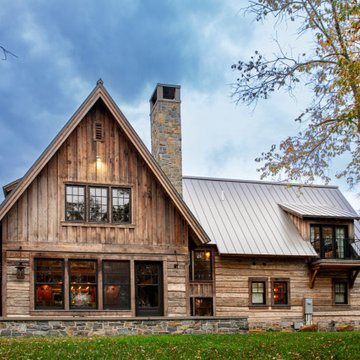
Wood Products: 2" Hand-Hewn Skins and HarborAged Lumber
Photoset #: 74242
他の地域にある中くらいなラスティックスタイルのおしゃれな家の外観の写真
他の地域にある中くらいなラスティックスタイルのおしゃれな家の外観の写真
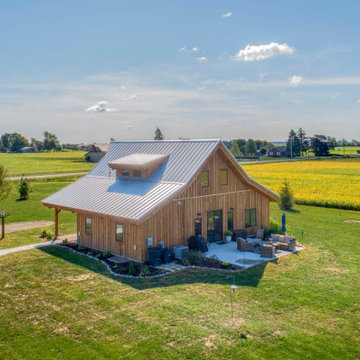
Post and beam barn home exterior with back patio
お手頃価格の中くらいなラスティックスタイルのおしゃれな家の外観 (縦張り) の写真
お手頃価格の中くらいなラスティックスタイルのおしゃれな家の外観 (縦張り) の写真

Exploring passive solar design and thermal temperature control, a small shack was built using wood pallets and
re-purposed materials obtained for free. The goal was to create a prototype to see what works and what doesn't, firsthand. The journey was rough and many valuable lessons were learned.
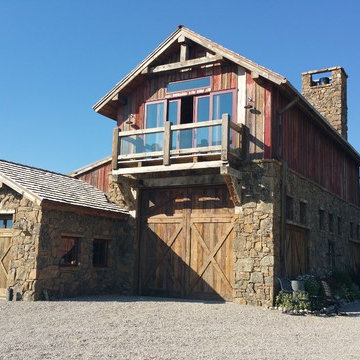
This apartment garage; has a distressed wood and stone wood exterior, reclaimed wood trusses, and a red faded wood. With barn doors for the main garage as well as as the garage for a motor home.
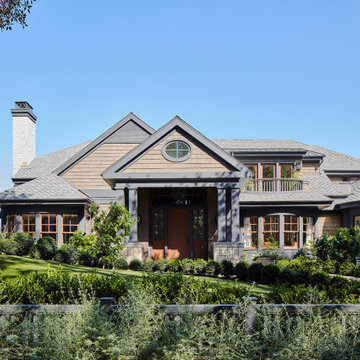
Front facade of a Contemporary Lodge, a full renovation project in Santa Monica, CA.
ロサンゼルスにあるラスティックスタイルのおしゃれな家の外観の写真
ロサンゼルスにあるラスティックスタイルのおしゃれな家の外観の写真
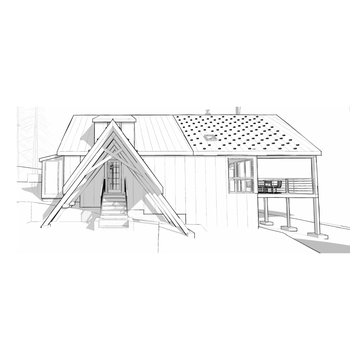
An exterior perspective of the large pitched roof and exposed beams of this cabin addition.
シアトルにあるお手頃価格の中くらいなラスティックスタイルのおしゃれな家の外観 (ウッドシングル張り) の写真
シアトルにあるお手頃価格の中くらいなラスティックスタイルのおしゃれな家の外観 (ウッドシングル張り) の写真
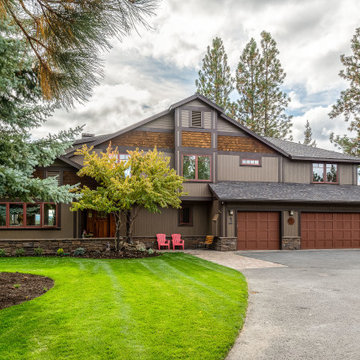
Adding on to this modern mountain home was complex and rewarding. The nature-loving Bend homeowners wanted to create an outdoor space to better enjoy their spectacular river view. They also wanted to Provide direct access to a covered outdoor space, create a sense of connection between the interior and exterior, add gear storage for outdoor activities, and provide additional bedroom and office space. The Neil Kelly team led by Paul Haigh created a covered deck extending off the living room, re-worked exterior walls, added large 8’ tall French doors for easy access and natural light, extended garage with 3rd bay, and added a bedroom addition above the garage that fits seamlessly into the existing structure.
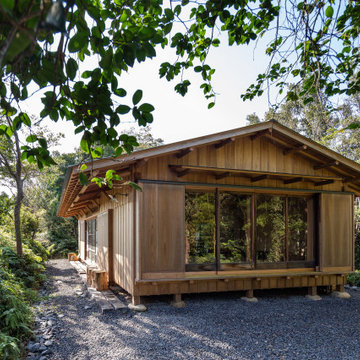
設備以外は「建材」一切使用しておらず、外壁もすべて無垢材を組み合わせて創り上げています。ただ、地域で古くから根付いた作り方をしているため、「この地域の一般的な木造の住まい」でもあります。
他の地域にあるラスティックスタイルのおしゃれな家の外観 (縦張り) の写真
他の地域にあるラスティックスタイルのおしゃれな家の外観 (縦張り) の写真
1

