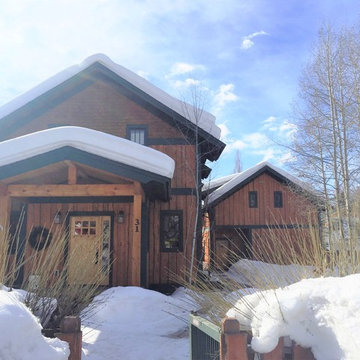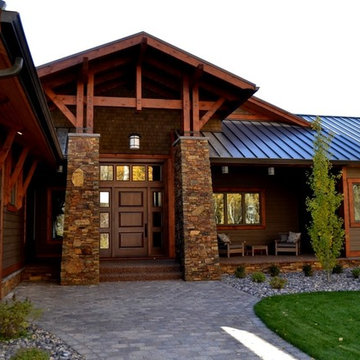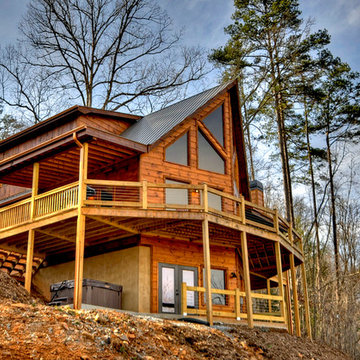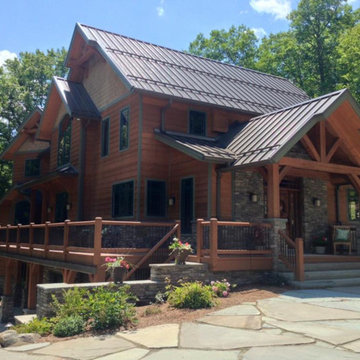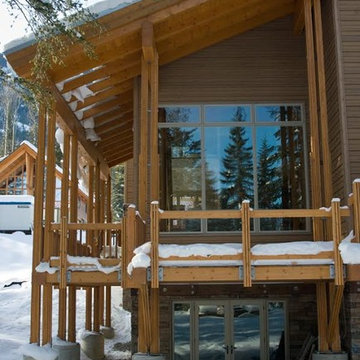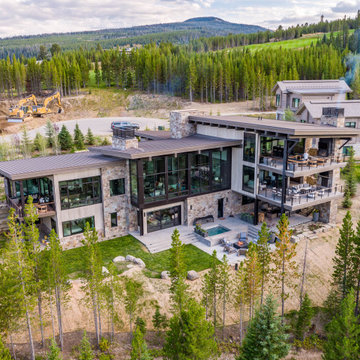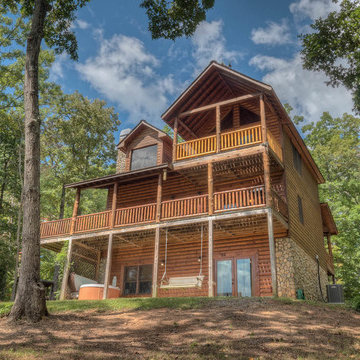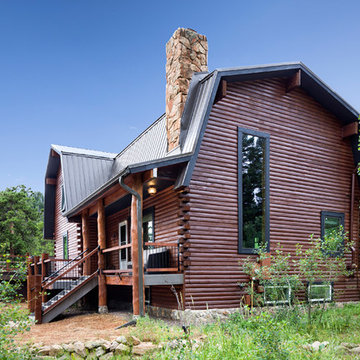ラスティックスタイルの家の外観の写真
絞り込み:
資材コスト
並び替え:今日の人気順
写真 1〜20 枚目(全 125 枚)
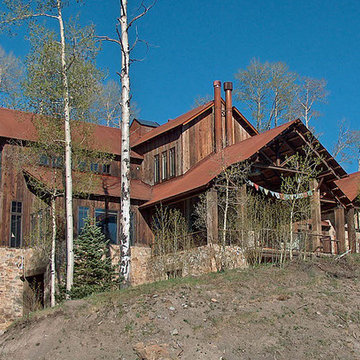
View from the ski-run of a 7,500 s.f. contemporary rustic home in Telluride, Colorado
デンバーにある高級なラスティックスタイルのおしゃれな家の外観の写真
デンバーにある高級なラスティックスタイルのおしゃれな家の外観の写真
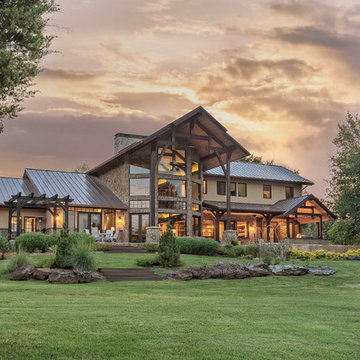
The expansive view of the lake can be seen from any room in the house through large picture windows. Timbers fabricated and finished with hand tools by PrecisionCraft Log & Timber Homes. Photos By: Aaron Dougherty Photography
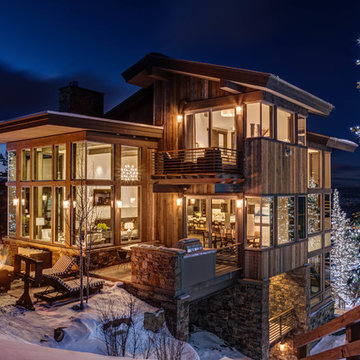
Architecture by: Think Architecture
Interior Design by: Denton House
Construction by: Magleby Construction Photos by: Alan Blakley
ソルトレイクシティにあるラグジュアリーなラスティックスタイルのおしゃれな家の外観の写真
ソルトレイクシティにあるラグジュアリーなラスティックスタイルのおしゃれな家の外観の写真
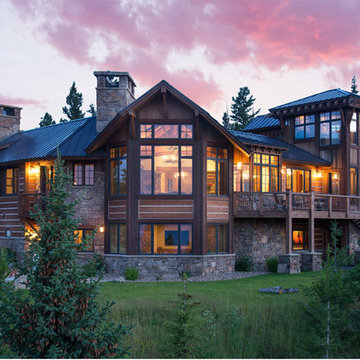
This rustic mountain home is located with in the Big EZ of Big Sky, Montana. Set high up in the mountains, the views from the home are breath taking. Large glazing throughout the home captures these views no matter what room you are in. The heavy timbers, stone accents, and natural building materials give the home a rustic feel, which pairs nicely with the rugged, remote location of the home. We balanced this out with high ceilings, lots of natural lighting, and an open floor plan to give the interior spaces a lighter feel.
Photos by Whitney Kamman
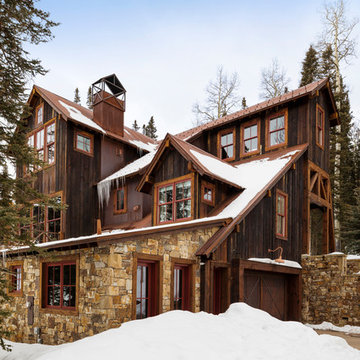
TEAM
Interior Design: LDa Architecture & Interiors
Photographer: Greg Premru Photography
デンバーにあるラスティックスタイルのおしゃれな家の外観 (混合材サイディング) の写真
デンバーにあるラスティックスタイルのおしゃれな家の外観 (混合材サイディング) の写真
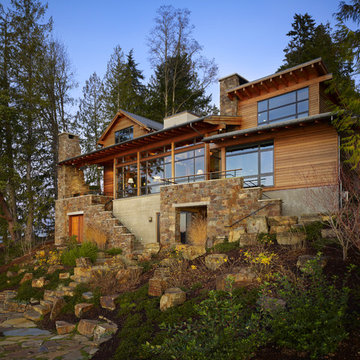
Photography Courtesy of Benjamin Benschneider
www.benschneiderphoto.com/
シアトルにあるラスティックスタイルのおしゃれな家の外観の写真
シアトルにあるラスティックスタイルのおしゃれな家の外観の写真
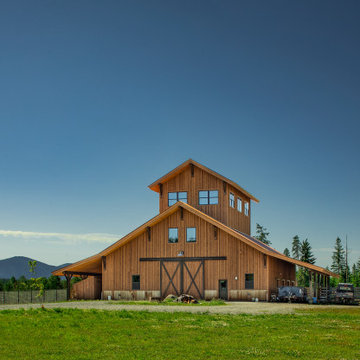
Exterior view of the Rustic Working Barn.
Vertical cedar board and batten siding finished with custom stain, a mix of coffee and walnut blend, with rusted corrugated metal wainscotting. Barn roof is also rusted corrugated metal .
Windows are Andersen 100 Series in dark bronze.
Custom made cross hatch double barn doors, hardware is from local Mark Richardson Metals. Back panels of the doors are stained to match the cedar siding, borders and cross hatch rails stained in silver/gray stain to match exterior beams and corbels.
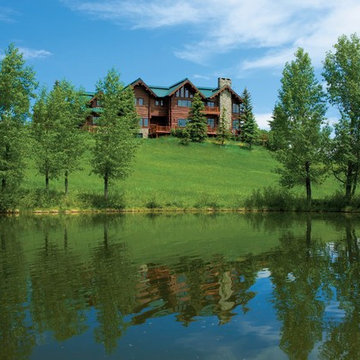
This multi-story luxury log cabin was finished by Rudy Mendiola of The Log Doctor using PPG PROLUXE™ Cetol® Log & Siding wood finish in Teak. With a spacious yard like this in Colorado, the rustic log cabin makes a bold statement.
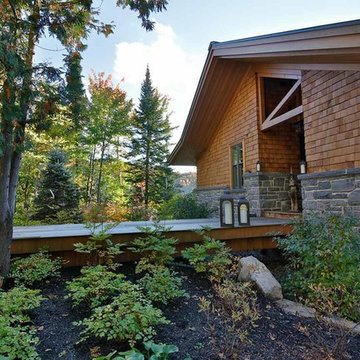
Projet réalisé à titre de chargé de projet et concepteur pour le compte de JBCArchitectes.
.
.
Crédit photo: Daniel Herrera
.
モントリオールにあるラスティックスタイルのおしゃれな家の外観の写真
モントリオールにあるラスティックスタイルのおしゃれな家の外観の写真
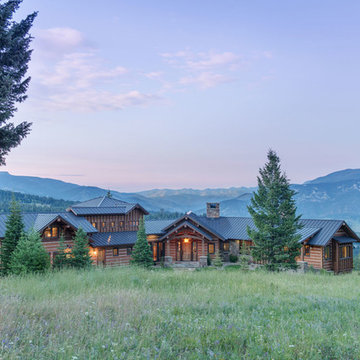
This rustic mountain home is located with in the Big EZ of Big Sky, Montana. Set high up in the mountains, the views from the home are breath taking. Large glazing throughout the home captures these views no matter what room you are in. The heavy timbers, stone accents, and natural building materials give the home a rustic feel, which pairs nicely with the rugged, remote location of the home. We balanced this out with high ceilings, lots of natural lighting, and an open floor plan to give the interior spaces a lighter feel.
Photos by Whitney Kamman
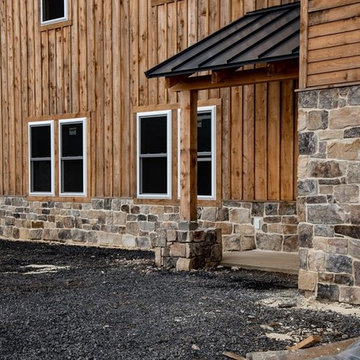
The Quarry Mill's London natural thin stone veneer adds a rustic element to the exterior of this stunning home. London real thin stone veneer brings a selection of rectangular shapes with browns, grays, blacks, and some gold tones. The London stone is great for any sized project like accent walls, chimneys, and exterior siding. The shapes and colors help enhance the wavy textures that are all over these stones. This adds dimension to your project while the colors help these stone blend in well with any home’s décor.
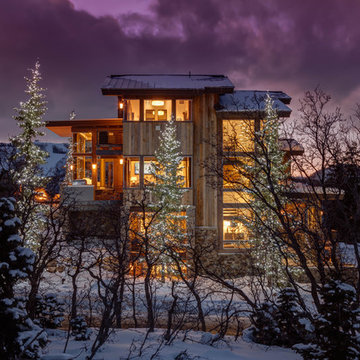
Architecture by: Think Architecture
Interior Design by: Denton House
Construction by: Magleby Construction Photos by: Alan Blakley
ソルトレイクシティにあるラグジュアリーなラスティックスタイルのおしゃれな家の外観の写真
ソルトレイクシティにあるラグジュアリーなラスティックスタイルのおしゃれな家の外観の写真
ラスティックスタイルの家の外観の写真
1
