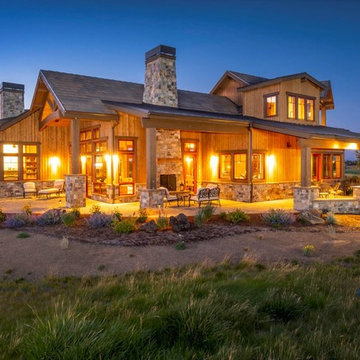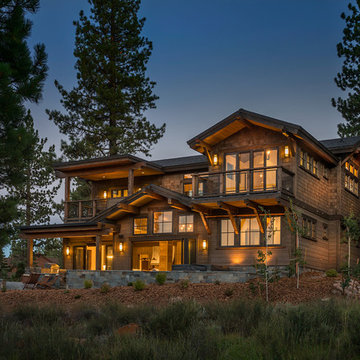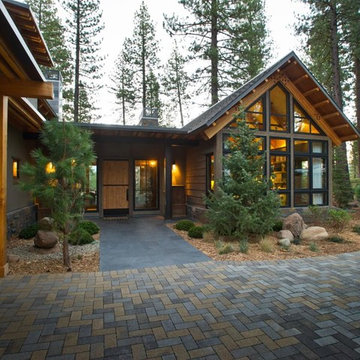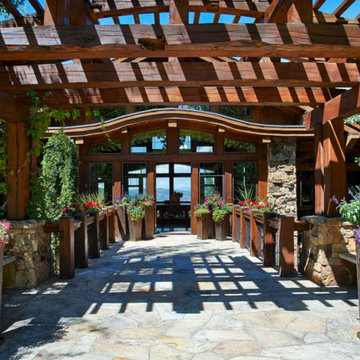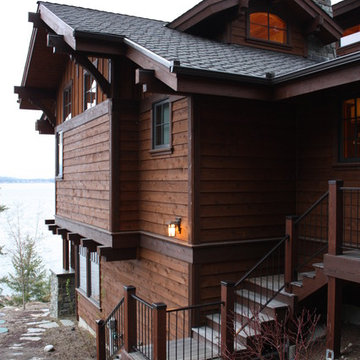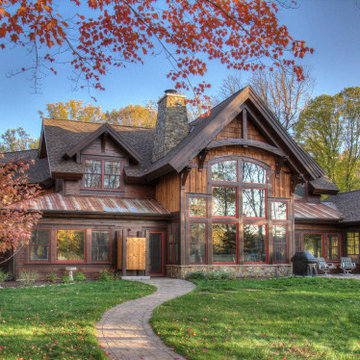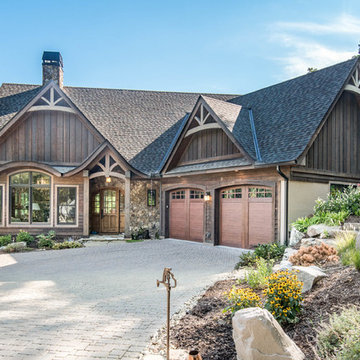小さなラスティックスタイルの家の外観の写真
絞り込み:
資材コスト
並び替え:今日の人気順
写真 1〜20 枚目(全 4,389 枚)
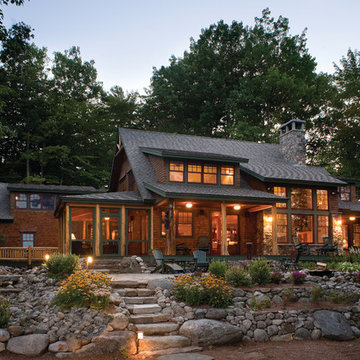
Joe St. Pierre
ボストンにあるラグジュアリーなラスティックスタイルのおしゃれな家の外観の写真
ボストンにあるラグジュアリーなラスティックスタイルのおしゃれな家の外観の写真
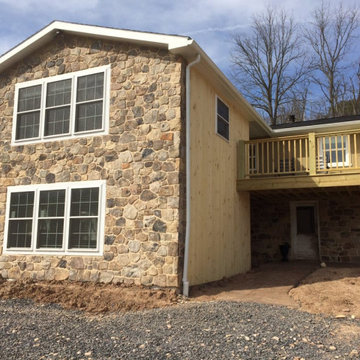
Pioneer natural thin stone veneer adds dimension to this beautiful residential home. Pioneer natural stone veneer contains a wide range of browns, copper, and whites with a few dark gray tones. These colors bring a very earthy feel to your home or space. The random shapes combined with Pioneer stones’ diverse textures make it a great addition to any project. Large projects like chimneys and exterior siding will contrast lighter colors of your home’s exterior. While smaller projects like kitchen backsplashes and accent walls will draw the eye to the various colors of the stone. Pioneer stones’ strong natural colors will go perfectly with rustic home décor. Modern homes and electronics can also look great with Pioneer stone when used as a background to accent the dark, modern colors.
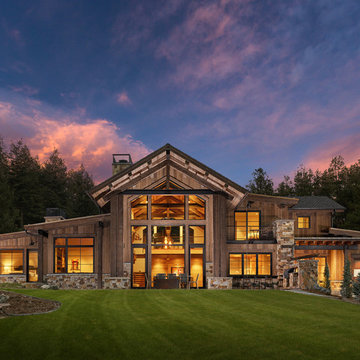
The large windows give the home modern details to accent the rustic materials
Photos by Eric Lucero
デンバーにあるラスティックスタイルのおしゃれな家の外観の写真
デンバーにあるラスティックスタイルのおしゃれな家の外観の写真

Photography - LongViews Studios
他の地域にあるラグジュアリーなラスティックスタイルのおしゃれな家の外観 (混合材屋根) の写真
他の地域にあるラグジュアリーなラスティックスタイルのおしゃれな家の外観 (混合材屋根) の写真

This eclectic mountain home nestled in the Blue Ridge Mountains showcases an unexpected but harmonious blend of design influences. The European-inspired architecture, featuring native stone, heavy timbers and a cedar shake roof, complement the rustic setting. Inside, details like tongue and groove cypress ceilings, plaster walls and reclaimed heart pine floors create a warm and inviting backdrop punctuated with modern rustic fixtures and vibrant bohemian touches.
Meechan Architectural Photography
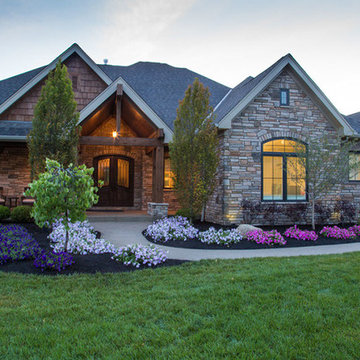
"The Cheyenne" was custom built by Jack H. Wieland Builders for the 2014 Homearama Show. This is a beautiful ranch style plan that carries the rustic and lodge theme throughout.
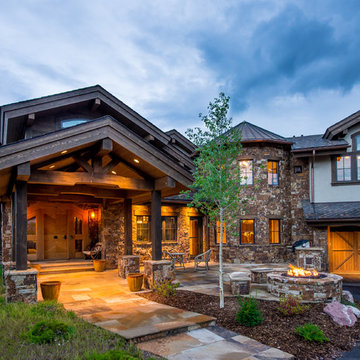
A sumptuous home overlooking Beaver Creek and the New York Mountain Range in the Wildridge neighborhood of Avon, Colorado.
Jay Rush
デンバーにあるラグジュアリーなラスティックスタイルのおしゃれな家の外観 (混合材サイディング、混合材屋根) の写真
デンバーにあるラグジュアリーなラスティックスタイルのおしゃれな家の外観 (混合材サイディング、混合材屋根) の写真
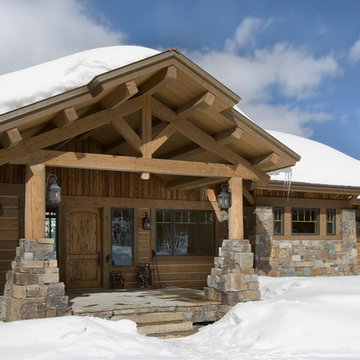
With enormous rectangular beams and round log posts, the Spanish Peaks House is a spectacular study in contrasts. Even the exterior—with horizontal log slab siding and vertical wood paneling—mixes textures and styles beautifully. An outdoor rock fireplace, built-in stone grill and ample seating enable the owners to make the most of the mountain-top setting.
Inside, the owners relied on Blue Ribbon Builders to capture the natural feel of the home’s surroundings. A massive boulder makes up the hearth in the great room, and provides ideal fireside seating. A custom-made stone replica of Lone Peak is the backsplash in a distinctive powder room; and a giant slab of granite adds the finishing touch to the home’s enviable wood, tile and granite kitchen. In the daylight basement, brushed concrete flooring adds both texture and durability.
Roger Wade
小さなラスティックスタイルの家の外観の写真
1
