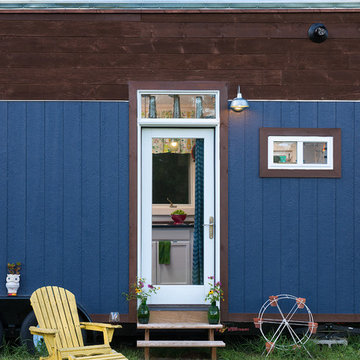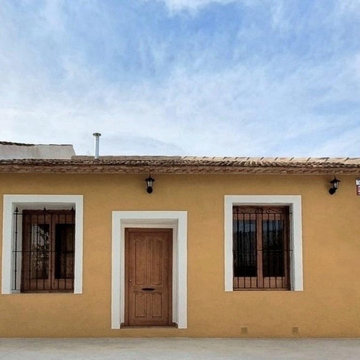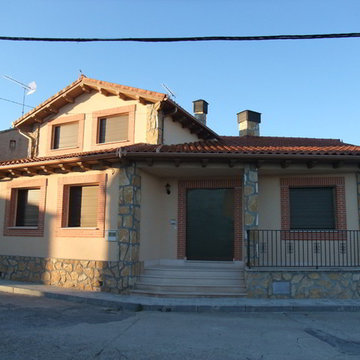小さなラスティックスタイルの青い家 (黄色い外壁) の写真
絞り込み:
資材コスト
並び替え:今日の人気順
写真 1〜11 枚目(全 11 枚)
1/5

Country Rustic house plan # 3133-V1 initially comes with a two-car garage.
BLUEPRINTS & PDF FILES AVAILABLE FOR SALE starting at $849
See floor plan and more photos: http://www.drummondhouseplans.com/house-plan-detail/info/ashbury-2-craftman-northwest-1003106.html
DISTINCTIVE ELEMENTS:
Garage with direct basement access via the utility room.
Abundantly windowed dining room. Kitchen / dinette with 40" x 60" central lunch island lunch.
Two good-sized bedrooms.
Bathroom with double vanity and 36" x 60" shower.
Utility room including laundry and freezer space.
Fireplace in living room opon on three sides to the living room and the heart of the activities area.
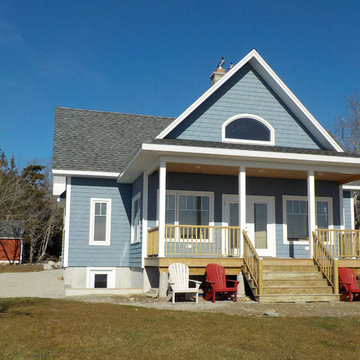
Architectural Designs Cottage House Plan 2105DR has always been popular, and our client's home built on his waterfront lot in Nova Scotia looks great with its front porch with water views, vaulted interior and clean clapboard exterior.
Ready when you are. Where do YOU want to build?
Specs-at-a-glance
2 beds
2 full baths
~1,500 sq. ft.
Plans: http://www.architecturaldesigns.com/2105dr
#readywhenyouare
#houseplan
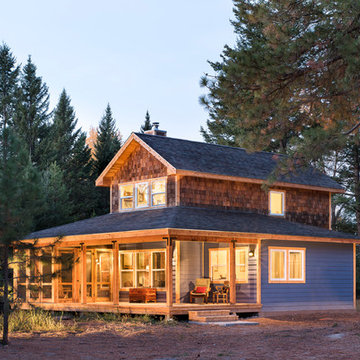
Cozy cabin in the woods. Covered porch with screened in portion. Cedar shingle siding. Exposed wood beams and rafters.
Longviews Studios
他の地域にあるお手頃価格の小さなラスティックスタイルのおしゃれな家の外観 (混合材サイディング) の写真
他の地域にあるお手頃価格の小さなラスティックスタイルのおしゃれな家の外観 (混合材サイディング) の写真
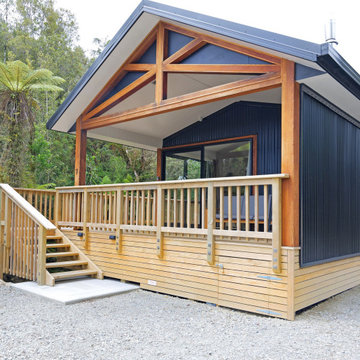
A Kiwiana tin shed with Scandinavian style. At 88m² it is a small family bach, so it had to be light and feel big,
他の地域にある小さなラスティックスタイルのおしゃれな家の外観の写真
他の地域にある小さなラスティックスタイルのおしゃれな家の外観の写真
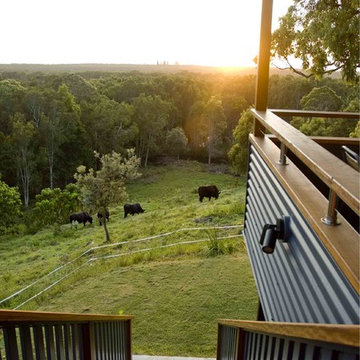
The verandah looking East to Lennox Head
サンシャインコーストにあるお手頃価格の小さなラスティックスタイルのおしゃれな家の外観 (メタルサイディング) の写真
サンシャインコーストにあるお手頃価格の小さなラスティックスタイルのおしゃれな家の外観 (メタルサイディング) の写真
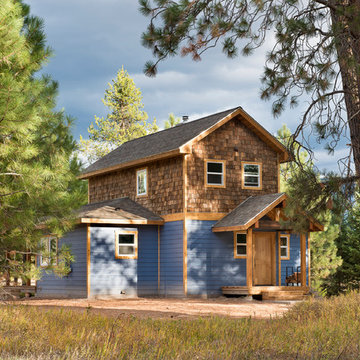
Longviews Studios
他の地域にあるお手頃価格の小さなラスティックスタイルのおしゃれな家の外観 (混合材サイディング) の写真
他の地域にあるお手頃価格の小さなラスティックスタイルのおしゃれな家の外観 (混合材サイディング) の写真
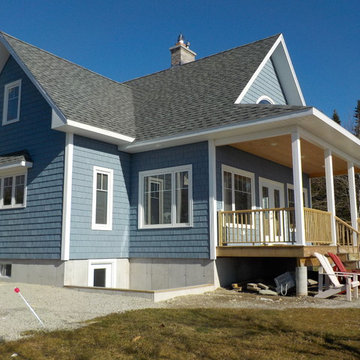
Architectural Designs Cottage House Plan 2105DR has always been popular, and our client's home built on his waterfront lot in Nova Scotia looks great with its front porch with water views, vaulted interior and clean clapboard exterior.
Ready when you are. Where do YOU want to build?
Specs-at-a-glance
2 beds
2 full baths
~1,500 sq. ft.
Plans: http://www.architecturaldesigns.com/2105dr
#readywhenyouare
#houseplan
小さなラスティックスタイルの青い家 (黄色い外壁) の写真
1
