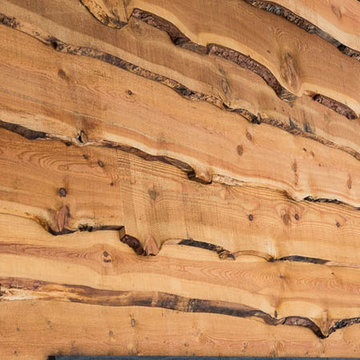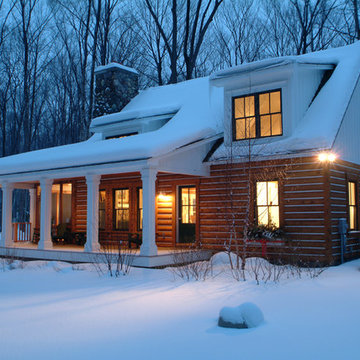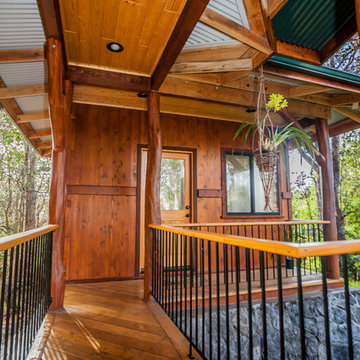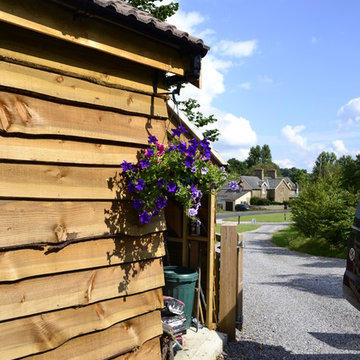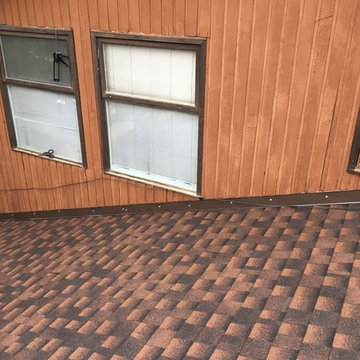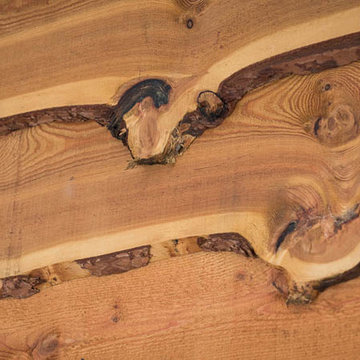小さな紫の、木目調のラスティックスタイルの家の外観の写真
絞り込み:
資材コスト
並び替え:今日の人気順
写真 1〜10 枚目(全 10 枚)
1/5

Set in Montana's tranquil Shields River Valley, the Shilo Ranch Compound is a collection of structures that were specifically built on a relatively smaller scale, to maximize efficiency. The main house has two bedrooms, a living area, dining and kitchen, bath and adjacent greenhouse, while two guest homes within the compound can sleep a total of 12 friends and family. There's also a common gathering hall, for dinners, games, and time together. The overall feel here is of sophisticated simplicity, with plaster walls, concrete and wood floors, and weathered boards for exteriors. The placement of each building was considered closely when envisioning how people would move through the property, based on anticipated needs and interests. Sustainability and consumption was also taken into consideration, as evidenced by the photovoltaic panels on roof of the garage, and the capability to shut down any of the compound's buildings when not in use.
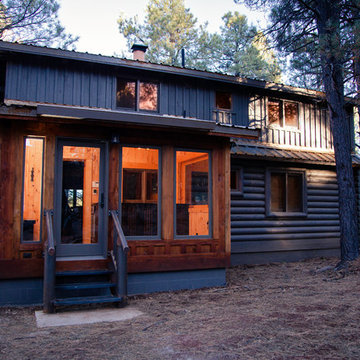
Reitz Restoration built this custom laundry addition to suit the spacial needs of the Baldaufs. A built in bench for boot & glove warmers sits next to the entry door and a built in laundry cabinet tucks the washer and dryer away nicely to create a more usable space. Photos by: Ryan Williams Photography Location: Flagstaff, AZ
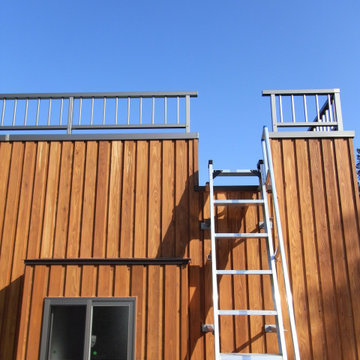
2階の屋上をビアガーデンにしたい、というご希望でしたが、屋外階段を制作するとコストが上がるため、仮設用の階段を設置。ビールとおつまみをもって上がれれば良い、というところで落ち着きました。
他の地域にある低価格の小さなラスティックスタイルのおしゃれな家の外観の写真
他の地域にある低価格の小さなラスティックスタイルのおしゃれな家の外観の写真
小さな紫の、木目調のラスティックスタイルの家の外観の写真
1
