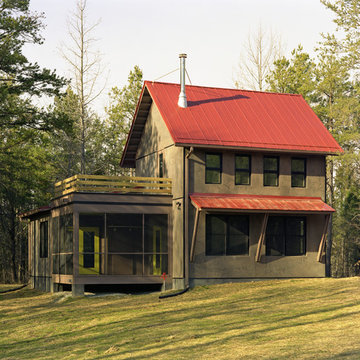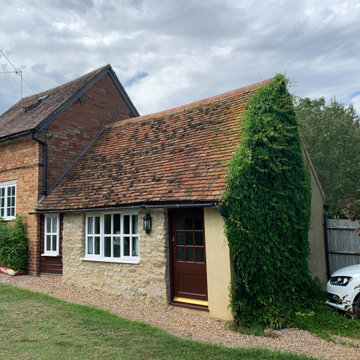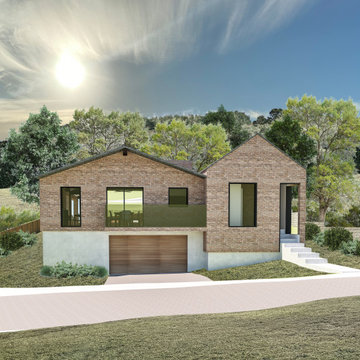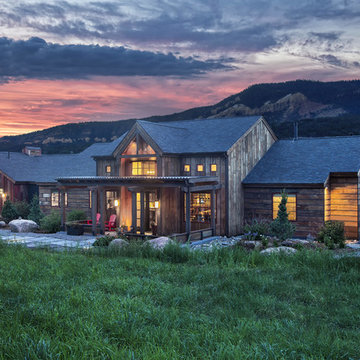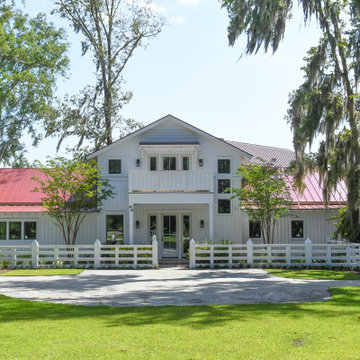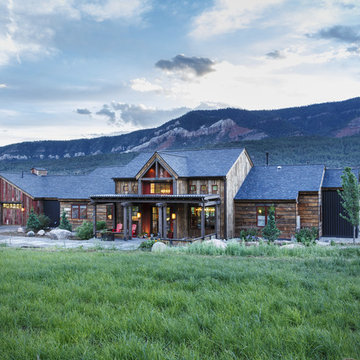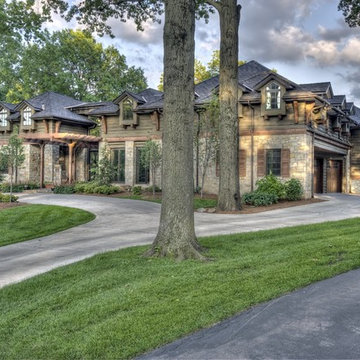緑色のラスティックスタイルの家の外観の写真
絞り込み:
資材コスト
並び替え:今日の人気順
写真 1〜20 枚目(全 23 枚)
1/5
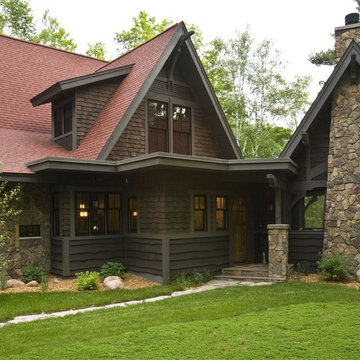
The adjoining screen house features a wood-burning fireplace, dramatic natural stone veneer and beautifully detailed timber and trim detail.
Photo: Paul Crosby
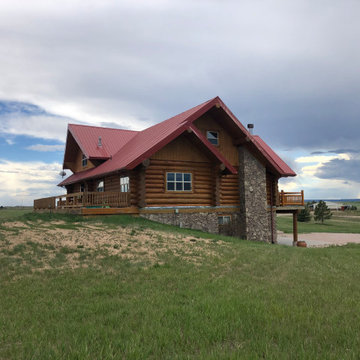
Classic Colorado mountain house with a new metal roof using standing seam metal roof panels. New Roof Plus installs metal roofing on homes across Colorado.

Custom dark blue A-frame cabin with second flood balcony.
他の地域にあるラスティックスタイルのおしゃれな家の外観 (混合材サイディング、縦張り) の写真
他の地域にあるラスティックスタイルのおしゃれな家の外観 (混合材サイディング、縦張り) の写真
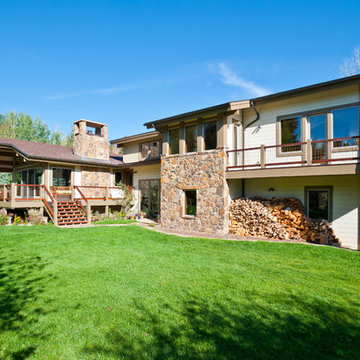
From this view of the exterior, it shows that this house offers a light and cozy atmosphere, with the glass windows around the place and the stone walls that adds beauty and visual interest. Surrounded by trees and mountains, its built blends in with nature, allowing the feeling of refreshment and relaxation.
Built by ULFBUILT. Contact us today to learn more.
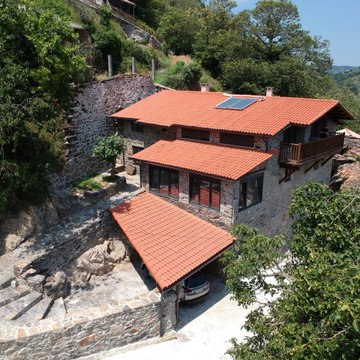
Los proyectos que se muestran en nuestra web no revelan la ubicación exacta ni datos de nuestros clientes porque forman parte de nuestro absoluto respeto por la confidencialidad que ellos depositan en nuestro estudio
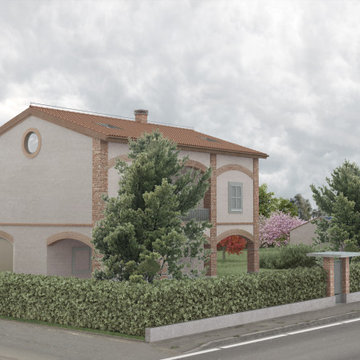
Per tenere fede alle caratteristiche tipiche dell'architettura rurale lombarda, il progetto prevede che il porticato al piano terra ed il loggiato al primo piano siano fedelmente riprodotti con i loro pilastri, archi e cornici di mattoni faccia a vista.
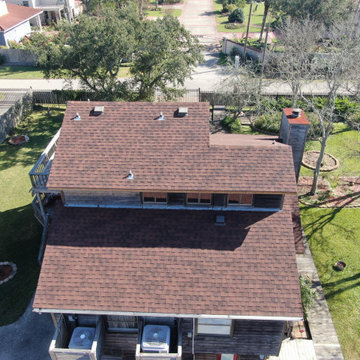
Replaced Roof and Fascia rotted siding and doors.
ヒューストンにあるラグジュアリーなラスティックスタイルのおしゃれな家の外観 (下見板張り) の写真
ヒューストンにあるラグジュアリーなラスティックスタイルのおしゃれな家の外観 (下見板張り) の写真
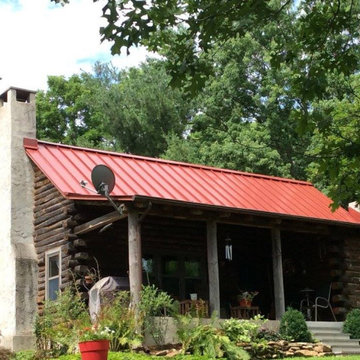
This quaint little log cabin style home needed an updated roof, so they decided to go bold and not only go with METAL but an earthy burnt crimson color, how unique and special!
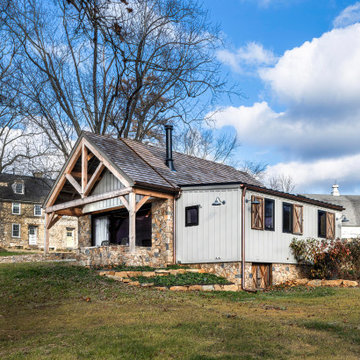
Renovation of an old barn into a personal office space.
This project, located on a 37-acre family farm in Pennsylvania, arose from the need for a personal workspace away from the hustle and bustle of the main house. An old barn used for gardening storage provided the ideal opportunity to convert it into a personal workspace.
The small 1250 s.f. building consists of a main work and meeting area as well as the addition of a kitchen and a bathroom with sauna. The architects decided to preserve and restore the original stone construction and highlight it both inside and out in order to gain approval from the local authorities under a strict code for the reuse of historic structures. The poor state of preservation of the original timber structure presented the design team with the opportunity to reconstruct the roof using three large timber frames, produced by craftsmen from the Amish community. Following local craft techniques, the truss joints were achieved using wood dowels without adhesives and the stone walls were laid without the use of apparent mortar.
The new roof, covered with cedar shingles, projects beyond the original footprint of the building to create two porches. One frames the main entrance and the other protects a generous outdoor living space on the south side. New wood trusses are left exposed and emphasized with indirect lighting design. The walls of the short facades were opened up to create large windows and bring the expansive views of the forest and neighboring creek into the space.
The palette of interior finishes is simple and forceful, limited to the use of wood, stone and glass. The furniture design, including the suspended fireplace, integrates with the architecture and complements it through the judicious use of natural fibers and textiles.
The result is a contemporary and timeless architectural work that will coexist harmoniously with the traditional buildings in its surroundings, protected in perpetuity for their historical heritage value.
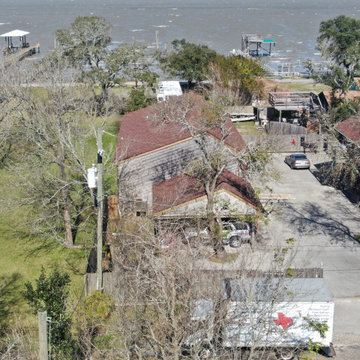
Replaced Roof and Fascia rotted siding and doors.
ヒューストンにあるラグジュアリーなラスティックスタイルのおしゃれな家の外観 (下見板張り) の写真
ヒューストンにあるラグジュアリーなラスティックスタイルのおしゃれな家の外観 (下見板張り) の写真
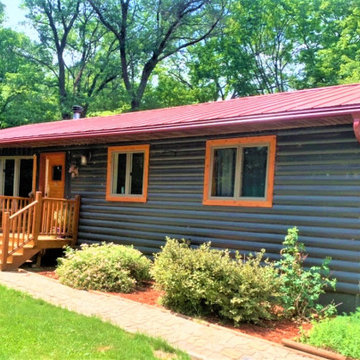
LeafGuard Brand Gutters win favor with homeowners because they’re guaranteed never to clog, are made from aluminum 20% thicker than ordinary gutters, and have been awarded the prestigious Good Housekeeping Seal of approval.
Here's a sneak peek at a project our craftsmen recently completed for our client, Nick.
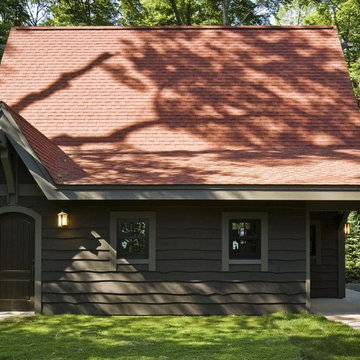
The garage was the first building to be built. It allowed us to experiment with siding treatments and color.
Photo: Paul Crosby
ミネアポリスにある小さなラスティックスタイルのおしゃれな赤い屋根の家の写真
ミネアポリスにある小さなラスティックスタイルのおしゃれな赤い屋根の家の写真
緑色のラスティックスタイルの家の外観の写真
1
