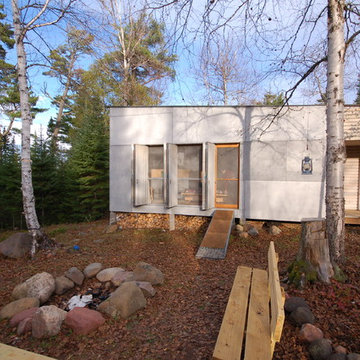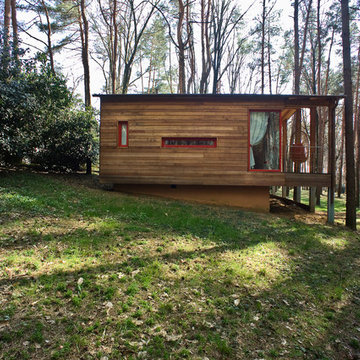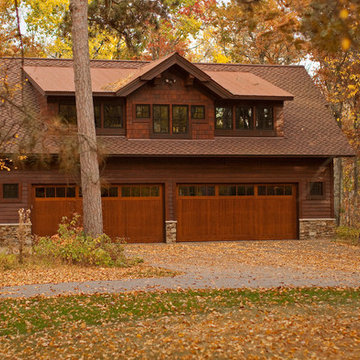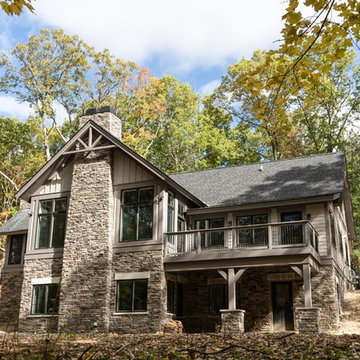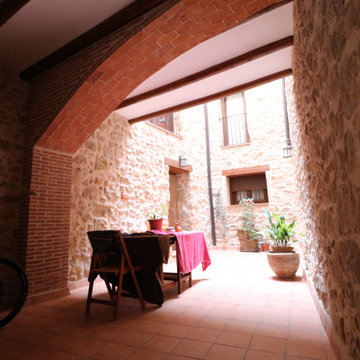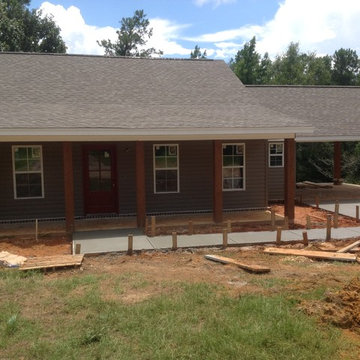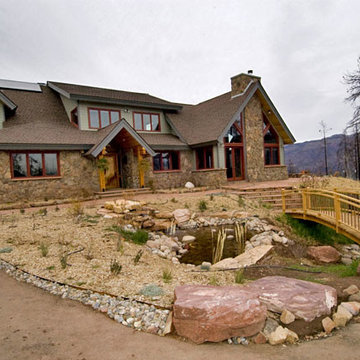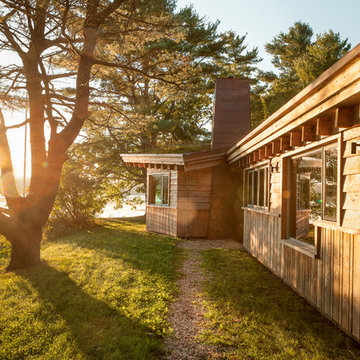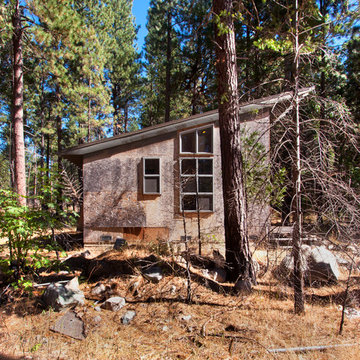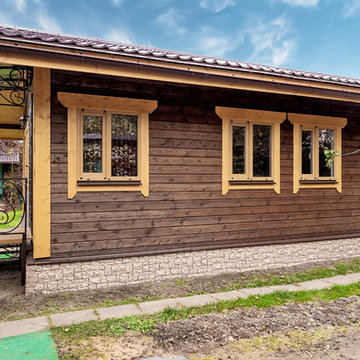小さなブラウンのラスティックスタイルの家の外観の写真
絞り込み:
資材コスト
並び替え:今日の人気順
写真 61〜80 枚目(全 132 枚)
1/4
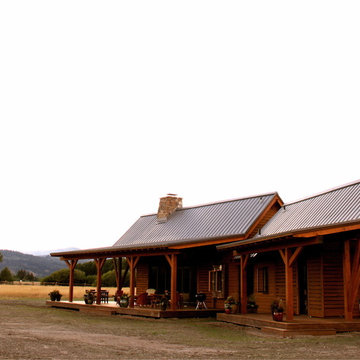
Mater bedroom volume in foreground, living room volume in background.
他の地域にある小さなラスティックスタイルのおしゃれな家の外観の写真
他の地域にある小さなラスティックスタイルのおしゃれな家の外観の写真
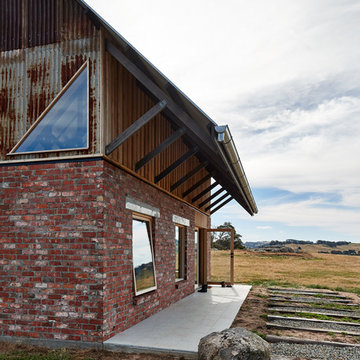
Nulla Vale is a small dwelling and shed located on a large former grazing site. The structure anticipates a more permanent home to be built at some stage in the future. Early settler homes and rural shed types are referenced in the design.
The Shed and House are identical in their overall dimensions and from a distance, their silhouette is the familiar gable ended form commonly associated with farming sheds. Up close, however, the two structures are clearly defined as shed and house through the material, void, and volume. The shed was custom designed by us directly with a shed fabrication company using their systems to create a shed that is part storage part entryways. Clad entirely in heritage grade corrugated galvanized iron with a roof oriented and pitched to maximize solar exposure through the seasons.
The House is constructed from salvaged bricks and corrugated iron in addition to rough sawn timber and new galvanized roofing on pre-engineered timber trusses that are left exposed both inside and out. Materials were selected to meet the clients’ brief that house fit within the cognitive idea of an ‘old shed’. Internally the finishes are the same as outside, no plasterboard and no paint. LED lighting strips concealed on top of the rafters reflect light off the foil-backed insulation. The house provides the means to eat, sleep and wash in a space that is part of the experience of being on the site and not removed from it.
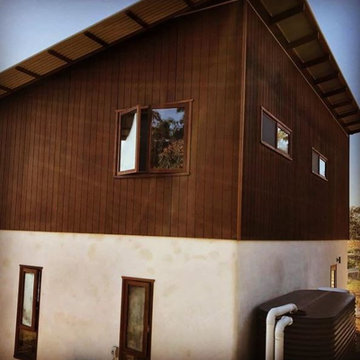
It's a 8.5 energy rated home (out of 10), which means it's super energy efficient.
This is a straw bale home downstairs and strawbale structural panels 255mm thick upstairs. It's compact at just over 100m2 with 3 bedrooms. Internal cob walls made of earth. Internal walls are clay rendered, external walls are Natural Weathertex with lime render
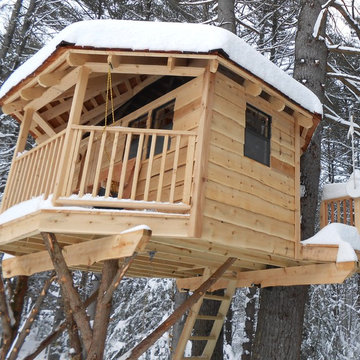
Here's a simple treehouse with a zip line we built up in Boston. We used Adirondack cedar imported from northern New York for the siding and skirting.
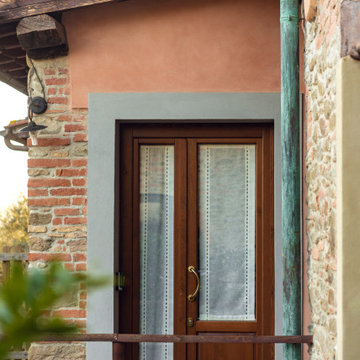
Committenti: Francesca & Davide. Ripresa fotografica: impiego obiettivo 70mm su pieno formato; macchina su treppiedi con allineamento ortogonale dell'inquadratura; impiego luce naturale esistente. Post-produzione: aggiustamenti base immagine; fusione manuale di livelli con differente esposizione per produrre un'immagine ad alto intervallo dinamico ma realistica; rimozione elementi di disturbo. Obiettivo commerciale: realizzazione fotografie di complemento ad annunci su siti web di affitti come Airbnb, Booking, eccetera; pubblicità su social network.
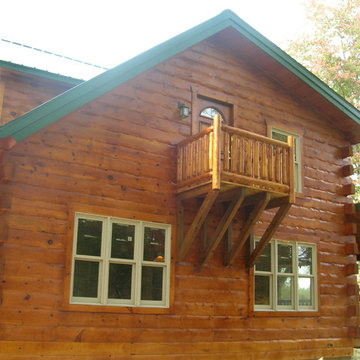
Equipped with several large windows to allow light to stream through, this log home is a wonderful home for permanent residence. The expansive deck that wraps from the front all the way to the back of the home is very unique. In addition, the stone chimney offers an added rustic element for this Michigan home.
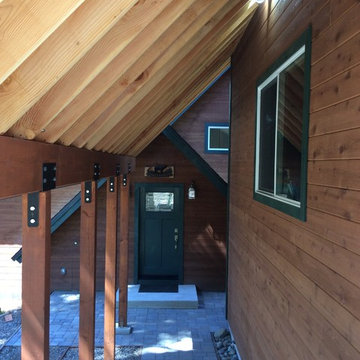
In snow country (like Lake Tahoe), you want to pay careful attention to how you approach the house in the winter. You don't want the snow to "shed" off the roof in front of your passage. Here, we provided a continuous covered walkway from the garage to the front door that should always be clear of snow...
John Barton
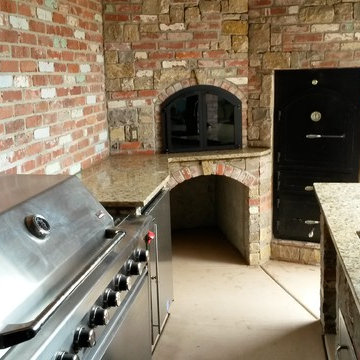
Lots of cooking options in compact area. Italian wood burning oven next to vertical smoker. Opposite sink gas grill and a round EVO griddle. Large sink to wash up. Plenty of counter space for preparing meals and sit up bar for guests
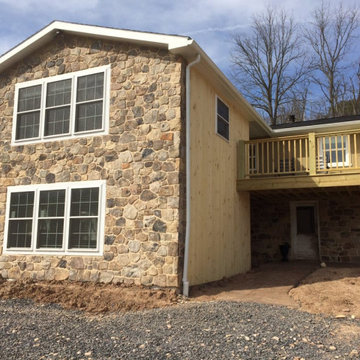
Pioneer natural thin stone veneer adds dimension to this beautiful residential home. Pioneer natural stone veneer contains a wide range of browns, copper, and whites with a few dark gray tones. These colors bring a very earthy feel to your home or space. The random shapes combined with Pioneer stones’ diverse textures make it a great addition to any project. Large projects like chimneys and exterior siding will contrast lighter colors of your home’s exterior. While smaller projects like kitchen backsplashes and accent walls will draw the eye to the various colors of the stone. Pioneer stones’ strong natural colors will go perfectly with rustic home décor. Modern homes and electronics can also look great with Pioneer stone when used as a background to accent the dark, modern colors.
小さなブラウンのラスティックスタイルの家の外観の写真
4
