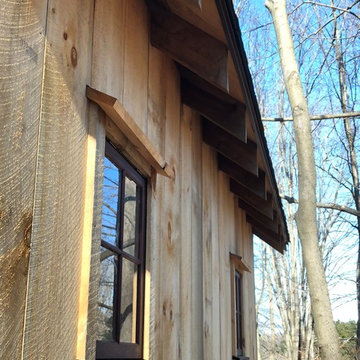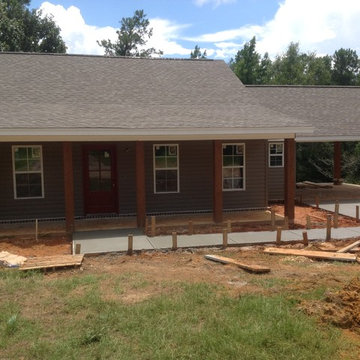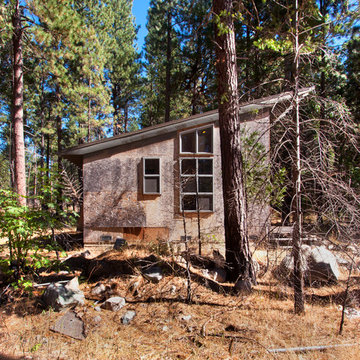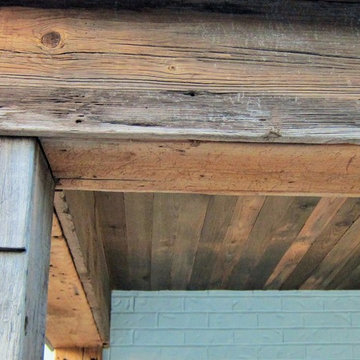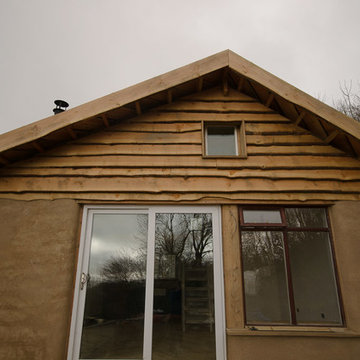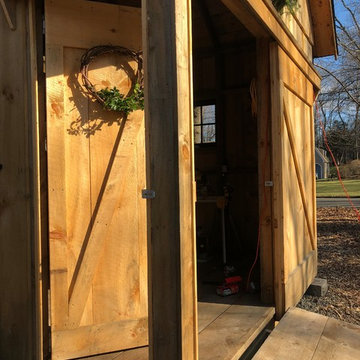低価格の小さなブラウンのラスティックスタイルの家の外観の写真
絞り込み:
資材コスト
並び替え:今日の人気順
写真 1〜17 枚目(全 17 枚)
1/5
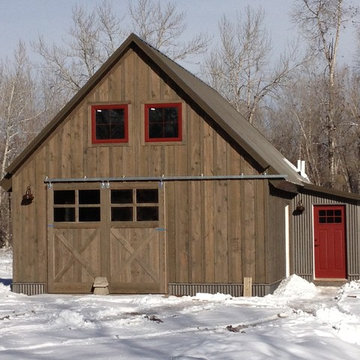
Photo by Penny Murray
*Renovated barn with Montana Ghostwood and corrugated steel siding
* Custom barn door for shop space and a bunkhouse.
他の地域にある低価格の小さなラスティックスタイルのおしゃれな家の外観 (混合材サイディング) の写真
他の地域にある低価格の小さなラスティックスタイルのおしゃれな家の外観 (混合材サイディング) の写真
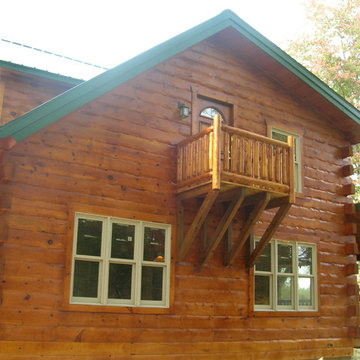
Equipped with several large windows to allow light to stream through, this log home is a wonderful home for permanent residence. The expansive deck that wraps from the front all the way to the back of the home is very unique. In addition, the stone chimney offers an added rustic element for this Michigan home.
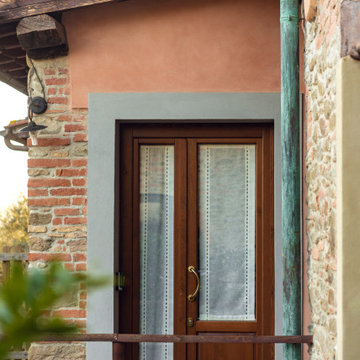
Committenti: Francesca & Davide. Ripresa fotografica: impiego obiettivo 70mm su pieno formato; macchina su treppiedi con allineamento ortogonale dell'inquadratura; impiego luce naturale esistente. Post-produzione: aggiustamenti base immagine; fusione manuale di livelli con differente esposizione per produrre un'immagine ad alto intervallo dinamico ma realistica; rimozione elementi di disturbo. Obiettivo commerciale: realizzazione fotografie di complemento ad annunci su siti web di affitti come Airbnb, Booking, eccetera; pubblicità su social network.
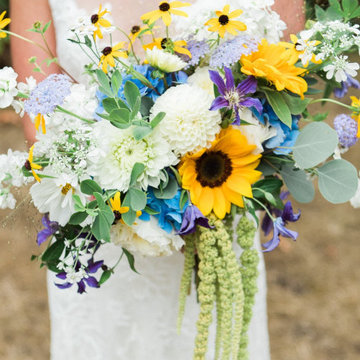
DETAIL: A sunflower bridal bouquet with white and blue accents, designed by Tobey Nelson of Tobey Nelson Weddings + Events. The elements include:
Stock, Amaranth and Eucalyptus, sourced from California through the Seattle Wholesale Growers Market
Clematis - Janet Foss, J. Foss Garden Flowers
Hydrangea - locally cut from Whidbey Island gardens
Sunflowers, Rudbeckia and ornamental grasses - Jello Mold Farm
Didiscus, Orlaya - Full Cycle Farm on Whidbey Island
California Roses sourced through Seattle Wholesale Growers Market
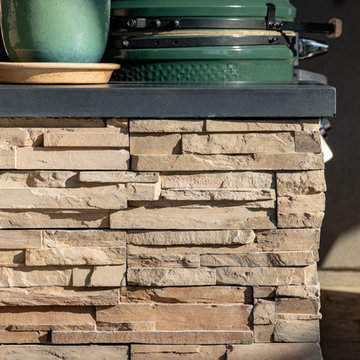
Caffrey project, designed and built by Pratt Guys, in 2018 - Photo owned by Pratt Guys - NOTE: Can only be used online, digitally, TV and print WITH written permission from Pratt Guys. (PrattGuys.com) - Photo was taken on March 26, 2019.
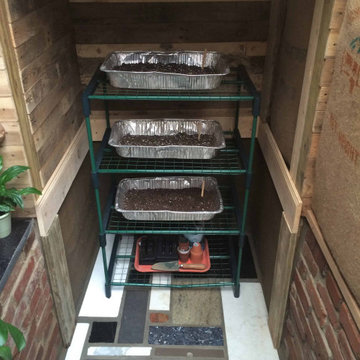
Exploring passive solar design and thermal temperature control, a small shack was built using wood pallets and
re-purposed materials obtained for free. The goal was to create a prototype to see what works and what doesn't, firsthand. The journey was rough and many valuable lessons were learned.
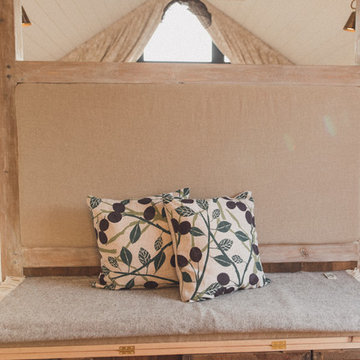
Stunning Shepherd hut at Elmley Nature Reserve we were commissioned to design and print fabric inspired by damsons.Fable & Base designed us these stunning damson fabrics for these bespoke cushions and curtains
The shepherd hut is named damson available to rent https://www.elmleynaturereserve.co.uk/huts/the-damson
Photo credit- Rebecca Douglas Photography
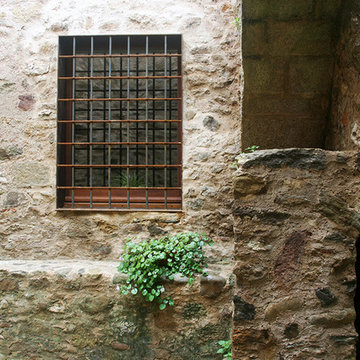
La Coral·lí, l’Albert i la Queralt volen tenir més llum i ventilació al menjador i al lavabo. L’habitatge va patir una reforma general l’any 2007 de la mà de Pere Martínez. En aquell moment degut a la normativa existent no es van poder projectar finestres al Pati Feliu. Actualment aquest espai recollit del barri vell de Celrà, és un espai públic, i amb el canvi de normativa urbanística s’han pogut obrir les finestres a aquest espai, millorant la qualitat de l’espai interior de l’habitatge.
Les finestres s’emmarquen en un marc d’acer corten, de manera que es vegi clarament quines finestres són noves i quines eren les existents en el moment de la reforma.
Amb el remenament de les obres, s’ha aprofitat per a fer una petita reforma al bany, col•locant una mampara i canviant el plat de dutxa per un de més fàcil neteja.
Fotografia: Guille Pacheco ( https://www.elramovolador.com/)
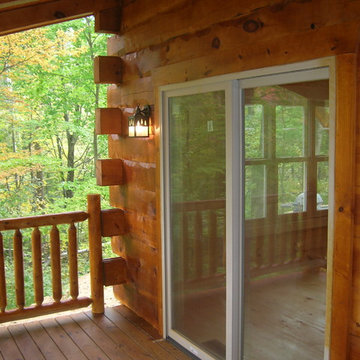
This is a perfect cabin for the hunting months or offers a quaint permanent residence year-round. This log cabin has a loft looking over the first floor and has a large front deck both to offer more space.
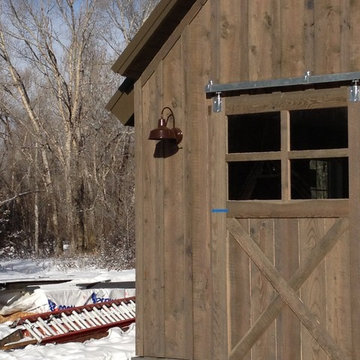
Photo by Penny Murray
*Renovated barn with Montana Ghostwood and corrugated steel siding
* Custom barn door for shop space and a bunkhouse.
他の地域にある低価格の小さなラスティックスタイルのおしゃれな家の外観 (混合材サイディング) の写真
他の地域にある低価格の小さなラスティックスタイルのおしゃれな家の外観 (混合材サイディング) の写真
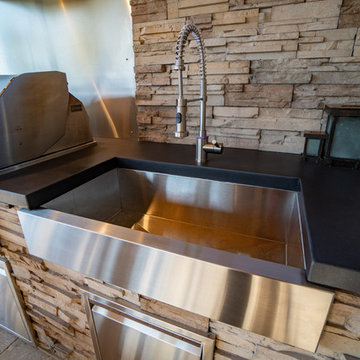
Caffrey project, designed and built by Pratt Guys, in 2018 - Photo owned by Pratt Guys - NOTE: Can only be used online, digitally, TV and print WITH written permission from Pratt Guys. (PrattGuys.com) - Photo was taken on March 26, 2019.
低価格の小さなブラウンのラスティックスタイルの家の外観の写真
1
