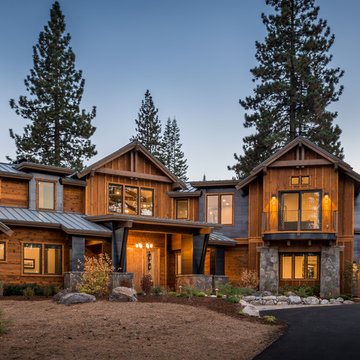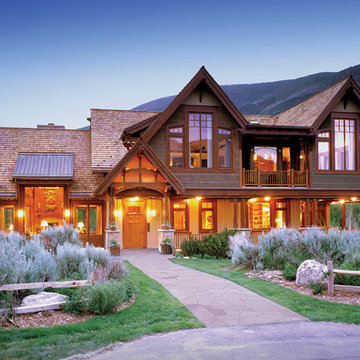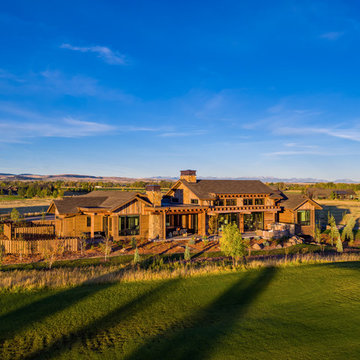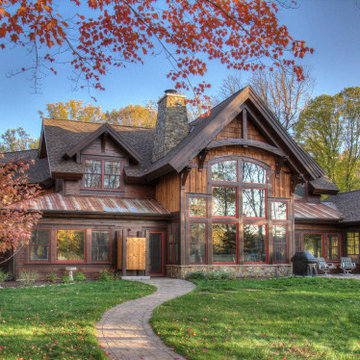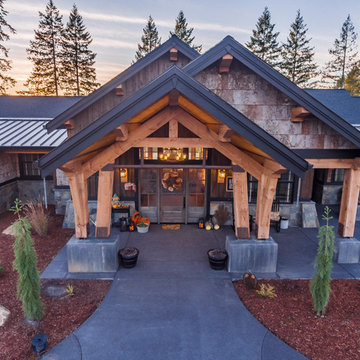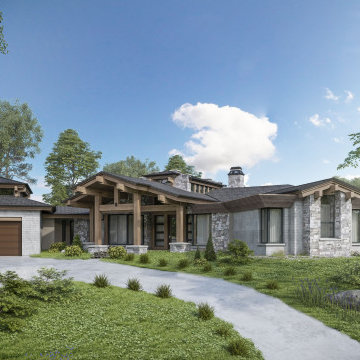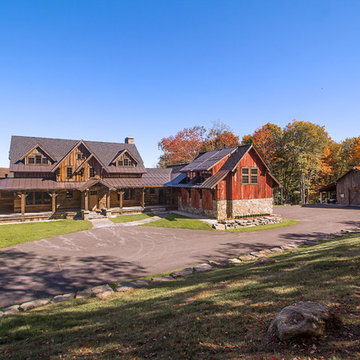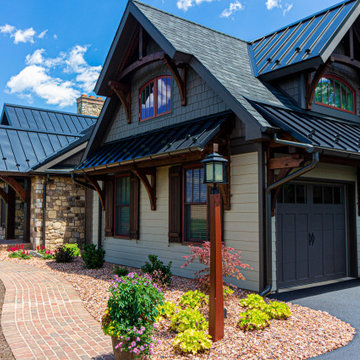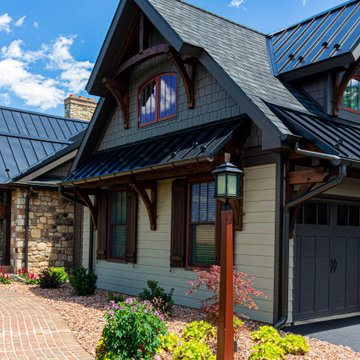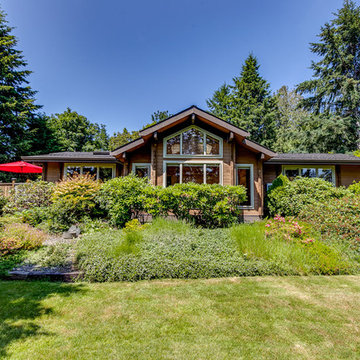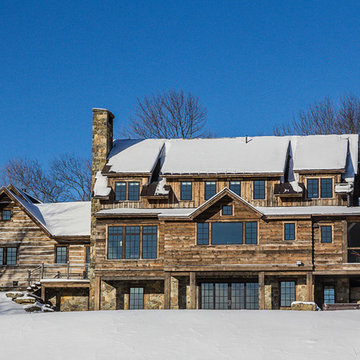青いラスティックスタイルの家の外観 (混合材屋根) の写真
絞り込み:
資材コスト
並び替え:今日の人気順
写真 1〜20 枚目(全 35 枚)
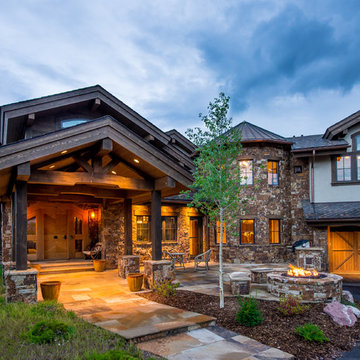
A sumptuous home overlooking Beaver Creek and the New York Mountain Range in the Wildridge neighborhood of Avon, Colorado.
Jay Rush
デンバーにあるラグジュアリーなラスティックスタイルのおしゃれな家の外観 (混合材サイディング、混合材屋根) の写真
デンバーにあるラグジュアリーなラスティックスタイルのおしゃれな家の外観 (混合材サイディング、混合材屋根) の写真
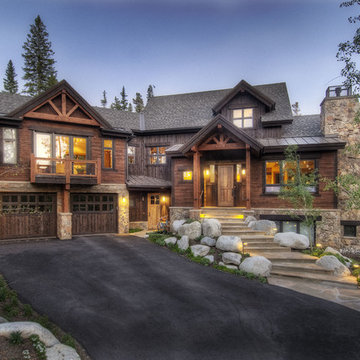
The exterior has a combination of beetle-kill siding and natural stone.
Carl Schofield Photography
デンバーにあるラスティックスタイルのおしゃれな家の外観 (混合材屋根) の写真
デンバーにあるラスティックスタイルのおしゃれな家の外観 (混合材屋根) の写真
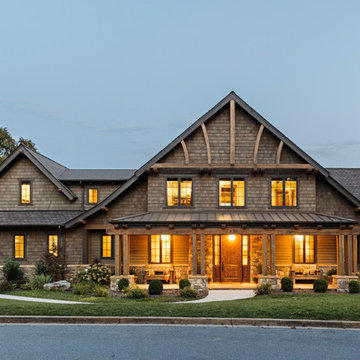
The residents of this East Tennessee Residence wanted a home with a Rocky Mountains aesthetic – rustic textures, heavy timber all grounded with natural stone, but also wanted to marry it with the vernacular of their East Tennessee mountain location.
Photography by Todd Crawford.
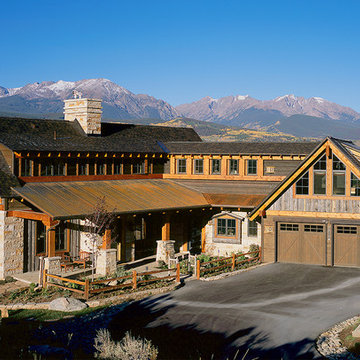
This rustic ranch retreat in the mountains was built using siding recycled from Wyoming snow fencing. Extensive use of heavy timbers and traditional ranch styling create an inviting Western atmosphere. The flooring is recycled from an old shoe factory for a timeless feel.
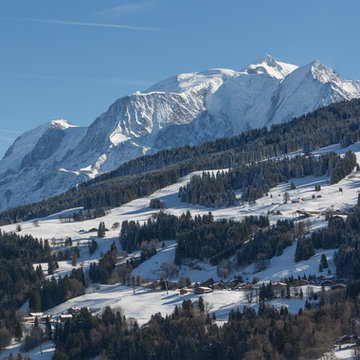
Vue Mont blanc depuis le chalet.
/ Réalisation et conception par Refuge
/ Daniel Durand photographe
リヨンにあるラグジュアリーなラスティックスタイルのおしゃれな家の外観 (混合材屋根) の写真
リヨンにあるラグジュアリーなラスティックスタイルのおしゃれな家の外観 (混合材屋根) の写真
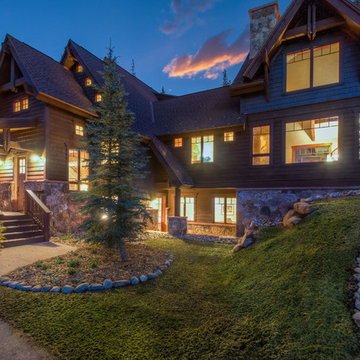
Designed as a spec home for a speedy sale, the Breckenridge Timber Accent Home offered a familiar yet transitional mountain style architecture within an amenity-rich atmosphere found in the Highlands at Breckenridge neighborhood. Since then the home has blossomed with its new Owners who have added an exceptional parlor room, loft, study, fireplace, heavy timber gazebo, linear stone fire pit and natural stone patio finishes with immaculate landscaping throughout!
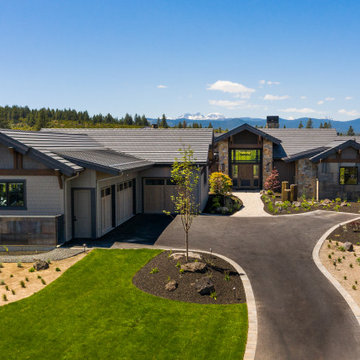
As you arrive you seen the home's unique features of metal to the right and dry stacked stone at the entry and to the right. The large 4 car garage features 3 custom doors
This drone view allows you to see the views enjoyed in the home of the Cascade Mountain range.
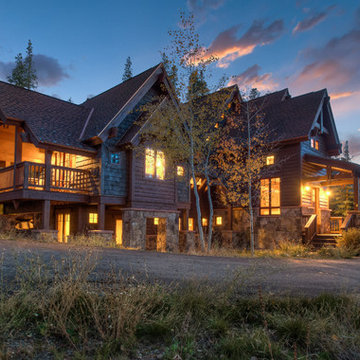
Designed as a spec home for a speedy sale, the Breckenridge Timber Accent Home offered a familiar yet transitional mountain style architecture within an amenity-rich atmosphere found in the Highlands at Breckenridge neighborhood. Since then the home has blossomed with its new Owners who have added an exceptional parlor room, loft, study, fireplace, heavy timber gazebo, linear stone fire pit and natural stone patio finishes with immaculate landscaping throughout!
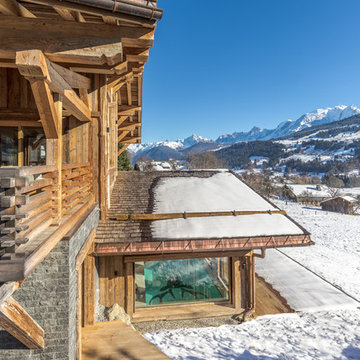
Vue Mont Blanc depuis ce chalet situé à Megève.
/ Réalisation et conception par Refuge
/ Daniel Durand photographe
リヨンにあるラグジュアリーなラスティックスタイルのおしゃれな家の外観 (混合材屋根) の写真
リヨンにあるラグジュアリーなラスティックスタイルのおしゃれな家の外観 (混合材屋根) の写真
青いラスティックスタイルの家の外観 (混合材屋根) の写真
1
