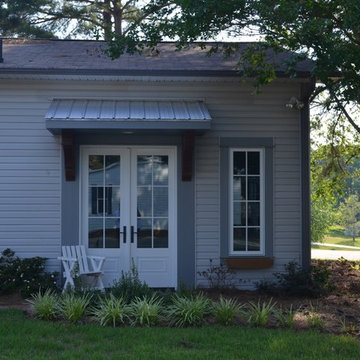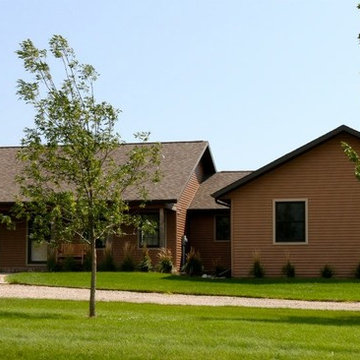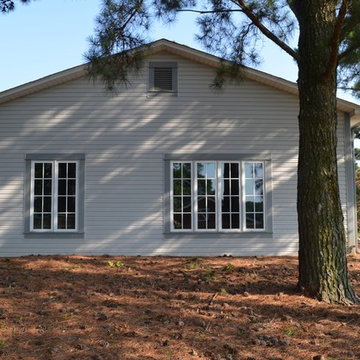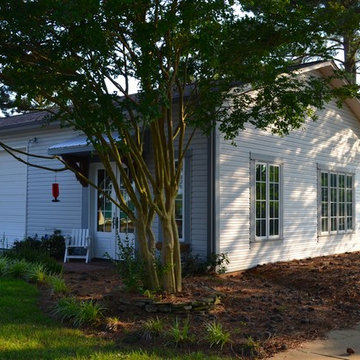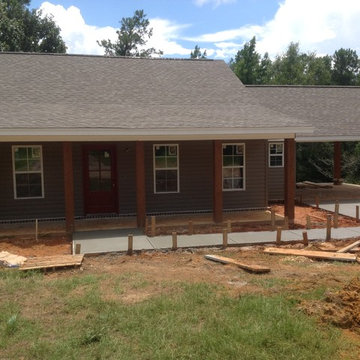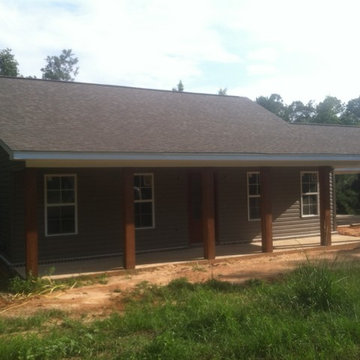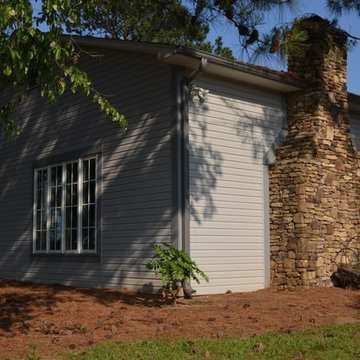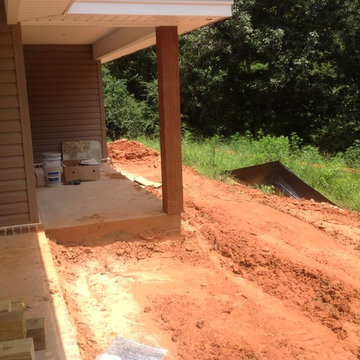低価格のラスティックスタイルの家の外観 (ビニールサイディング) の写真
絞り込み:
資材コスト
並び替え:今日の人気順
写真 1〜11 枚目(全 11 枚)
1/4
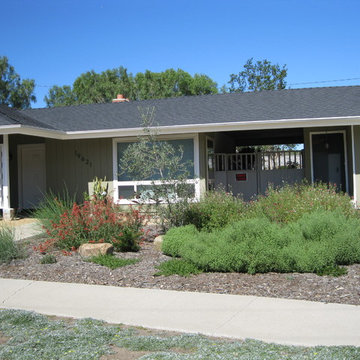
This garden which was mostly lawn was transformed into a hangout space for the local birds. The drought tolerant plants give them plenty of food and the seating area gives the homeowners a place to sit and watch the them.
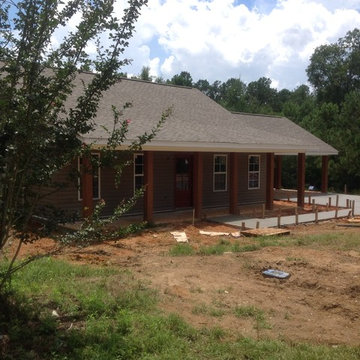
New economy floor plan with a classy rustic feeling. Covering 1253 sq ft, three bedrooms, 2 bath, 2 porches, fire place, granite, and
他の地域にある低価格の小さなラスティックスタイルのおしゃれな家の外観 (ビニールサイディング) の写真
他の地域にある低価格の小さなラスティックスタイルのおしゃれな家の外観 (ビニールサイディング) の写真
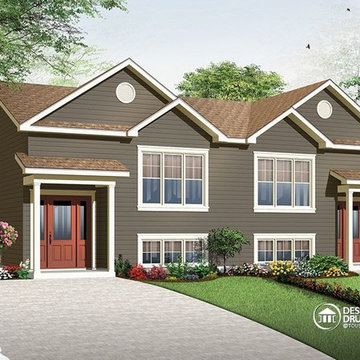
Maison jumelée plan no. 3062 de Dessins Drummond. Plan disponible à partir de 1009$.
Tous droits réservés - Dessins Drummond 2015.
Vous êtes à la recherche d’un plan de jumelé offrant à la fois luminosité et coût attrayant? Jetez un œil sur celui-ci afin d’en découvrir les différents attraits et subtilités.
D’abord, au rez-de-chaussée, on apprécie une lumière naturelle abondante avec la présence de fenêtres à l’avant, à l’arrière et sur le côté. En simultané, on est agréablement surpris par ce vaste espace activités regroupant une salle de séjour de beau format, une salle à manger véritablement confortable ainsi qu’une cuisine proposant un îlot central. Sans oublier, si désiré, la présence sur ce plancher du coin buanderie jumelé au coin toilette.
Au sous-sol, tout de même passablement sorti de terre, on remarque que l’on peut opter pour un aménagement de deux ou trois chambres avec coin buanderie intégré à la salle de bain ou non.
Pour ce jumelé, le concepteur a pris soin d’aménager les portes et fenêtres de façon tout à fait identique, qu’il s’agisse de l’option 2 chambres ou de l’option 3 chambres, afin de faciliter la tâche au constructeur et d’offrir à la fois une certaine souplesse d’aménagement et un coût de construction fort attrayant. Pas bête n’est-ce pas ?
Le plan de construction de ce jumelé est à vendre par téléphone ou en ligne, à partir de 985$ cad.
Dessins Drummond Inc. - 2014 Copyright
低価格のラスティックスタイルの家の外観 (ビニールサイディング) の写真
1
